エクレクティックスタイルのホームオフィス・書斎 (グレーの天井、白い天井、暖炉なし) の写真
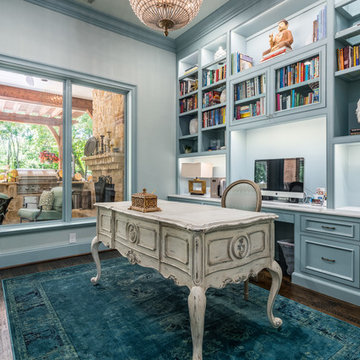
ダラスにあるラグジュアリーな広いエクレクティックスタイルのおしゃれな書斎 (青い壁、濃色無垢フローリング、暖炉なし、自立型机、茶色い床、三角天井、白い天井) の写真
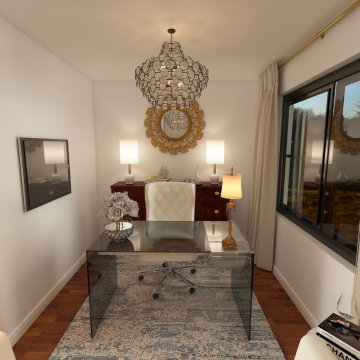
The homeowner wanted use some of her own furnishings, window treatment's and artwork but was open to ideas for the rest. She spends a lot of time at her desk so wanted a place that she would enjoy working in. It was also important to her that she have additional seating where she could relax when she could in addition she wanted a TV but didn't want an eyesore. The Hunt Board behind the office chair and desk was inherited and she wanted to incorporate it into the design. I placed it behind her desk for storage as her bent glass desk has none. You can see it works perfectly for her storage needs and adds height and interest to the space. She also wants a tranquil space so we kept the colors serene and soft. The Area rug of ivory, pale blue and aqua adds a touch of color and texture without making the space seem smaller. The Mid century Modern Love seat was also inherited but we needed to reupholster it to make it work. Here we used White Velvet which adds the perfect comfy feel and a nice place to lounge and unwind. We also re purposed gray silk drapes that I had designed for her master bedroom for use in her new office. The Art work was also a gift and all of the colors were chosen to work with it. Lastly and perhaps the hardest to finalize was the chandelier. M said a unique chandelier was a must. I felt the room needed a touch of black so off I went on my search.. After much looking I finally found this black and white dramatic Galahad Chandelier from Currey and Company. We added table 2 contemporary Table Lamps on the hunt board along with some Coral M had collected years ago. we also added a mid century Modern Floor lamp and small marble end table. The end result is not fussy but yet feminine and bold.
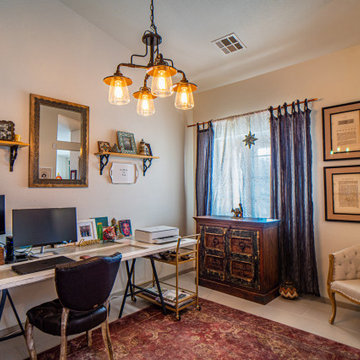
Industrial lighting, carved wood accents, warm neutrals, travel photography and souvenirs, and antique furniture pieces come together to create a boho-styled home office area, repurposing many of the existing furnishings that had been in this former dining room.
A mirror hung high on the wall reflects the light and color from the adjacent playroom. The desk was created from a salvaged door. Open, but tucked-away, storage space was created from a repurposed bar cart, and antique sideboards store office supplies. An open area was left in the middle of the room for taking periodic yoga breaks, or pulling up the corner chair to watch some tv. Custom curtains and a punched-metal star lantern bring rich texture and pattern, while providing light-filtering privacy.
Canvas art print, frames, and corner shelving from World Market. Antique sideboard from China. Antique cabinet from Indonesia. Industrial-style light from Home Depot. Rug from Wayfair. Door from local seller. Chair from Zuo Modern showroom sample sale.
Dining Room conversion to Home Office
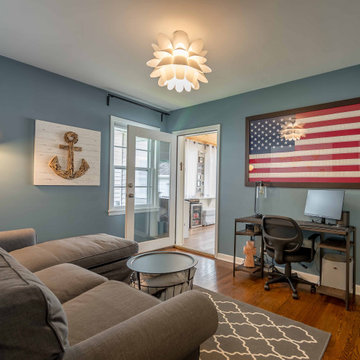
シカゴにあるお手頃価格の中くらいなエクレクティックスタイルのおしゃれな書斎 (青い壁、無垢フローリング、自立型机、茶色い床、暖炉なし、クロスの天井、壁紙、白い天井) の写真
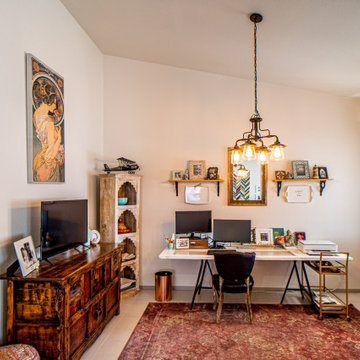
Industrial lighting, carved wood accents, warm neutrals, travel photography and souvenirs, and antique furniture pieces come together to create a boho-styled home office area, repurposing many of the existing furnishings that had been in this former dining room.
A mirror hung high on the wall reflects the light and color from the adjacent playroom. The desk was created from a salvaged door. Open, but tucked-away, storage space was created from a repurposed bar cart, and antique sideboards store office supplies. An open area was left in the middle of the room for taking periodic yoga breaks, or pulling up the corner chair to watch some tv. Custom curtains and a punched-metal star lantern bring rich texture and pattern, while providing light-filtering privacy.
Canvas art print, frames, and corner shelving from World Market. Antique sideboard from China. Antique cabinet from Indonesia. Industrial-style light from Home Depot. Rug from Wayfair. Door from local seller. Chair from Zuo Modern showroom sample sale.
Dining Room conversion to Home Office
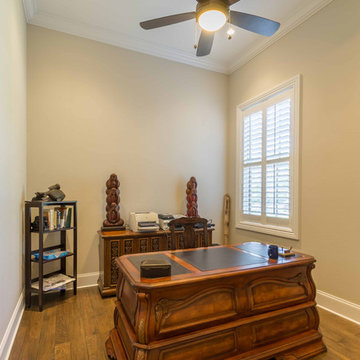
This 6,000sf luxurious custom new construction 5-bedroom, 4-bath home combines elements of open-concept design with traditional, formal spaces, as well. Tall windows, large openings to the back yard, and clear views from room to room are abundant throughout. The 2-story entry boasts a gently curving stair, and a full view through openings to the glass-clad family room. The back stair is continuous from the basement to the finished 3rd floor / attic recreation room.
The interior is finished with the finest materials and detailing, with crown molding, coffered, tray and barrel vault ceilings, chair rail, arched openings, rounded corners, built-in niches and coves, wide halls, and 12' first floor ceilings with 10' second floor ceilings.
It sits at the end of a cul-de-sac in a wooded neighborhood, surrounded by old growth trees. The homeowners, who hail from Texas, believe that bigger is better, and this house was built to match their dreams. The brick - with stone and cast concrete accent elements - runs the full 3-stories of the home, on all sides. A paver driveway and covered patio are included, along with paver retaining wall carved into the hill, creating a secluded back yard play space for their young children.
Project photography by Kmieick Imagery.
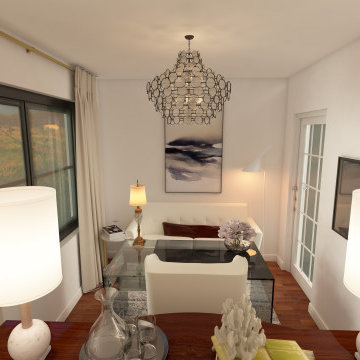
The homeowner wanted use some of her own furnishings, window treatment's and artwork but was open to ideas for the rest. She spends a lot of time at her desk so wanted a place that she would enjoy working in. It was also important to her that she have additional seating where she could relax when she could in addition she wanted a TV but didn't want an eyesore. The Hunt Board behind the office chair and desk was inherited and she wanted to incorporate it into the design. I placed it behind her desk for storage as her bent glass desk has none. You can see it works perfectly for her storage needs and adds height and interest to the space. She also wants a tranquil space so we kept the colors serene and soft. The Area rug of ivory, pale blue and aqua adds a touch of color and texture without making the space seem smaller. The Mid century Modern Love seat was also inherited but we needed to reupholster it to make it work. Here we used White Velvet which adds the perfect comfy feel and a nice place to lounge and unwind. We also re purposed gray silk drapes that I had designed for her master bedroom for use in her new office. The Art work was also a gift and all of the colors were chosen to work with it. Lastly and perhaps the hardest to finalize was the chandelier. M said a unique chandelier was a must. I felt the room needed a touch of black so off I went on my search.. After much looking I finally found this black and white dramatic Galahad Chandelier from Currey and Company. We added table 2 contemporary Table Lamps on the hunt board along with some Coral M had collected years ago. we also added a mid century Modern Floor lamp and small marble end table. The end result is not fussy but yet feminine and bold.
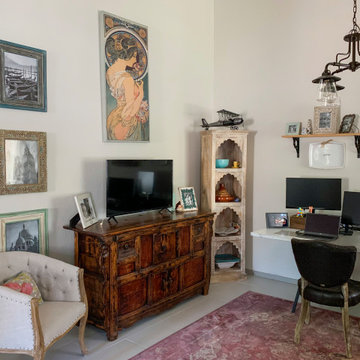
Industrial lighting, carved wood accents, warm neutrals, travel photography and souvenirs, and antique furniture pieces come together to create a boho-styled home office area, repurposing many of the existing furnishings that had been in this former dining room.
A mirror hung high on the wall reflects the light and color from the adjacent playroom. The desk was created from a salvaged door. Open, but tucked-away, storage space was created from a repurposed bar cart, and antique sideboards store office supplies. An open area was left in the middle of the room for taking periodic yoga breaks, or pulling up the corner chair to watch some tv. Custom curtains and a punched-metal star lantern bring rich texture and pattern, while providing light-filtering privacy.
Canvas art print, frames, and corner shelving from World Market. Antique sideboard from China. Antique cabinet from Indonesia. Industrial-style light from Home Depot. Rug from Wayfair. Door from local seller. Chair from Zuo Modern showroom sample sale.
Dining Room conversion to Home Office
エクレクティックスタイルのホームオフィス・書斎 (グレーの天井、白い天井、暖炉なし) の写真
1