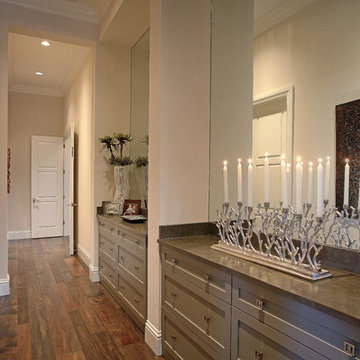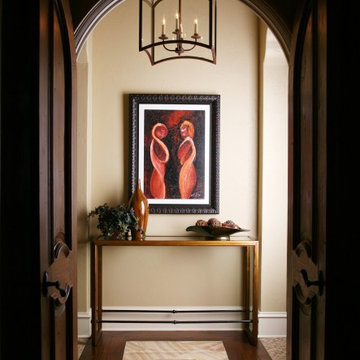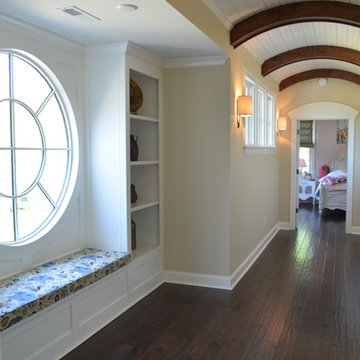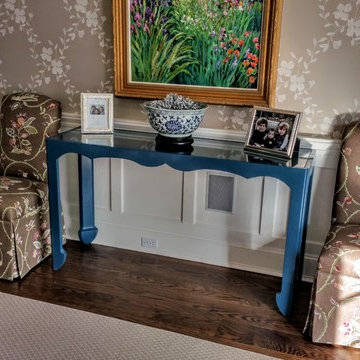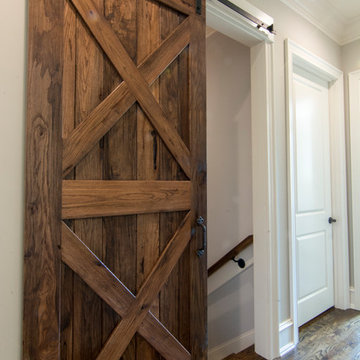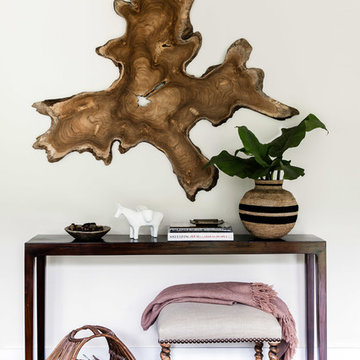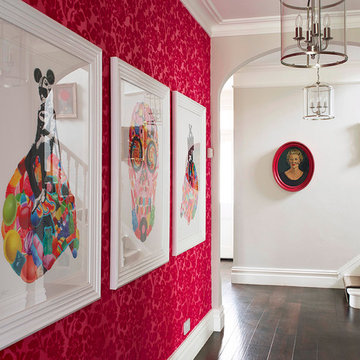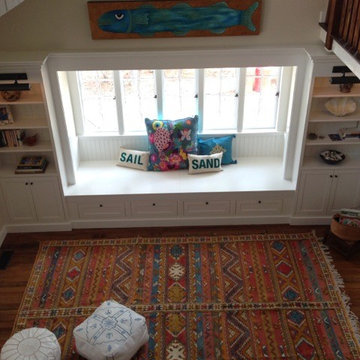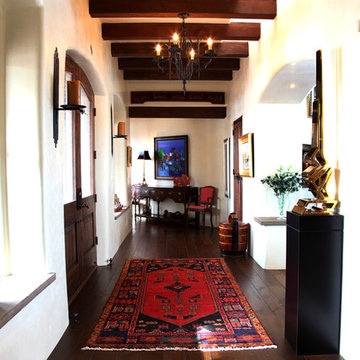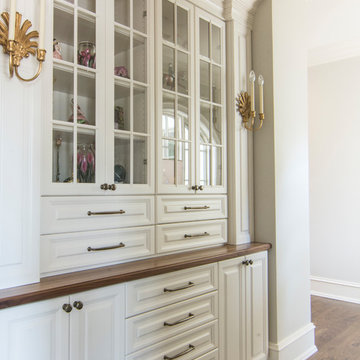エクレクティックスタイルの廊下 (濃色無垢フローリング、ライムストーンの床、ベージュの壁、赤い壁) の写真
絞り込み:
資材コスト
並び替え:今日の人気順
写真 1〜20 枚目(全 76 枚)
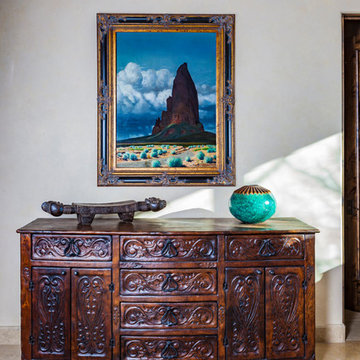
Decorative hallways in this Scottsdale home showcase custom casegoods, artwork, decor, and a large Persian rug- just the right amount of decoration for this elegant home!
Designed by Design Directives, LLC., who are based in Scottsdale and serving throughout Phoenix, Paradise Valley, Cave Creek, Carefree, and Sedona.
For more about Design Directives, click here: https://susanherskerasid.com/
To learn more about this project, click here: https://susanherskerasid.com/urban-ranch
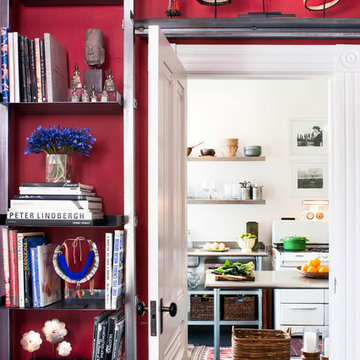
Photos by Drew Kelly
サンフランシスコにある高級な中くらいなエクレクティックスタイルのおしゃれな廊下 (赤い壁、濃色無垢フローリング) の写真
サンフランシスコにある高級な中くらいなエクレクティックスタイルのおしゃれな廊下 (赤い壁、濃色無垢フローリング) の写真
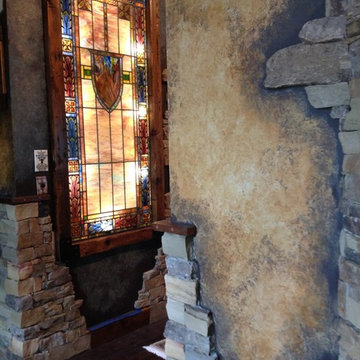
Castles are a first love for this homeowner, so the design build was centered around that theme for the hardscape which started outside, then moved inside. Pictured here are photos from the interior design. The homeowner selected stain glass which we framed in old barn wood. We used a series of veneer, Oklahoma rock and moss rock to create the castle ruins effect. We built a custom door with a custom stain glass inlay representing the homeowner's family crest. We installed false beams and built a stone fireplace in the entertainment area. The hearth is made of Tennessee quartz and the mantel is cedar.
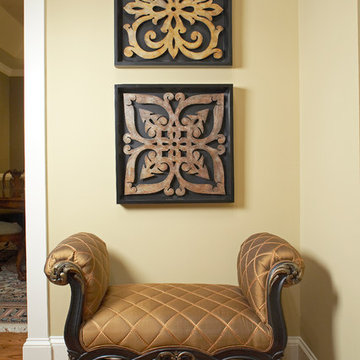
Dana Hoff Photography
アトランタにある高級な中くらいなエクレクティックスタイルのおしゃれな廊下 (ベージュの壁、濃色無垢フローリング) の写真
アトランタにある高級な中くらいなエクレクティックスタイルのおしゃれな廊下 (ベージュの壁、濃色無垢フローリング) の写真

COUNTRY HOUSE INTERIOR DESIGN PROJECT
We were thrilled to be asked to provide our full interior design service for this luxury new-build country house, deep in the heart of the Lincolnshire hills.
Our client approached us as soon as his offer had been accepted on the property – the year before it was due to be finished. This was ideal, as it meant we could be involved in some important decisions regarding the interior architecture. Most importantly, we were able to input into the design of the kitchen and the state-of-the-art lighting and automation system.
This beautiful country house now boasts an ambitious, eclectic array of design styles and flavours. Some of the rooms are intended to be more neutral and practical for every-day use. While in other areas, Tim has injected plenty of drama through his signature use of colour, statement pieces and glamorous artwork.
FORMULATING THE DESIGN BRIEF
At the initial briefing stage, our client came to the table with a head full of ideas. Potential themes and styles to incorporate – thoughts on how each room might look and feel. As always, Tim listened closely. Ideas were brainstormed and explored; requirements carefully talked through. Tim then formulated a tight brief for us all to agree on before embarking on the designs.
METROPOLIS MEETS RADIO GAGA GRANDEUR
Two areas of special importance to our client were the grand, double-height entrance hall and the formal drawing room. The brief we settled on for the hall was Metropolis – Battersea Power Station – Radio Gaga Grandeur. And for the drawing room: James Bond’s drawing room where French antiques meet strong, metallic engineered Art Deco pieces. The other rooms had equally stimulating design briefs, which Tim and his team responded to with the same level of enthusiasm.
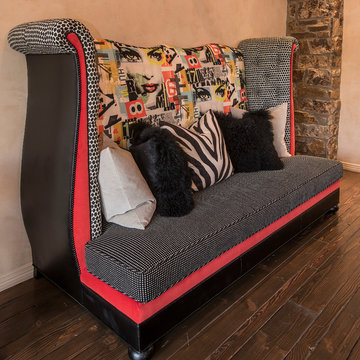
Crazy Sofa
フェニックスにある高級な中くらいなエクレクティックスタイルのおしゃれな廊下 (ベージュの壁、濃色無垢フローリング、茶色い床) の写真
フェニックスにある高級な中くらいなエクレクティックスタイルのおしゃれな廊下 (ベージュの壁、濃色無垢フローリング、茶色い床) の写真
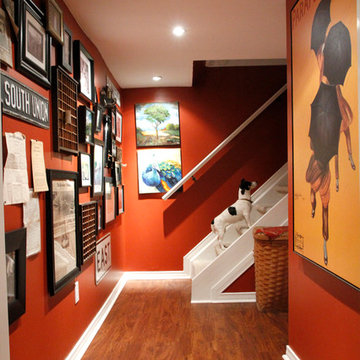
Photo: Esther Hershcovic © 2013 Houzz
トロントにあるエクレクティックスタイルのおしゃれな廊下 (赤い壁、濃色無垢フローリング、茶色い床) の写真
トロントにあるエクレクティックスタイルのおしゃれな廊下 (赤い壁、濃色無垢フローリング、茶色い床) の写真
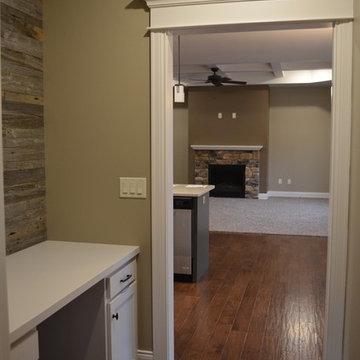
Between the dining room and the entrance to the master bedroom, we added a small desk to this plan. The floor plan has a large office in the from to the home, but this space gives a nice noise barrier for the master suite and can act as a catchall for the rest of the house. It could also be utilized as a small home office, if the office were to be used as a bedroom.
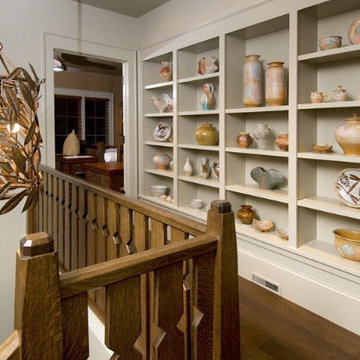
Samsel Architects
HandMade House, a showcase house in The Ramble Biltmore Forest, includes the work of over 100 local artists. Custom light fixtures, tile, cabinetry, hardware, and furnishings were some of the contributions of these artists. Samsel Architects led the multi-disciplinary team of designers and craftspeople in the integration of art into the built environment.
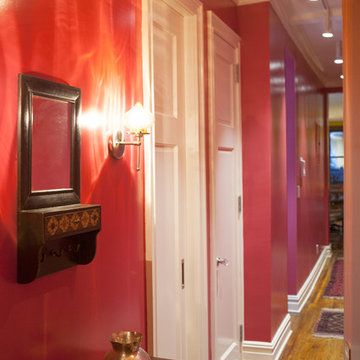
Denison Lourenco
ニューヨークにあるお手頃価格の小さなエクレクティックスタイルのおしゃれな廊下 (赤い壁、濃色無垢フローリング) の写真
ニューヨークにあるお手頃価格の小さなエクレクティックスタイルのおしゃれな廊下 (赤い壁、濃色無垢フローリング) の写真
エクレクティックスタイルの廊下 (濃色無垢フローリング、ライムストーンの床、ベージュの壁、赤い壁) の写真
1
