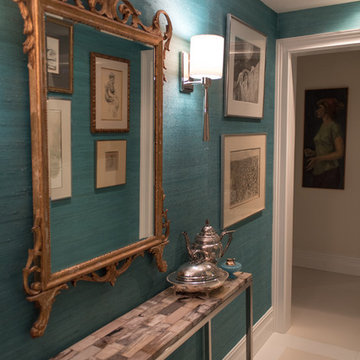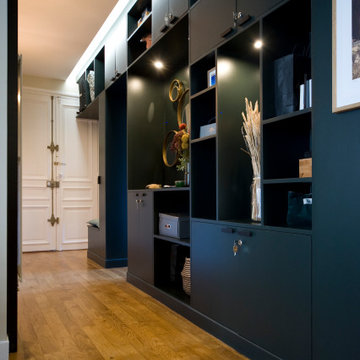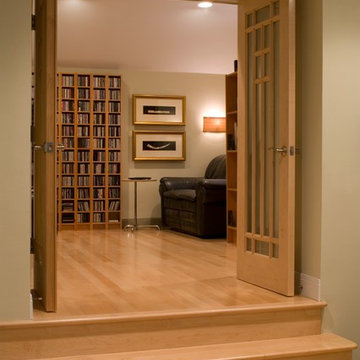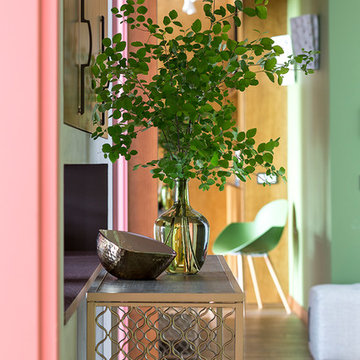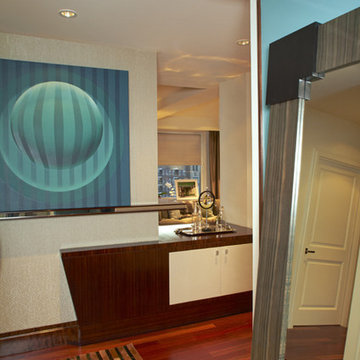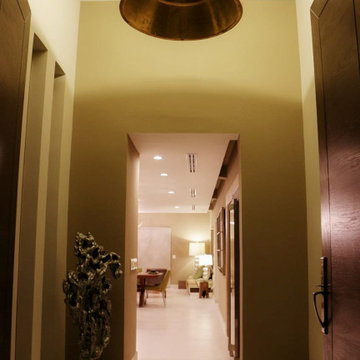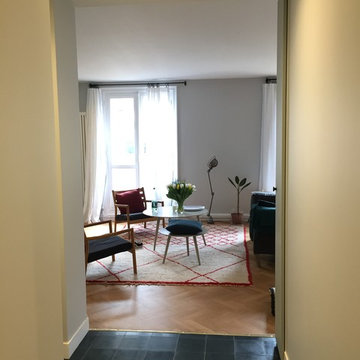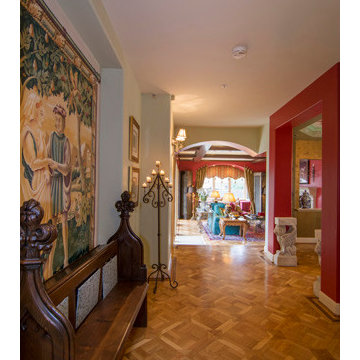ブラウンのエクレクティックスタイルの廊下 (緑の壁) の写真
絞り込み:
資材コスト
並び替え:今日の人気順
写真 1〜20 枚目(全 20 枚)
1/4

Honouring the eclectic mix of The Old High Street, we used a soft colour palette on the walls and ceilings, with vibrant pops of turmeric, emerald greens, local artwork and bespoke joinery.
The renovation process lasted three months; involving opening up the kitchen to create an open plan living/dining space, along with replacing all the floors, doors and woodwork. Full electrical rewire, as well as boiler install and heating system.
A bespoke kitchen from local Cornish joiners, with metallic door furniture and a strong white worktop has made a wonderful cooking space with views over the water.
Both bedrooms boast woodwork in Lulworth and Oval Room Blue - complimenting the vivid mix of artwork and rich foliage.
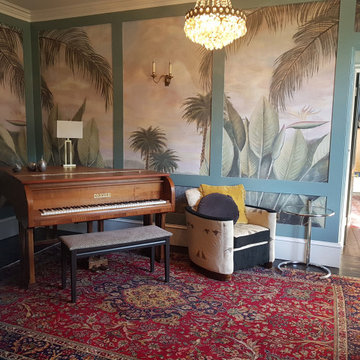
This music room was a semi disused passage to the lounge. By making such a feature of the wallpaper within the panelling, the room is now extremely glamorous and inviting and is the first thing your eye is drawn to when you step through the front door. This room now deserves evening soirees. Wallpaper panels by Ananbo.com This one is called Saratana Coleur Vielli et Patine. It looks truly handpainted and old.
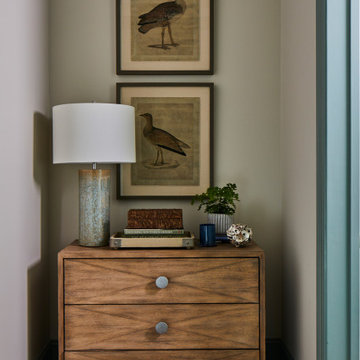
A small alcove just off the entry to the first master suite.
他の地域にあるラグジュアリーな広いエクレクティックスタイルのおしゃれな廊下 (緑の壁、濃色無垢フローリング、茶色い床、パネル壁) の写真
他の地域にあるラグジュアリーな広いエクレクティックスタイルのおしゃれな廊下 (緑の壁、濃色無垢フローリング、茶色い床、パネル壁) の写真
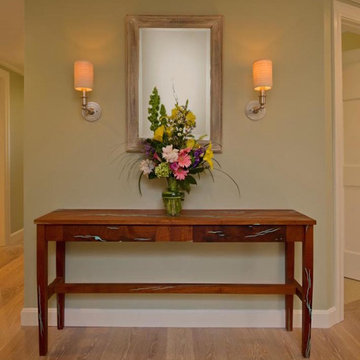
Photographer: Diane Anton Photographer
The space was redesigned to capitalize on the new floor plan. Wood moldings were added to help define the new space architecturally. All doors, moldings and trim are off white and the pale green walls carry thoughout the common spaces.
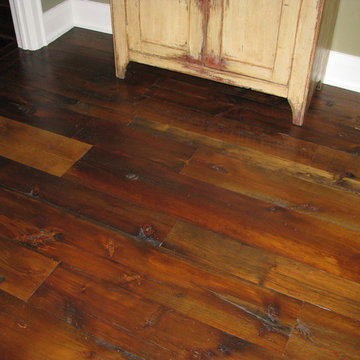
Reclaimed barn board flooring.
トロントにあるお手頃価格の中くらいなエクレクティックスタイルのおしゃれな廊下 (緑の壁、濃色無垢フローリング) の写真
トロントにあるお手頃価格の中くらいなエクレクティックスタイルのおしゃれな廊下 (緑の壁、濃色無垢フローリング) の写真
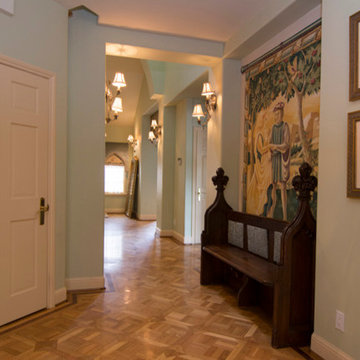
The first floor hall decorated with a trompe l'oeil tapestry and an antique church pew.
ロサンゼルスにある高級な広いエクレクティックスタイルのおしゃれな廊下 (緑の壁、無垢フローリング) の写真
ロサンゼルスにある高級な広いエクレクティックスタイルのおしゃれな廊下 (緑の壁、無垢フローリング) の写真
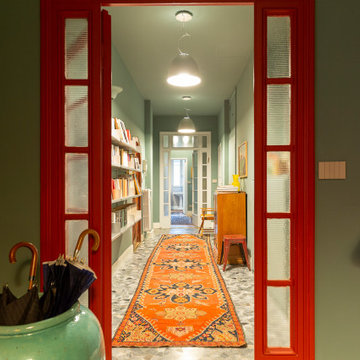
Il corridoio che porta alla zona notte è arricchito da un lungo tappeto e da una libreria che corre su una delle pareti.
ミラノにある高級な中くらいなエクレクティックスタイルのおしゃれな廊下 (緑の壁、大理石の床、グレーの床) の写真
ミラノにある高級な中くらいなエクレクティックスタイルのおしゃれな廊下 (緑の壁、大理石の床、グレーの床) の写真
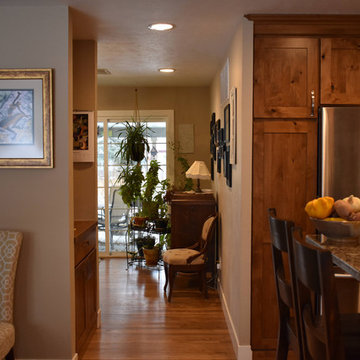
View from the front door of a whole house reverse gut! Dining room use to be the living room. Spider plant use to be a solid wall, and looking into the back family room with the 12 foot slider, use to be the kitchen. Homeowners mix of antiques and contemporary touches make for a beautiful room.
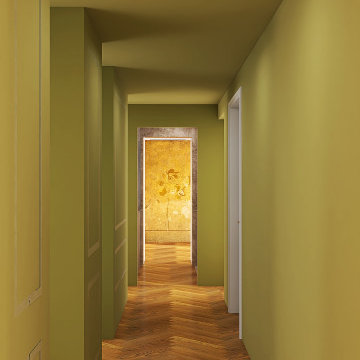
Il corridoio è cuore dell'appartamento e funzionale alla distribuzione di tutte le stanze. Una lunga armadiatura su misura occupa il lato lungo di questo spazio e nasconde porte a scomparsa che conducono nei bagni e nella camere da letto. Ai due estremi di questo corridoio color verde pistacchio da un lato la grande sala con vista sulla terrazza principale, dall'altro la camera padronale con bagno en suite
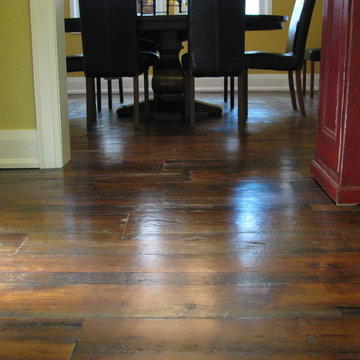
Reclaimed barn board flooring. Custom stained to the clients specifications.
トロントにあるお手頃価格の中くらいなエクレクティックスタイルのおしゃれな廊下 (緑の壁、濃色無垢フローリング) の写真
トロントにあるお手頃価格の中くらいなエクレクティックスタイルのおしゃれな廊下 (緑の壁、濃色無垢フローリング) の写真
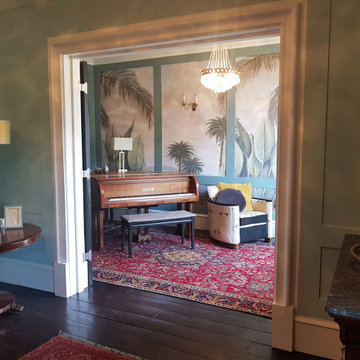
I painted the hallway in a Celadon tone which was easy to live with and went well with all of the other rich, vibrant colours in the house. The music room was a semi disused passage to the lounge. By making such a feature of the wallpaper within the panelling, the room is now extremely glamorous and inviting and is the first thing you see when you step through the front door.
ブラウンのエクレクティックスタイルの廊下 (緑の壁) の写真
1

