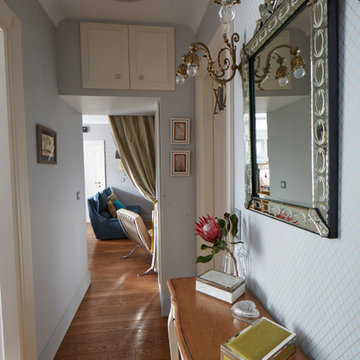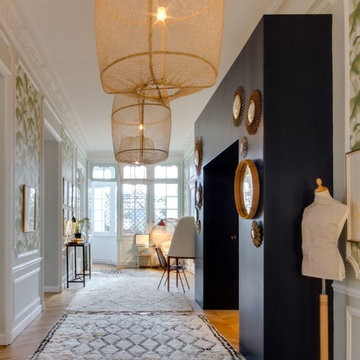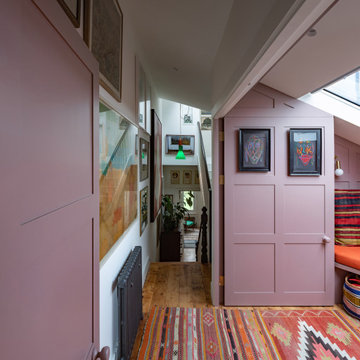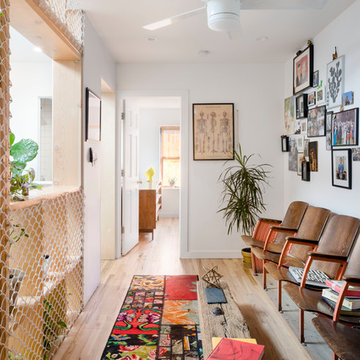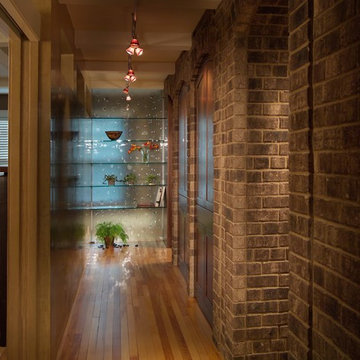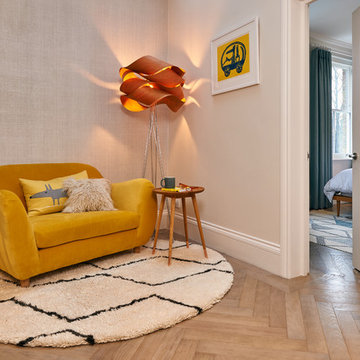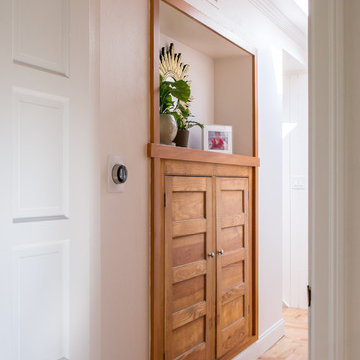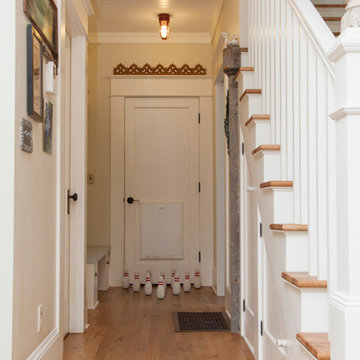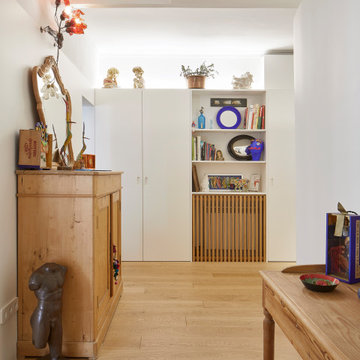ブラウンのエクレクティックスタイルの廊下 (無垢フローリング) の写真
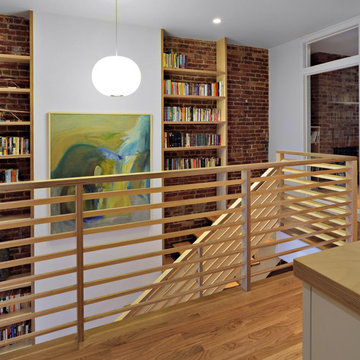
Conversion of a 4-family brownstone to a 3-family. The focus of the project was the renovation of the owner's apartment, including an expansion from a duplex to a triplex. The design centers around a dramatic two-story space which integrates the entry hall and stair with a library, a small desk space on the lower level and a full office on the upper level. The office is used as a primary work space by one of the owners - a writer, whose ideal working environment is one where he is connected with the rest of the family. This central section of the house, including the writer's office, was designed to maximize sight lines and provide as much connection through the spaces as possible. This openness was also intended to bring as much natural light as possible into this center portion of the house; typically the darkest part of a rowhouse building.
Project Team: Richard Goodstein, Angie Hunsaker, Michael Hanson
Structural Engineer: Yoshinori Nito Engineering and Design PC
Photos: Tom Sibley
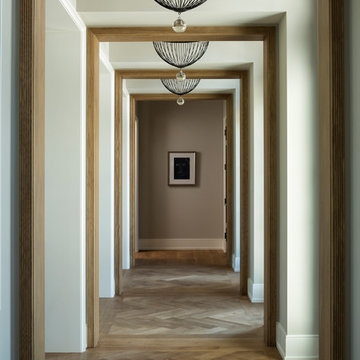
Hendel Homes
Landmark Photography
ミネアポリスにあるラグジュアリーな広いエクレクティックスタイルのおしゃれな廊下 (ベージュの壁、無垢フローリング、茶色い床) の写真
ミネアポリスにあるラグジュアリーな広いエクレクティックスタイルのおしゃれな廊下 (ベージュの壁、無垢フローリング、茶色い床) の写真
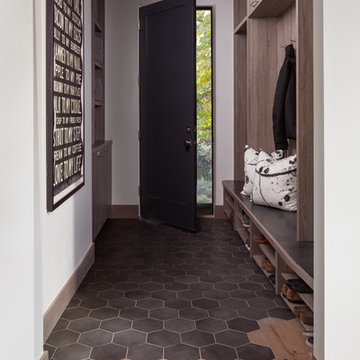
The hexagon tile in this mud room mimics the design of the custom rug in the foyer.
Photo by Emily Minton Redfield
デンバーにある中くらいなエクレクティックスタイルのおしゃれな廊下 (白い壁、無垢フローリング、ベージュの床) の写真
デンバーにある中くらいなエクレクティックスタイルのおしゃれな廊下 (白い壁、無垢フローリング、ベージュの床) の写真
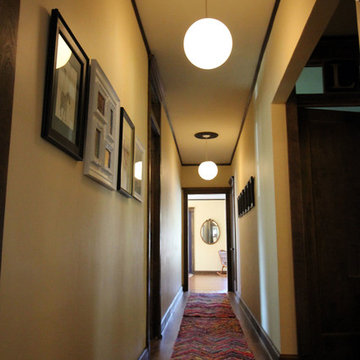
photos by Jennifer Oliver
The light is actually the 12" Sea Gull pendant from Overstock .com
シカゴにある中くらいなエクレクティックスタイルのおしゃれな廊下 (ベージュの壁、無垢フローリング) の写真
シカゴにある中くらいなエクレクティックスタイルのおしゃれな廊下 (ベージュの壁、無垢フローリング) の写真
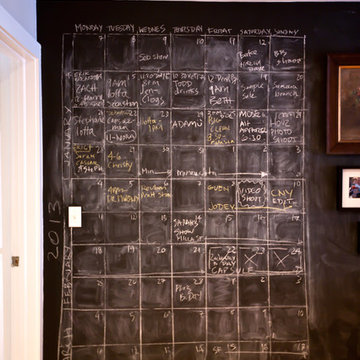
Chris A Dorsey Photography © 2013 Houzz
ニューヨークにあるエクレクティックスタイルのおしゃれな廊下 (無垢フローリング) の写真
ニューヨークにあるエクレクティックスタイルのおしゃれな廊下 (無垢フローリング) の写真
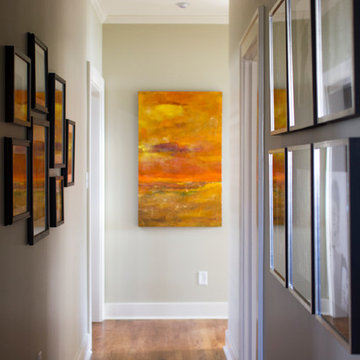
Kathryn J. LeMaster
リトルロックにあるお手頃価格の中くらいなエクレクティックスタイルのおしゃれな廊下 (ベージュの壁、無垢フローリング) の写真
リトルロックにあるお手頃価格の中くらいなエクレクティックスタイルのおしゃれな廊下 (ベージュの壁、無垢フローリング) の写真

В изначальной планировке квартиры практически ничего не меняли. По словам автора проекта, сноса стен не хотел владелец — опасался того, что старый дом этого не переживет. Внесли лишь несколько незначительных изменений: построили перегородку в большой комнате, которую отвели под спальню, чтобы выделить гардеробную; заложили проход между двумя другими комнатами, сделав их изолированными. А также убрали деревянный шкаф-антресоль в прихожей, построив на его месте новую вместительную кладовую. Во время планировки был убран большой шкаф с антресолями в коридоре, а вместо него сделали удобную кладовку с раздвижной дверью.

Honouring the eclectic mix of The Old High Street, we used a soft colour palette on the walls and ceilings, with vibrant pops of turmeric, emerald greens, local artwork and bespoke joinery.
The renovation process lasted three months; involving opening up the kitchen to create an open plan living/dining space, along with replacing all the floors, doors and woodwork. Full electrical rewire, as well as boiler install and heating system.
A bespoke kitchen from local Cornish joiners, with metallic door furniture and a strong white worktop has made a wonderful cooking space with views over the water.
Both bedrooms boast woodwork in Lulworth and Oval Room Blue - complimenting the vivid mix of artwork and rich foliage.
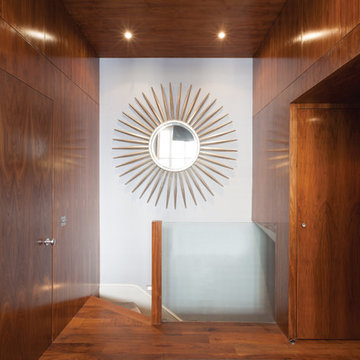
We were commissioned in 2006 to refurbish and remodel a ground floor and basement maisonette within an 1840s stuccoed house in Notting Hill.
From the outset, a priority was to remove various partitions and accretions that had been added over the years, in order to restore the original proportions of the two handsome ground floor rooms.
The new stone fireplace and plaster cornice installed in the living room are in keeping with the period of the building.
ブラウンのエクレクティックスタイルの廊下 (無垢フローリング) の写真
1
