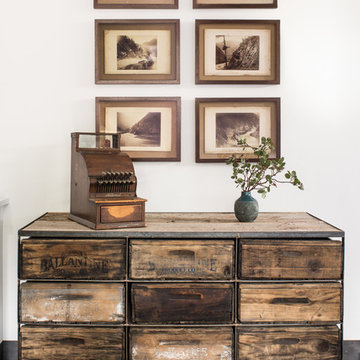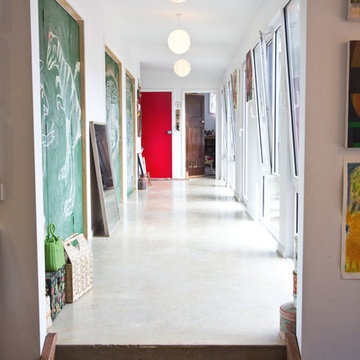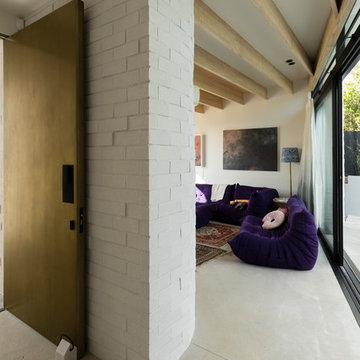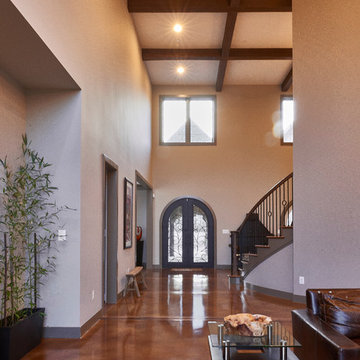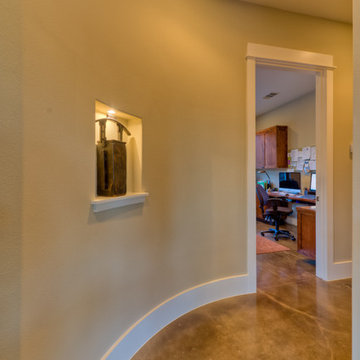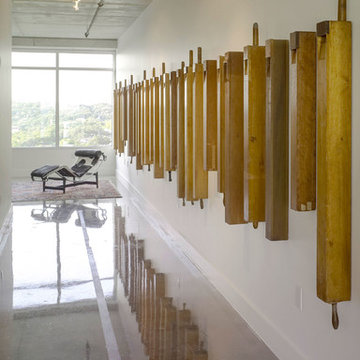ブラウンのエクレクティックスタイルの廊下 (コンクリートの床) の写真
絞り込み:
資材コスト
並び替え:今日の人気順
写真 1〜17 枚目(全 17 枚)
1/4
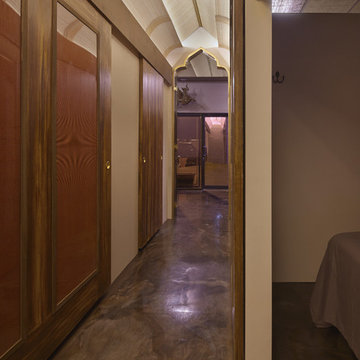
On the left is a surprisingly inexpensive hallway inspired by Thai vernacular architecture and materials.
The sliding doors have panels assembled from honeycomb panels from the aeronautic industry in front of gold mirror mylar, which makes for an eye catching and intriguing walk down the hall.
On the right note the old school fluorescent light wrapped in burlap. When off, it blends invisibly into the ceiling around it. Very DIY.
The floors are three colors of epoxy swirled over concrete.
Vicky Moon Photography
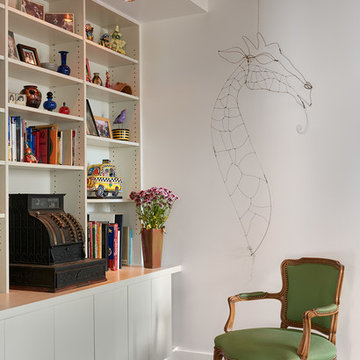
Anice Hoachlander, Hoachlander Davis Photography
ワシントンD.C.にあるお手頃価格の中くらいなエクレクティックスタイルのおしゃれな廊下 (白い壁、コンクリートの床) の写真
ワシントンD.C.にあるお手頃価格の中くらいなエクレクティックスタイルのおしゃれな廊下 (白い壁、コンクリートの床) の写真
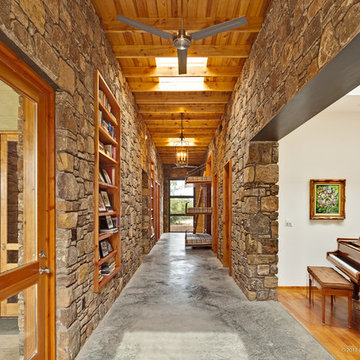
The hallway is lined with this ancestral stone forming the core of the building.
オースティンにある広いエクレクティックスタイルのおしゃれな廊下 (ベージュの壁、コンクリートの床) の写真
オースティンにある広いエクレクティックスタイルのおしゃれな廊下 (ベージュの壁、コンクリートの床) の写真
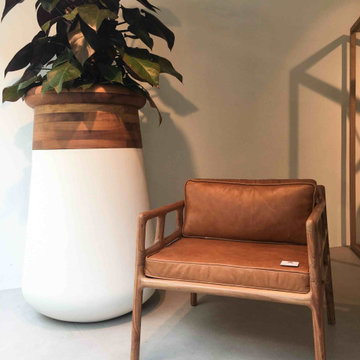
Recibidor con 1,3m maceta de diseño y hermoso Sillon de madera kiaat con tapicería de cuero marrón
他の地域にある高級な中くらいなエクレクティックスタイルのおしゃれな廊下 (白い壁、コンクリートの床、グレーの床) の写真
他の地域にある高級な中くらいなエクレクティックスタイルのおしゃれな廊下 (白い壁、コンクリートの床、グレーの床) の写真
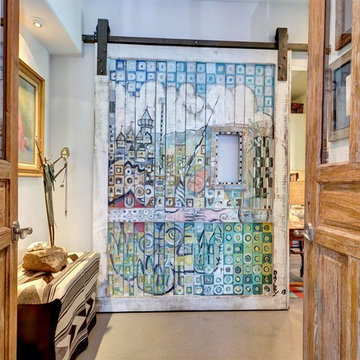
John Siemering Homes. Custom Home Builder in Austin, TX
オースティンにあるラグジュアリーな中くらいなエクレクティックスタイルのおしゃれな廊下 (白い壁、コンクリートの床、グレーの床) の写真
オースティンにあるラグジュアリーな中くらいなエクレクティックスタイルのおしゃれな廊下 (白い壁、コンクリートの床、グレーの床) の写真
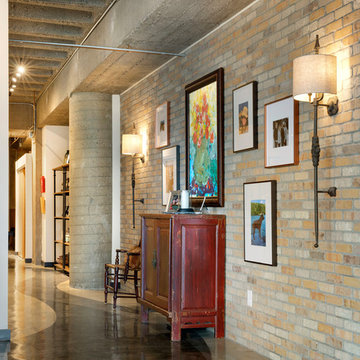
Custom wall detail with added brick, sconces, track lighting and art
ミネアポリスにあるエクレクティックスタイルのおしゃれな廊下 (コンクリートの床、グレーの床) の写真
ミネアポリスにあるエクレクティックスタイルのおしゃれな廊下 (コンクリートの床、グレーの床) の写真
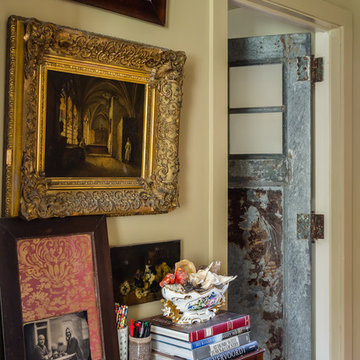
Catherine Nguyen Photography
ローリーにあるエクレクティックスタイルのおしゃれな廊下 (白い壁、コンクリートの床) の写真
ローリーにあるエクレクティックスタイルのおしゃれな廊下 (白い壁、コンクリートの床) の写真
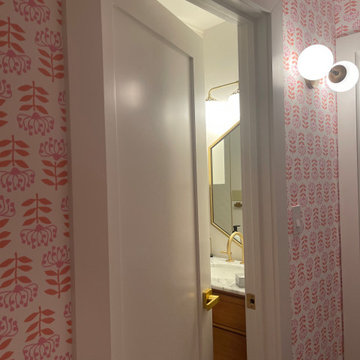
We took this dark and dull hallway and turned it into the happiest and brightest space for sisters to enjoy. The Reno included removal of carpet, old doors and trim, existing light fixtures and wall texture. Walls and ceiling were floated and taken to a level 5 finish, and the walls of the hallway were later adorned with a whimsical Wallcovering. The floors got a make over with stained concrete, and new solid core single panel shaker doors and new trim were added to complete the space. New Arteriors sconce was the icing on the cake.
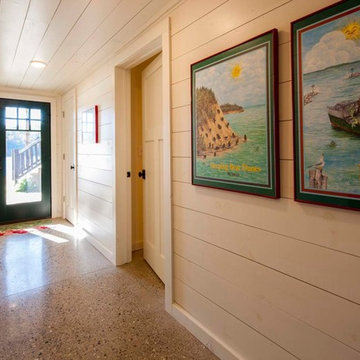
New service hall to lake with easy access to the laundry.
Dietrich Floeter Photography
他の地域にあるエクレクティックスタイルのおしゃれな廊下 (白い壁、コンクリートの床、グレーの床) の写真
他の地域にあるエクレクティックスタイルのおしゃれな廊下 (白い壁、コンクリートの床、グレーの床) の写真
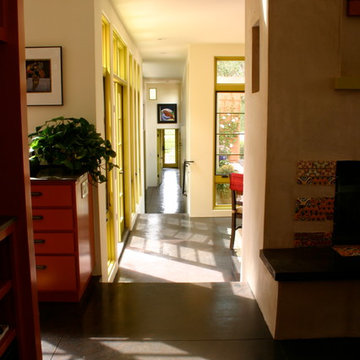
Ojai House - Long Interior View. New contemporary / eclectic / southwest style house, open to the landscape. Ceiling and floor elevations distinguish spaces without separating them.
Kitchen cabinetry specifications by Pamela Leone Design, Inc.
Construction by Loomis Construction.
Snapshot by Architect, all rights reserved.
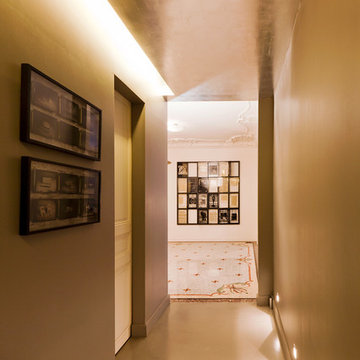
Dégagement du couloir afin de desservir les chambres.
Parti pris: espace de transition contemporain.
Sol en béton ciré, plafond en feuilles d'argent.
Eclairage par gorge lumineuse au plafond et appliques encastrés sur le mur.
Création d'un cagibi.
PHOTO: Brigitte Sombié
ブラウンのエクレクティックスタイルの廊下 (コンクリートの床) の写真
1
