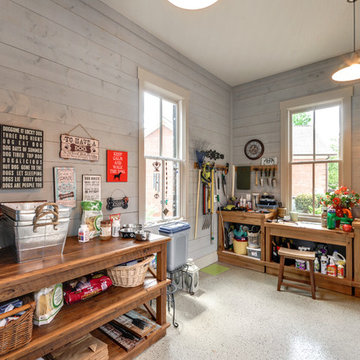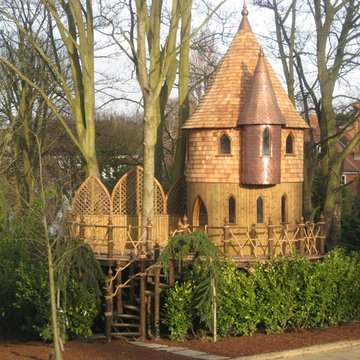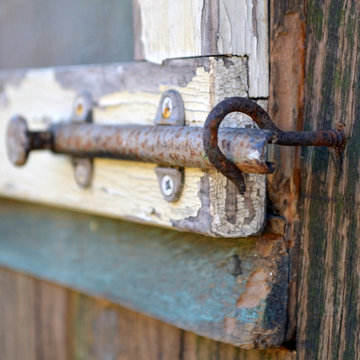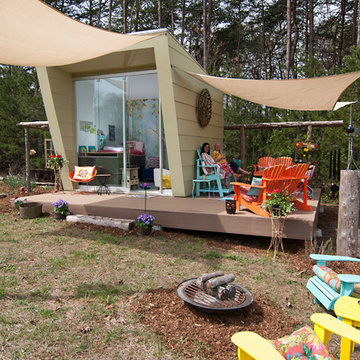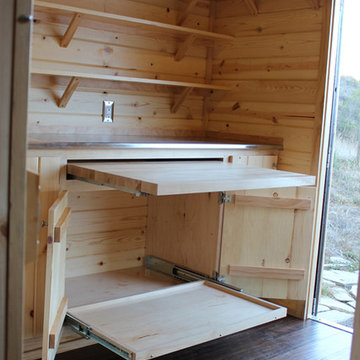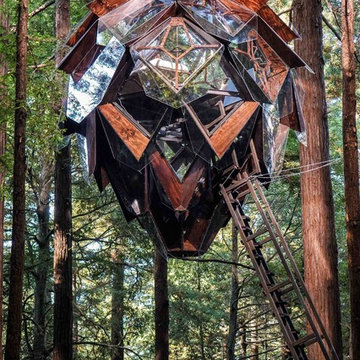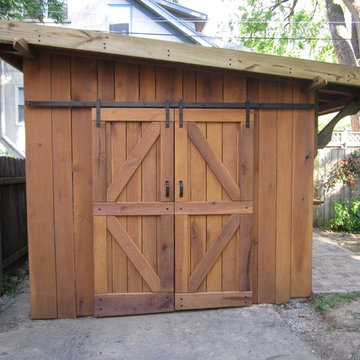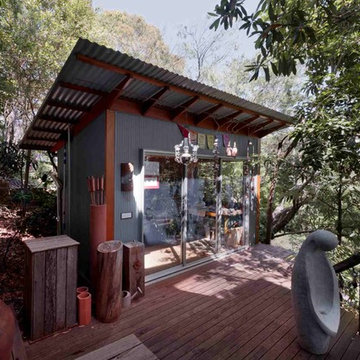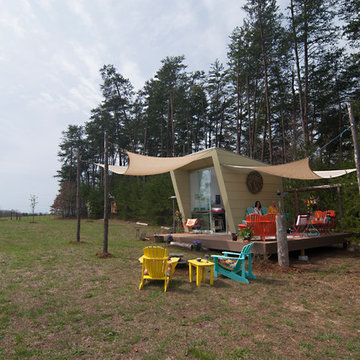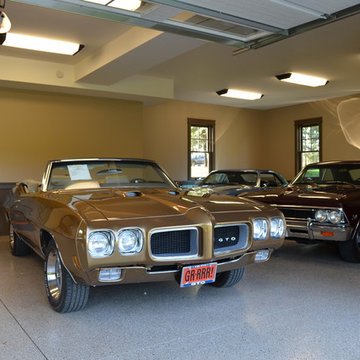
Donald Chapman, AIA,CMB
This unique project, located in Donalds, South Carolina began with the owners requesting three primary uses. First, it was have separate guest accommodations for family and friends when visiting their rural area. The desire to house and display collectible cars was the second goal. The owner’s passion of wine became the final feature incorporated into this multi use structure.
This Guest House – Collector Garage – Wine Cellar was designed and constructed to settle into the picturesque farm setting and be reminiscent of an old house that once stood in the pasture. The front porch invites you to sit in a rocker or swing while enjoying the surrounding views. As you step inside the red oak door, the stair to the right leads guests up to a 1150 SF of living space that utilizes varied widths of red oak flooring that was harvested from the property and installed by the owner. Guest accommodations feature two bedroom suites joined by a nicely appointed living and dining area as well as fully stocked kitchen to provide a self-sufficient stay.
Disguised behind two tone stained cement siding, cedar shutters and dark earth tones, the main level of the house features enough space for storing and displaying six of the owner’s automobiles. The collection is accented by natural light from the windows, painted wainscoting and trim while positioned on three toned speckled epoxy coated floors.
The third and final use is located underground behind a custom built 3” thick arched door. This climatically controlled 2500 bottle wine cellar is highlighted with custom designed and owner built white oak racking system that was again constructed utilizing trees that were harvested from the property in earlier years. Other features are stained concrete floors, tongue and grooved pine ceiling and parch coated red walls. All are accented by low voltage track lighting along with a hand forged wrought iron & glass chandelier that is positioned above a wormy chestnut tasting table. Three wooden generator wheels salvaged from a local building were installed and act as additional storage and display for wine as well as give a historical tie to the community, always prompting interesting conversations among the owner’s and their guests.
This all-electric Energy Star Certified project allowed the owner to capture all three desires into one environment… Three birds… one stone.
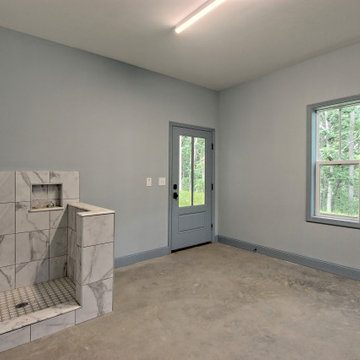
This unique mountain home features a contemporary Victorian silhouette with European dollhouse characteristics and bright colors inside and out.
アトランタにあるお手頃価格の中くらいなエクレクティックスタイルのおしゃれなガレージ (1台用) の写真
アトランタにあるお手頃価格の中くらいなエクレクティックスタイルのおしゃれなガレージ (1台用) の写真
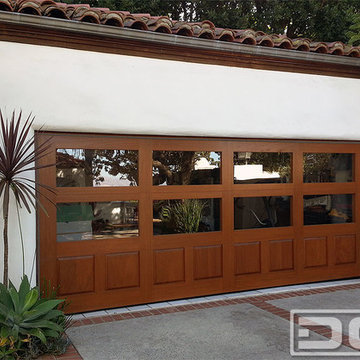
This custom-made glass and wood garage door was ingeniously designed, crafted and installed by Dynamic Garage Door in Los Angeles, CA.
The garage door design is quite eclectic while preserving the warmth of the wood's natural grain and adding glass panes to allow ample natural light to reach the inside of the garage area. Since the Garage is mainly used as a children's playroom it was important for the homeowner to have enough glass windows on the garage door to allow natural light in but strong enough to support children playing inside. The glass panes are tempered for added strength and precautionary measures. The bottom garage door panel is composed of solid wood raised panels which creates a safety barrier through the lower portion of the door and also to add architectural elements seen in Spanish Colonial Architecture already.
The eclectic taste of this custom wood garage door is a fabulous fit for most any type of architectural home style. For instance this garage door design can easily be used on Craftsman, Arts & Crafts style homes while it would be a game in a modern or contemporary home as well. All of our custom garage doors are designed for your specific needs so the stain color, wood species and glass type can be intermixed and changed to suit your home's existing architectural elements.
We specialize custom garage door design and manufacturing. As a licensed California contractor firm we can install all over California as well or if you're out of the state we continuously ship so that clients all over the country can enjoy the luxury of custom-designed garage doors made to their home's specifications and unique style!
Call our design center at (855) 343-3667 with our project cost and design questions.
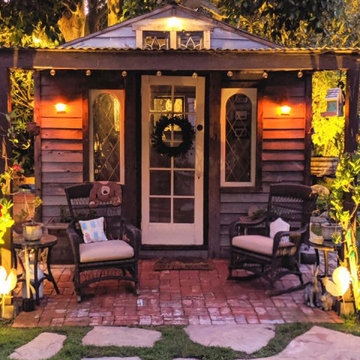
Why should the kids have all the fun? Adding a she shed to this space gave the grown-ups their very own space on a property with several play houses to choose from.
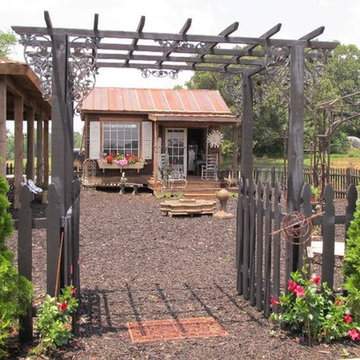
As you pass under the front wooden arbor into the garden, you come to our new center fountain, and we have just begun to fill in this area with iron gazebos and antique garden accents, with a recycled brick walkway in the planning.
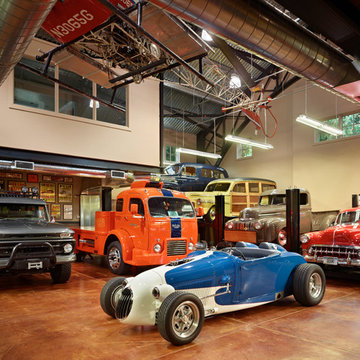
Ben Benschneider Photography (Interiors)
Tom Brown Photography (Exteriors)
シアトルにあるエクレクティックスタイルのおしゃれなガレージの写真
シアトルにあるエクレクティックスタイルのおしゃれなガレージの写真
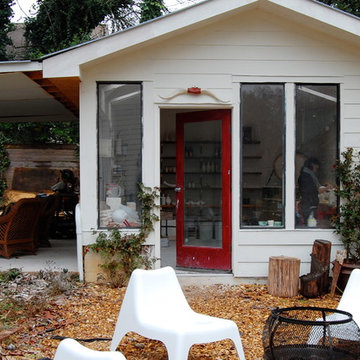
Photo: Corynne Pless © 2013 Houzz
http://www.houzz.com/ideabooks/20845382/list/Studio-Tour--From-Old-Shed-to-Sunny-Ceramics-Workshop
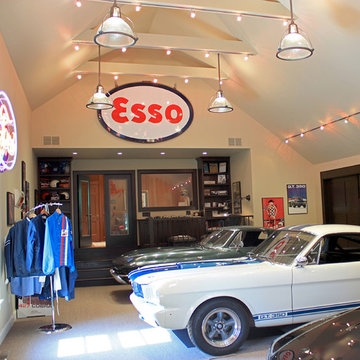
After acquiring several muscle cars, a vintage Harley and
automobile memorabilia, this homeowner needed a place to
“garage” his collection. DESIGN GROUP THREE designed this
display garage complete with a loft-like retreat for the owner.
The garage features custom wood carriage doors, period
lighting and custom ironwork. The project also included a
new screened porch, deck and patio area.
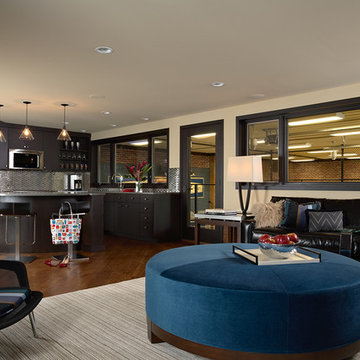
Once in the loft space, an upbeat warehouse feel prevails with diagonal planked wood floors, urban style cabinetry capped with concrete toned countertops, stainless steel and slate tile, and vintage-inspired lighting. Bold, simple furnishings are a rugged combination of leather, velvet, iron, glass, wool and wood, accented with signature Shelby blue to match the verve of the car collection.
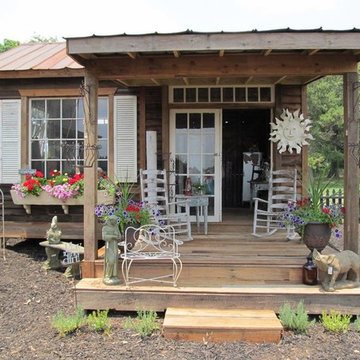
Come relax in these beautiful rocking chairs and enjoy the North Georgia scenery!
アトランタにあるエクレクティックスタイルのおしゃれな物置小屋・庭小屋の写真
アトランタにあるエクレクティックスタイルのおしゃれな物置小屋・庭小屋の写真
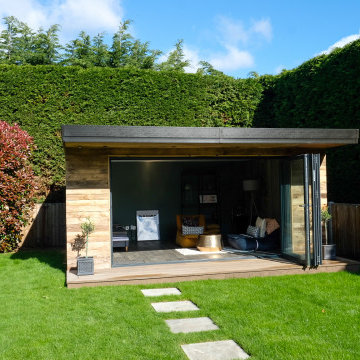
The reclaimed wood cladding really works well against the natural background and changes colour through the seasons and different lights of the day.
サリーにあるお手頃価格の中くらいなエクレクティックスタイルのおしゃれなスタジオ・作業場の写真
サリーにあるお手頃価格の中くらいなエクレクティックスタイルのおしゃれなスタジオ・作業場の写真
ブラウンのエクレクティックスタイルのガレージ・小屋の写真
1


