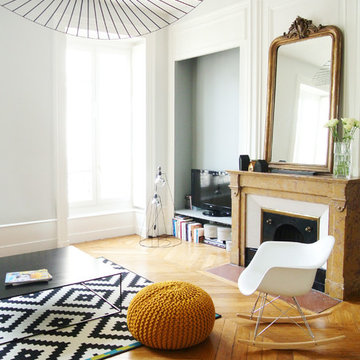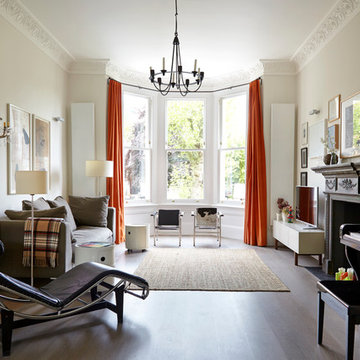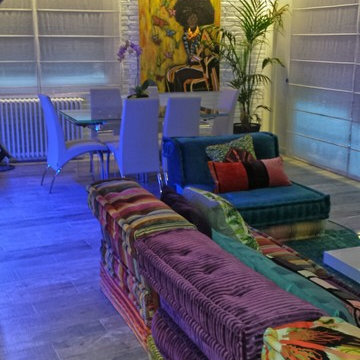広いエクレクティックスタイルのファミリールーム (据え置き型テレビ) の写真
絞り込み:
資材コスト
並び替え:今日の人気順
写真 1〜20 枚目(全 167 枚)
1/4

ロサンゼルスにある高級な広いエクレクティックスタイルのおしゃれな独立型ファミリールーム (グレーの壁、淡色無垢フローリング、暖炉なし、据え置き型テレビ、ベージュの床) の写真
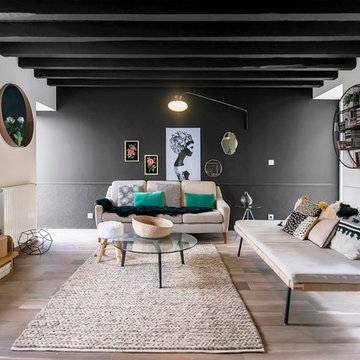
Benoit Alazard Photographe
他の地域にあるお手頃価格の広いエクレクティックスタイルのおしゃれなオープンリビング (黒い壁、淡色無垢フローリング、据え置き型テレビ、暖炉なし) の写真
他の地域にあるお手頃価格の広いエクレクティックスタイルのおしゃれなオープンリビング (黒い壁、淡色無垢フローリング、据え置き型テレビ、暖炉なし) の写真

APARTMENT BERLIN VII
Eine Berliner Altbauwohnung im vollkommen neuen Gewand: Bei diesen Räumen in Schöneberg zeichnete THE INNER HOUSE für eine komplette Sanierung verantwortlich. Dazu gehörte auch, den Grundriss zu ändern: Die Küche hat ihren Platz nun als Ort für Gemeinsamkeit im ehemaligen Berliner Zimmer. Dafür gibt es ein ruhiges Schlafzimmer in den hinteren Räumen. Das Gästezimmer verfügt jetzt zudem über ein eigenes Gästebad im britischen Stil. Bei der Sanierung achtete THE INNER HOUSE darauf, stilvolle und originale Details wie Doppelkastenfenster, Türen und Beschläge sowie das Parkett zu erhalten und aufzuarbeiten. Darüber hinaus bringt ein stimmiges Farbkonzept die bereits vorhandenen Vintagestücke nun angemessen zum Strahlen.
INTERIOR DESIGN & STYLING: THE INNER HOUSE
LEISTUNGEN: Grundrissoptimierung, Elektroplanung, Badezimmerentwurf, Farbkonzept, Koordinierung Gewerke und Baubegleitung, Möbelentwurf und Möblierung
FOTOS: © THE INNER HOUSE, Fotograf: Manuel Strunz, www.manuu.eu
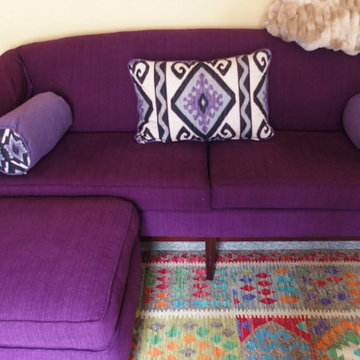
I am posting these pictures during the Covid 19
pandemic when, like many people, I am at home. My husband and I have been updating our family room.. This is a work in progress; our kitchen is next. I've been working with my friend Lynda Reid of Lynda Reid Designs. I purchase good quality used furniture and had it reupholstered by the Custom Shop in Ansonia CT. I purchased the fabulous kilim that is on the floor at Kebabian's in New Haven CT. I spent last week making decorative pillows and bolsters for the sofa and love seat. The next sewing project is a wall hanging for above the mantle over the fireplace, using a lovely Vervain fabric. Also in the works, hardwood for under the rug and paint.
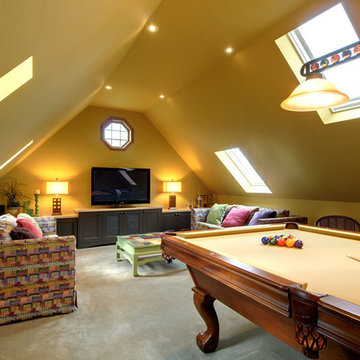
This home was in need of a makeover from top to bottom; it was tired and outdated. The goal was to incorporate a little bit of Cape Cod with some contemporary inspiration to keep things from getting a little boring. The result is warm and inviting. We are currently adding a few new changes to the content of this home and will feature them when they are completed. Very exciting!
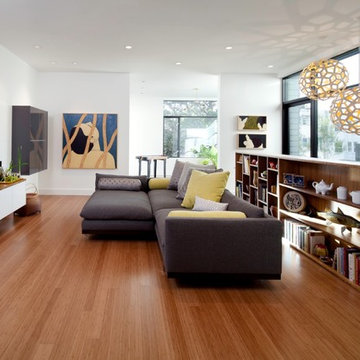
2012 AIA San Francisco Living Home Tours | Architecture and Interiors by Three Legged Pig Design | Photo by Gtodd
サンフランシスコにある高級な広いエクレクティックスタイルのおしゃれな独立型ファミリールーム (白い壁、無垢フローリング、据え置き型テレビ) の写真
サンフランシスコにある高級な広いエクレクティックスタイルのおしゃれな独立型ファミリールーム (白い壁、無垢フローリング、据え置き型テレビ) の写真
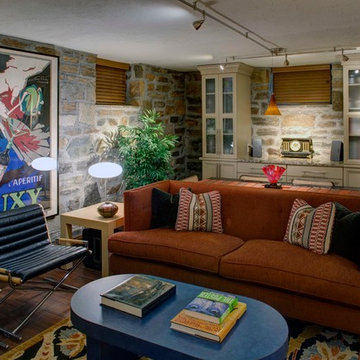
The stone walls needed rich textures of chenille and leather to create balance. The scale for the furniture was critical for this space, to be able to fit through the narrow doors and accommodate the long-legged owner. More built-in storage against the stone walls is used primarily for extra cooking and entertaining supplies. Design: CLW, Photo: Alain Jaramillo
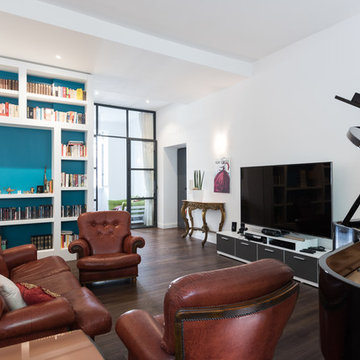
Paolo Fusco © 2016 Houzz
ローマにある広いエクレクティックスタイルのおしゃれなオープンリビング (ライブラリー、白い壁、濃色無垢フローリング、据え置き型テレビ) の写真
ローマにある広いエクレクティックスタイルのおしゃれなオープンリビング (ライブラリー、白い壁、濃色無垢フローリング、据え置き型テレビ) の写真
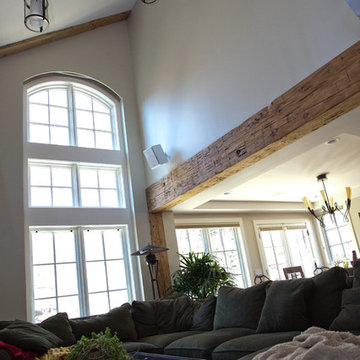
Mia Photography
デンバーにある広いエクレクティックスタイルのおしゃれなオープンリビング (ベージュの壁、無垢フローリング、コーナー設置型暖炉、漆喰の暖炉まわり、据え置き型テレビ、茶色い床) の写真
デンバーにある広いエクレクティックスタイルのおしゃれなオープンリビング (ベージュの壁、無垢フローリング、コーナー設置型暖炉、漆喰の暖炉まわり、据え置き型テレビ、茶色い床) の写真
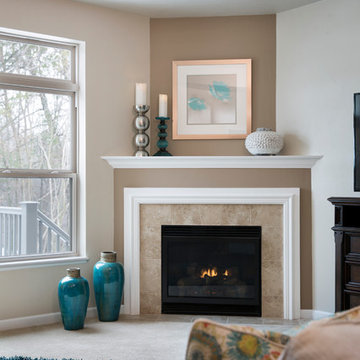
Designer: Laura Hoffman | Photographer: Sarah Utech
ミルウォーキーにある広いエクレクティックスタイルのおしゃれなオープンリビング (ベージュの壁、カーペット敷き、コーナー設置型暖炉、タイルの暖炉まわり、据え置き型テレビ) の写真
ミルウォーキーにある広いエクレクティックスタイルのおしゃれなオープンリビング (ベージュの壁、カーペット敷き、コーナー設置型暖炉、タイルの暖炉まわり、据え置き型テレビ) の写真
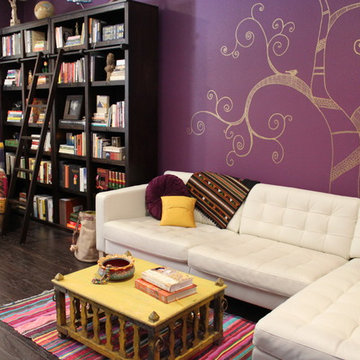
This colorful, bohemian home in San Jose pays homage to the resident's Indian heritage while still reflecting their modern lifestyle. These clients were very hands-on and were very involved in every part of the design plan. The most enjoyable part was sourcing one-of-a-kind items from artisans from around the world. Local artist JC Riccoboni drew the golden Tree of Life mural in the library, drawing inspiration from a book of contemporary Indian interior design borrowed from the client's library.
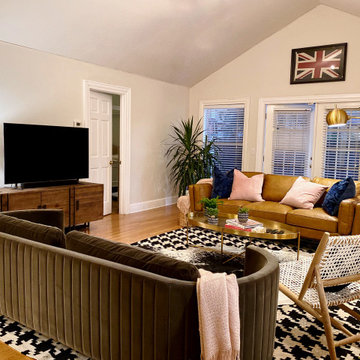
タンパにある広いエクレクティックスタイルのおしゃれな独立型ファミリールーム (白い壁、淡色無垢フローリング、標準型暖炉、タイルの暖炉まわり、据え置き型テレビ、ベージュの床) の写真
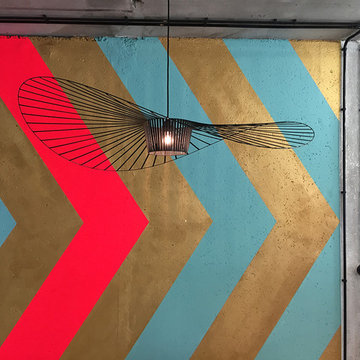
Die Lampe Vertigo ist in den Worten der Designerin eine “Höhlen-Lampe”. Sie ist gleichzeitig himmlisch und grafisch, sie funktioniert sowohl in großen wie in kleinen Räumen, wo sie einen eignen intimen Bereich schafft. Wegen ihrer ultra-leichten Fiberglass Struktur, verbunden mit Bändern aus Polyurethan, bewegt sie sich schon bei einem sanften Luftzug. Durch die geschwungene Form wirkt die Lampe lebendig und fasziniert mit ihrem Schattenspiel.
Vertigo is, in the words of its designer, a “den lamp”. It is simultaneously ethereal and graphic, adapting to both large and small spaces where it creates it’s own intimate space. With its ultra-light fibreglass structure, stretched with velvelty polyurethane ribbons, this pendant lamp fascinates as it comes to life swaying in the soft air currents that surround it.
Größe Ø140xH15cm oder Ø200xH17cm
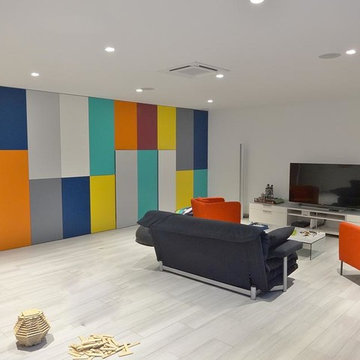
Salle de jeux en sous sol avec placards multicolore pour apporter de la lumière
plus d'infos sur www.sarah-archi-in.fr
マルセイユにある高級な広いエクレクティックスタイルのおしゃれなファミリールーム (マルチカラーの壁、淡色無垢フローリング、据え置き型テレビ、グレーの床) の写真
マルセイユにある高級な広いエクレクティックスタイルのおしゃれなファミリールーム (マルチカラーの壁、淡色無垢フローリング、据え置き型テレビ、グレーの床) の写真
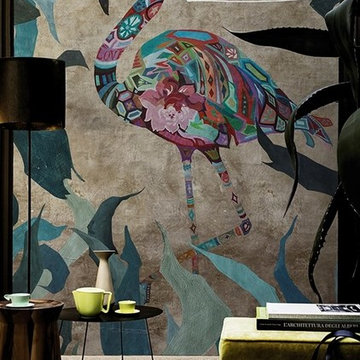
Stylische Tapete von Wall&Deco
Foto: Wall&deco
zu beziehen über verwandlung.net
ケルンにある高級な広いエクレクティックスタイルのおしゃれなロフトリビング (ライブラリー、マルチカラーの壁、カーペット敷き、横長型暖炉、据え置き型テレビ、ベージュの床) の写真
ケルンにある高級な広いエクレクティックスタイルのおしゃれなロフトリビング (ライブラリー、マルチカラーの壁、カーペット敷き、横長型暖炉、据え置き型テレビ、ベージュの床) の写真
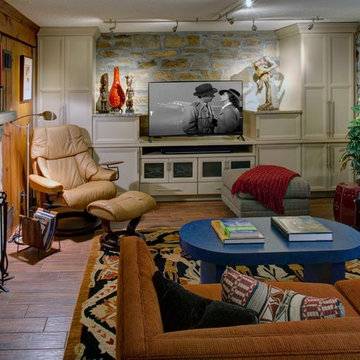
Before this project could start, the source of the water leaking through the walls had to be found and corrected. Then the old mortar was chiseled out and redone. The stones are from a local quarry and have lots of sparkle in them, so we left much of it exposed. The client also liked the visual warmth and patina of the original pine paneling, so wood-look porcelain tile was used on the floor to enhance that feeling. Creating large areas for storage was an important criteria for the use of the room, and to not have it feel overwhelming the paint color for the custom cabinetry was selected so it would blend with the stone walls.
The client is a serious audiophile so the design for the cabinets on this wall included a pull-out turntable, album storage, and all of the audio-visual equipment. The granite ledges are perfect for displaying more of the owner's art collection.
Design: Carol Lombardo Weil, Photo: Alain Jaramillo
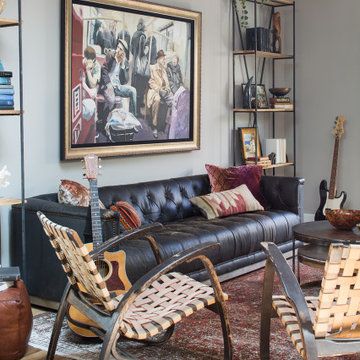
ロサンゼルスにある高級な広いエクレクティックスタイルのおしゃれな独立型ファミリールーム (グレーの壁、淡色無垢フローリング、暖炉なし、据え置き型テレビ、ベージュの床) の写真
広いエクレクティックスタイルのファミリールーム (据え置き型テレビ) の写真
1
