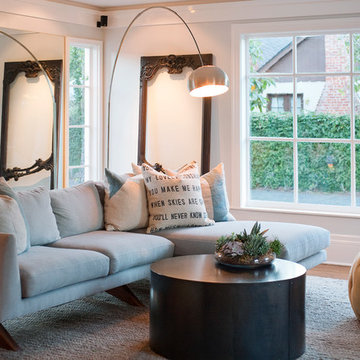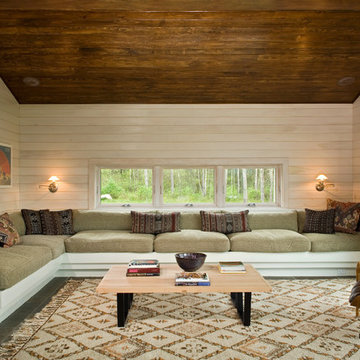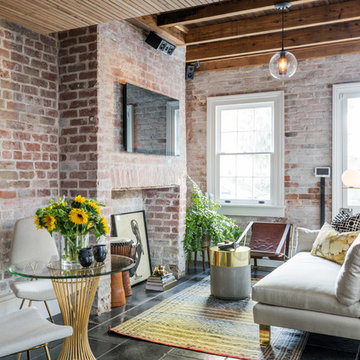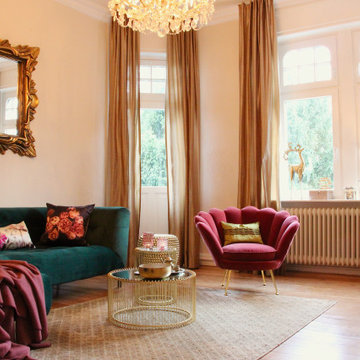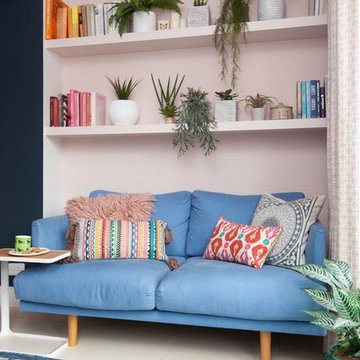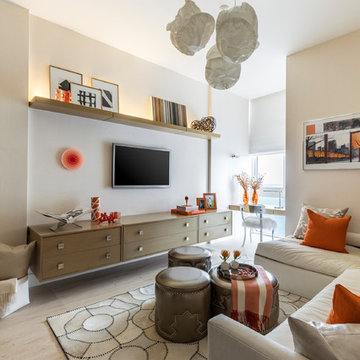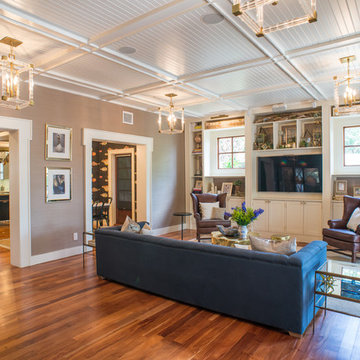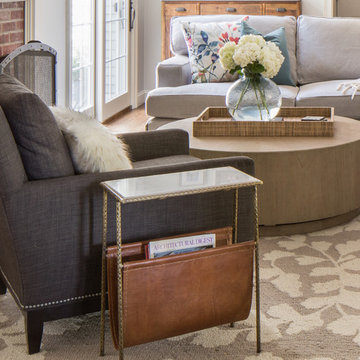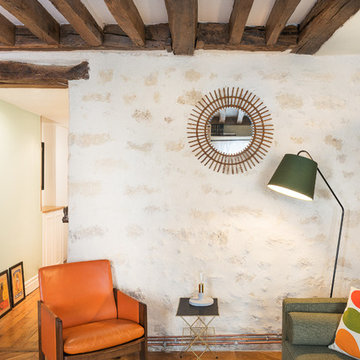エクレクティックスタイルのファミリールームの写真
絞り込み:
資材コスト
並び替え:今日の人気順
写真 701〜720 枚目(全 20,400 枚)
1/2
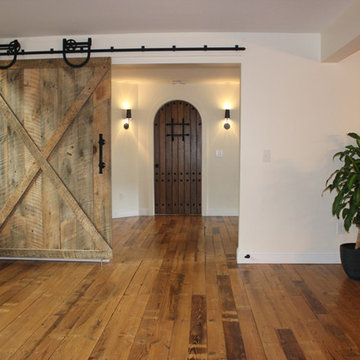
This 5400 sf home features many unique features. Interior barn doors, reclaimed spruce hardwood floors and reclaimed hardware from old barns give this home a unique look. It has a fully finished basement, double sided fireplace in the master suite, custom fabricated lighting, marble flooring, custom made vanity from reclaimed barn wood and a very unique grow wall! There's even pieces of boat set into the walls.
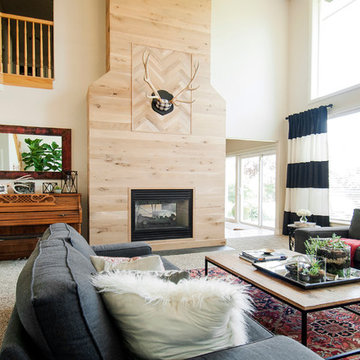
Allison Corona Photography
ボイシにあるお手頃価格の広いエクレクティックスタイルのおしゃれなオープンリビング (白い壁、カーペット敷き、標準型暖炉、木材の暖炉まわり) の写真
ボイシにあるお手頃価格の広いエクレクティックスタイルのおしゃれなオープンリビング (白い壁、カーペット敷き、標準型暖炉、木材の暖炉まわり) の写真
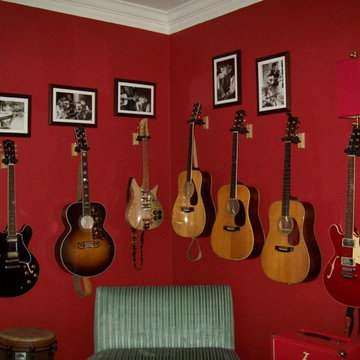
I handled the design (and framing) for the black and white photos, and layout design and installation for the photo frames and the guitars. Remainder of the room design by Christy Dillard.
Photo by Tim Chisholm
希望の作業にぴったりな専門家を見つけましょう
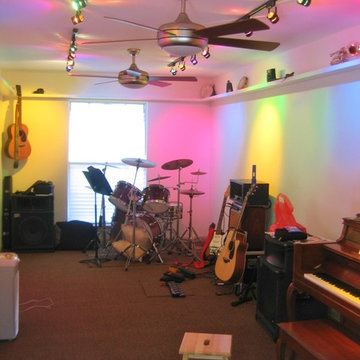
Replete with day lighting (new window matches existing from the front), colorful track lighting and ceiling fan lights, this room addition can transition from jammin' to office functional depending on the couple's schedules. The style of the ceiling fans and colored track lighting really up the hip factor and the high shelving around the room provides plenty of storage. Photo: Dan Bawden.
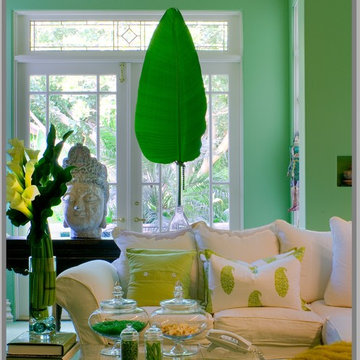
Simplicity and color gives this room it's drama
ロサンゼルスにあるエクレクティックスタイルのおしゃれなファミリールーム (緑の壁) の写真
ロサンゼルスにあるエクレクティックスタイルのおしゃれなファミリールーム (緑の壁) の写真
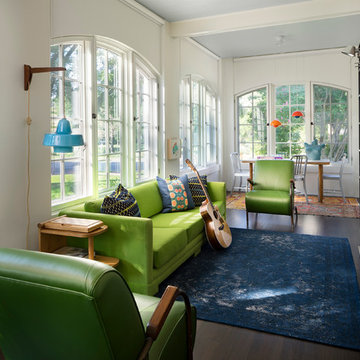
East facing sunroom features new windows set into original openings. Furnishings are reupholstered vintage. Rugs are vintage. Original long leaf pine floor is stained with a custom blend of ebony and coffee colors.
Photo by Whit Preston.
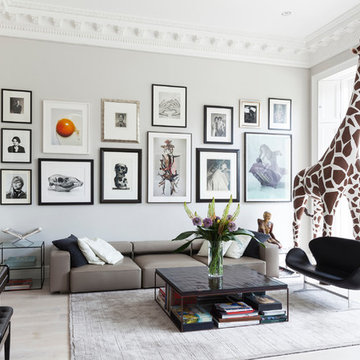
Nathalie Priem Photography
ロンドンにあるエクレクティックスタイルのおしゃれな独立型ファミリールーム (ミュージックルーム、グレーの壁、淡色無垢フローリング) の写真
ロンドンにあるエクレクティックスタイルのおしゃれな独立型ファミリールーム (ミュージックルーム、グレーの壁、淡色無垢フローリング) の写真
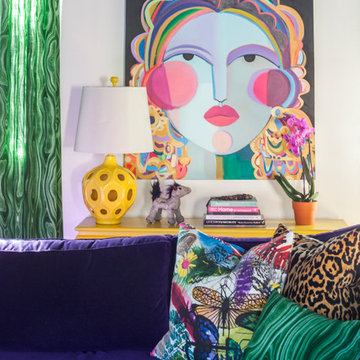
Mekenzie France
シャーロットにあるエクレクティックスタイルのおしゃれなオープンリビング (白い壁、カーペット敷き) の写真
シャーロットにあるエクレクティックスタイルのおしゃれなオープンリビング (白い壁、カーペット敷き) の写真
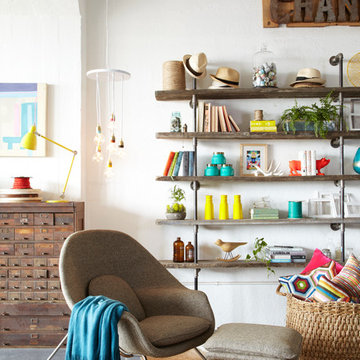
Photographer Tara Striano / Stylist Emily Rickard
ニューヨークにあるエクレクティックスタイルのおしゃれなファミリールーム (白い壁、コンクリートの床) の写真
ニューヨークにあるエクレクティックスタイルのおしゃれなファミリールーム (白い壁、コンクリートの床) の写真
エクレクティックスタイルのファミリールームの写真
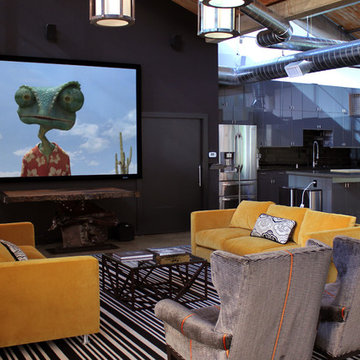
Engineered Environments recently completed the Monkey Inferno project with Ken Fulk Design, a creative and eclectic design firm based in San Francisco. Entrepreneur Michael Birch established Monkey Inferno as a tech incubator, allowing Michael to turn his innovative ideas into real businesses. The firm’s tasteful office, living and entertaining spaces fill three levels off an alley in the trendy SOMA neighborhood.
Michael is an audiophile and wanted all three levels of the building to "rock" during office parties and charity events. Tim Johnson, our chief engineer, designed an audio system which combined high quality speakers and amplifiers with advanced acoustic calibration equipment to give Micheal exactly what he was hoping for. - See more at: http://www.engenv.com/#pproject.php?prj=29
Photography by Blake Manosh
36
