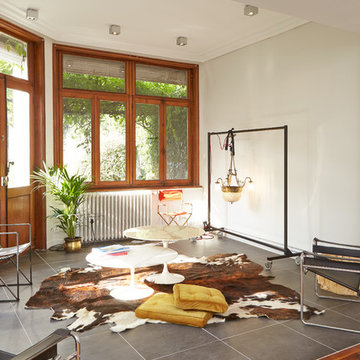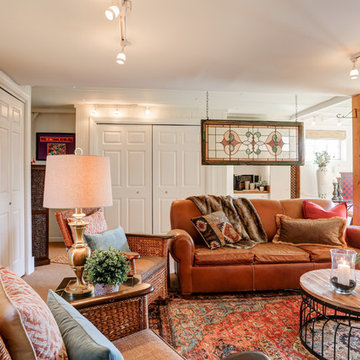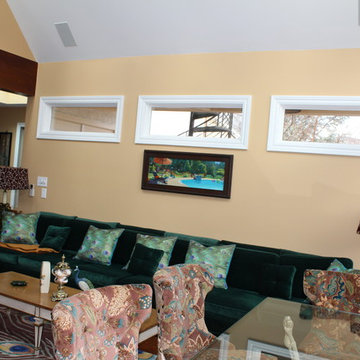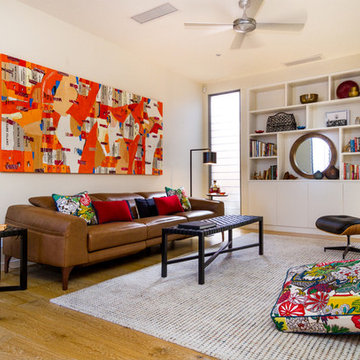お手頃価格のベージュのエクレクティックスタイルのファミリールームの写真
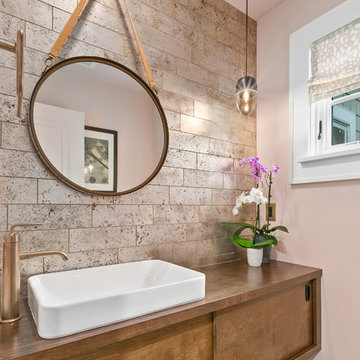
Two story addition. Family room, mud room, extension of existing kitchen, and powder room on the main level. Master Suite above. Interior Designer Lenox House Design (Jennifer Horstman), Photos by 360 VIP (Dean Riedel).
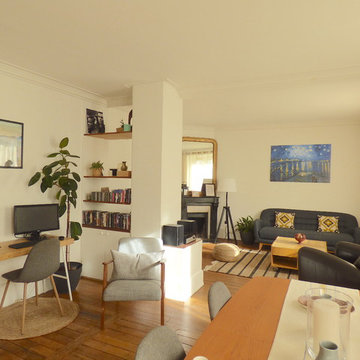
L'aménagement de la pièce de vie principale de cet appartement était celle qui posait le plus de difficultés à mes clients.
Son volume tout en longueur, l'étroit renfoncement et les nombreuses ouvertures laissaient peu de marge de manoeuvre pour installer un espace salon ainsi qu'un espace salle à manger tout en donnant une fonction au renfoncement créé par l'abattement d'une cloison et dont le pilier porteur marque toujours une délimitation et ferme visuellement l'espace.
Ce projet avait donc deux enjeux majeurs, il fallait à la fois lier les espaces entre eux et marquer les différents espaces.
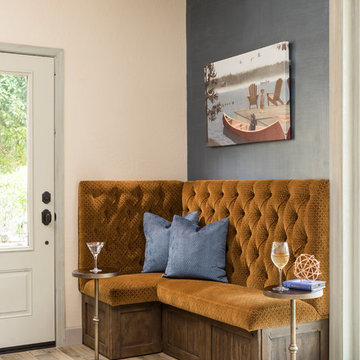
Chandler, AZ
A lake-side guest house is designed to transition from everyday living to hot-spot entertaining. The eclectic environment accommodates jam sessions, friendly gatherings, wine clubs and relaxed evenings watching the sunset while perched at the wine bar.
Shown in this photo: guest house, wine bar, man cave, tufted banquette, custom banquette, martini table, custom pillows, wood plank floor, clients accessories, finishing touches designed by LMOH Home. | Photography Joshua Caldwell.
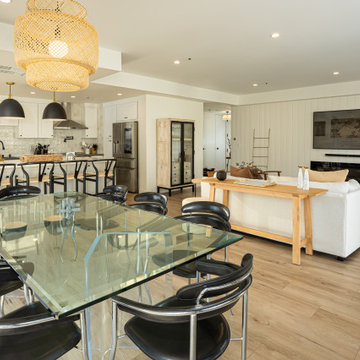
Wood shiplap on the TV wall, Laminate floor, LED lights, electric fire place.
ロサンゼルスにあるお手頃価格の中くらいなエクレクティックスタイルのおしゃれなオープンリビング (白い壁、ラミネートの床、塗装板張りの暖炉まわり、埋込式メディアウォール、茶色い床) の写真
ロサンゼルスにあるお手頃価格の中くらいなエクレクティックスタイルのおしゃれなオープンリビング (白い壁、ラミネートの床、塗装板張りの暖炉まわり、埋込式メディアウォール、茶色い床) の写真
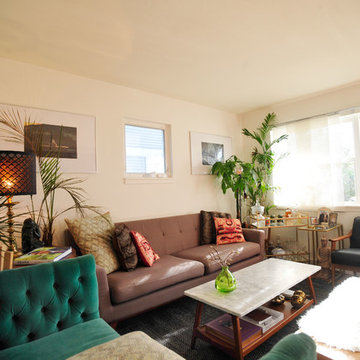
Ourgoal was to take this plain, builder grade Home in Seattle and trun it into siomething unque that was a mixture of colors, fabrics art and an electic style. A true representaion of the clinets style!
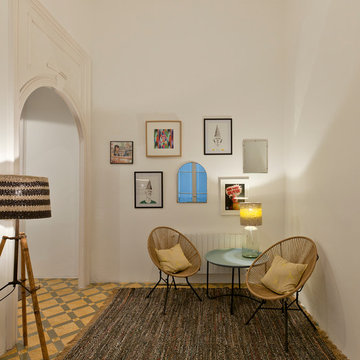
バルセロナにあるお手頃価格の小さなエクレクティックスタイルのおしゃれな独立型ファミリールーム (白い壁、セラミックタイルの床、テレビなし、暖炉なし) の写真
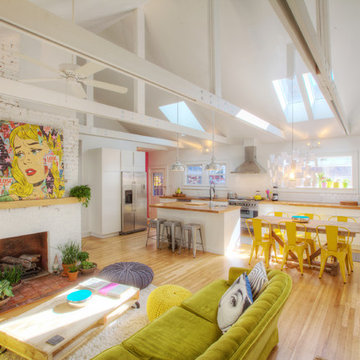
1920s bungalow gutted and remodeled for open concept living includes new skylights, new exposed trusses, and more natural light - Interior Architecture: HAUS | Architecture + BRUSFO - Construction Management: WERK | Build - Photo: HAUS | Architecture

Владимир Бурцев - фото
モスクワにあるお手頃価格の小さなエクレクティックスタイルのおしゃれなファミリールーム (グレーの壁、クッションフロア、薪ストーブ) の写真
モスクワにあるお手頃価格の小さなエクレクティックスタイルのおしゃれなファミリールーム (グレーの壁、クッションフロア、薪ストーブ) の写真
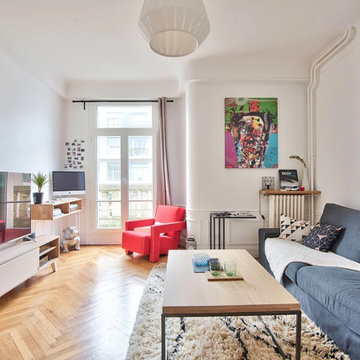
Superbe salon pop et éclectique, entièrement repensé au niveau du mobilier et de la décoration.
Un coin bureau-console pour l'ordinateur, dans la même ligne que le meuble télévision scandinave.
En face un canapé gris anthracite qui vient casser ces couleurs claires, avec le superbe fauteuil rouge design, et ce tableau d'artiste patchwork.
Un look berbère au sol avec ce tapis, et un look industriel et chaleureux pour cette table basse sur-mesure.
Sympa ce mélange de styles !
Lien Magazine
Livinterior
https://www.instagram.com/p/Bj9KhK2jgbp/?taken-by=livinterior
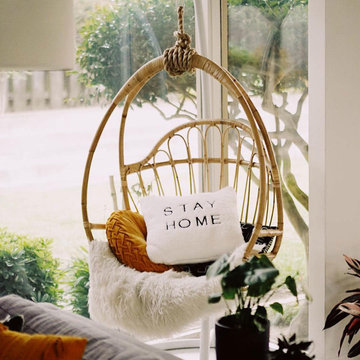
GoFitJo, Encarnacion Photography
フェニックスにあるお手頃価格の広いエクレクティックスタイルのおしゃれなオープンリビング (白い壁) の写真
フェニックスにあるお手頃価格の広いエクレクティックスタイルのおしゃれなオープンリビング (白い壁) の写真
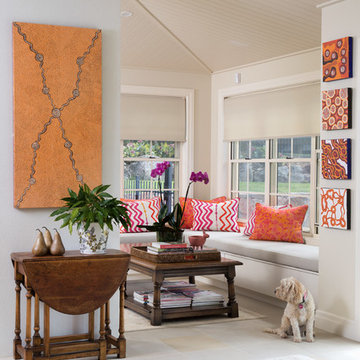
This sunny corner overlooks the pool and outdoor entertaining area of this beautiful family retreat in semi-rural Pullenvale, Brisbane. Custom joinery was designed to create an L-shaped sitting area complete with storage underneath and a concealed pet-flap built into one end, allowing the family dogs to go in an out!
Outdoor fabric was chosen for the seat cushions as it is resistant to fading and fully washable. Colour cues for the chosen fabrics were taken from the client's extensive Indigenous Australian artworks which fill this gorgeous light-filled space.
Photography - John Downs
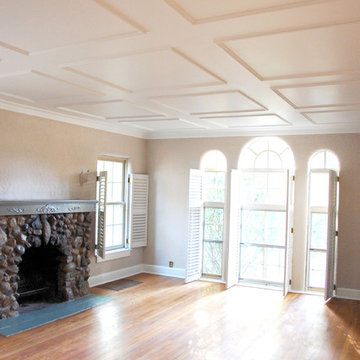
他の地域にあるお手頃価格の中くらいなエクレクティックスタイルのおしゃれなオープンリビング (ベージュの壁、淡色無垢フローリング、標準型暖炉、石材の暖炉まわり、据え置き型テレビ) の写真
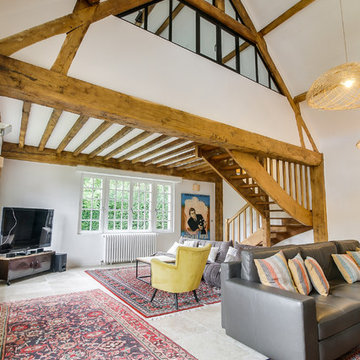
Meero
パリにあるお手頃価格の広いエクレクティックスタイルのおしゃれなオープンリビング (ライブラリー、白い壁、トラバーチンの床、標準型暖炉、木材の暖炉まわり、据え置き型テレビ、ベージュの床) の写真
パリにあるお手頃価格の広いエクレクティックスタイルのおしゃれなオープンリビング (ライブラリー、白い壁、トラバーチンの床、標準型暖炉、木材の暖炉まわり、据え置き型テレビ、ベージュの床) の写真
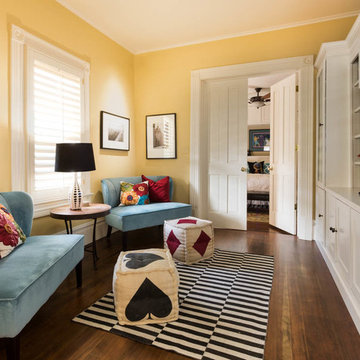
We added some whimsy to this family room along with some additional seating
サンフランシスコにあるお手頃価格の中くらいなエクレクティックスタイルのおしゃれな独立型ファミリールーム (黄色い壁、無垢フローリング、暖炉なし、据え置き型テレビ) の写真
サンフランシスコにあるお手頃価格の中くらいなエクレクティックスタイルのおしゃれな独立型ファミリールーム (黄色い壁、無垢フローリング、暖炉なし、据え置き型テレビ) の写真
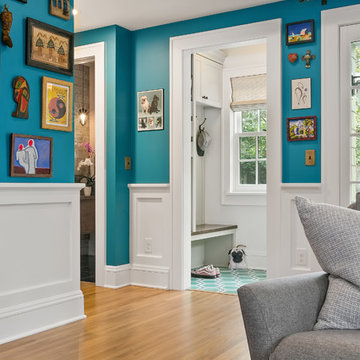
Two story addition. Family room, mud room, extension of existing kitchen, and powder room on the main level. Master Suite above. Interior Designer Lenox House Design (Jennifer Horstman), Photos by 360 VIP (Dean Riedel).
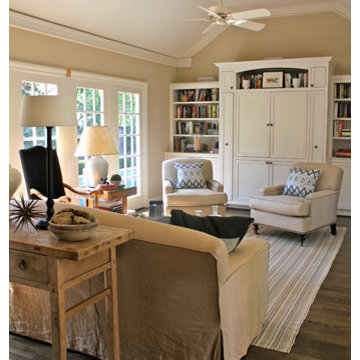
Another view of the light-filled family room.
ヒューストンにあるお手頃価格の中くらいなエクレクティックスタイルのおしゃれなオープンリビング (ライブラリー、ベージュの壁、濃色無垢フローリング、暖炉なし、埋込式メディアウォール) の写真
ヒューストンにあるお手頃価格の中くらいなエクレクティックスタイルのおしゃれなオープンリビング (ライブラリー、ベージュの壁、濃色無垢フローリング、暖炉なし、埋込式メディアウォール) の写真
お手頃価格のベージュのエクレクティックスタイルのファミリールームの写真
1
