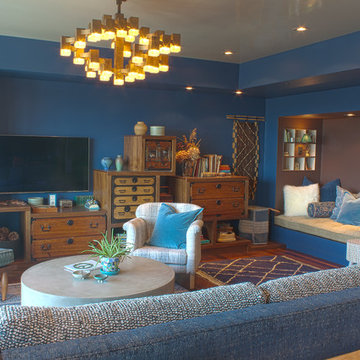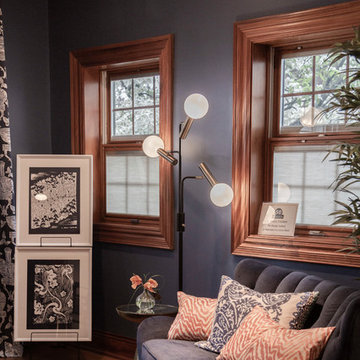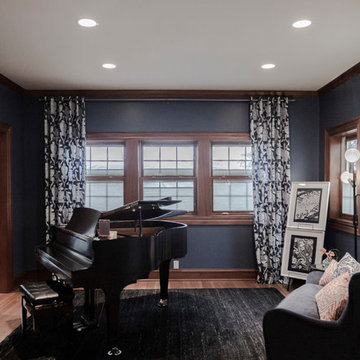高級なエクレクティックスタイルのファミリールーム (茶色い床、青い壁) の写真

The space is intended to be a fun place both adults and young people can come together. It is a playful bar and media room. The design is an eclectic design to transform an existing playroom to accommodate a young adult hang out and a bar in a family home. The contemporary and luxurious interior design was achieved on a budget. Riverstone Paint Matt bar and blue media room with metallic panelling. Interior design for well being. Creating a healthy home to suit the individual style of the owners.
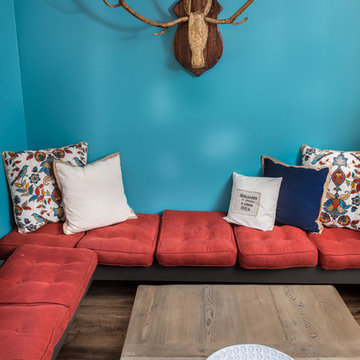
Banquette w/ custom reclaimed wood table that adjusts from dining table height to coffee table height.
他の地域にある高級な中くらいなエクレクティックスタイルのおしゃれなファミリールーム (青い壁、クッションフロア、茶色い床) の写真
他の地域にある高級な中くらいなエクレクティックスタイルのおしゃれなファミリールーム (青い壁、クッションフロア、茶色い床) の写真
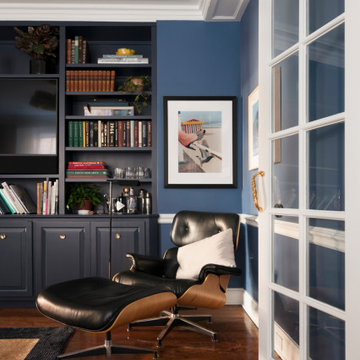
The original formal dining room of this classic coop was redefined as a combined family room/den/library. Trim, ceilings, and furnishings provide a sense of lightness while the navy blue of the walls and bookcases add a touch of distinction and gravitas while minimizing the presence of the TV. A classic Eames chair and ottoman in a corner provide the perfect spot for reading.
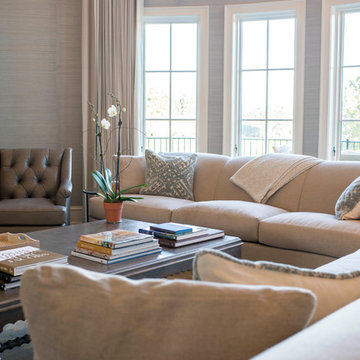
ローリーにある高級な広いエクレクティックスタイルのおしゃれなオープンリビング (青い壁、濃色無垢フローリング、標準型暖炉、木材の暖炉まわり、テレビなし、茶色い床) の写真
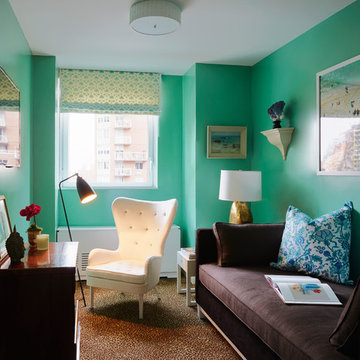
In the media room, which also functions as an extra bedroom, the designer created an island-style escape from the New York winter. Arsenic 214 from Farrow & Ball creates a Caribbean oasis in the den. It's a bright color, yet the room feels very soothing and peaceful, like an escape should be. Roman shade in fabric from the Christopher Maya collection by Holland & Sherry. The Clifton lounge by Mitchell Gold + Bob Williams is covered in brown linen and mohair. A beach photo by Christophe Tedjasukmana completes the Caribbean escape theme.
Photographer: Christian Harder
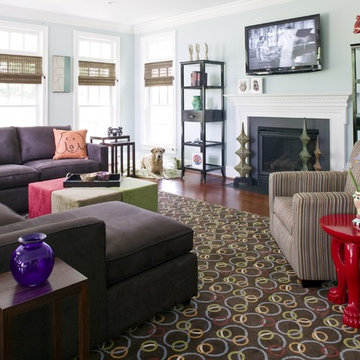
ワシントンD.C.にある高級な中くらいなエクレクティックスタイルのおしゃれなオープンリビング (青い壁、濃色無垢フローリング、標準型暖炉、漆喰の暖炉まわり、壁掛け型テレビ、茶色い床) の写真
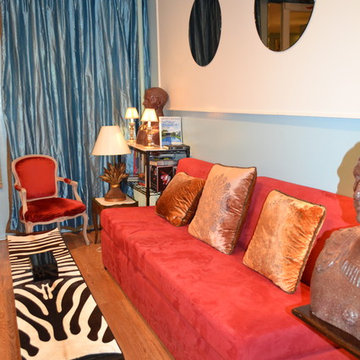
Arm-less banquette covered in ultra-suede red fabric, pair of antique Louis XV arm chairs covered in fire red velvet fabric, waterfall coffee table top covered with Zebra hide
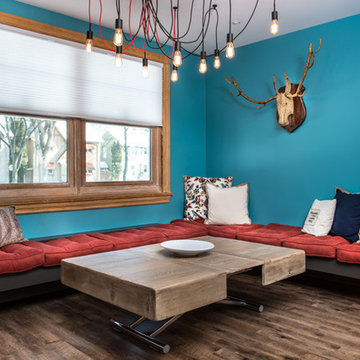
Banquette w/ custom reclaimed wood table that adjusts from dining table height to coffee table height.
他の地域にある高級な中くらいなエクレクティックスタイルのおしゃれなファミリールーム (青い壁、クッションフロア、茶色い床) の写真
他の地域にある高級な中くらいなエクレクティックスタイルのおしゃれなファミリールーム (青い壁、クッションフロア、茶色い床) の写真
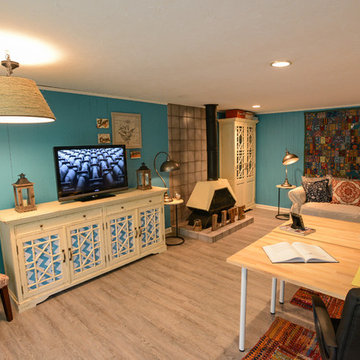
フィラデルフィアにある高級な広いエクレクティックスタイルのおしゃれな独立型ファミリールーム (青い壁、淡色無垢フローリング、薪ストーブ、金属の暖炉まわり、据え置き型テレビ、茶色い床) の写真
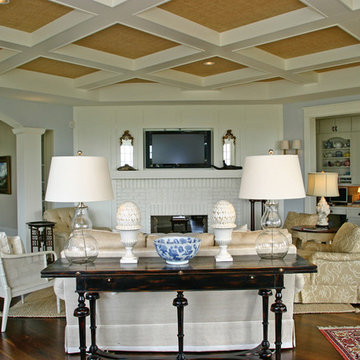
他の地域にある高級な広いエクレクティックスタイルのおしゃれなオープンリビング (青い壁、濃色無垢フローリング、標準型暖炉、レンガの暖炉まわり、壁掛け型テレビ、茶色い床) の写真
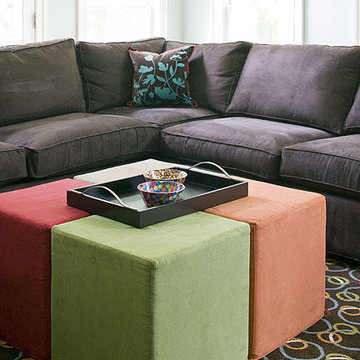
ワシントンD.C.にある高級な中くらいなエクレクティックスタイルのおしゃれなオープンリビング (青い壁、濃色無垢フローリング、標準型暖炉、漆喰の暖炉まわり、壁掛け型テレビ、茶色い床) の写真
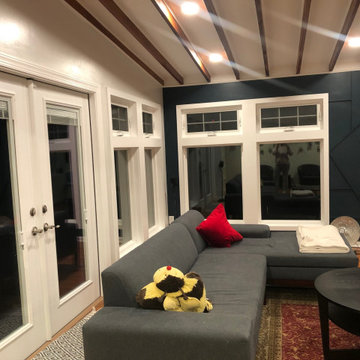
Family Room extension, with beamed ceiling, molding, wooden floor, and new windows.
ニューヨークにある高級な中くらいなエクレクティックスタイルのおしゃれなオープンリビング (ライブラリー、青い壁、無垢フローリング、茶色い床、パネル壁) の写真
ニューヨークにある高級な中くらいなエクレクティックスタイルのおしゃれなオープンリビング (ライブラリー、青い壁、無垢フローリング、茶色い床、パネル壁) の写真
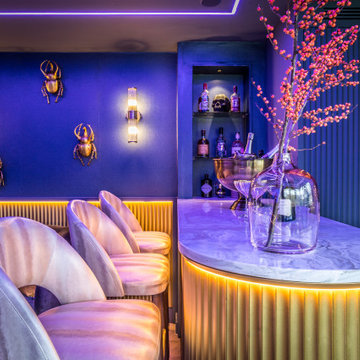
The space is intended to be a fun place both adults and young people can come together. It is a playful bar and media room. The design is an eclectic design to transform an existing playroom to accommodate a young adult
hang out and a bar in a family home. The contemporary and luxurious interior design was achieved on a budget. Riverstone Paint Matt bar and blue media room with metallic panelling. Interior design for well being. Creating a healthy home to suit the individual style of the owners.
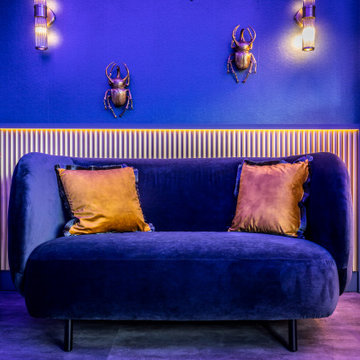
The stunning window makes the most fantastic alternative seating for the room. There are low-level
bespoke floor cushions with backs for comfort to line this space which doubles as a chill-out space or a place to
play board games. The space is intended to be a fun place both adults and young people can come together. It is a playful bar and media room. The design is an eclectic design to transform an existing playroom to accommodate a young adult hang out and a bar in a family home. The contemporary and luxurious interior design was achieved on a budget. Riverstone Paint Matt bar and blue media room with metallic panelling. Interior design for well being. Creating a healthy home to suit the individual style of the owners.
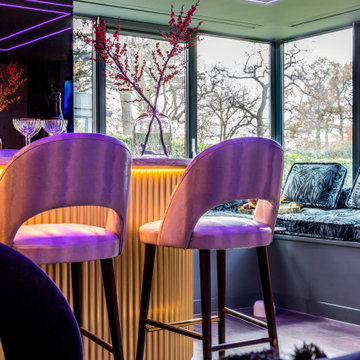
The space is intended to be a fun place both adults and young people can come together. It is a playful bar and media room. The design is an eclectic design to transform an existing playroom to accommodate a young adult hang out and a bar in a family home. The contemporary and luxurious interior design was achieved on a budget. Riverstone Paint Matt bar and blue media room with metallic panelling. Interior design for well being. Creating a healthy home to suit the individual style of the owners.
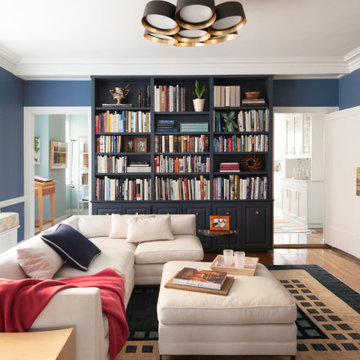
The original formal dining room of this classic co-op was redefined as a combined family room/den/library. Trim, ceilings, and furnishings provide a sense of lightness while the navy blue of the walls and bookcases add a touch of distinction and gravitas.
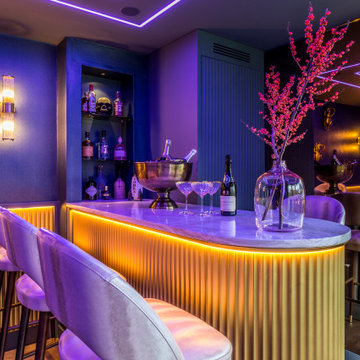
The space is intended to be a fun place both adults and young people can come together. It is a playful bar and media room. The design is an eclectic design to transform an existing playroom to accommodate a young adult
hang out and a bar in a family home. The contemporary and luxurious interior design was achieved on a budget. Riverstone Paint Matt bar and blue media room with metallic panelling. Interior design for well being. Creating a healthy home to suit the individual style of the owners.
高級なエクレクティックスタイルのファミリールーム (茶色い床、青い壁) の写真
1
