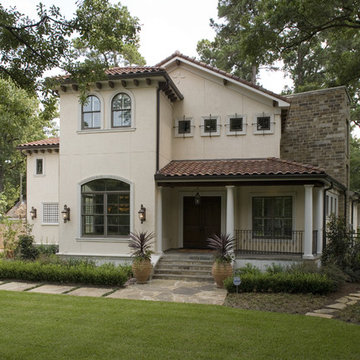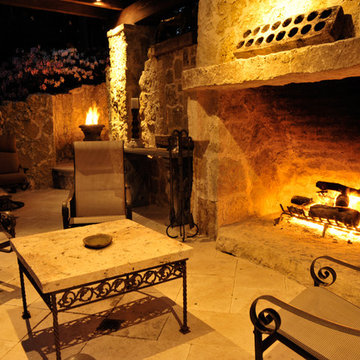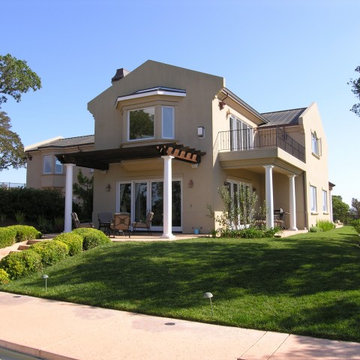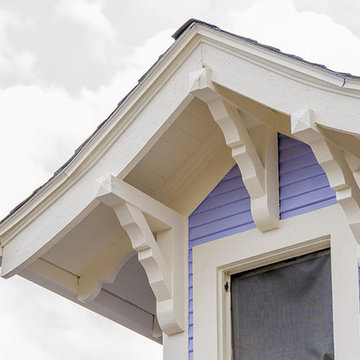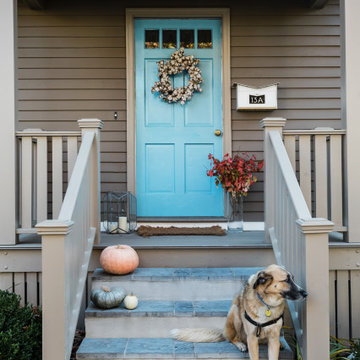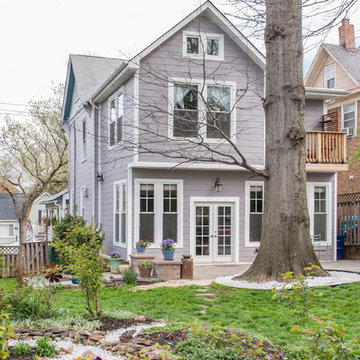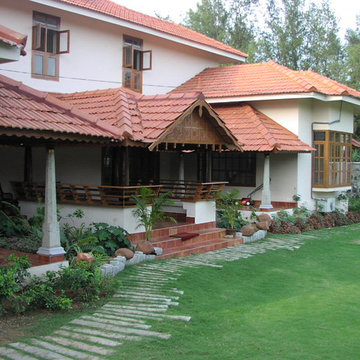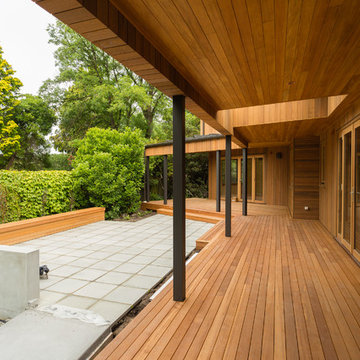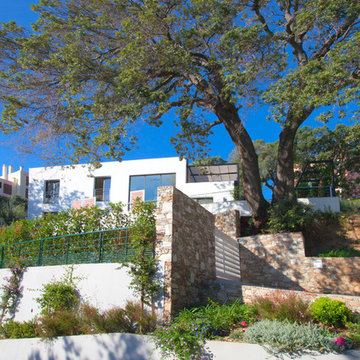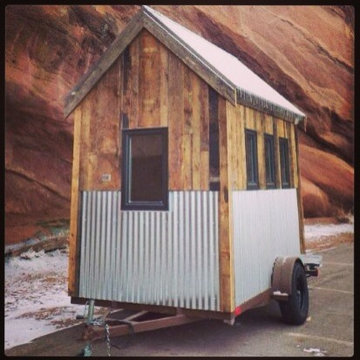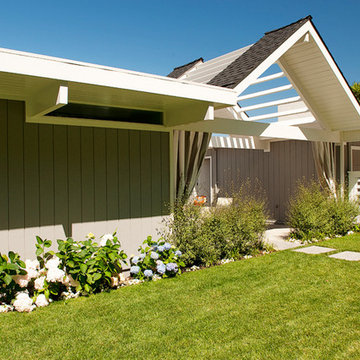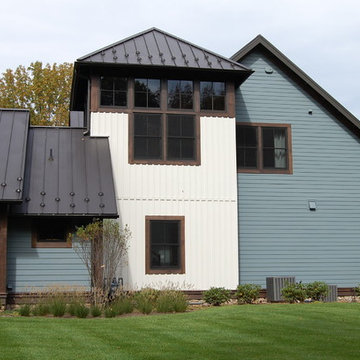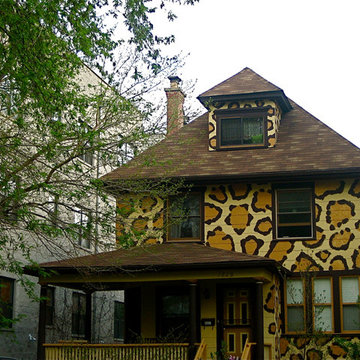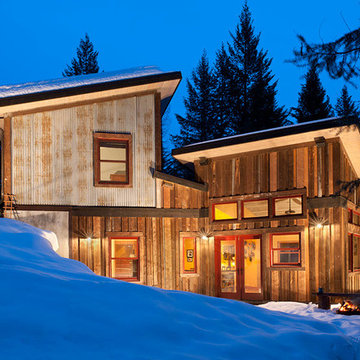エクレクティックスタイルの家の外観の写真
絞り込み:
資材コスト
並び替え:今日の人気順
写真 2141〜2160 枚目(全 13,452 枚)
1/2
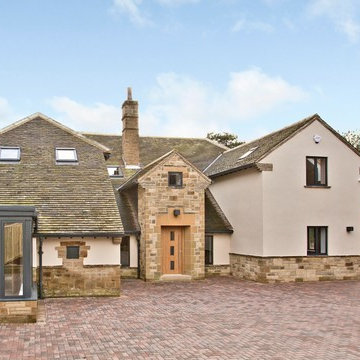
The Acres is a bespoke development of four large detached homes which are set in the heart of the village of Linton. The properties are orientated to take full advantage of the site's south facing and elevated position whilst maintaining privacy and enjoying long distance views over the surrounding countryside.
In order for the street scene to be enhanced and for the ‘gateway’ of the conservation area to be more fully acknowledged, a cruciform plan for Plot 1 was adopted to create a formal punctuation to the built forms and to allow principle rooms to face south and east. This has the advantage of allowing transverse gables to the elevation (a common design feature along Linton Lane). The local idiom has been expressed by use of an ‘arts and crafts’ style design, using high quality materials (local stone and slate roofs) and architectural details.
The ‘paddock’ area at the top of the site is largely flat and is some 17 metres higher than Linton Lane, it is different in character than the lower portion of the site and cannot easily be seen from public areas. This part of the site includes 2 further houses (Plots 3 and 4). The most visible of the two plots has been designed around a prominent tree group with projecting ‘wings’ to embrace the landscape.
The use of locally quarried stone walls with regular courses and slate roof tiles also helps to create a common palette of materials for the site as a whole, however as part of the contemporary vocabulary timber boarding has been introduced to articulate the gables and middle section of Plot 4.
The design for the modifications for ‘Little Acres’ (the existing house) has been prepared with reference to the conservation area appraisal and as part of the design concept for the site as whole. The house was built in 1926 in the vernacular style of arts and crafts and has changed little during the last 80 years. The internal ‘celluar’ layout has been modified and extended to suit modern family living.
The extruded stone gables to the south assist in adding prominence to the house and celebrating the house in it’s wider village context. It is further enhanced as it is ‘framed’ by a series of mature and attractive trees.
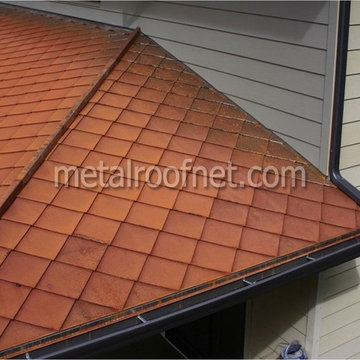
This is the rustic custom home of a client in northern California wine country between Santa Rosa and St. Helena. They chose the Metal Roof Network diamond shingle in natural steel. After just one winter, it's developing a very beautiful red rust patina.
The client was sure to install a good gutter system as this type of roof allows a red rust run-off that can stain masonry and other porous materials nearby. But other than that, there is next to nothing that can go wrong with this type of roof and it will have a lifespan of many decades.
The setting is just like a postcard and the natural steel in our diamond pattern means a unique, unusual and rustic exterior that is just beautiful here. This roof material was an excellent choice on this roof configuration, as the lack of valleys will mean very little opportunity for debris to accumulate on the roof. Accumulated leaves, branches, dirt, and anything else than can hold moisture will hurt the lifespan of this type of material, so a design like this one that drains very well is the perfect application.
希望の作業にぴったりな専門家を見つけましょう
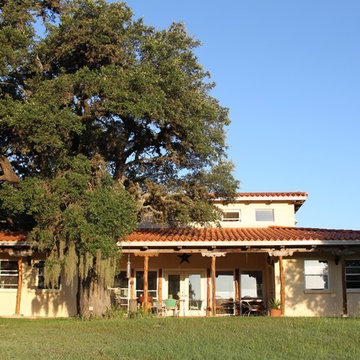
Texas Hill Country retirement residence; Photographs by Paul Donoho
オースティンにあるエクレクティックスタイルのおしゃれな家の外観の写真
オースティンにあるエクレクティックスタイルのおしゃれな家の外観の写真
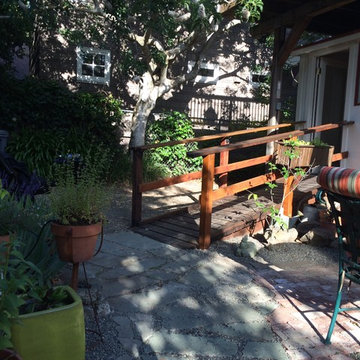
To accommodate mobility shifts I redesigned my Berkeley garden with ramp, continuous pathways, raised seating, destination gathering/contemplating "rooms." All paths are built "one neighbor at a time" from nearby construction projects where the contractors willingly saved themselves landfill expenses and donated the urbanite, pavers and bricks to my team to repurpose. All spaces are safe, inviting and offer easy transfers. Plants are climate appropriate, beneficial to wildlife, beautiful.
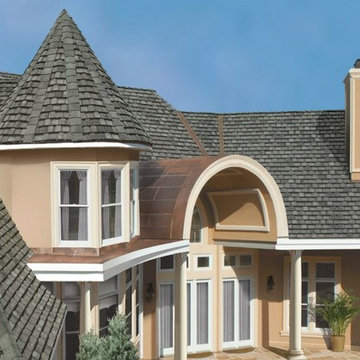
GAF Camelot Shingles, Antique Slate Color
Photo Provided By GAF
ミネアポリスにあるエクレクティックスタイルのおしゃれな家の外観の写真
ミネアポリスにあるエクレクティックスタイルのおしゃれな家の外観の写真
エクレクティックスタイルの家の外観の写真
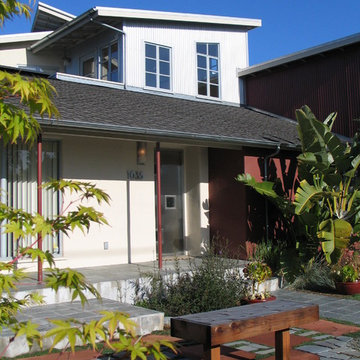
Stephanie Barnes-Castro is a full service architectural firm specializing in sustainable design serving Santa Cruz County. Her goal is to design a home to seamlessly tie into the natural environment and be aesthetically pleasing and energy efficient.
108
