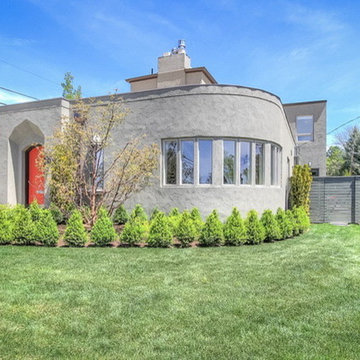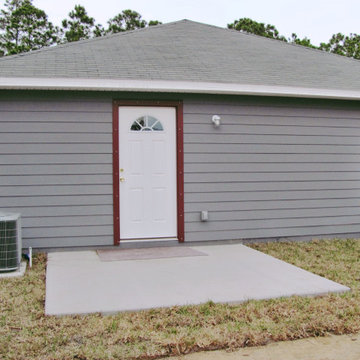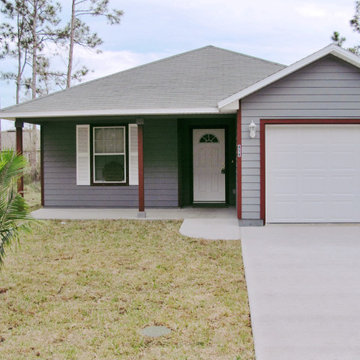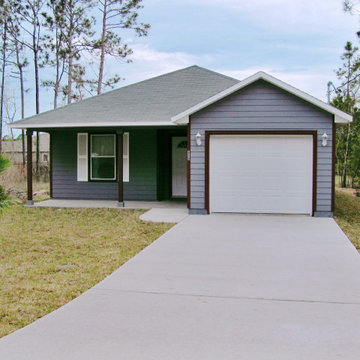エクレクティックスタイルのグレーの家 (コンクリートサイディング) の写真
絞り込み:
資材コスト
並び替え:今日の人気順
写真 1〜20 枚目(全 23 枚)
1/4
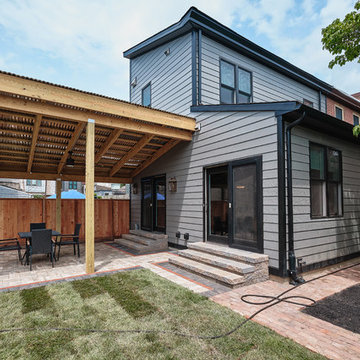
Two story addition in Fishtown, Philadelphia. With Hardie siding in aged pewter and black trim details for windows and doors. First floor includes kitchen, pantry, mudroom and powder room. The second floor features both a guest bedroom and guest bathroom.
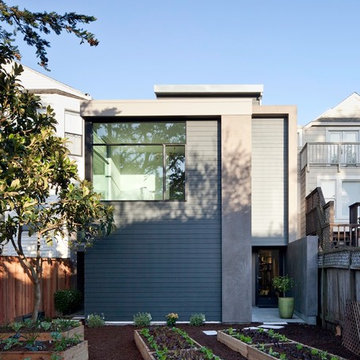
2012 AIA San Francisco Living Home Tours | Architecture and Interiors by Three Legged Pig Design | Photo by Gtodd
サンフランシスコにあるお手頃価格の中くらいなエクレクティックスタイルのおしゃれな家の外観 (コンクリートサイディング) の写真
サンフランシスコにあるお手頃価格の中くらいなエクレクティックスタイルのおしゃれな家の外観 (コンクリートサイディング) の写真
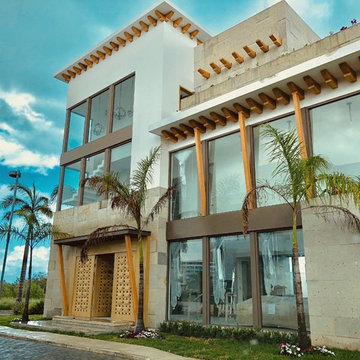
The concept of this two & half-floor house is Monochromic Boho style which is located in Puerto Cancun. The use of 30 -60% windows were obligatory based on the norm of the ambiental restriction.
Materials used in facade are sustainable, adorned with Cantera, & Caracolillo local wood.
Some of the furniture were designed from Fallen woods, and the doors are bleached with Tzalam local wood.
The closed concrete kitchen gives the opportunity for the cook and the working staff to be comfortable in their working area.
This house was completed in May 2019. It took a total of one year , for construction and re-designing both the interior and exterior.
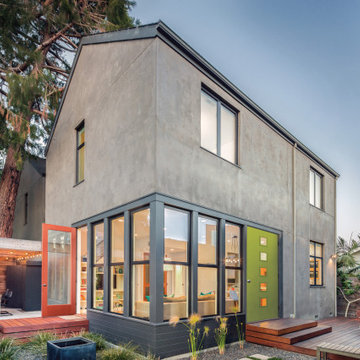
Upgrade your home with modern doors. Your porch will match your interior style and can be the pop of color you were looking for. For these two doors check out the BLS-682C5-010 and the Vistagrande Fir Grain Full Lite Low-E Flush Glazed.
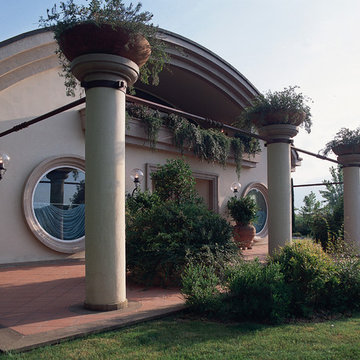
Un vecchio capannone di rimessaggio degli anni '50 situato tra i pioppeti della campagna pisana, trasformato in un'originale abitazione:
un loft concettualmente americano ma profondamente toscano nella filosofia, arredato affiancando soluzioni moderne ad importanti mobili del '700 ed arredi d'arte.
Studio La Noce
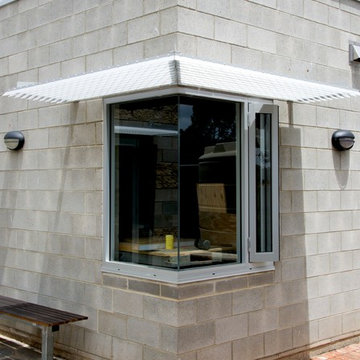
Workshop window and sunshade.
Warwick O'Brien
アデレードにある高級な中くらいなエクレクティックスタイルのおしゃれな家の外観 (コンクリートサイディング) の写真
アデレードにある高級な中くらいなエクレクティックスタイルのおしゃれな家の外観 (コンクリートサイディング) の写真
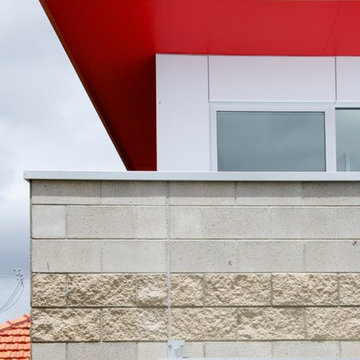
Above the flat roof section sits amono pitched roof that allows northern light into the studio. It is clad with Alucobond.
Warwick O'Brien
アデレードにある高級な中くらいなエクレクティックスタイルのおしゃれな家の外観 (コンクリートサイディング) の写真
アデレードにある高級な中くらいなエクレクティックスタイルのおしゃれな家の外観 (コンクリートサイディング) の写真
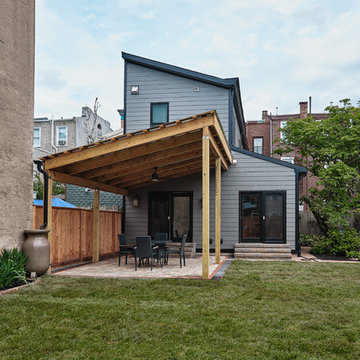
Two story addition in Fishtown, Philadelphia. With Hardie siding in aged pewter and black trim details for windows and doors. First floor includes kitchen, pantry, mudroom and powder room. The second floor features both a guest bedroom and guest bathroom.
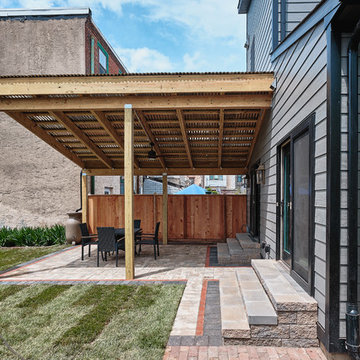
Two story addition in Fishtown, Philadelphia. With Hardie siding in aged pewter and black trim details for windows and doors. First floor includes kitchen, pantry, mudroom and powder room. The second floor features both a guest bedroom and guest bathroom.
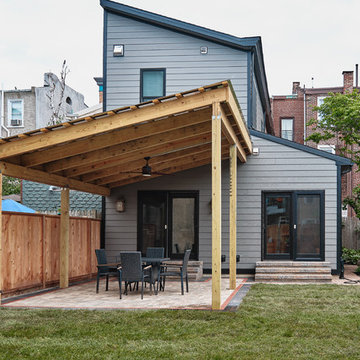
Two story addition in Fishtown, Philadelphia. With Hardie siding in aged pewter and black trim details for windows and doors. First floor includes kitchen, pantry, mudroom and powder room. The second floor features both a guest bedroom and guest bathroom.
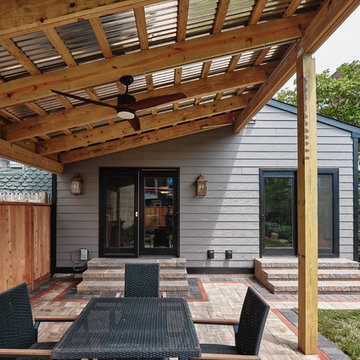
Two story addition in Fishtown, Philadelphia. With Hardie siding in aged pewter and black trim details for windows and doors. First floor includes kitchen, pantry, mudroom and powder room. The second floor features both a guest bedroom and guest bathroom.
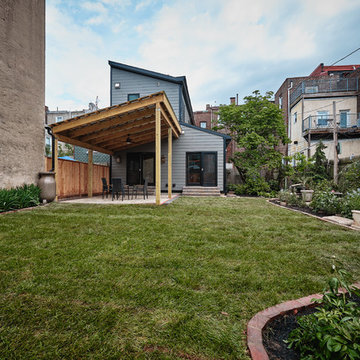
Two story addition in Fishtown, Philadelphia. With Hardie siding in aged pewter and black trim details for windows and doors. First floor includes kitchen, pantry, mudroom and powder room. The second floor features both a guest bedroom and guest bathroom.
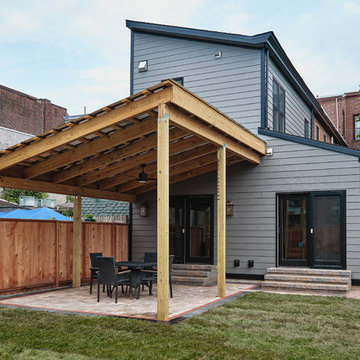
Two story addition in Fishtown, Philadelphia. With Hardie siding in aged pewter and black trim details for windows and doors. First floor includes kitchen, pantry, mudroom and powder room. The second floor features both a guest bedroom and guest bathroom.
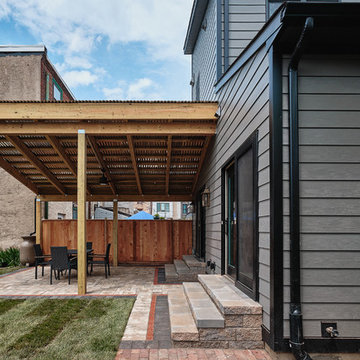
Two story addition in Fishtown, Philadelphia. With Hardie siding in aged pewter and black trim details for windows and doors. First floor includes kitchen, pantry, mudroom and powder room. The second floor features both a guest bedroom and guest bathroom.
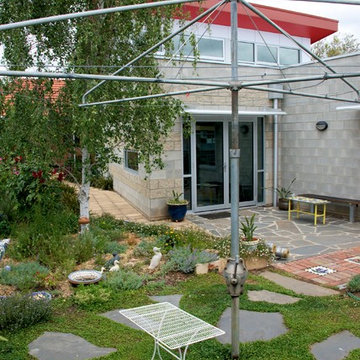
On the right is a doiuble garage and workshop. On the left is a small itting area capturing the northern sun.
Warwick O'Brien
アデレードにある高級な中くらいなエクレクティックスタイルのおしゃれな家の外観 (コンクリートサイディング) の写真
アデレードにある高級な中くらいなエクレクティックスタイルのおしゃれな家の外観 (コンクリートサイディング) の写真
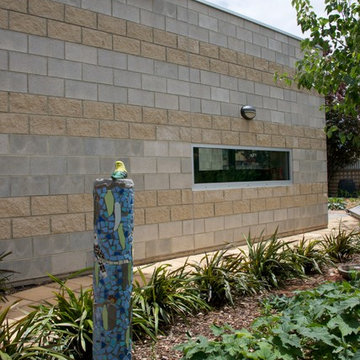
The eastern wall of he studio/family room has been broken up with beige split block, giving a banded appearance and softening the industrial feel to the facade.
Warwick O'Brien
エクレクティックスタイルのグレーの家 (コンクリートサイディング) の写真
1
