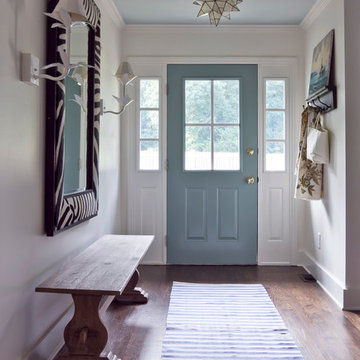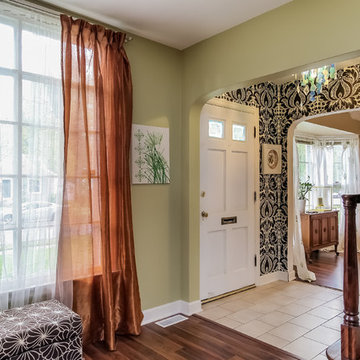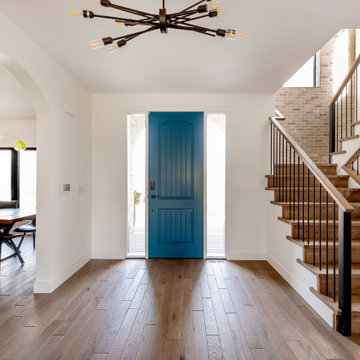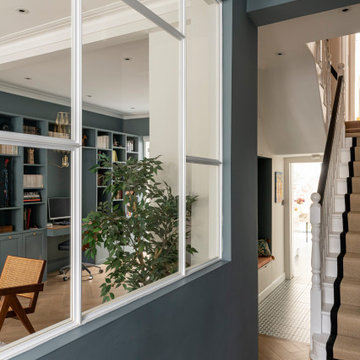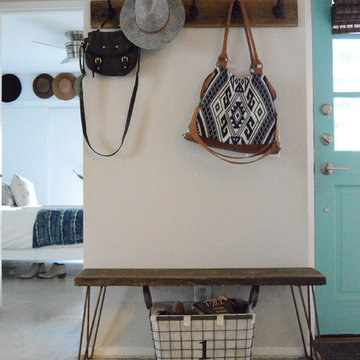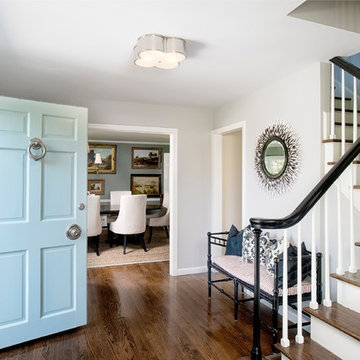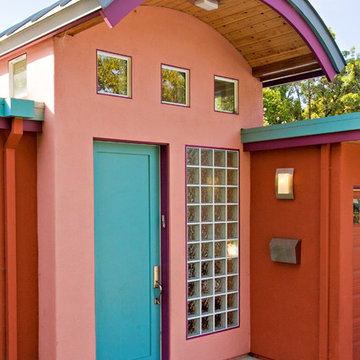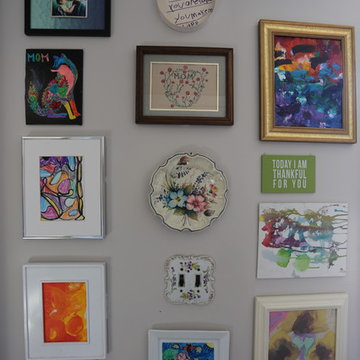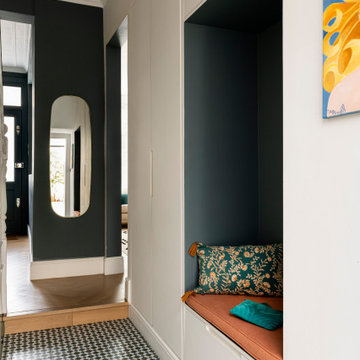片開きドアエクレクティックスタイルの玄関 (青いドア) の写真
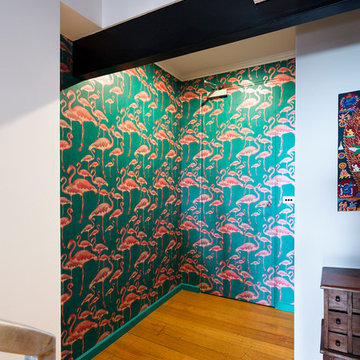
Interiors photography by Elizabeth Schiavello. Entry design by Meredith Lee Interiors
メルボルンにある小さなエクレクティックスタイルのおしゃれな玄関ドア (ピンクの壁、無垢フローリング、青いドア) の写真
メルボルンにある小さなエクレクティックスタイルのおしゃれな玄関ドア (ピンクの壁、無垢フローリング、青いドア) の写真
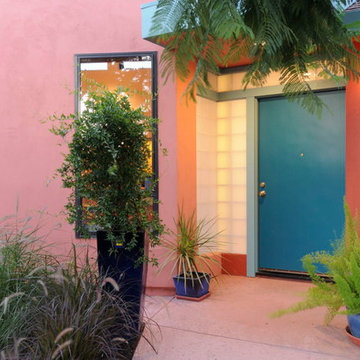
Morse Remodeling, Inc. and Custom Homes designed and built whole house remodel including front entry, dining room, and half bath addition. Customer also wished to construct new music room at the back yard. Design included keeping the existing sliding glass door to allow light and vistas from the backyard to be seen from the existing family room. The customer wished to display their own artwork throughout the house and emphasize the colorful creations by using the artwork's pallet and blend into the home seamlessly. A mix of modern design and contemporary styles were used for the front room addition. Color is emphasized throughout with natural light spilling in through clerestory windows and frosted glass block.
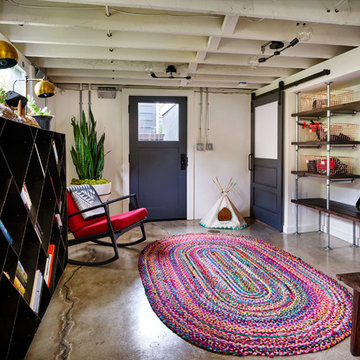
Photography by Blackstone Studios
Design by Chelly Wentworth
Decorated by Lord Design
Restoration by Arciform
This is one of the main entrances for this active household so it had to be cool and functional.
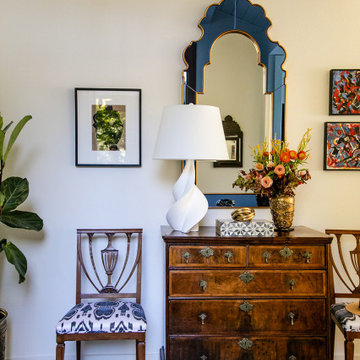
Rooms filled with light, fine art and antique furniture were the backdrops for our "Kentfield Collected" project. This was an overall home refresh and our team loved the challenge of bringing new life to the exquisite existing collection of art and antiques. We started with thoughtful space planning to achieve an overall outcome that is more pleasing for the clients' enjoyment of the home when each room feels more balanced. The refreshing of exciting items and the selection of a few new pieces brought a touch of light, beauty and pop of unexpected that paired beautifully with the treasured finds of the homeowners. In the powder bath, the poppy wall covering, navy vanity and silvery metallic ceiling paint is one of the pops of unexpected delight you will find in the home. Our team designed beautiful linen draperies in a creamy gold-tone that perfectly framed the amazing view from the dining room windows. The buffet in a dark navy with a faux Belgian linen finish and a pair of crystal lamps were the right balance to complement the wall art in the room. The addition of a game table to the living room framed by a mirror and scones is an ideal spot for a game of cards or stunning flowers. The reupholstered chaise took on a hip and vibrant vibe in a lush green velvet fabric and placed in a perfectly edited guest suite. Custom outdoor cushions and pillows create a spot to enjoy the deck and views at the end of the day. Let us also not forget Buster (our project mascot) welcoming guests to this fine-tuned Kentfield beauty. Rooms filled with light, fine art and antique furniture were the backdrops for our "Kentfield Collected" project. This was an overall home refresh and our team loved the challenge of bringing new life to the exquisite existing collection of art and antiques. We started with thoughtful space planning to achieve an overall outcome that is more pleasing for the clients' enjoyment of the home when each room feels more balanced. The refreshing of exciting items and the selection of a few new pieces brought a touch of light, beauty and pop of unexpected that paired beautifully with the treasured finds of the homeowners. In the powder bath, the poppy wall covering, navy vanity and silvery metallic ceiling paint is one of the pops of unexpected delight you will find in the home. Our team designed beautiful linen draperies in a creamy gold-tone that perfectly framed the amazing view from the dining room windows. The buffet in a dark navy with a faux Belgian linen finish and a pair of crystal lamps were the right balance to complement the wall art in the room. The addition of a game table to the living room framed by a mirror and scones is an ideal spot for a game of cards or stunning flowers. The reupholstered chaise took on a hip and vibrant vibe in a lush green velvet fabric and placed in a perfectly edited guest suite. Custom outdoor cushions and pillows create a spot to enjoy the deck and views at the end of the day. Let us also not forget Buster (our project mascot) welcoming guests to this fine-tuned Kentfield beauty.
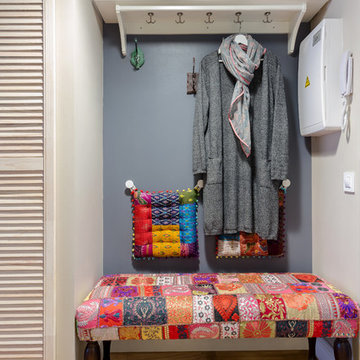
фотографы: Екатерина Титенко, Анна Чернышова, дизайнер: Алла Сеничева
サンクトペテルブルクにある低価格の小さなエクレクティックスタイルのおしゃれな玄関ホール (グレーの壁、ラミネートの床、青いドア) の写真
サンクトペテルブルクにある低価格の小さなエクレクティックスタイルのおしゃれな玄関ホール (グレーの壁、ラミネートの床、青いドア) の写真
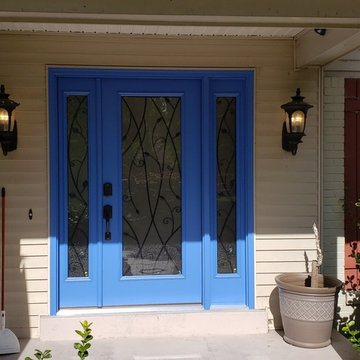
Hinged Sidelite Door with Smooth Fiberglass
This product features 22" x 64" Specialty Sienna Door Glass and 8" x 64" Specialty Sienna Sidelite Glass
Camelot Lock Set in 716 Finish, Custom Blue Paint
$5,500 for this door

The entry of this home is the perfect transition from the bright tangerine exterior. The turquoise front door opens up to a small colorful living room and a long hallway featuring reclaimed shiplap recovered from other rooms in the house. The 14 foot multi-color runner provides a preview of all the bright color pops featured in the rest of the home.
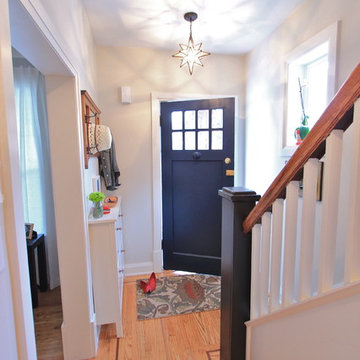
Small, urban foyer with original 1920's hardwood.
トロントにある低価格の小さなエクレクティックスタイルのおしゃれな玄関 (青いドア、グレーの壁、淡色無垢フローリング) の写真
トロントにある低価格の小さなエクレクティックスタイルのおしゃれな玄関 (青いドア、グレーの壁、淡色無垢フローリング) の写真
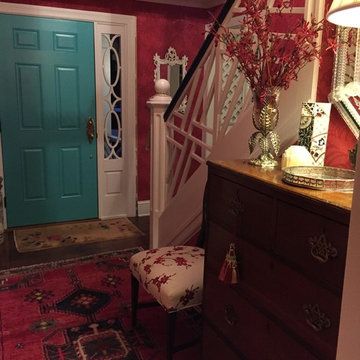
Chippendale stair railing custom made by Steve Weeks Carpentry, Southern Shores, NC
photo by Jean Dada
ローリーにある低価格の小さなエクレクティックスタイルのおしゃれな玄関ロビー (赤い壁、無垢フローリング、青いドア) の写真
ローリーにある低価格の小さなエクレクティックスタイルのおしゃれな玄関ロビー (赤い壁、無垢フローリング、青いドア) の写真
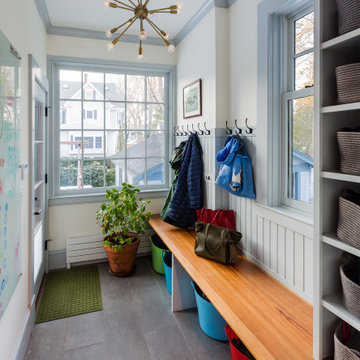
This bright, functional mudroom has hooks, shelves and under-bench storage to keep this active family's stuff neatly contained. This mudroom features custom wainscoting, bench and shelving with traditional style and a peaceful gray-blue color scheme accented by a fun Sputnick style brass pendant light.
片開きドアエクレクティックスタイルの玄関 (青いドア) の写真
1
