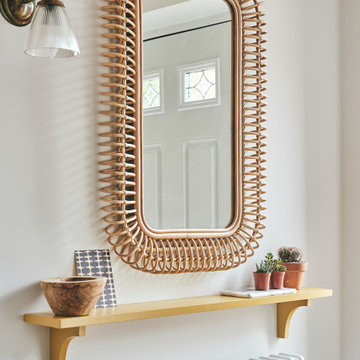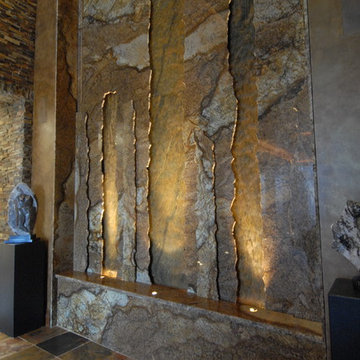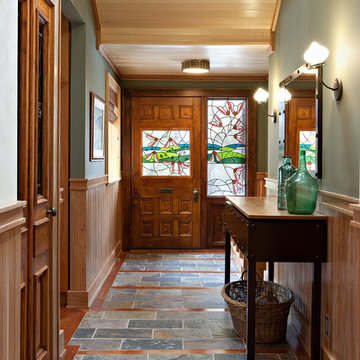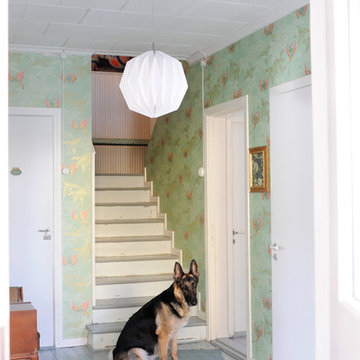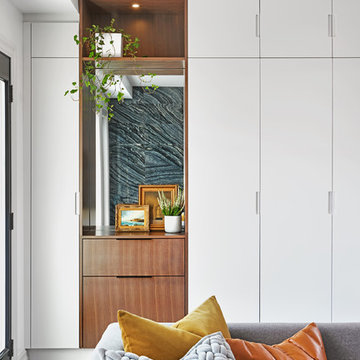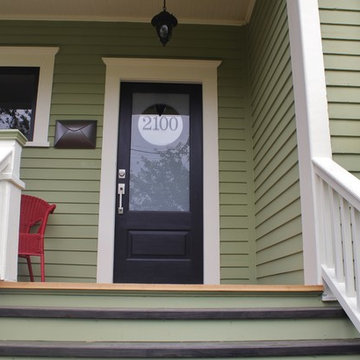エクレクティックスタイルの玄関 (塗装フローリング、スレートの床) の写真
絞り込み:
資材コスト
並び替え:今日の人気順
写真 1〜20 枚目(全 114 枚)
1/4

The entry leads to an open plan parlor floor. with adjacent living room at the front, dining in the middle and open kitchen in the back of the house.. One hidden surprise is the paneled door that opens to reveal a tiny guest bath under the existing staircase. Executive Saarinen arm chairs from are reupholstered in a shiny Knoll 'Tryst' fabric which adds texture and compliments the black lacquer mushroom 1970's table and shiny silver frame of the large round mirror.
Photo: Ward Roberts
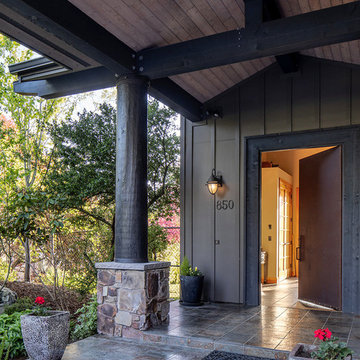
Core ten pivot entry door opening to foyer.
シアトルにある高級な中くらいなエクレクティックスタイルのおしゃれな玄関ドア (グレーの壁、スレートの床、金属製ドア、茶色い床) の写真
シアトルにある高級な中くらいなエクレクティックスタイルのおしゃれな玄関ドア (グレーの壁、スレートの床、金属製ドア、茶色い床) の写真
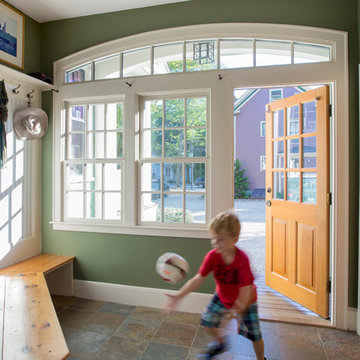
“A home should reflect the people who live in it,” says Mat Cummings of Cummings Architects. In this case, the home in question is the one where he and his family live, and it reflects their warm and creative personalities perfectly.
From unique windows and circular rooms with hand-painted ceiling murals to distinctive indoor balcony spaces and a stunning outdoor entertaining space that manages to feel simultaneously grand and intimate, this is a home full of special details and delightful surprises. The design marries casual sophistication with smart functionality resulting in a home that is perfectly suited to everyday living and entertaining.

Side door and mudroom plus powder room with wood clad wall.
ボストンにあるエクレクティックスタイルのおしゃれなマッドルーム (グレーの壁、スレートの床、黒いドア、グレーの床) の写真
ボストンにあるエクレクティックスタイルのおしゃれなマッドルーム (グレーの壁、スレートの床、黒いドア、グレーの床) の写真
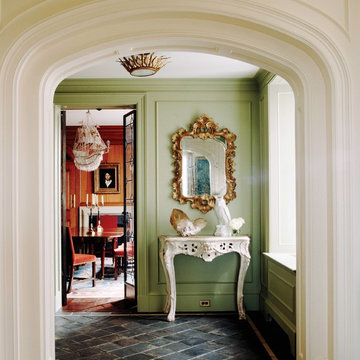
Old World Entry leading into a wood paneled dining room. Flooring: reclaimed Belgian Tiles. Wall Color: Farrow & Ball, Ball Green #75, Rococo Mirror.
ニューヨークにある中くらいなエクレクティックスタイルのおしゃれな玄関 (緑の壁、スレートの床、グレーの床) の写真
ニューヨークにある中くらいなエクレクティックスタイルのおしゃれな玄関 (緑の壁、スレートの床、グレーの床) の写真
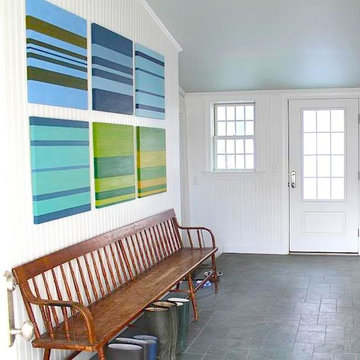
Mud room entry with antique deacon's bench, Vermont slate floors, full-height beadboard walls, and colorful contemporary art.
バーリントンにあるお手頃価格の中くらいなエクレクティックスタイルのおしゃれなマッドルーム (白い壁、スレートの床、白いドア) の写真
バーリントンにあるお手頃価格の中くらいなエクレクティックスタイルのおしゃれなマッドルーム (白い壁、スレートの床、白いドア) の写真
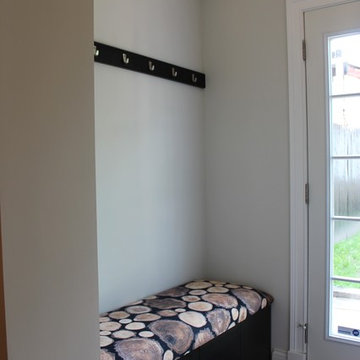
M. Drollette
フィラデルフィアにある低価格の小さなエクレクティックスタイルのおしゃれなマッドルーム (グレーの壁、スレートの床、白いドア) の写真
フィラデルフィアにある低価格の小さなエクレクティックスタイルのおしゃれなマッドルーム (グレーの壁、スレートの床、白いドア) の写真
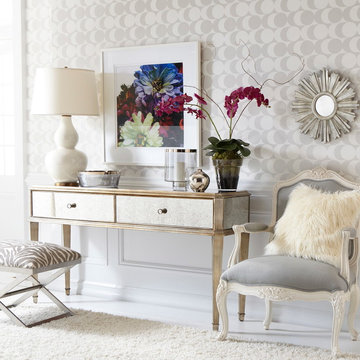
Remember the power of flowers. In artwork or in a vase, blooms add a punch of hot color to a cool, glamorous style.
中くらいなエクレクティックスタイルのおしゃれな玄関ホール (マルチカラーの壁、塗装フローリング、白い床) の写真
中くらいなエクレクティックスタイルのおしゃれな玄関ホール (マルチカラーの壁、塗装フローリング、白い床) の写真
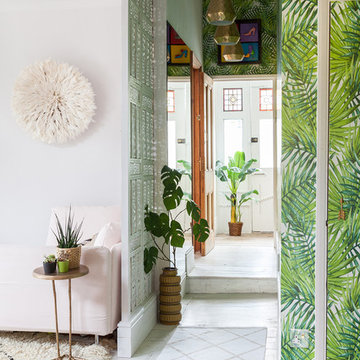
Kasia Fiszer
ロンドンにあるお手頃価格の小さなエクレクティックスタイルのおしゃれな玄関ホール (白い壁、塗装フローリング、淡色木目調のドア、白い床) の写真
ロンドンにあるお手頃価格の小さなエクレクティックスタイルのおしゃれな玄関ホール (白い壁、塗装フローリング、淡色木目調のドア、白い床) の写真

We redesigned the front hall to give the space a big "Wow" when you walked in. This paper was the jumping off point for the whole palette of the kitchen, powder room and adjoining living room. It sets the tone that this house is fun, stylish and full of custom touches that reflect the homeowners love of colour and fashion. We added the wainscotting which continues into the kitchen/powder room to give the space more architectural interest and to soften the bold wall paper. We kept the antique table, which is a heirloom, but modernized it with contemporary lighting.
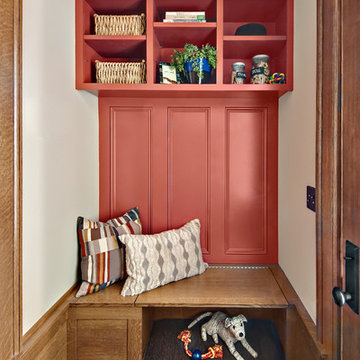
Our colorful and custom designed cabinetry is the focal point of this quaint back-entry mudroom in a historic home in Minneapolis. In the beginning our clients requested a mudroom that had a bench, storage, and that would possibly have a door that would shut so that their dog could stay in the room while they were running errands. When we showed them our plan to not only have a bench, but make it a useful flip-top with dog food in the left and a dog bed on the right they were incredibly excited. Why not make the most out of a custom piece of cabinetry?
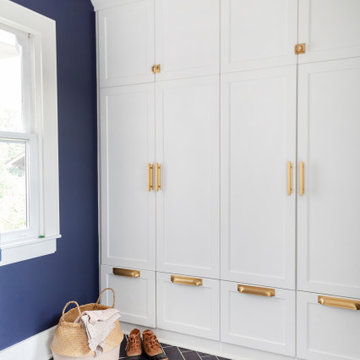
This project is here to show us all how amazing a galley kitchen can be. Art de Vivre translates to "the art of living", the knowledge of how to enjoy life. If their choice of materials is any indication, these clients really do know how to enjoy life!
This kitchen has a very "classic vintage" feel, from warm wood countertops and brass latches to the beautiful blooming wallpaper and blue cabinetry in the butler pantry.
If you have a project and are interested in talking with us about it, please give us a call or fill out our contact form at http://www.emberbrune.com/contact-us.
Follow us on social media!
www.instagram.com/emberbrune/
www.pinterest.com/emberandbrune/
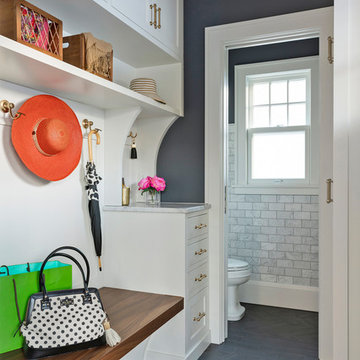
Back entry & mudroom with herringbone slate tile floors and mesmerizing grass-cloth feather blooms on the ceiling. A precious powder room showcases one of the home’s original leaded glass windows along with delightful sconces adorned with gold bows.
©Spacecrafting
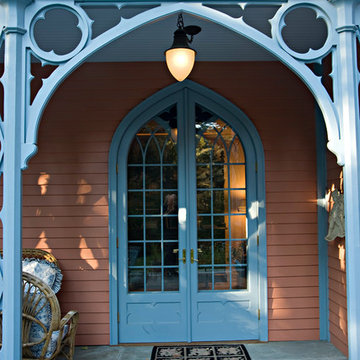
Custom french door entrance porch with bluestone. photo Kevin Sprague
ボストンにあるラグジュアリーな小さなエクレクティックスタイルのおしゃれな玄関ドア (茶色い壁、スレートの床、青いドア) の写真
ボストンにあるラグジュアリーな小さなエクレクティックスタイルのおしゃれな玄関ドア (茶色い壁、スレートの床、青いドア) の写真
エクレクティックスタイルの玄関 (塗装フローリング、スレートの床) の写真
1
