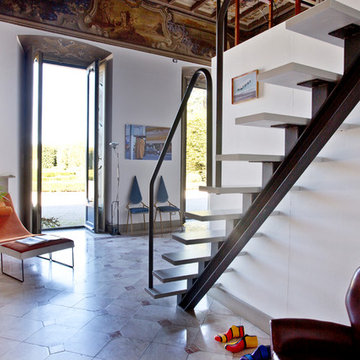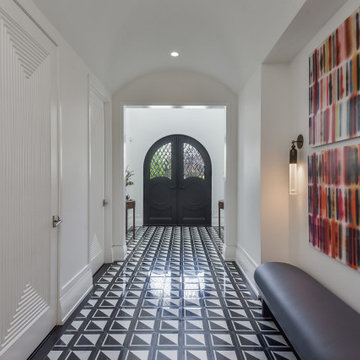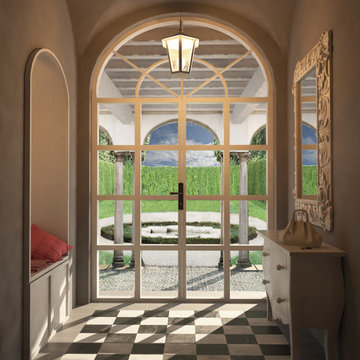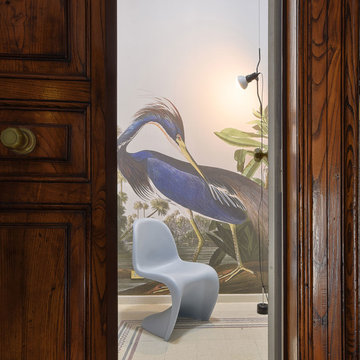両開きドアエクレクティックスタイルの玄関 (大理石の床) の写真
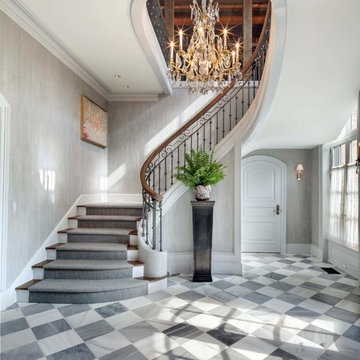
The main stair follows rectilinear walls along the grand foyer but each riser sweeps inward toward the dramatic curved closed stringer with the ornamental ironwork railing and Black Walnut handrail, ultimately resolving against the muted checkered marble floor. Woodruff Brown Photography
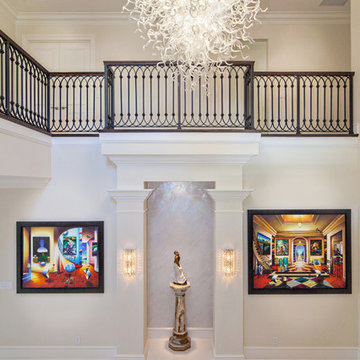
One of a kind custom hand blown glass chandelier designed, created, and installed in Ft Lauderdale Florida by Primo Glass. www.primoglass.com ( 908-670-3722 ) We specialize in custom commissioned art glass lighting, all work is done by the artist, signed, and handmade in the USA. Please see our 5 star customer reviews here on Houzz…...
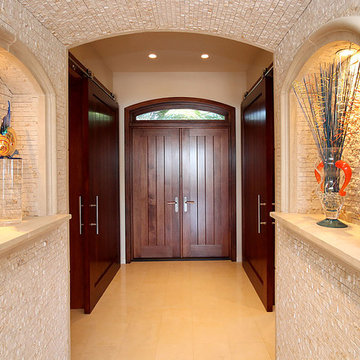
Foyer with Mahogany front door and sliding barn doors offer a contrast with cream color porcelain tile floor, neutral split-face stone and architectural cast stone lighted niches with glass art pieces.
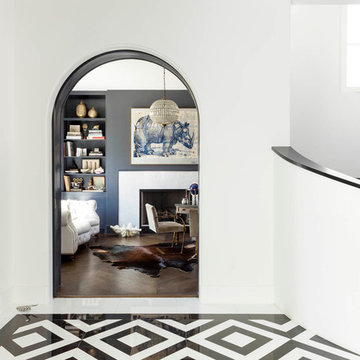
Nathan Schroder Photography
BK Design Studio
A Robert Elliott Custom Home
ダラスにあるエクレクティックスタイルのおしゃれな玄関ロビー (白い壁、大理石の床) の写真
ダラスにあるエクレクティックスタイルのおしゃれな玄関ロビー (白い壁、大理石の床) の写真
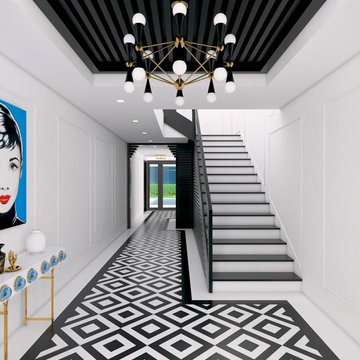
Our firm was hired while the property was in the very beginning of the construction phase. Clients requested a design concept inspired in the Art Deco Style, Modern Accents and Vivid Colors, specially for their daughter's room.
Family room adjacent to the kitchen is also very functional, fun and colorful for a beautiful family of five to enjoy their daily routine.
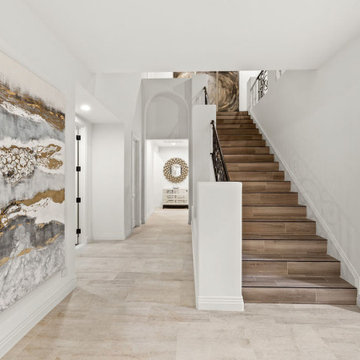
Modern mediterranean style foyer
ラスベガスにあるラグジュアリーな広いエクレクティックスタイルのおしゃれな玄関ロビー (白い壁、大理石の床、茶色いドア、白い床、三角天井) の写真
ラスベガスにあるラグジュアリーな広いエクレクティックスタイルのおしゃれな玄関ロビー (白い壁、大理石の床、茶色いドア、白い床、三角天井) の写真
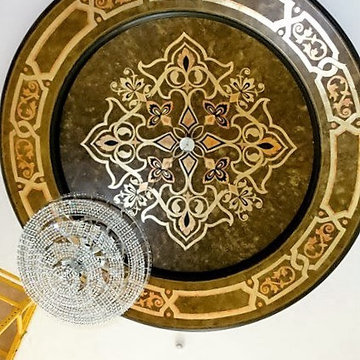
Through the use of metallic plasters and metallic foil applications, we created a dramatic entry dome for this clients grand entry foyer. Copyright © 2016 The Artists Hands
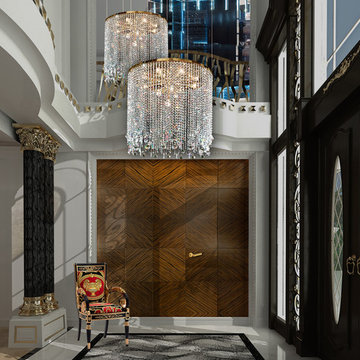
Eclectic luxurious entry
Gabrielle del Cid Luxury Interiors
他の地域にあるラグジュアリーな巨大なエクレクティックスタイルのおしゃれな玄関ロビー (白い壁、大理石の床、黒いドア) の写真
他の地域にあるラグジュアリーな巨大なエクレクティックスタイルのおしゃれな玄関ロビー (白い壁、大理石の床、黒いドア) の写真
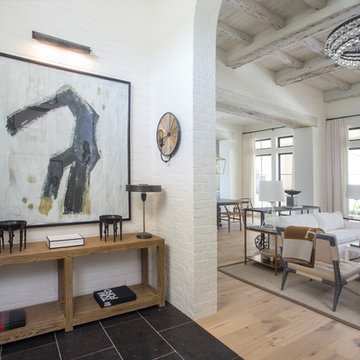
Chad Chenier Photography
他の地域にあるラグジュアリーな広いエクレクティックスタイルのおしゃれな玄関ロビー (白い壁、大理石の床、白いドア、黒い床) の写真
他の地域にあるラグジュアリーな広いエクレクティックスタイルのおしゃれな玄関ロビー (白い壁、大理石の床、白いドア、黒い床) の写真
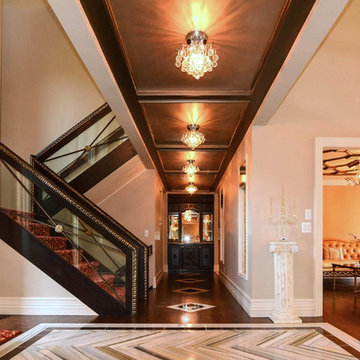
Originally a home with contemporary bones, this beautiful home now combines Old world elements and traditional detailing with fresh and modern twists. Old and new elements coexist in harmony throughout. Upon entrance, a large marble herringbone rug inset into rich wood floors stands ready to welcome and greet. Dual tone marble insets continue down the hallway in uniform repetition drawing the eye to the custom butler’s pantry at the end of the hall. The mini crystal chandeliers repeating down the hallway harmoniously mimic the flooring, further emphasizing its beauty.
Photos by Agnes Jawoszek
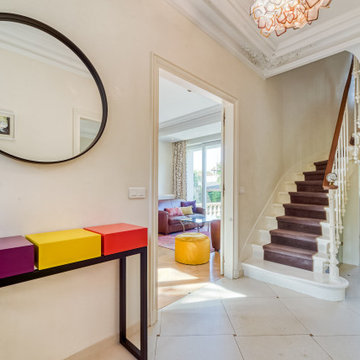
La console, au design contemporain et aux couleurs vives, répond aux couleurs présentes dans le salon et la salle à manger. Elle cache 2 tiroirs qui permettent d'avoir une entrée toujours bien rangée. Elle a été dessinée et fabriquée par une petite société française basée en région parisienne.
Le miroir au cadre noir est en rappel des pieds de la console et de la rambarde de l'escalier.
La suspension est dans les mêmes teintes, adoucies, que la console.
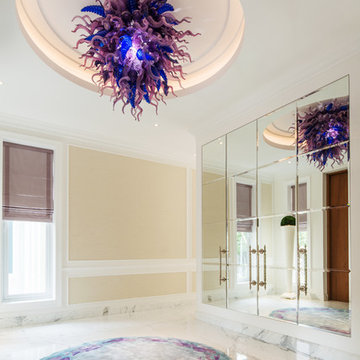
ポートランドにあるラグジュアリーな中くらいなエクレクティックスタイルのおしゃれな玄関ロビー (白い壁、大理石の床、木目調のドア、白い床) の写真
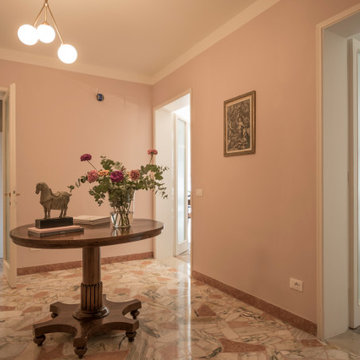
フィレンツェにある中くらいなエクレクティックスタイルのおしゃれな玄関ロビー (ピンクの壁、大理石の床、白いドア、マルチカラーの床、折り上げ天井、白い天井) の写真
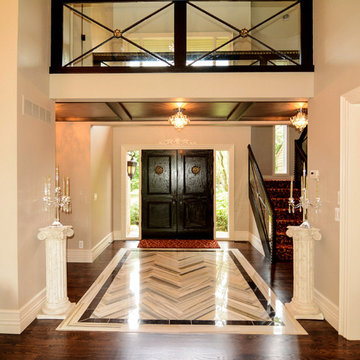
Originally a home with contemporary bones, this beautiful home now combines Old world elements and traditional detailing with fresh and modern twists. Old and new elements coexist in harmony throughout. Upon entrance, a large marble herringbone rug inset into rich wood floors stands ready to welcome and greet. Dual tone marble insets continue down the hallway in uniform repetition drawing the eye to the custom butler’s pantry at the end of the hall. The mini crystal chandeliers repeating down the hallway harmoniously mimic the flooring, further emphasizing its beauty.
Photos by Agnes Jawoszek
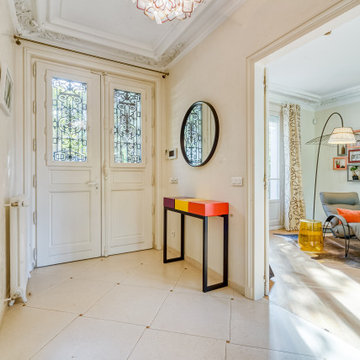
La console, au design contemporain et aux couleurs vives, répond aux couleurs présentes dans le salon et la salle à manger. Elle cache 2 tiroirs qui permettent d'avoir une entrée toujours bien rangée. Elle a été dessinée et fabriquée par une petite société française basée en région parisienne.
Le miroir au cadre noir est en rappel des pieds de la console et de la rambarde de l'escalier.
La suspension est dans les mêmes teintes, adoucies, que la console.
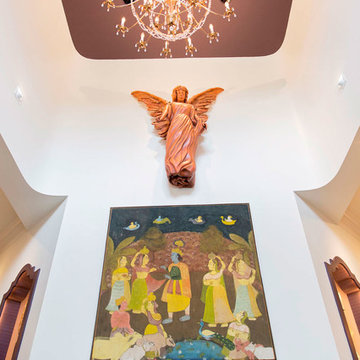
Olivera Construction (Builder) • W. Brandt Hay Architect (Architect) • Eva Snider Photography (Photographer)
タンパにある高級な広いエクレクティックスタイルのおしゃれな玄関ロビー (白い壁、大理石の床、金属製ドア) の写真
タンパにある高級な広いエクレクティックスタイルのおしゃれな玄関ロビー (白い壁、大理石の床、金属製ドア) の写真
両開きドアエクレクティックスタイルの玄関 (大理石の床) の写真
1
