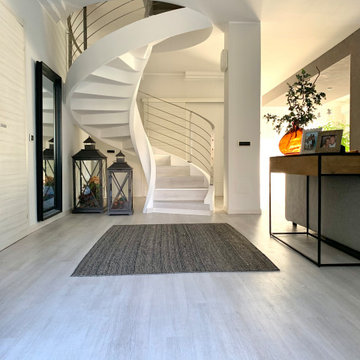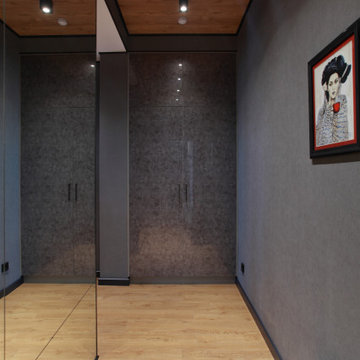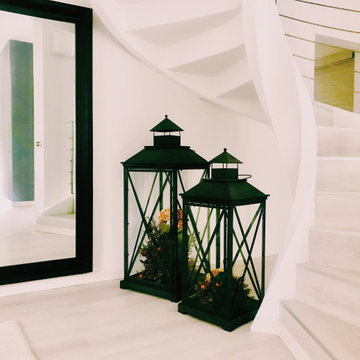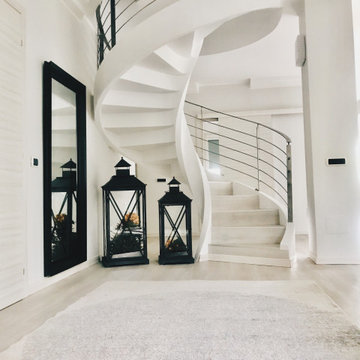片開きドアエクレクティックスタイルの玄関 (ラミネートの床) の写真
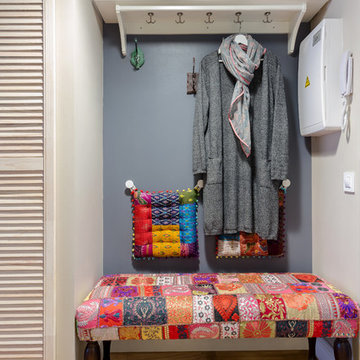
фотографы: Екатерина Титенко, Анна Чернышова, дизайнер: Алла Сеничева
サンクトペテルブルクにある低価格の小さなエクレクティックスタイルのおしゃれな玄関ホール (グレーの壁、ラミネートの床、青いドア) の写真
サンクトペテルブルクにある低価格の小さなエクレクティックスタイルのおしゃれな玄関ホール (グレーの壁、ラミネートの床、青いドア) の写真
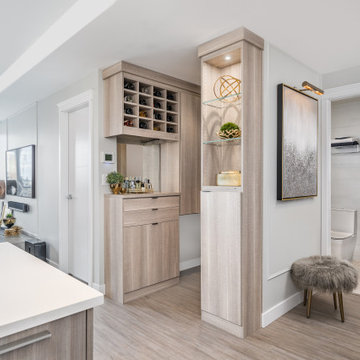
This small condo's storage woes include no hall closet. The solution is to turn an empty vestibule into a multi-functional custom-built storage area that contains wine storage; display shelves; a make up area; shoe and boot storage; and a space for coats and small household appliances. The materials chosen complement the kitchen cabinetry and works seamlessly in the room.
Photo: Caydence Photography
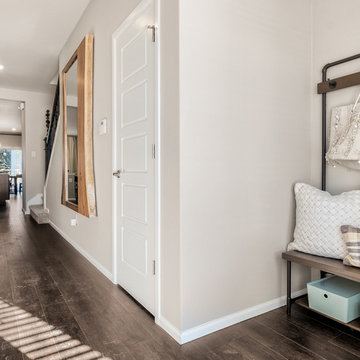
Boho designed entryway that gives this home an instantly welcoming feel!
シアトルにあるお手頃価格の中くらいなエクレクティックスタイルのおしゃれな玄関ロビー (グレーの壁、ラミネートの床、白いドア、グレーの床) の写真
シアトルにあるお手頃価格の中くらいなエクレクティックスタイルのおしゃれな玄関ロビー (グレーの壁、ラミネートの床、白いドア、グレーの床) の写真
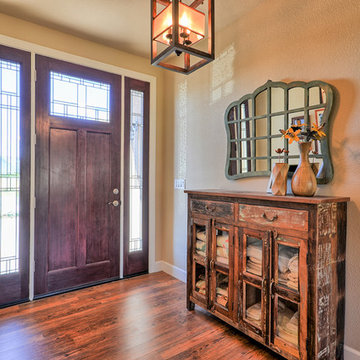
Another one of a kind reclaimed piece holds favorite quilts in the entry. The windowpane mirror reflects more travel memories.
他の地域にあるお手頃価格の中くらいなエクレクティックスタイルのおしゃれな玄関ロビー (ベージュの壁、ラミネートの床、濃色木目調のドア、茶色い床) の写真
他の地域にあるお手頃価格の中くらいなエクレクティックスタイルのおしゃれな玄関ロビー (ベージュの壁、ラミネートの床、濃色木目調のドア、茶色い床) の写真
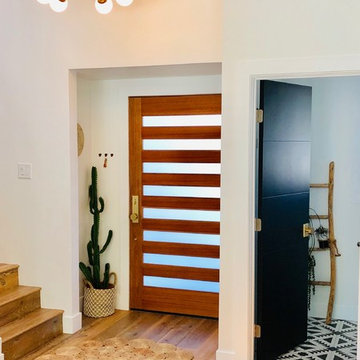
This gorgeous and wide mahogany front door is a show stopper, especially with the gorgeous brass Emtek hardware that matches all throughout the house. The beautiful high ceilings were covered in shiplap, painted bright white and this stunning black and brass light was added.
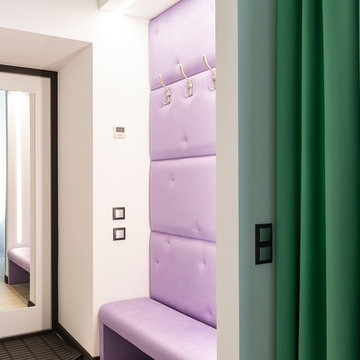
Photo: Tatiana Nikitina - Прихожая выдержана в светлых фиолетовых оттенках в тон гостиной, с одной стороны размещена вешалка и кушетка, с другой - места хранения и стиральная машина. Дверь оформлена большим зеркалом.
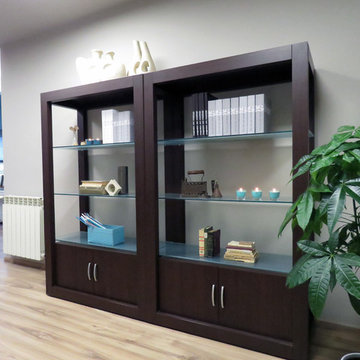
Ingresso reso molto più ampio e luminoso grazie alla ridistribuzione parziale degli spazi interni.
A pavimento un laminato effetto legno (utilizzato per la presenza di un bassotto, parte integrante della famiglia).
L'intero progetto è stato basato sul recupero degli arredi già esistenti ed il riutilizzo di altri vecchi arredi.
La libreria inserita qui è stata recuperata dal vecchio salotto ed utilizzata come elemento di arredo che dall'ingresso invita verso l'open space.
A parete è stato utilizzato un colore nocciola, riportato anche sul soffitto nella zona ribassata.
Lo studio dell'illuminazione, diretta ed indiretta, conferisce il completamento visivo.
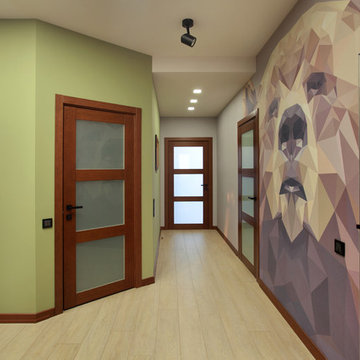
Дизайнер: Владимир Фирсов
Фото: Роксана Абуова
他の地域にある中くらいなエクレクティックスタイルのおしゃれな玄関ラウンジ (緑の壁、ラミネートの床、茶色いドア、ベージュの床) の写真
他の地域にある中くらいなエクレクティックスタイルのおしゃれな玄関ラウンジ (緑の壁、ラミネートの床、茶色いドア、ベージュの床) の写真
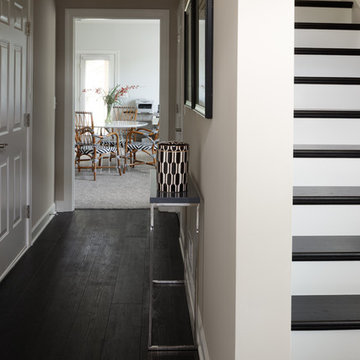
Front entry leads to garage (on left), terrace level rec room and bathroom (straight ahead) and stairs to main level. Floor is 7-1/2 Inch Quick Step Envique Laminate in striking Tuxedo Pine. Stair treads are solid oak stained to match Laminate. Wall color is Sherwin Williams Paint #7036 ‘Accessible Beige’.
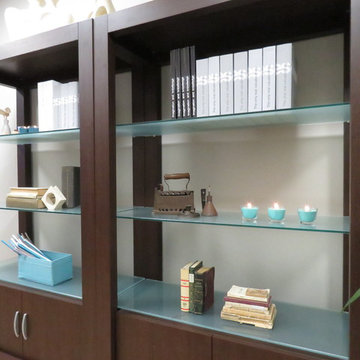
Ingresso reso molto più ampio e luminoso grazie alla ridistribuzione parziale degli spazi interni.
A pavimento un laminato effetto legno (utilizzato per la presenza di un cane, parte integrante della famiglia).
L'intero progetto è stato basato sul recupero degli arredi già esistenti ed il riutilizzo di altri vecchi arredi.
La libreria inserita qui è stata recuperata dal vecchio salotto ed utilizzata come elemento di arredo che dall'ingresso invita verso l'open space.
A parete è stato utilizzato un colore nocciola, riportato anche sul soffitto nella zona ribassata.
Lo studio dell'illuminazione, diretta ed indiretta, conferisce il completamento visivo.
Il grande specchio, che arreda ed allo stesso tempio ingrandisce la percezione degli spazi, è stato recuperato da un'antica credenza.
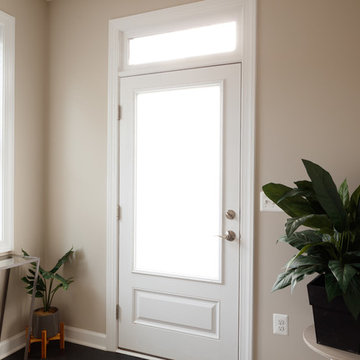
Front entry features a large window and a Three-Quarter Lite Fiberglass Front Door with transom above, creating a welcoming light-filled foyer. Wall color is Sherwin Williams Paint #7036 ‘Accessible Beige’.
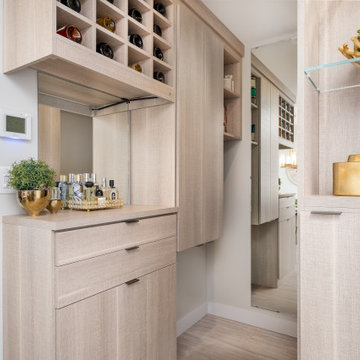
This small condo's storage woes include no hall closet. The solution is to turn an empty vestibule into a multi-functional custom-built storage area that contains wine storage; display shelves; a make up area; shoe and boot storage; and a space for coats and small household appliances.
Photo: Caydence Photography
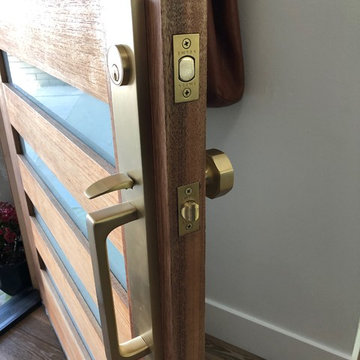
This gorgeous and wide mahogany front door is a show stopper, especially with the gorgeous brass Emtek hardware that matches all throughout the house.
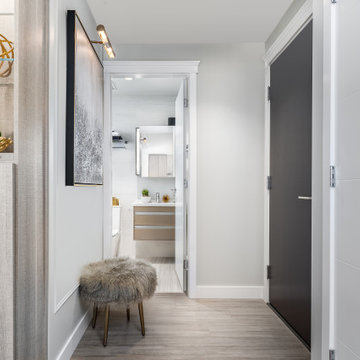
Entry ways can be a welcoming focal point when you first open the door. Even in a limited space, a piece of art and a cozy foot stool can create an inviting atmosphere.
Photo: Caydence Photography
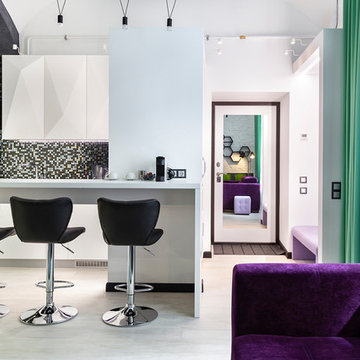
Photo: Tatiana Nikitina - Прихожая выдержана в светлых фиолетовых оттенках, с одной стороны размещена вешалка и кушетка, с другой - места хранения и стиральная машина. Дверь оформлена большим зеркалом.
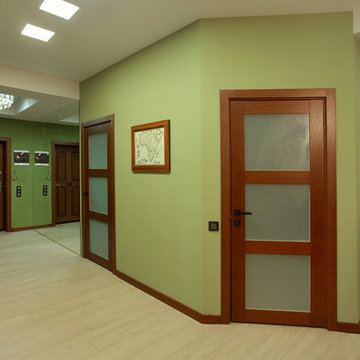
Дизайнер: Владимир Фирсов
Фото: Роксана Абуова
他の地域にある中くらいなエクレクティックスタイルのおしゃれな玄関ドア (緑の壁、ラミネートの床、茶色いドア、ベージュの床) の写真
他の地域にある中くらいなエクレクティックスタイルのおしゃれな玄関ドア (緑の壁、ラミネートの床、茶色いドア、ベージュの床) の写真
片開きドアエクレクティックスタイルの玄関 (ラミネートの床) の写真
1
