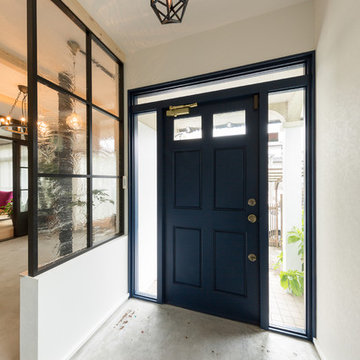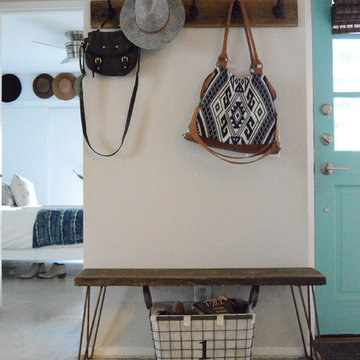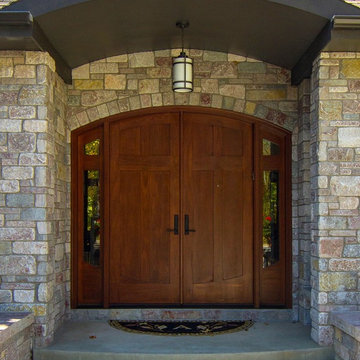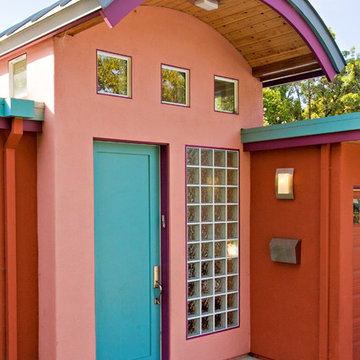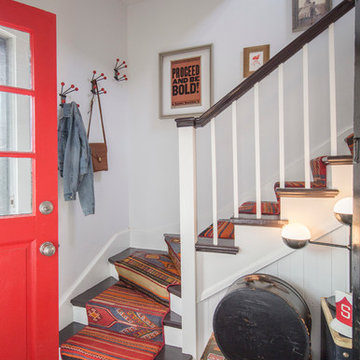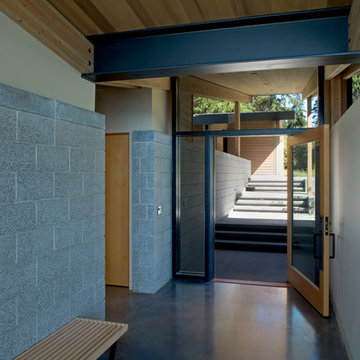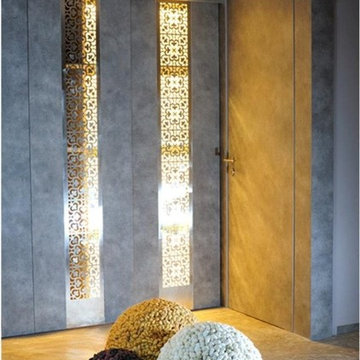エクレクティックスタイルの玄関 (コンクリートの床、リノリウムの床) の写真
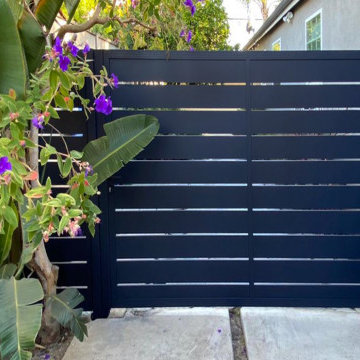
This is a single leaf swing gate beautifying and helping secure a Los Angeles home. The home is from the twenties and the driveway is very narrow (but still navigatable in a modern car). The gate is entirely constructed from heavy-duty aluminum and is a powder-coated blue-gray. MulhollandBrand.com designed, manufactured, and installed the gate.
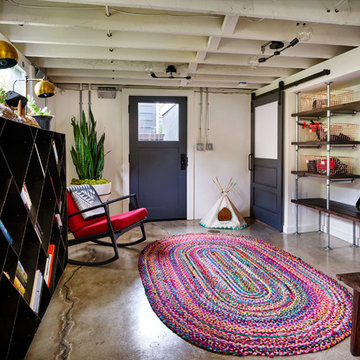
Photography by Blackstone Studios
Design by Chelly Wentworth
Decorated by Lord Design
Restoration by Arciform
This is one of the main entrances for this active household so it had to be cool and functional.
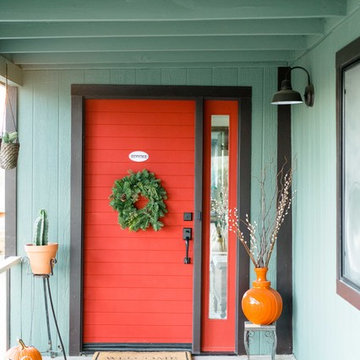
Photo by Sean Ryan Pierce
New Front Door painted Morocco Red by Behr. House painted Green Smoke by Farrow & Ball
他の地域にある広いエクレクティックスタイルのおしゃれな玄関ドア (赤いドア、緑の壁、コンクリートの床、グレーの床) の写真
他の地域にある広いエクレクティックスタイルのおしゃれな玄関ドア (赤いドア、緑の壁、コンクリートの床、グレーの床) の写真

ロサンゼルスにある高級な中くらいなエクレクティックスタイルのおしゃれな玄関ドア (グレーの壁、コンクリートの床、淡色木目調のドア、グレーの床、板張り天井、板張り壁) の写真
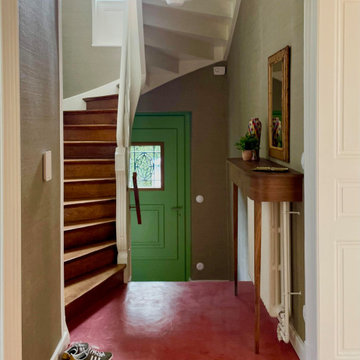
ストラスブールにある小さなエクレクティックスタイルのおしゃれな玄関ロビー (グレーの壁、コンクリートの床、緑のドア、ピンクの床、壁紙) の写真
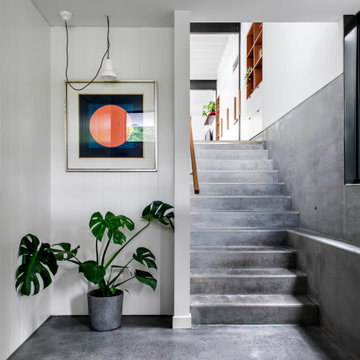
Entry Stairwell
ブリスベンにある高級な小さなエクレクティックスタイルのおしゃれな玄関ロビー (白い壁、コンクリートの床、黄色いドア、グレーの床、パネル壁) の写真
ブリスベンにある高級な小さなエクレクティックスタイルのおしゃれな玄関ロビー (白い壁、コンクリートの床、黄色いドア、グレーの床、パネル壁) の写真
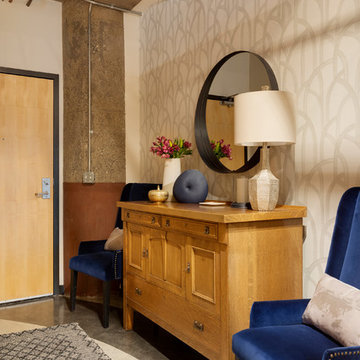
Wallcovering and new furnishings while using a heirloom antique buffet.
ミネアポリスにあるエクレクティックスタイルのおしゃれな玄関 (白い壁、コンクリートの床、淡色木目調のドア、グレーの床) の写真
ミネアポリスにあるエクレクティックスタイルのおしゃれな玄関 (白い壁、コンクリートの床、淡色木目調のドア、グレーの床) の写真
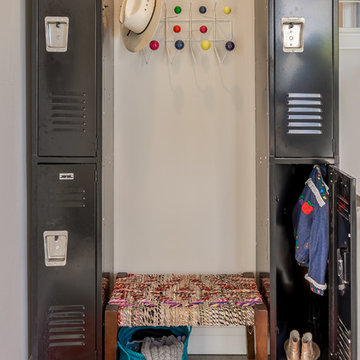
デンバーにある低価格の中くらいなエクレクティックスタイルのおしゃれなマッドルーム (ベージュの壁、コンクリートの床、グレーの床) の写真
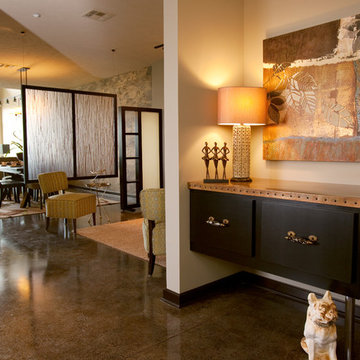
This entry is a warm and inviting space for guests. The artwork is by local artist, Deb Drager. The floating console with copper countertop was custom built by our carpenters.
Photo By Taci Fast
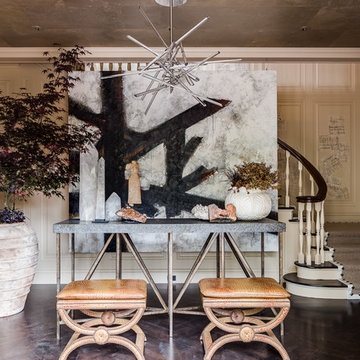
This Grand Entry was designed by Candace Barnes for the 2015 San Francisco Decorator Showcase House. We were happy to create a custom, hand painted, metallic wallpaper for the ceiling. It was installed in large rectangles by Aesthete Painting. Painting by Myke Reilly. Furniture from the designer's own line, Candace Barnes Now. Photo by Christopher Stark Photography
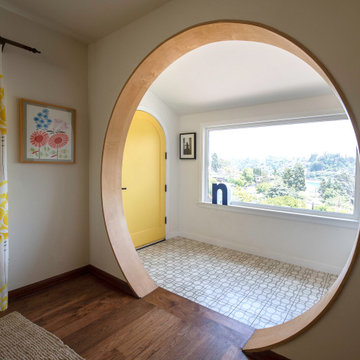
ロサンゼルスにある高級な広いエクレクティックスタイルのおしゃれな玄関ロビー (白い壁、コンクリートの床、黄色いドア、ベージュの床、三角天井) の写真
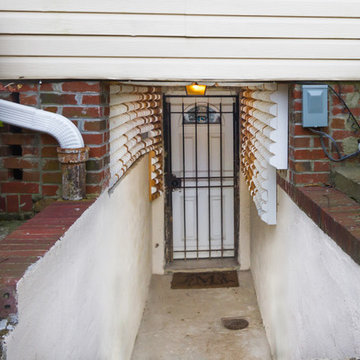
View of entrance to basement apartment.
Shephard St. is an upgrade to an existing english basement entry corridor. Composed of nearly 1,000 pyramid-shaped wood blocks, each block was cut from laminated sheets of leftover plywood, most of which was the existing white plywood found wrapping the entry way. As a way to stay within the client’s budget, we also used leftover wood that was sourced from previous jobs and from the surrounding neighborhood alleys.
Carpe Lucem Photography
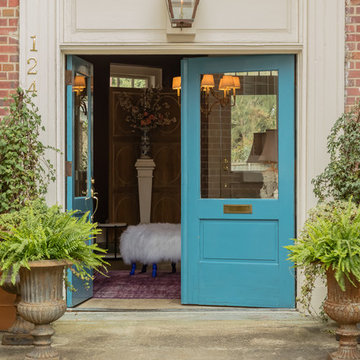
Catherine Nguyen Photography
ローリーにあるエクレクティックスタイルのおしゃれな玄関 (青いドア、コンクリートの床) の写真
ローリーにあるエクレクティックスタイルのおしゃれな玄関 (青いドア、コンクリートの床) の写真
エクレクティックスタイルの玄関 (コンクリートの床、リノリウムの床) の写真
1
