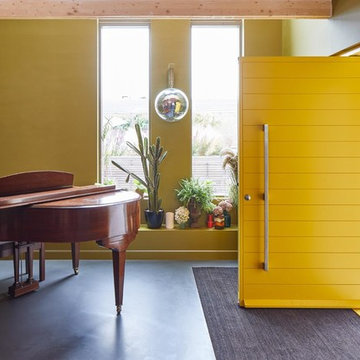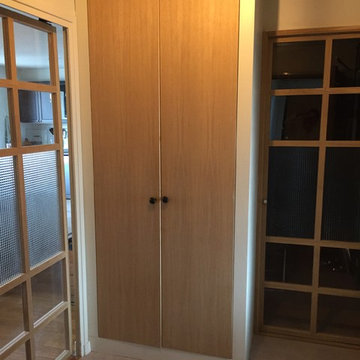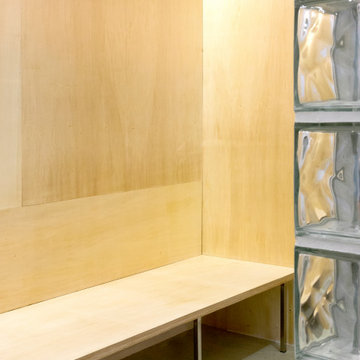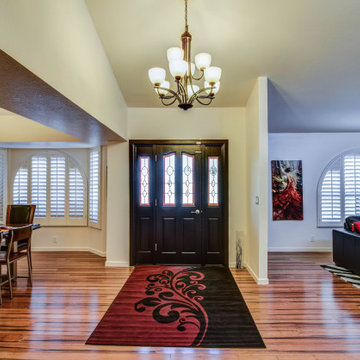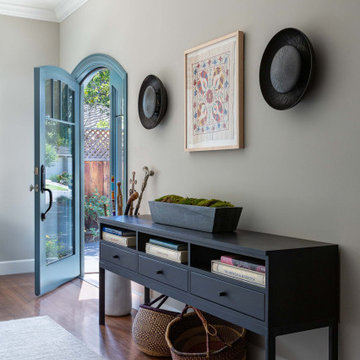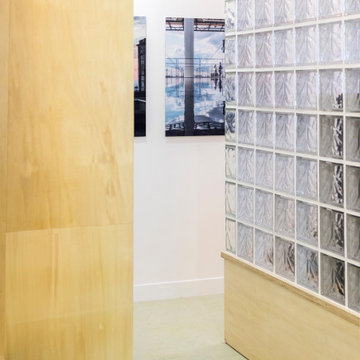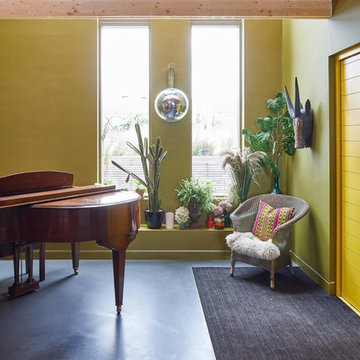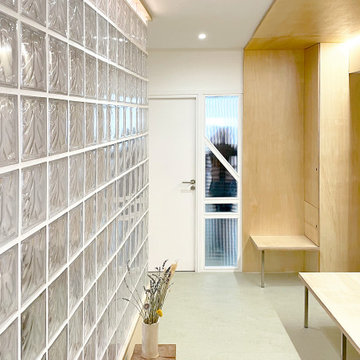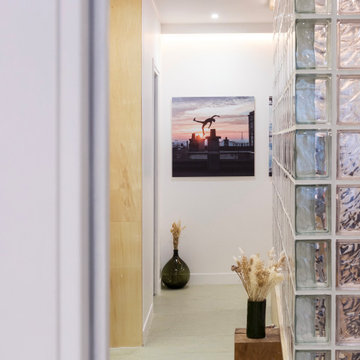エクレクティックスタイルの玄関 (竹フローリング、リノリウムの床) の写真
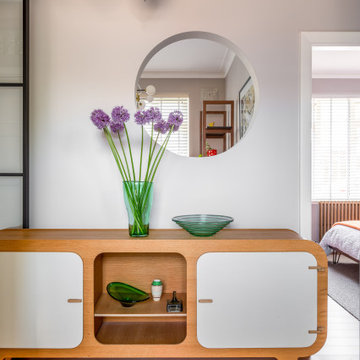
Deco port hole window greets guests in the hall
サセックスにある高級な中くらいなエクレクティックスタイルのおしゃれな玄関ホール (グレーの壁、竹フローリング、茶色い床) の写真
サセックスにある高級な中くらいなエクレクティックスタイルのおしゃれな玄関ホール (グレーの壁、竹フローリング、茶色い床) の写真
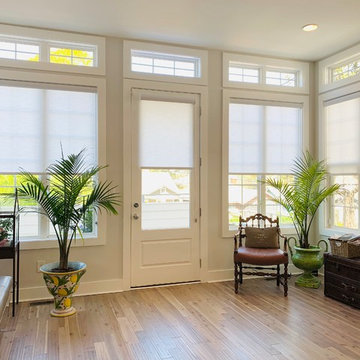
Stunning soft gray roller shades custom crafted for this new construction property in Atlanta, Georgia. Our client was relocating from California and partnered with Acadia Shutters remotely, trusting our team to execute her design style, maximizing natural light while providing privacy.
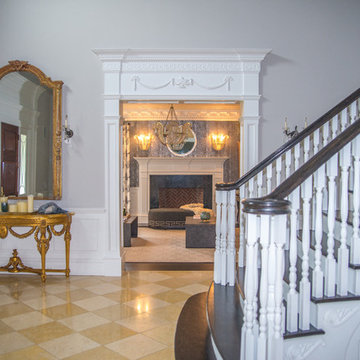
Saad Horus Gerges
ニューヨークにあるラグジュアリーな広いエクレクティックスタイルのおしゃれな玄関ロビー (グレーの壁、リノリウムの床) の写真
ニューヨークにあるラグジュアリーな広いエクレクティックスタイルのおしゃれな玄関ロビー (グレーの壁、リノリウムの床) の写真
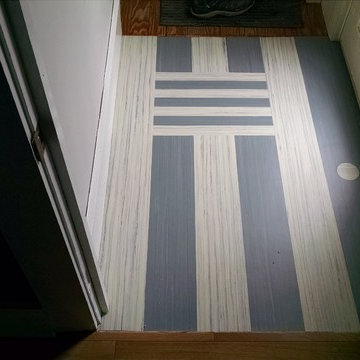
This unique Marmoleum entryway was custom designed by local artist Molly Peterson Leith. Each piece of Marmoleum is hand cut based on the design and then scribed together to fit exactly.
design by Molly Peterson Leith – petersongallery.
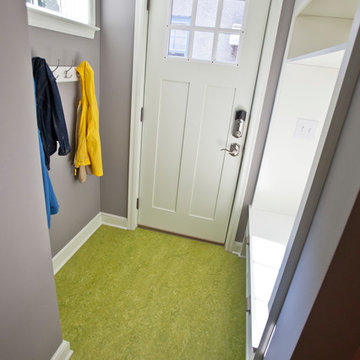
This very typical, 1947 built, story-and-a-half home in South Minneapolis had a small ‘U’ shaped kitchen adjacent to a similarly small dining room. These homeowners needed more space to prepare meals and store all the items needed in a modern kitchen. With a standard side entry access there was no more than a landing at the top of the basement stairs – no place to hang coats or even take off shoes!
Many years earlier, a small screened-in porch had been added off the dining room, but it was getting minimal use in our Minnesota climate.
With a new, spacious, family room addition in the place of the old screen porch and a 5’ expansion off the kitchen and side entry, along with removing the wall between the kitchen and the dining room, this home underwent a total transformation. What was once small cramped spaces is now a wide open great room containing kitchen, dining and family gathering spaces. As a bonus, a bright and functional mudroom was included to meet all their active family’s storage needs.
Natural light now flows throughout the space and Carrara marble accents in both the kitchen and around the fireplace tie the rooms together quite nicely! An ample amount of kitchen storage space was gained with Bayer Interior Woods cabinetry and stainless steel appliances are one of many modern conveniences this family can now enjoy daily. The flooring selection (Red Oak hardwood floors) will not only last for decades to come but also adds a warm feel to the whole home.
See full details (including before photos) on our website at http://www.castlebri.com/wholehouse/project-2408-1/
Designed by: Mark Benzell
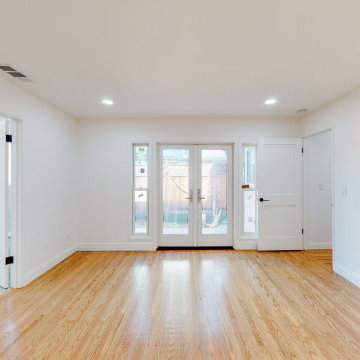
Discover the transformation of your entire home through our comprehensive remodel. We've revitalized every inch with elegant new flooring, intricate crown molding, and fresh interior paint that breathes new life into your living spaces. The flooring not only adds durability but also enhances the aesthetic, while crown molding adds a touch of sophistication and architectural finesse. With a fresh coat of paint, your home now reflects your personal style and feels like a brand-new canvas for your memories.
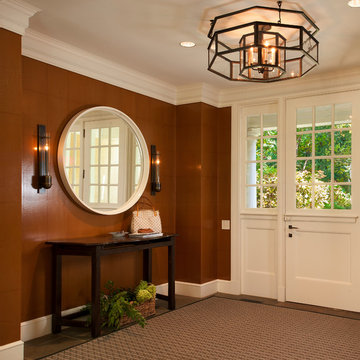
Kevin Allen Photography
ワシントンD.C.にあるエクレクティックスタイルのおしゃれな玄関ロビー (茶色い壁、白いドア、リノリウムの床) の写真
ワシントンD.C.にあるエクレクティックスタイルのおしゃれな玄関ロビー (茶色い壁、白いドア、リノリウムの床) の写真
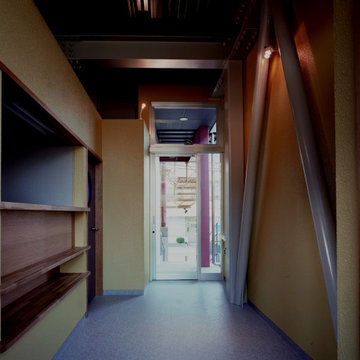
他の地域にあるエクレクティックスタイルのおしゃれな玄関ロビー (黄色い壁、リノリウムの床、ガラスドア、青い床) の写真
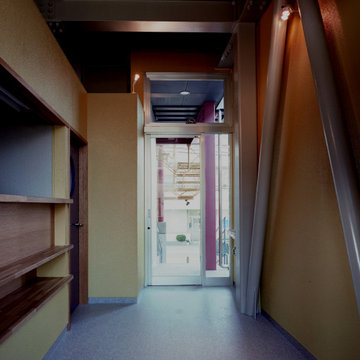
他の地域にあるエクレクティックスタイルのおしゃれな玄関ロビー (黄色い壁、リノリウムの床、ガラスドア、青い床) の写真
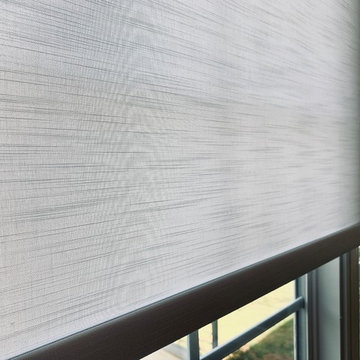
Stunning soft gray roller shades custom crafted for this new construction property in Atlanta, Georgia. Our client was relocating from California and partnered with Acadia Shutters remotely, trusting our team to execute her design style, maximizing natural light while providing privacy.
エクレクティックスタイルの玄関 (竹フローリング、リノリウムの床) の写真
1
