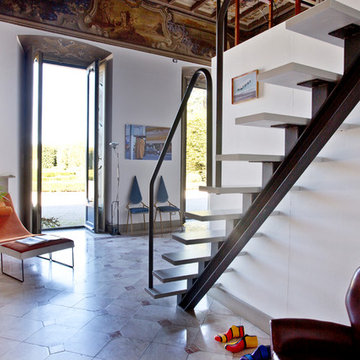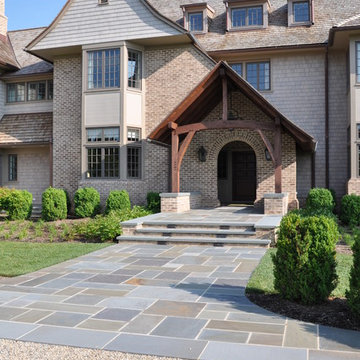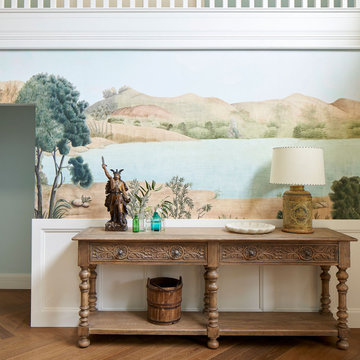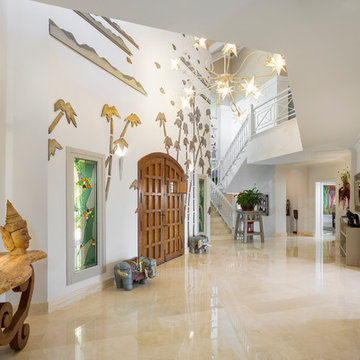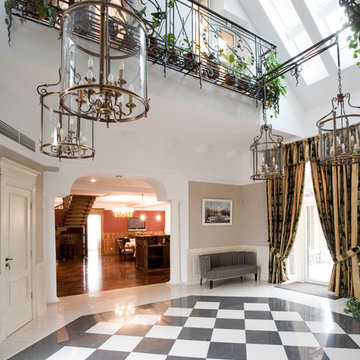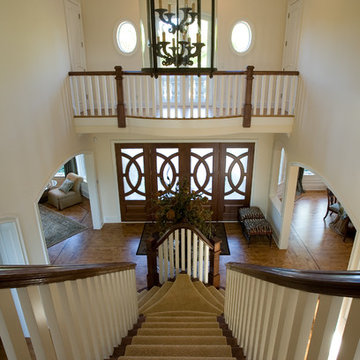巨大なエクレクティックスタイルの玄関の写真
絞り込み:
資材コスト
並び替え:今日の人気順
写真 1〜20 枚目(全 112 枚)
1/3
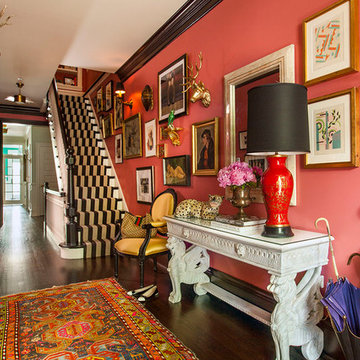
Coral walls, a graphic stair runner and a quirky gallery wall makes a bold hello in this home's entry.
Summer Thornton Design, Inc.
シカゴにある高級な巨大なエクレクティックスタイルのおしゃれな玄関ロビー (ピンクの壁、濃色無垢フローリング、濃色木目調のドア) の写真
シカゴにある高級な巨大なエクレクティックスタイルのおしゃれな玄関ロビー (ピンクの壁、濃色無垢フローリング、濃色木目調のドア) の写真
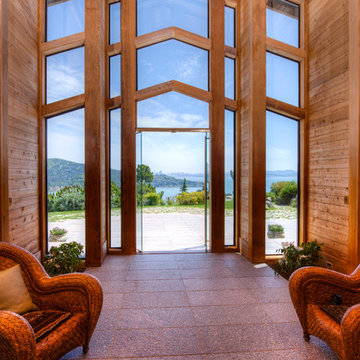
This dramatic contemporary residence features extraordinary design with magnificent views of Angel Island, the Golden Gate Bridge, and the ever changing San Francisco Bay. The amazing great room has soaring 36 foot ceilings, a Carnelian granite cascading waterfall flanked by stairways on each side, and an unique patterned sky roof of redwood and cedar. The 57 foyer windows and glass double doors are specifically designed to frame the world class views. Designed by world-renowned architect Angela Danadjieva as her personal residence, this unique architectural masterpiece features intricate woodwork and innovative environmental construction standards offering an ecological sanctuary with the natural granite flooring and planters and a 10 ft. indoor waterfall. The fluctuating light filtering through the sculptured redwood ceilings creates a reflective and varying ambiance. Other features include a reinforced concrete structure, multi-layered slate roof, a natural garden with granite and stone patio leading to a lawn overlooking the San Francisco Bay. Completing the home is a spacious master suite with a granite bath, an office / second bedroom featuring a granite bath, a third guest bedroom suite and a den / 4th bedroom with bath. Other features include an electronic controlled gate with a stone driveway to the two car garage and a dumb waiter from the garage to the granite kitchen.
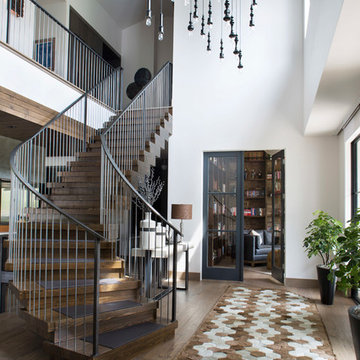
About 30 pendants were hung at different heights and used to fill an otherwise open and vast space in this unique entry. The patterned hair on hide rug is a custom piece by Dedalo Living.
Photo by Emily Minton Redfield
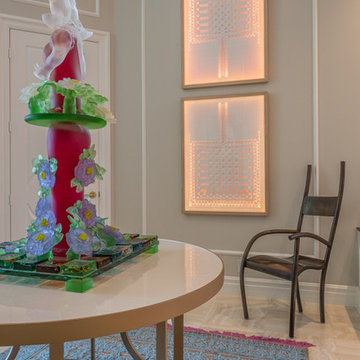
Detail View of Entryway Artworks.
マイアミにあるラグジュアリーな巨大なエクレクティックスタイルのおしゃれな玄関ロビー (グレーの壁、大理石の床) の写真
マイアミにあるラグジュアリーな巨大なエクレクティックスタイルのおしゃれな玄関ロビー (グレーの壁、大理石の床) の写真
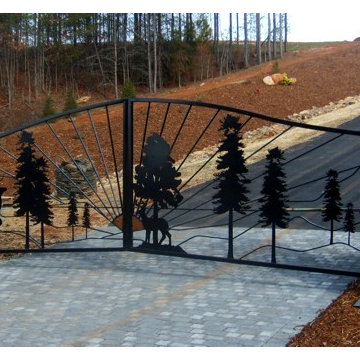
Our company designs builds and installs custom driveway and entry gates for homes and businesses alike. Every gate is handmade from the highest quality steel and are made according to our highest fabrication standards.
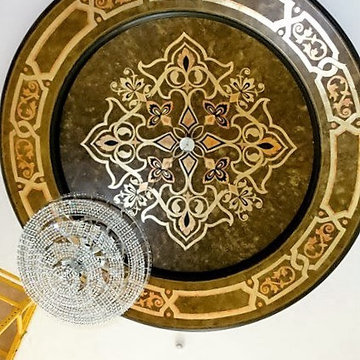
Through the use of metallic plasters and metallic foil applications, we created a dramatic entry dome for this clients grand entry foyer. Copyright © 2016 The Artists Hands
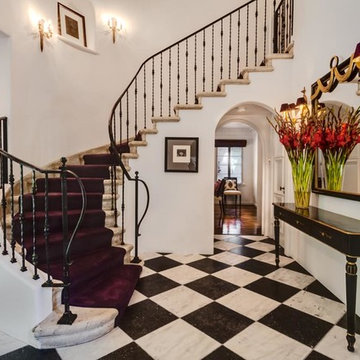
Black and White stone flooring, Vintage Italian credenza, Dorothy draper mirror, Vintage Sconces
ロサンゼルスにあるラグジュアリーな巨大なエクレクティックスタイルのおしゃれな玄関ロビー (白い壁、大理石の床、濃色木目調のドア) の写真
ロサンゼルスにあるラグジュアリーな巨大なエクレクティックスタイルのおしゃれな玄関ロビー (白い壁、大理石の床、濃色木目調のドア) の写真
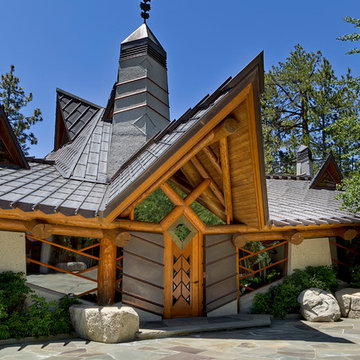
Wovoka Entry Door view showing stone work and roof lines and custom Teak Doors & Windows.
Architecture by Costa Brown Architecture.
サンフランシスコにあるラグジュアリーな巨大なエクレクティックスタイルのおしゃれな玄関ドア (マルチカラーの壁、御影石の床、木目調のドア、グレーの床) の写真
サンフランシスコにあるラグジュアリーな巨大なエクレクティックスタイルのおしゃれな玄関ドア (マルチカラーの壁、御影石の床、木目調のドア、グレーの床) の写真
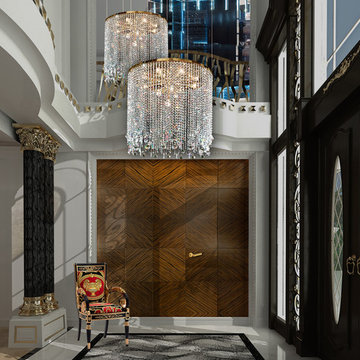
Eclectic luxurious entry
Gabrielle del Cid Luxury Interiors
他の地域にあるラグジュアリーな巨大なエクレクティックスタイルのおしゃれな玄関ロビー (白い壁、大理石の床、黒いドア) の写真
他の地域にあるラグジュアリーな巨大なエクレクティックスタイルのおしゃれな玄関ロビー (白い壁、大理石の床、黒いドア) の写真
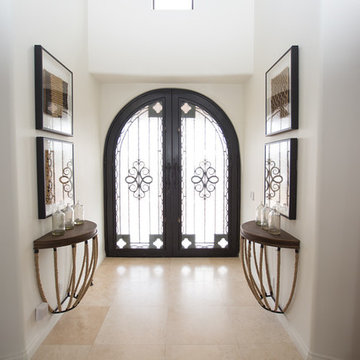
Plain Jane Photography
フェニックスにあるラグジュアリーな巨大なエクレクティックスタイルのおしゃれな玄関ホール (白い壁、トラバーチンの床、金属製ドア) の写真
フェニックスにあるラグジュアリーな巨大なエクレクティックスタイルのおしゃれな玄関ホール (白い壁、トラバーチンの床、金属製ドア) の写真
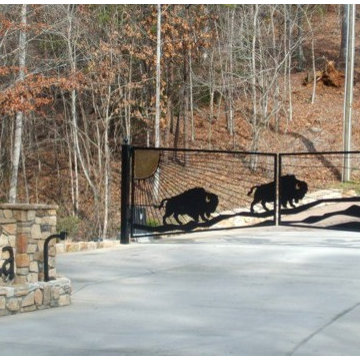
Our company designs builds and installs custom driveway and entry gates for homes and businesses alike. Every gate is handmade from the highest quality steel and are made according to our highest fabrication standards.
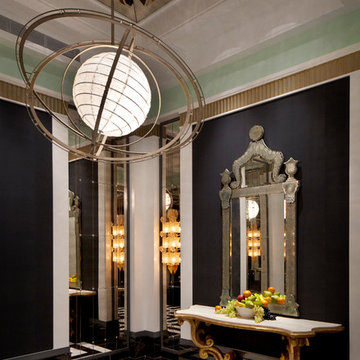
The black and white graphic pattern marble floor in the Grand Entree is luxurious and bold. Black de Gournay tea paper provides the perfect backdrop for the Italian 18th century carved and gilded architectural piece at the end of the hallway.
Photography: Lisa Romerein
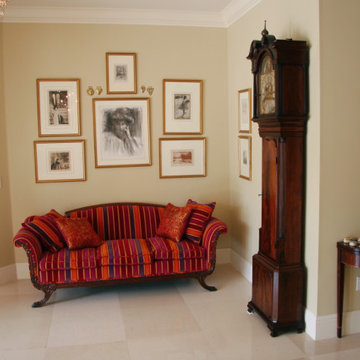
The expansive hallway included a seating area with a gorgeous antique hardwood framed sofa. Covered in a stunning Lelievre velvet striped fabric. A mix of styles both modern and traditional.
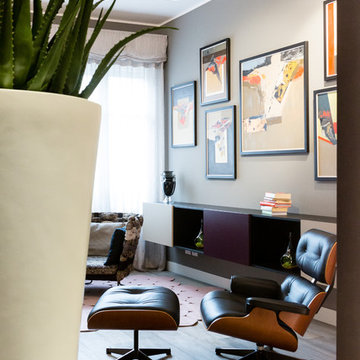
dettaglio della zona ingresso/relax
Il soggiorno arredato con elementi su misura come la parete che contiene il televisore piatto, che con arredo di serie, come la poltro Vitra mantiene un'apertura visiva.
Il camino centrale è bifacciale ed ha una panca rivestita interamente in resina sulla quale è possibile sedersi o appoggiare oggetti.
All'ingresso è stato realizzato un elemento diaframma su misura,con luce integrata che permette di disimpegnare l'ingresso senza chiudere completamente la visuale
foto marco Curatolo
巨大なエクレクティックスタイルの玄関の写真
1
