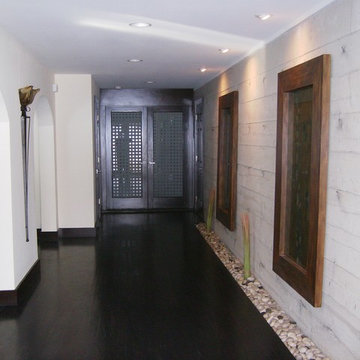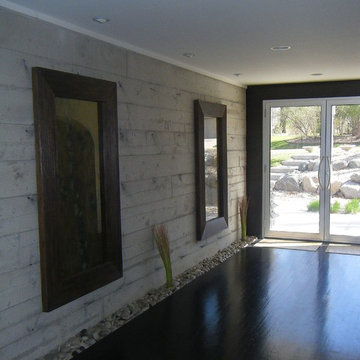ラグジュアリーなエクレクティックスタイルの玄関 (茶色い床) の写真
並び替え:今日の人気順
写真 1〜20 枚目(全 24 枚)

Shown here is a mix use of style to create a unique space. A repeat of stone is captured with a stone entry cabinet and use of texture is seen with a paneled wallpaper ceiling.
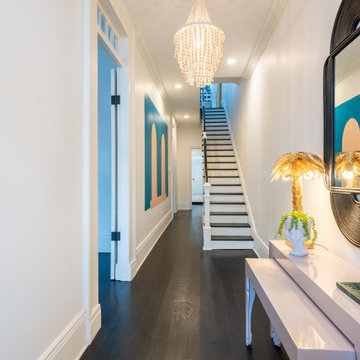
Entry Way to a Garden District home in New Orleans
ニューオリンズにあるラグジュアリーな中くらいなエクレクティックスタイルのおしゃれな玄関ロビー (白い壁、濃色無垢フローリング、茶色い床) の写真
ニューオリンズにあるラグジュアリーな中くらいなエクレクティックスタイルのおしゃれな玄関ロビー (白い壁、濃色無垢フローリング、茶色い床) の写真
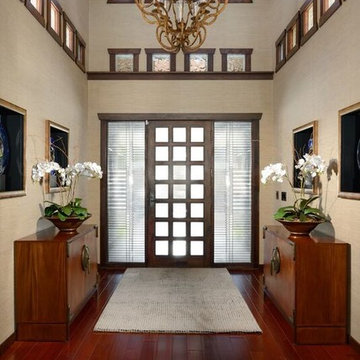
This renovation was for a couple who were world travelers and wanted to bring their collected furniture pieces from other countries into the eclectic design of their house. The style is a mix of contemporary with the façade of the house, the entryway door, the stone on the fireplace, the quartz kitchen countertops, the mosaic kitchen backsplash are in juxtaposition to the traditional kitchen cabinets, hardwood floors and style of the master bath and closet. As you enter through the handcrafted window paned door into the foyer, you look up to see the wood trimmed clearstory windows that lead to the backyard entrance. All of the shutters are remote controlled so as to make for easy opening and closing. The house became a showcase for the special pieces and the designer and clients were pleased with the result.
Photos by Rick Young

ロサンゼルスにあるラグジュアリーな中くらいなエクレクティックスタイルのおしゃれな玄関ドア (白い壁、無垢フローリング、淡色木目調のドア、茶色い床、折り上げ天井) の写真
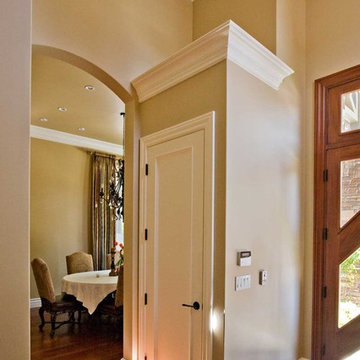
5000 square foot luxury custom home with pool house and basement in Saratoga, CA (San Francisco Bay Area). The interiors are more traditional with mahogany furniture-style custom cabinetry, dark hardwood floors, radiant heat (hydronic heating), and generous crown moulding and baseboard.
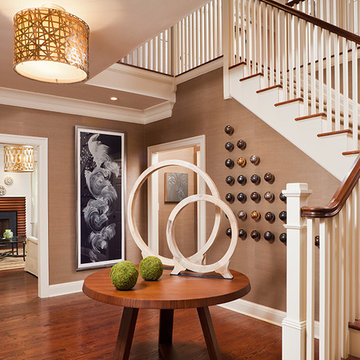
modern farm house foyer with grasscloth walls and cherry wood floors. stairway modern stripe runner surrounded by shaker style wood railing. center hall cherry top table accented with dual horn ring sculptures. walls adorned with modern metal sphere art installation, flanked by black and white modern art. lighting is a metal wrapped linen drum shade fixture.
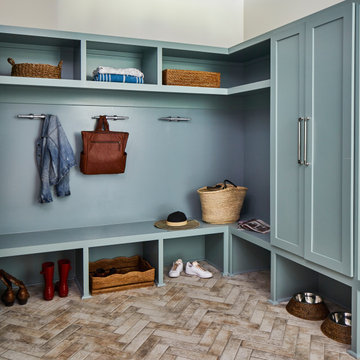
A view of the mud room just off the 3 car garage. We choose to use a herringbone tile that is scratch resistant and easy to clean.
他の地域にあるラグジュアリーな広いエクレクティックスタイルのおしゃれな玄関 (白い壁、濃色無垢フローリング、茶色い床) の写真
他の地域にあるラグジュアリーな広いエクレクティックスタイルのおしゃれな玄関 (白い壁、濃色無垢フローリング、茶色い床) の写真
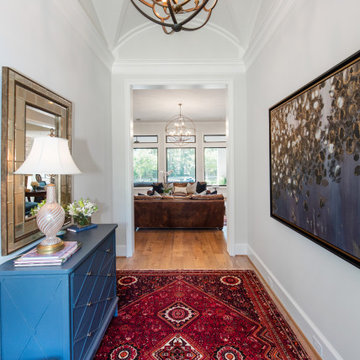
A welcoming entryway is full of bright colors. It greets you with a bold blue console, a cool industrial oversized chandelier, and a Morrocan-inspired runner. It is an eclectic mix of timeless pieces.
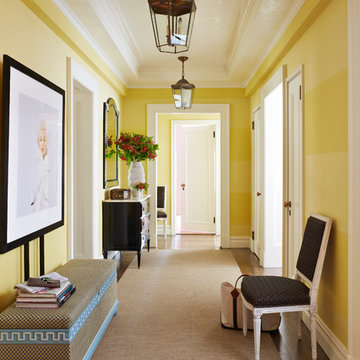
Maya designed that bench and, yes, I used a chalky blue for the detailing. This was so the family would have a place to store their boots — and also a place to sit down and pull them on. It has a little bit of a Swedish feel to it.
Photographer: Lucas Allen
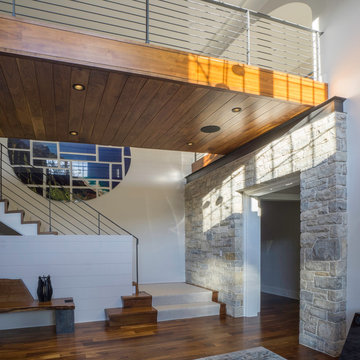
The owners sought to add "western" influences into the home design. The exterior stone, quarried in Pennsylvania, was carried throughout the interiors of this new construction. In the foyer, a bridge-style walkway connects the second story sleeping quarters.
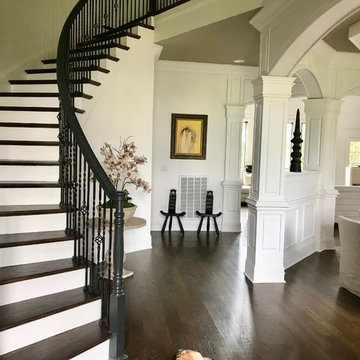
Before and after photos of Home remodel in TN by Jen Bua-Spoletini- This house was dated and dark, Home felt heavy when you entered. By using white paint on the walls it brightened the whole home. The home has heavy crown molding and felt very formal. By painting it the same white at the walls in a Matte finish it created a more European/ Parisian feel upscale, yet casual.
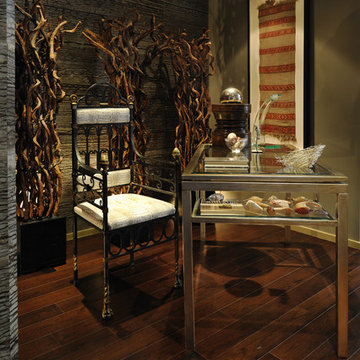
Peter Christiansen Valli
ロサンゼルスにあるラグジュアリーな中くらいなエクレクティックスタイルのおしゃれな玄関ロビー (マルチカラーの壁、濃色無垢フローリング、茶色い床) の写真
ロサンゼルスにあるラグジュアリーな中くらいなエクレクティックスタイルのおしゃれな玄関ロビー (マルチカラーの壁、濃色無垢フローリング、茶色い床) の写真
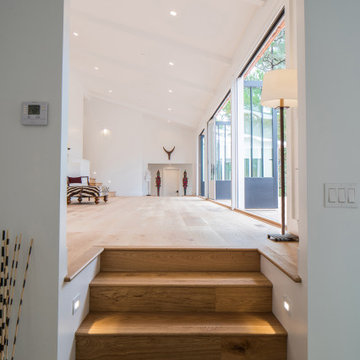
A view from the Entry stairs leading up into the Living Room. To the right are the 3 large bi-folding doors that lead out onto the Garapa Ipe deck.
他の地域にあるラグジュアリーな広いエクレクティックスタイルのおしゃれな玄関ラウンジ (白い壁、無垢フローリング、黒いドア、茶色い床、三角天井) の写真
他の地域にあるラグジュアリーな広いエクレクティックスタイルのおしゃれな玄関ラウンジ (白い壁、無垢フローリング、黒いドア、茶色い床、三角天井) の写真
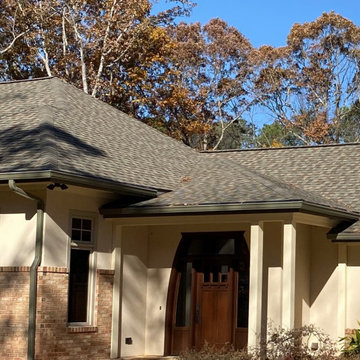
New custom home in Chapel Hill, North Carolina. Designed by James Morgan, built by Jay Condie. Landscaping by Jean Bernard. Custom front door by Coastal Windows and Doors.
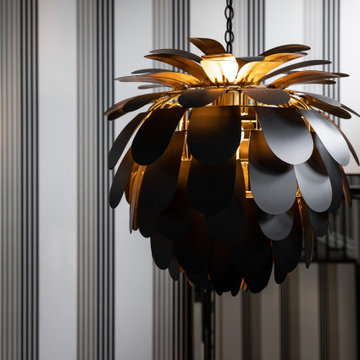
オークランドにあるラグジュアリーな広いエクレクティックスタイルのおしゃれな玄関ロビー (黒い壁、濃色無垢フローリング、黒いドア、茶色い床) の写真
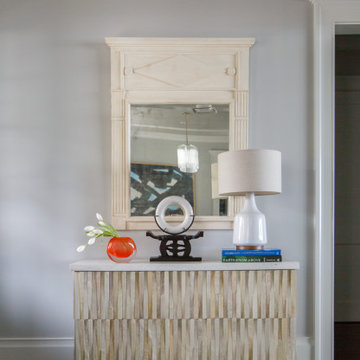
Shown here is a mix use of style to create a unique space. A repeat of stone is captured with a stone entry cabinet and use of texture is seen with a paneled wallpaper ceiling.
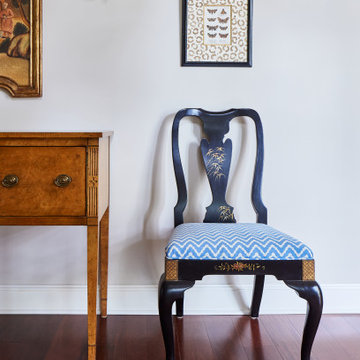
This foyer incorporates antiques, and is put together in a unexpected way by adding in fresh fabrics and black and gold elements.
オースティンにあるラグジュアリーなエクレクティックスタイルのおしゃれな玄関ロビー (無垢フローリング、茶色い床) の写真
オースティンにあるラグジュアリーなエクレクティックスタイルのおしゃれな玄関ロビー (無垢フローリング、茶色い床) の写真
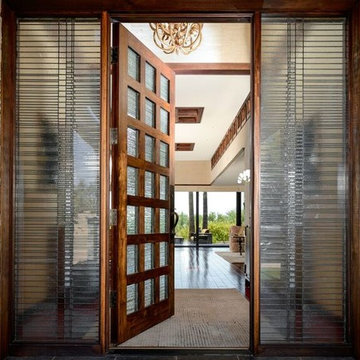
This renovation was for a couple who were world travelers and wanted to bring their collected furniture pieces from other countries into the eclectic design of their house. The style is a mix of contemporary with the façade of the house, the entryway door, the stone on the fireplace, the quartz kitchen countertops, the mosaic kitchen backsplash are in juxtaposition to the traditional kitchen cabinets, hardwood floors and style of the master bath and closet. As you enter through the handcrafted window paned door into the foyer, you look up to see the wood trimmed clearstory windows that lead to the backyard entrance. All of the shutters are remote controlled so as to make for easy opening and closing. The house became a showcase for the special pieces and the designer and clients were pleased with the result.
Photos by Rick Young
ラグジュアリーなエクレクティックスタイルの玄関 (茶色い床) の写真
1
