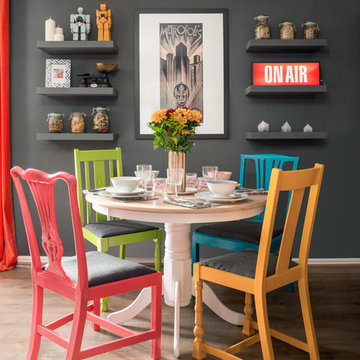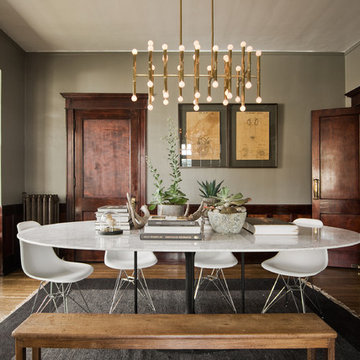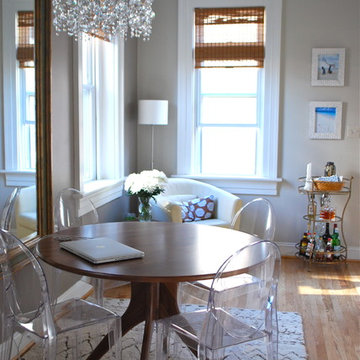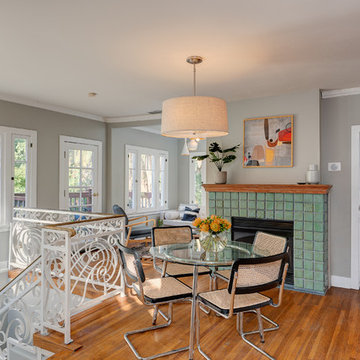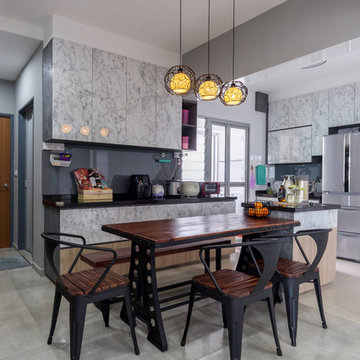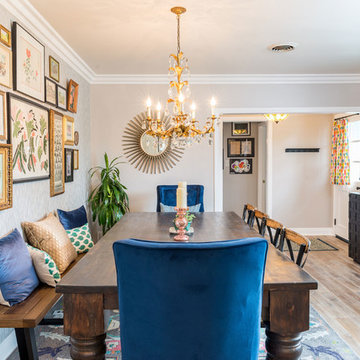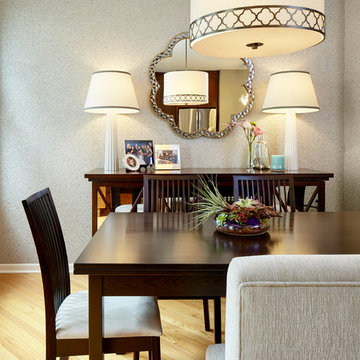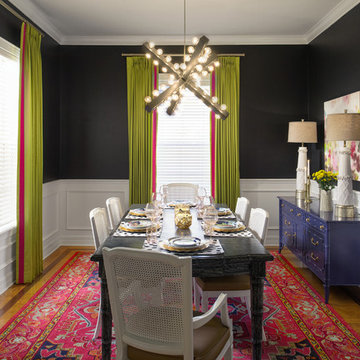エクレクティックスタイルのダイニング (黒い壁、グレーの壁) の写真

Colin Price Photography
サンフランシスコにある中くらいなエクレクティックスタイルのおしゃれな独立型ダイニング (グレーの壁、マルチカラーの床、折り上げ天井) の写真
サンフランシスコにある中くらいなエクレクティックスタイルのおしゃれな独立型ダイニング (グレーの壁、マルチカラーの床、折り上げ天井) の写真
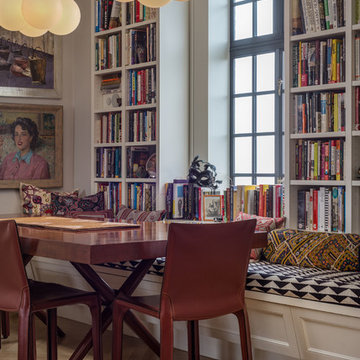
Bookshelves and built-in banquette frame the steel windows. Photo by Gabe Border
ニューヨークにあるエクレクティックスタイルのおしゃれなダイニング (グレーの壁、無垢フローリング、茶色い床) の写真
ニューヨークにあるエクレクティックスタイルのおしゃれなダイニング (グレーの壁、無垢フローリング、茶色い床) の写真
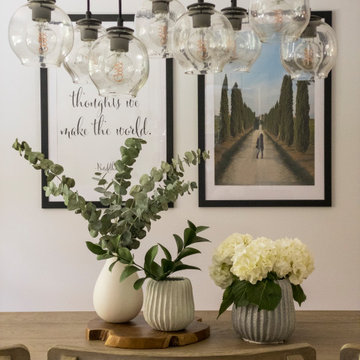
This project design was all about that zen, well-traveled lifestyle full of boho details. We softened the chunky, farmhouse dining table with organic elements like the live-edge wood tray and hand-made clay vases. We stayed within a neutral, earthy color palette and added soft, natural textures. Most of the final design elements we chose feature natural materials with hand-crafted details such as wood, iron, terracotta, clay, glass, etc. Lush plants, planters, and vases are also an accent in this room and serve as an elevated feminine counterpoint to the masculine lines of the dining furniture.

Larger view from the dining space and the kitchen. Open floor concepts are not easy to decorate. All areas have to flow and connect.
アトランタにあるラグジュアリーな広いエクレクティックスタイルのおしゃれなダイニングキッチン (グレーの壁、濃色無垢フローリング、標準型暖炉、コンクリートの暖炉まわり、グレーの床) の写真
アトランタにあるラグジュアリーな広いエクレクティックスタイルのおしゃれなダイニングキッチン (グレーの壁、濃色無垢フローリング、標準型暖炉、コンクリートの暖炉まわり、グレーの床) の写真
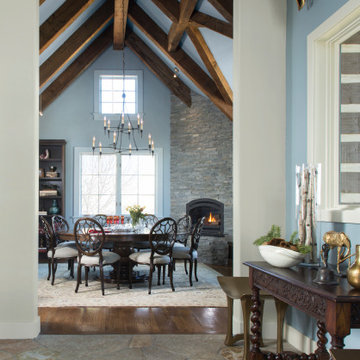
Transformation of this dining room evokes warmth, cleaned lined space to entertain in cozy style for eight. Stone fireplace was extended to ceiling creating drama and accentuate rooms architecture and exposed wood beams.
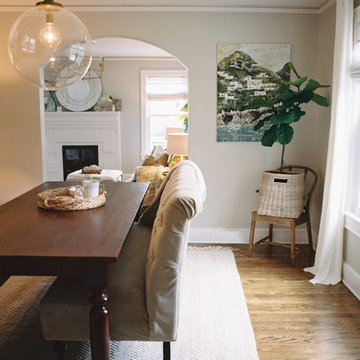
photographed by Landon Jacob Photography
他の地域にある低価格の中くらいなエクレクティックスタイルのおしゃれなダイニングキッチン (グレーの壁、濃色無垢フローリング、暖炉なし) の写真
他の地域にある低価格の中くらいなエクレクティックスタイルのおしゃれなダイニングキッチン (グレーの壁、濃色無垢フローリング、暖炉なし) の写真
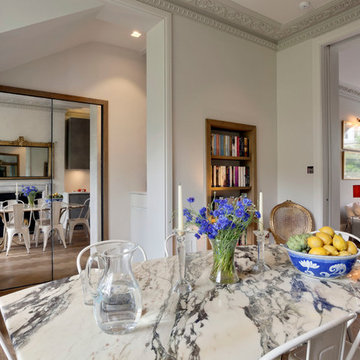
A double doorway, lined with 'distressed' mirrors and an oak frame, is located at the rear of the central opening in the kitchen/dining room. This accesses the understair storage whilst providing some additional visual depth and elegance.
Photography: Bruce Hemming

The fireplace, open on three sides, anchors the room and allows for enjoyment of the fireplace from different parts of the space. Greg Martz Photography.
![Jerome Ave, Piedmont [In Progress]](https://st.hzcdn.com/fimgs/pictures/dining-rooms/jerome-ave-piedmont-in-progress-jeorgea-beck-img~12f1600e059bf2c9_7796-1-f80e3e9-w360-h360-b0-p0.jpg)
fabric from Philomela [philomelasweb.com], photo by Ross Pushinaitis, Exceptional Frames or ross@exceptionalframes.com
サンフランシスコにある高級な小さなエクレクティックスタイルのおしゃれなダイニングキッチン (グレーの壁、淡色無垢フローリング、暖炉なし) の写真
サンフランシスコにある高級な小さなエクレクティックスタイルのおしゃれなダイニングキッチン (グレーの壁、淡色無垢フローリング、暖炉なし) の写真
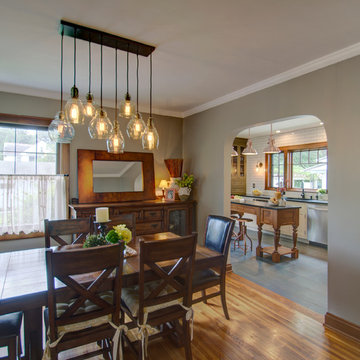
"A Kitchen for Architects" by Jamee Parish Architects, LLC. This project is within an old 1928 home. The kitchen was expanded and a small addition was added to provide a mudroom and powder room. It was important the the existing character in this home be complimented and mimicked in the new spaces.
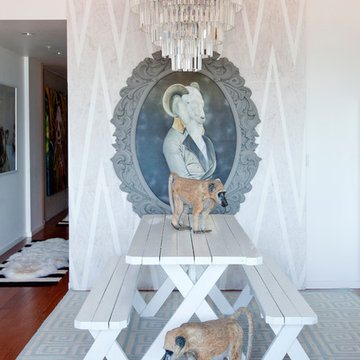
Photo Credits: Janis Nicolay
バンクーバーにあるお手頃価格の小さなエクレクティックスタイルのおしゃれなダイニング (グレーの壁、淡色無垢フローリング、茶色い床) の写真
バンクーバーにあるお手頃価格の小さなエクレクティックスタイルのおしゃれなダイニング (グレーの壁、淡色無垢フローリング、茶色い床) の写真
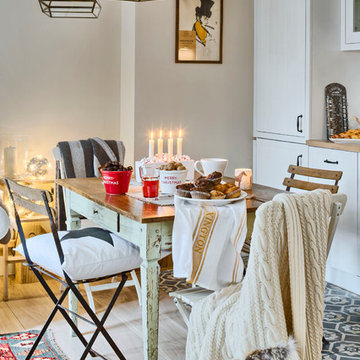
Fotografía: masfotogenica fotografia
マドリードにある高級な中くらいなエクレクティックスタイルのおしゃれなダイニングキッチン (グレーの壁、淡色無垢フローリング、暖炉なし) の写真
マドリードにある高級な中くらいなエクレクティックスタイルのおしゃれなダイニングキッチン (グレーの壁、淡色無垢フローリング、暖炉なし) の写真
エクレクティックスタイルのダイニング (黒い壁、グレーの壁) の写真
1
