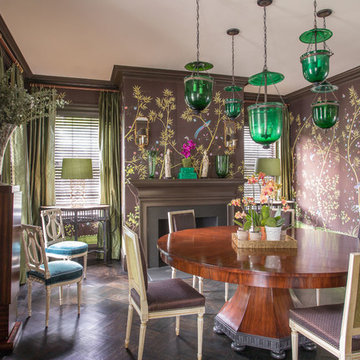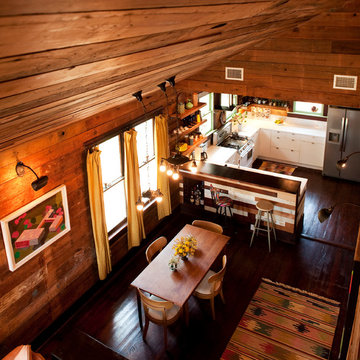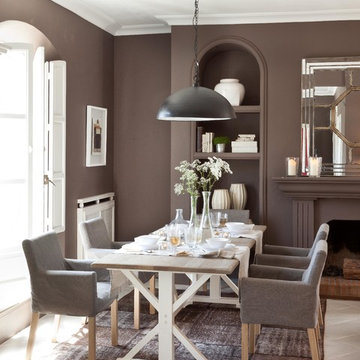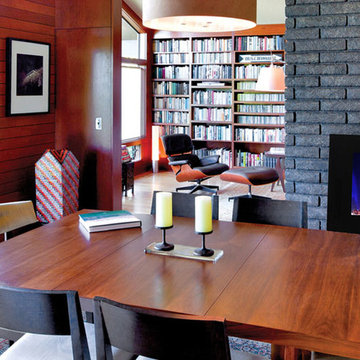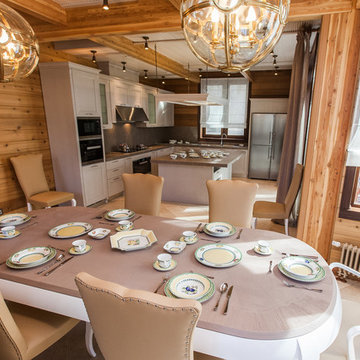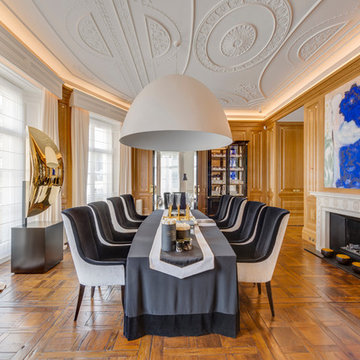中くらいなエクレクティックスタイルのダイニング (茶色い壁) の写真
絞り込み:
資材コスト
並び替え:今日の人気順
写真 1〜20 枚目(全 56 枚)
1/4
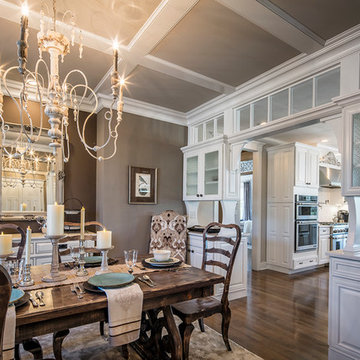
Elegant Dining Room. Photography by Revette Photography.
ニューヨークにある高級な中くらいなエクレクティックスタイルのおしゃれなダイニング (茶色い壁、濃色無垢フローリング、茶色い床) の写真
ニューヨークにある高級な中くらいなエクレクティックスタイルのおしゃれなダイニング (茶色い壁、濃色無垢フローリング、茶色い床) の写真
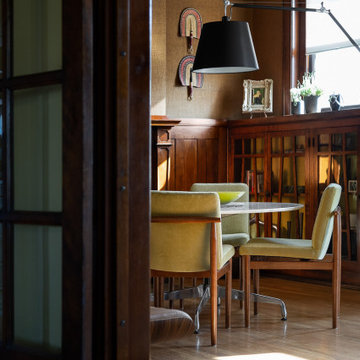
• Craftsman-style dining area
• Furnishings + decorative accessory styling
• Craftsman style dining + living area
• Furnishings + decorative accessory styling
• Dining Table: Herman Miller Eames base w/ custom top
• Vintage wood framed dining chairs re-upholstered
• Oversized floor lamp: Artemide
• Burlap wall treatment
• Linen wall treatment
• Built-in storage with glass
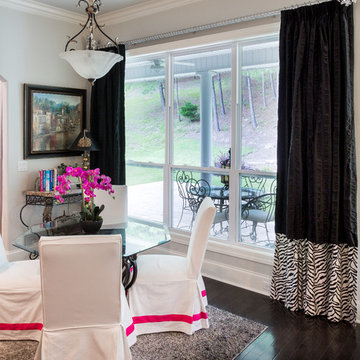
Pinch pleated draperies in a modified color block style, the upper layer is hemmed independent of the zebra striped lower block hung on decorative rods with elaborate finials. Sew Decorated added the pink trim to the chair slipcovers which gives this black and white design a punch of color.
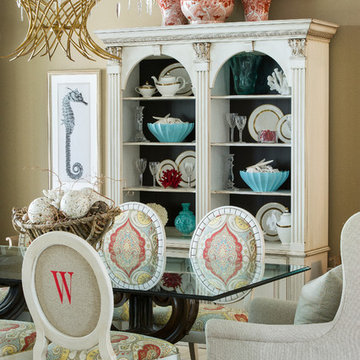
Stephen Allen Photography
オーランドにある中くらいなエクレクティックスタイルのおしゃれな独立型ダイニング (茶色い壁) の写真
オーランドにある中くらいなエクレクティックスタイルのおしゃれな独立型ダイニング (茶色い壁) の写真
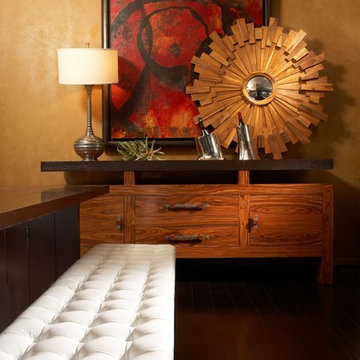
Principal Designer Danielle Wallinger reinterpreted the design
of this former project to reflect the evolving tastes of today’s
clientele. Accenting the rich textures with clean modern
pieces the design transforms the aesthetic direction and
modern appeal of this award winning downtown loft.
When originally completed this loft graced the cover of a
leading shelter magazine and was the ASID residential/loft
design winner, but was now in need of a reinterpreted design
to reflect the new directions in interiors. Through the careful
selection of modern pieces and addition of a more vibrant
color palette the design was able to transform the aesthetic
of the entire space.
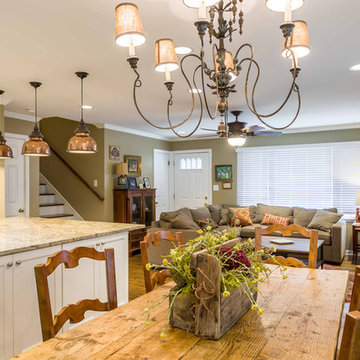
This 1960s split-level home desperately needed a change - not bigger space, just better. We removed the walls between the kitchen, living, and dining rooms to create a large open concept space that still allows a clear definition of space, while offering sight lines between spaces and functions. Homeowners preferred an open U-shape kitchen rather than an island to keep kids out of the cooking area during meal-prep, while offering easy access to the refrigerator and pantry. Green glass tile, granite countertops, shaker cabinets, and rustic reclaimed wood accents highlight the unique character of the home and family. The mix of farmhouse, contemporary and industrial styles make this house their ideal home.
Outside, new lap siding with white trim, and an accent of shake shingles under the gable. The new red door provides a much needed pop of color. Landscaping was updated with a new brick paver and stone front stoop, walk, and landscaping wall.
Project Photography by Kmiecik Imagery.
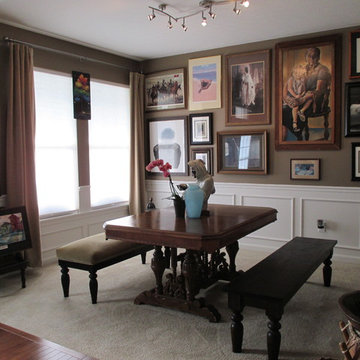
An art collection displayed across the dining room wall.
シンシナティにある中くらいなエクレクティックスタイルのおしゃれなダイニング (茶色い壁、カーペット敷き) の写真
シンシナティにある中くらいなエクレクティックスタイルのおしゃれなダイニング (茶色い壁、カーペット敷き) の写真
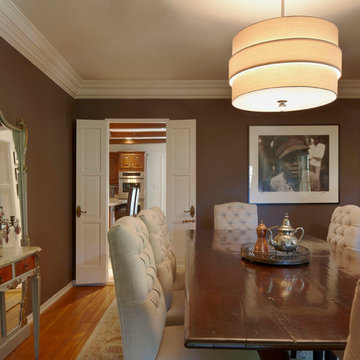
Benny Chan
ロサンゼルスにある高級な中くらいなエクレクティックスタイルのおしゃれなダイニングキッチン (茶色い壁、濃色無垢フローリング) の写真
ロサンゼルスにある高級な中くらいなエクレクティックスタイルのおしゃれなダイニングキッチン (茶色い壁、濃色無垢フローリング) の写真
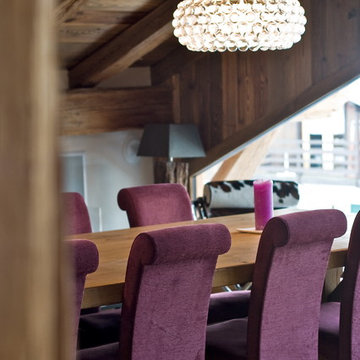
architect: Hervé Marullaz - www.marullaz-architecte.com
photography: Neil Sharp - www.sharpography,com
リヨンにあるお手頃価格の中くらいなエクレクティックスタイルのおしゃれなダイニング (茶色い壁) の写真
リヨンにあるお手頃価格の中くらいなエクレクティックスタイルのおしゃれなダイニング (茶色い壁) の写真
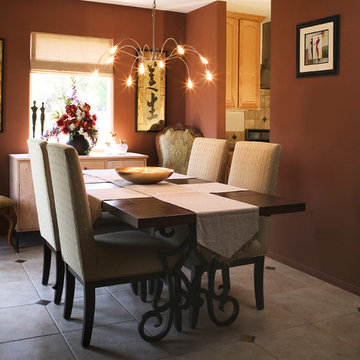
The eclectic mixture of styles, accessories and mixed furnishings both traditional and contemporary completes the eclectic and imaginative dining room space.
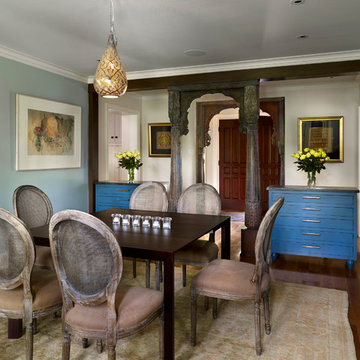
This was once a kitchen with only a small window. We added generous French doors leading to the back yard, and turned the small pantry into a butler's pantry (left of photo). Antique columns and the blue custom cabinets frame the transition from the new front door to the dining room. Walls are Benjamin Moore Santorini Blue.
Photo: Jeffrey Totaro
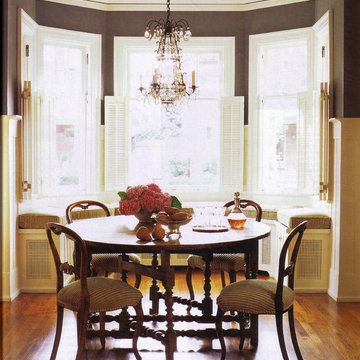
Dining Room, arts and crafts, wainscoting, bay window, window seat, Heintzman Sanborn
トロントにある高級な中くらいなエクレクティックスタイルのおしゃれなダイニングキッチン (茶色い壁、無垢フローリング、暖炉なし) の写真
トロントにある高級な中くらいなエクレクティックスタイルのおしゃれなダイニングキッチン (茶色い壁、無垢フローリング、暖炉なし) の写真
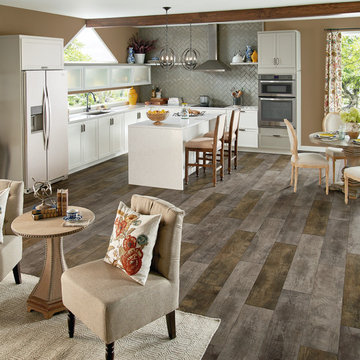
他の地域にあるお手頃価格の中くらいなエクレクティックスタイルのおしゃれなダイニングキッチン (茶色い壁、塗装フローリング、グレーの床) の写真
中くらいなエクレクティックスタイルのダイニング (茶色い壁) の写真
1

