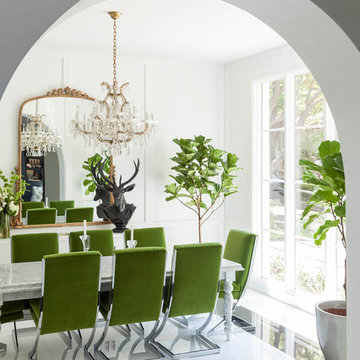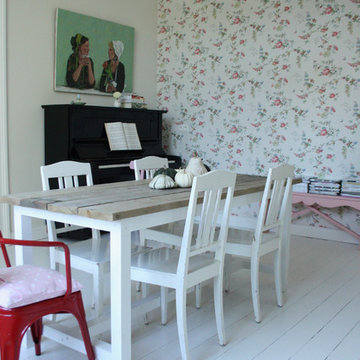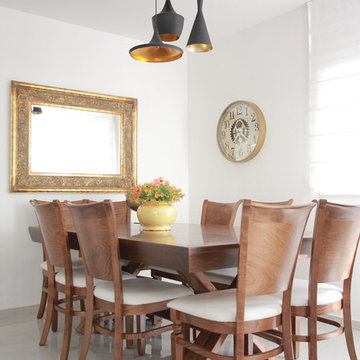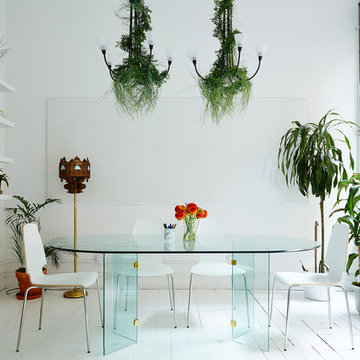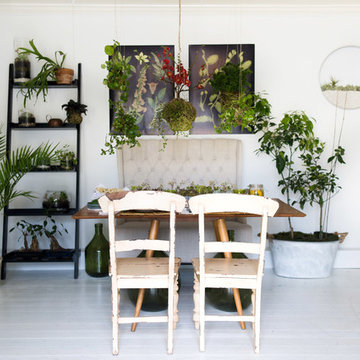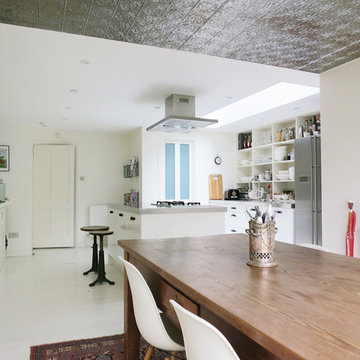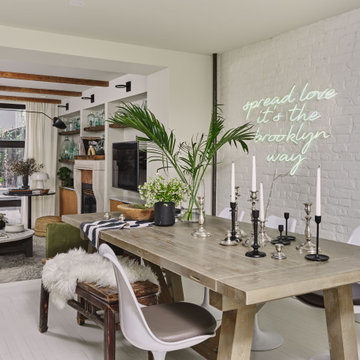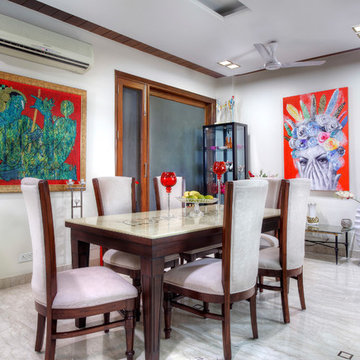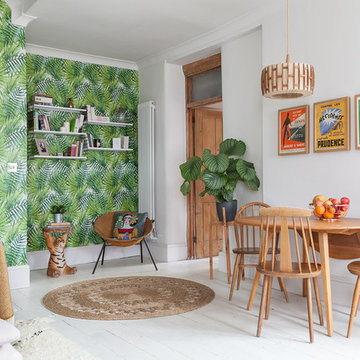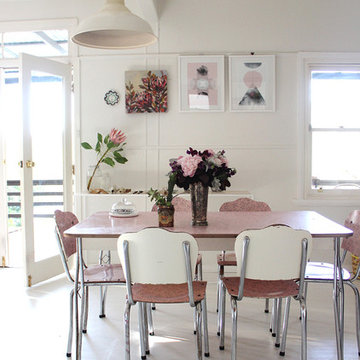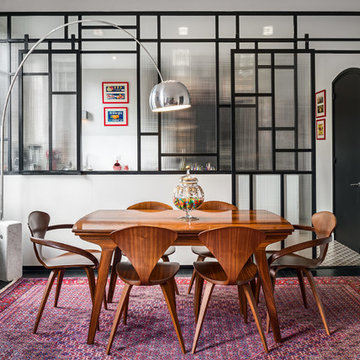エクレクティックスタイルのダイニング (大理石の床、塗装フローリング、白い壁) の写真
絞り込み:
資材コスト
並び替え:今日の人気順
写真 1〜20 枚目(全 104 枚)
1/5
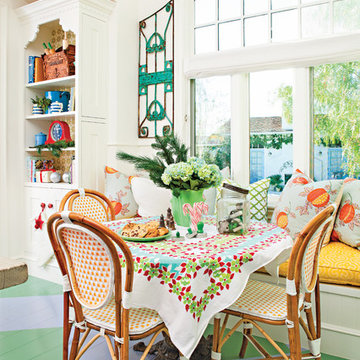
Bret Gum for Cottages and Bungalows
ロサンゼルスにある広いエクレクティックスタイルのおしゃれなLDK (塗装フローリング、マルチカラーの床、白い壁) の写真
ロサンゼルスにある広いエクレクティックスタイルのおしゃれなLDK (塗装フローリング、マルチカラーの床、白い壁) の写真
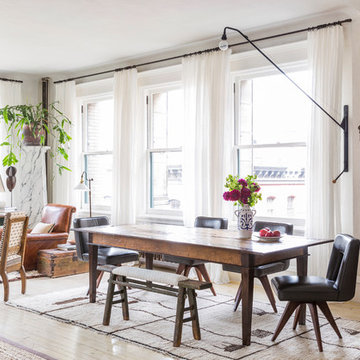
Lesley Unruh
ニューヨークにある中くらいなエクレクティックスタイルのおしゃれなLDK (白い壁、塗装フローリング、暖炉なし、ベージュの床) の写真
ニューヨークにある中くらいなエクレクティックスタイルのおしゃれなLDK (白い壁、塗装フローリング、暖炉なし、ベージュの床) の写真
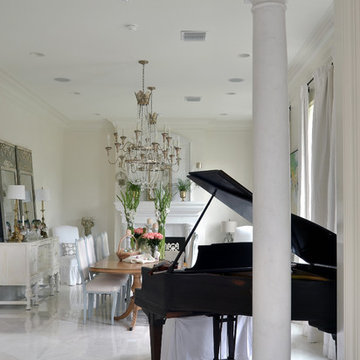
French Orsini 24” polished marble floor tiles were carried though out the first floor of the home. We love this home with its varying shades of white and stunning furnishing. It's all-white palette is far from sterile.
Tag Homes Inc. Contractor
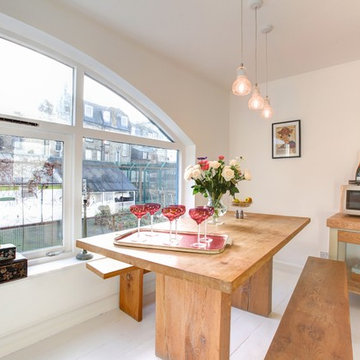
An East London former artist's studio in the heart of Shoreditch was brought to life with a lively mix of classic Scandinavian design layered with punches of colour and pattern.
Bespoke joinery sits alongside modern and antique furniture. A deco Venetian mirror adds sparkle in the Asian influenced sitting room which displays pieces sourced from as far afield as Malaysia and Hong Kong.
Indian textiles and a handwoven beni ourain carpet from Marrakech give the bedroom a relaxed bohemian feel, with simple bespoke silk blinds commissioned for the large lateral windows that span the room.
In the bathroom the simple Fired Earth tiles sing. A couple of carefully chosen accessories found in a Parisian market add a dash of je ne sais quoi.
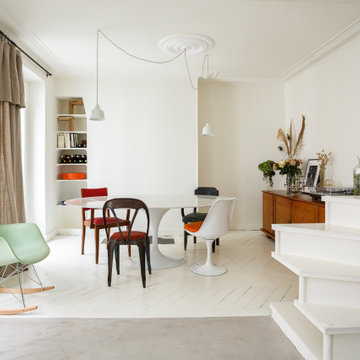
Le duplex du projet Nollet a charmé nos clients car, bien que désuet, il possédait un certain cachet. Ces derniers ont travaillé eux-mêmes sur le design pour révéler le potentiel de ce bien. Nos architectes les ont assistés sur tous les détails techniques de la conception et nos ouvriers ont exécuté les plans.
Malheureusement le projet est arrivé au moment de la crise du Covid-19. Mais grâce au process et à l’expérience de notre agence, nous avons pu animer les discussions via WhatsApp pour finaliser la conception. Puis lors du chantier, nos clients recevaient tous les 2 jours des photos pour suivre son avancée.
Nos experts ont mené à bien plusieurs menuiseries sur-mesure : telle l’imposante bibliothèque dans le salon, les longues étagères qui flottent au-dessus de la cuisine et les différents rangements que l’on trouve dans les niches et alcôves.
Les parquets ont été poncés, les murs repeints à coup de Farrow and Ball sur des tons verts et bleus. Le vert décliné en Ash Grey, qu’on retrouve dans la salle de bain aux allures de vestiaire de gymnase, la chambre parentale ou le Studio Green qui revêt la bibliothèque. Pour le bleu, on citera pour exemple le Black Blue de la cuisine ou encore le bleu de Nimes pour la chambre d’enfant.
Certaines cloisons ont été abattues comme celles qui enfermaient l’escalier. Ainsi cet escalier singulier semble être un élément à part entière de l’appartement, il peut recevoir toute la lumière et l’attention qu’il mérite !
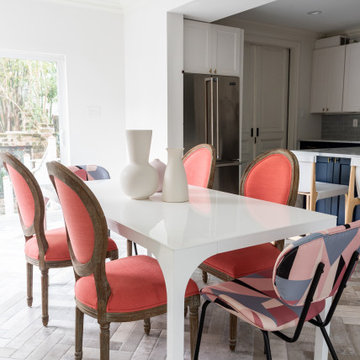
Dining Room in New Orleans Garden District Home
ニューオリンズにあるラグジュアリーな中くらいなエクレクティックスタイルのおしゃれなダイニングキッチン (白い壁、大理石の床、暖炉なし、グレーの床) の写真
ニューオリンズにあるラグジュアリーな中くらいなエクレクティックスタイルのおしゃれなダイニングキッチン (白い壁、大理石の床、暖炉なし、グレーの床) の写真
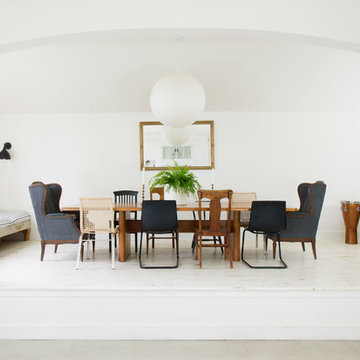
G Family Construction
サンフランシスコにあるエクレクティックスタイルのおしゃれな独立型ダイニング (白い壁、塗装フローリング、白い床) の写真
サンフランシスコにあるエクレクティックスタイルのおしゃれな独立型ダイニング (白い壁、塗装フローリング、白い床) の写真
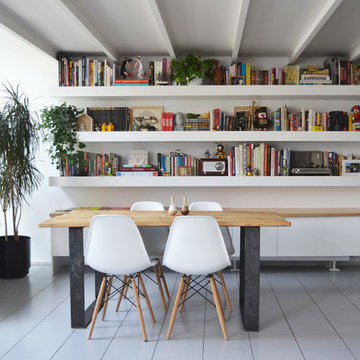
Karin Högberg & Sara Pérez © 2015 Houzz
マドリードにあるお手頃価格の中くらいなエクレクティックスタイルのおしゃれなダイニング (白い壁、塗装フローリング、暖炉なし) の写真
マドリードにあるお手頃価格の中くらいなエクレクティックスタイルのおしゃれなダイニング (白い壁、塗装フローリング、暖炉なし) の写真
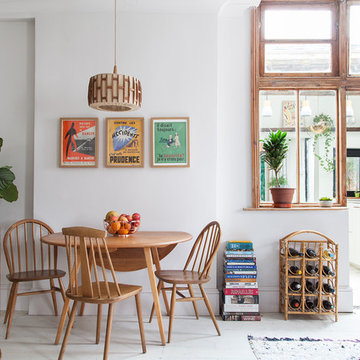
Kasia Fiszer
ロンドンにあるお手頃価格の中くらいなエクレクティックスタイルのおしゃれなLDK (白い壁、塗装フローリング、標準型暖炉、金属の暖炉まわり、白い床) の写真
ロンドンにあるお手頃価格の中くらいなエクレクティックスタイルのおしゃれなLDK (白い壁、塗装フローリング、標準型暖炉、金属の暖炉まわり、白い床) の写真
エクレクティックスタイルのダイニング (大理石の床、塗装フローリング、白い壁) の写真
1
