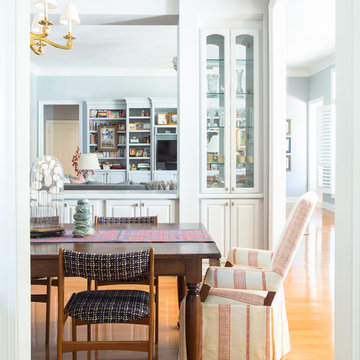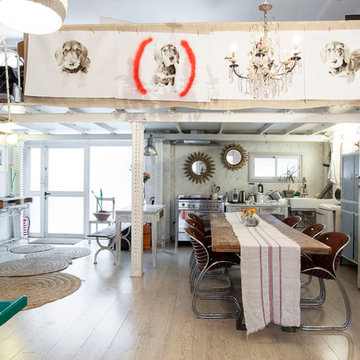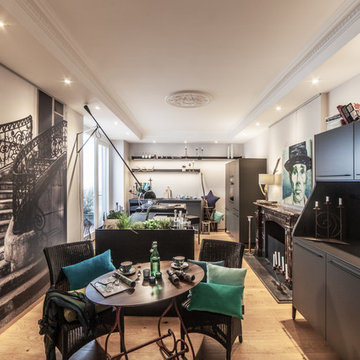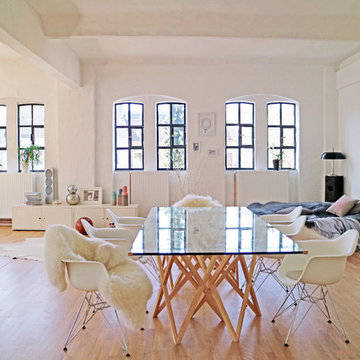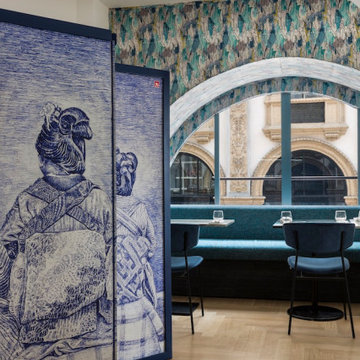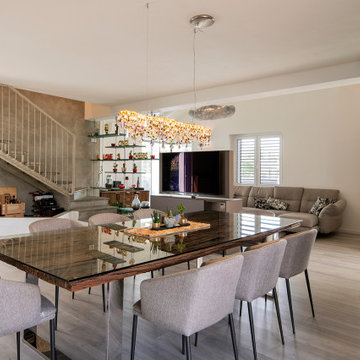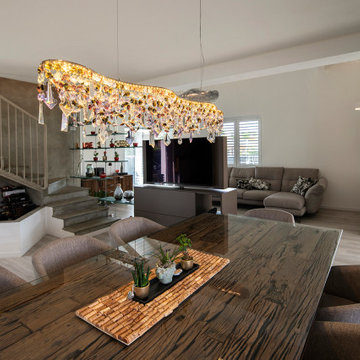ダイニング
絞り込み:
資材コスト
並び替え:今日の人気順
写真 1〜17 枚目(全 17 枚)
1/4
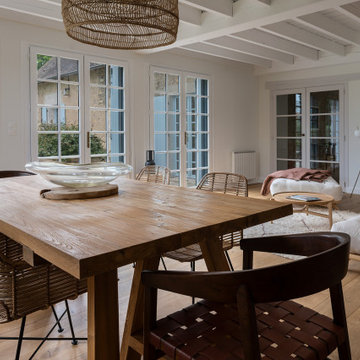
Table de repas en teck Maisons du monde; chaises Hübsch et bloomingville; table basse Ampm, tapis berbère; bloc chêne Ampm, suspension vicker HK living; oeuvre murale de Lilian Daubisse; buffet cannage Nordal. Mur en chêne massif; lampadaire Kundalini
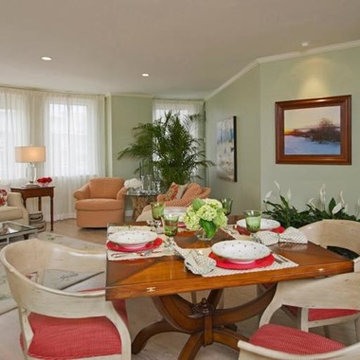
Photographer: Diane Anton Photography
Renovated the approx. 1800 sq. ft. condo for a transatlantic couple. Niches were created for object d'art to include hidden lighting. A sophisticated lighting control system was installed to allow the client to set various moods by hitting one button.
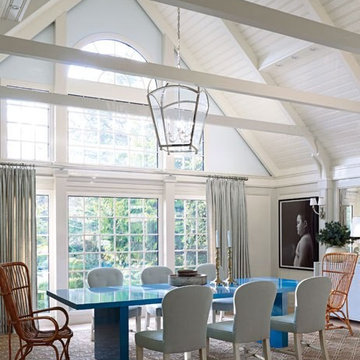
Maya designed the dining area’s table and side chairs, the latter of which are clad in a Cowtan & Tout fabric; the photograph is by Han Lei, the rattan chairs are vintage, and the sisal is by Merida Meridian.
Photographer: William Waldron
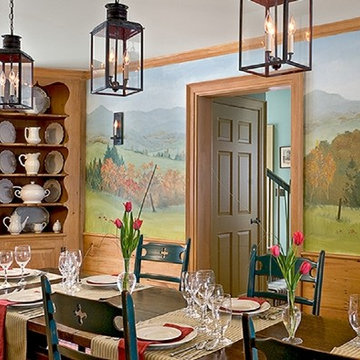
Photography by Rob Karosis
ボストンにあるラグジュアリーな巨大なエクレクティックスタイルのおしゃれな独立型ダイニング (マルチカラーの壁、淡色無垢フローリング、暖炉なし、茶色い床) の写真
ボストンにあるラグジュアリーな巨大なエクレクティックスタイルのおしゃれな独立型ダイニング (マルチカラーの壁、淡色無垢フローリング、暖炉なし、茶色い床) の写真
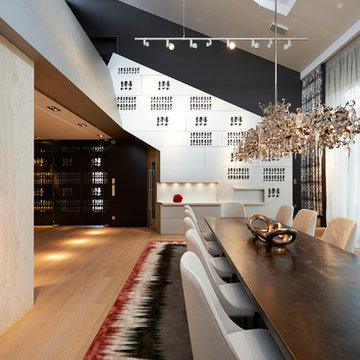
ニュルンベルクにあるラグジュアリーな巨大なエクレクティックスタイルのおしゃれなLDK (淡色無垢フローリング、暖炉なし、黒い壁) の写真
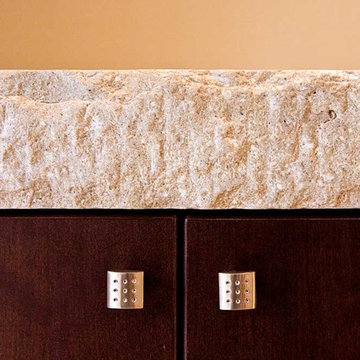
サンフランシスコにあるラグジュアリーな巨大なエクレクティックスタイルのおしゃれな独立型ダイニング (ベージュの壁、淡色無垢フローリング) の写真
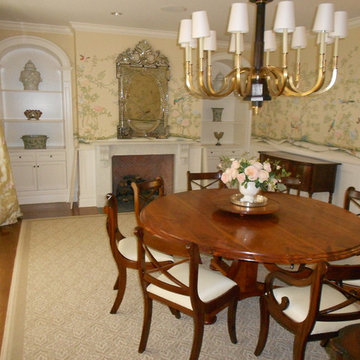
Modular Dining Room in CT estate
ニューヨークにあるラグジュアリーな巨大なエクレクティックスタイルのおしゃれな独立型ダイニング (黄色い壁、淡色無垢フローリング、標準型暖炉) の写真
ニューヨークにあるラグジュアリーな巨大なエクレクティックスタイルのおしゃれな独立型ダイニング (黄色い壁、淡色無垢フローリング、標準型暖炉) の写真
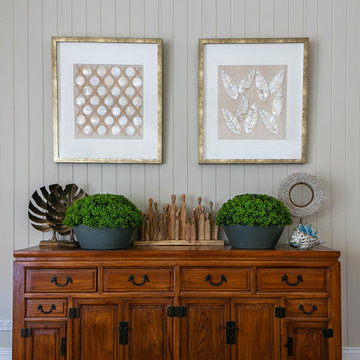
The clients had this existing buffet which was made beautifully. Even though it was dwarfed by the large expansive wall and high ceilings we added larger accessories and reflective light coloured objects to balance the heaviness of the cabinet.
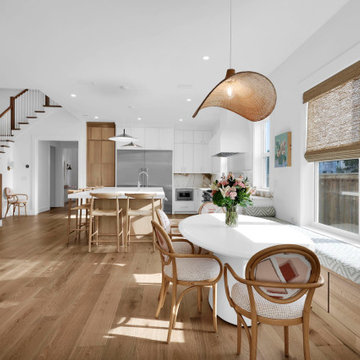
Stunning kitchen with quarter-sawn white oak cabinetry and custom bench combined with polar white painted maple. The main top is an exotic marble
and the expansive waterfall island features a durable and modern white quartz. Also boasts a gorgeous custom hood, light oak floors, fun fabrics, woven window coverings, designer lighting and hardware and a separate wet bar with a custom peach color and polar white uppers. Everything one could need for an active family living at the coast.
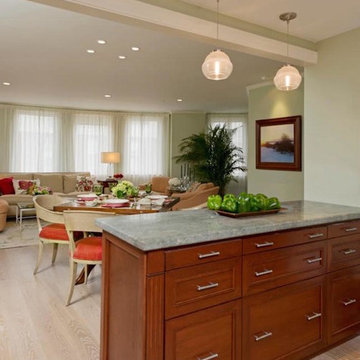
Photographer: Diane Anton Photography
To create the open plan concept the designer removed the wall between the kitchen and the living/dining room. To capitalize on the space a buffet was added to serve both the dining area and the needed cabinets and work surface in the kitchen. The overall result created a large space into an expansive space that functioned for every day as well as huge gatherings.
1
