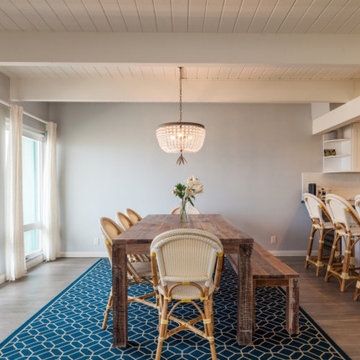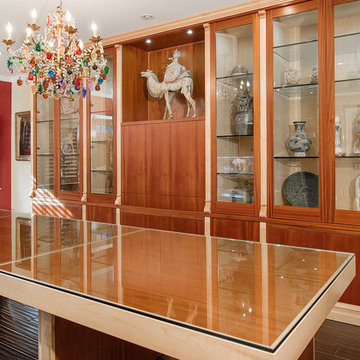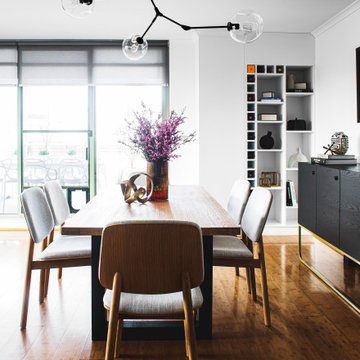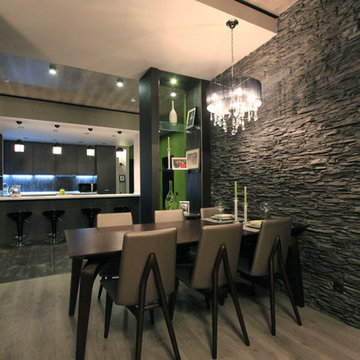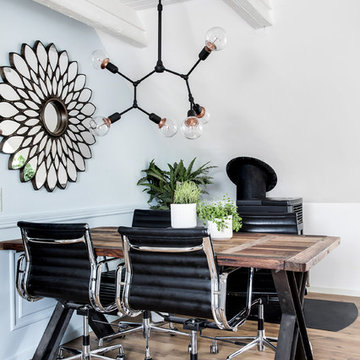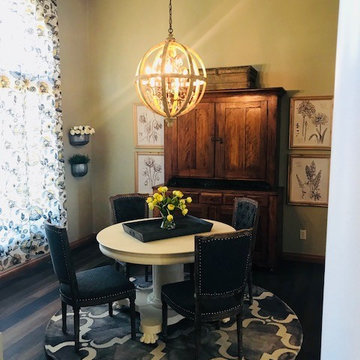中くらいなエクレクティックスタイルのダイニング (ラミネートの床) の写真
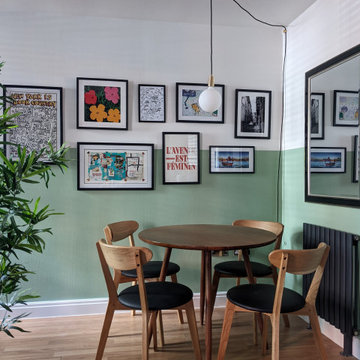
Dining area in open plan living space, with green and white half painted walls and plug in light pendant.
マンチェスターにあるお手頃価格の中くらいなエクレクティックスタイルのおしゃれなLDK (緑の壁、ラミネートの床) の写真
マンチェスターにあるお手頃価格の中くらいなエクレクティックスタイルのおしゃれなLDK (緑の壁、ラミネートの床) の写真
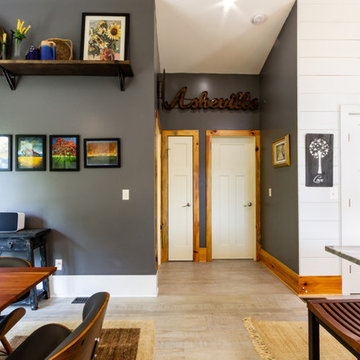
The dining room is now located where there was formerly a bedroom. The laundry area is located behind the double doors.
Photos by Tyler Merkel Photography
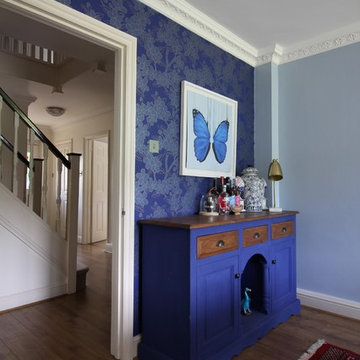
Dining room with Little Greene Camelia wallpaper and walls in Pale Wedgwood. The butterfly artwork is by Louisa McNaught. The welsh dresser was an ebay find that was painted in Napoleonic Blue by Annie Sloan.
Future plans include extending the kitchen and joining it up with the dining room in one big open plan space.
The hallway is painted in Wimborne White.
Photo: Jenny Kakoudakis
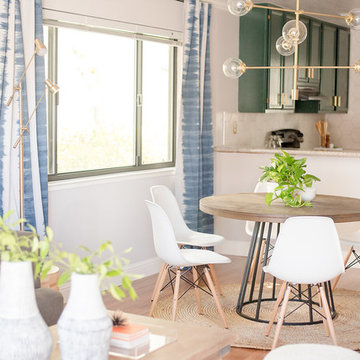
Quiana Marie Photography
Bohemian + Eclectic Design
サンフランシスコにある低価格の中くらいなエクレクティックスタイルのおしゃれなダイニング (グレーの壁、ラミネートの床、標準型暖炉、木材の暖炉まわり、茶色い床) の写真
サンフランシスコにある低価格の中くらいなエクレクティックスタイルのおしゃれなダイニング (グレーの壁、ラミネートの床、標準型暖炉、木材の暖炉まわり、茶色い床) の写真
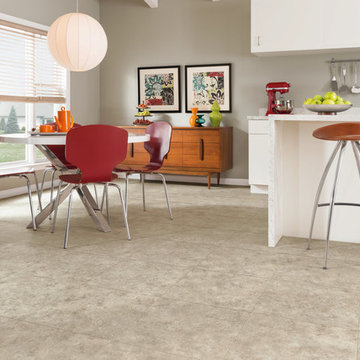
他の地域にあるお手頃価格の中くらいなエクレクティックスタイルのおしゃれなダイニングキッチン (グレーの壁、ラミネートの床、暖炉なし) の写真
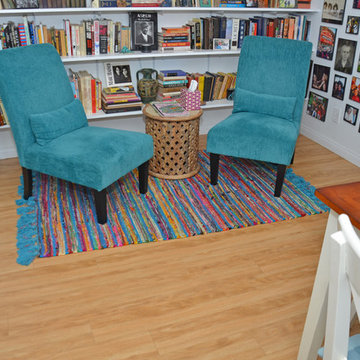
Laminate Flooring Installation in Winnetka
ロサンゼルスにある中くらいなエクレクティックスタイルのおしゃれなダイニング (白い壁、ラミネートの床、暖炉なし、茶色い床) の写真
ロサンゼルスにある中くらいなエクレクティックスタイルのおしゃれなダイニング (白い壁、ラミネートの床、暖炉なし、茶色い床) の写真
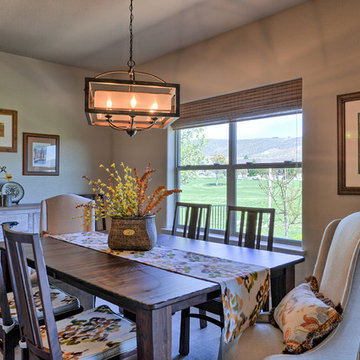
Rustic table with custom host & hostess chairs. Custom made cushions and table runner are reversible.
他の地域にあるお手頃価格の中くらいなエクレクティックスタイルのおしゃれなダイニングキッチン (ベージュの壁、ラミネートの床、茶色い床) の写真
他の地域にあるお手頃価格の中くらいなエクレクティックスタイルのおしゃれなダイニングキッチン (ベージュの壁、ラミネートの床、茶色い床) の写真
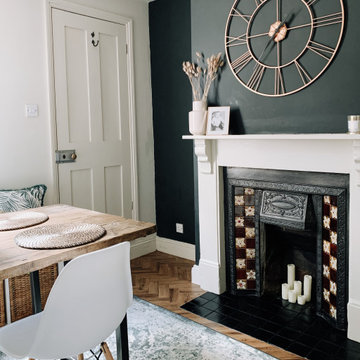
Full Redec, New flooring, New accessories, new furniture
グロスタシャーにある中くらいなエクレクティックスタイルのおしゃれな独立型ダイニング (緑の壁、ラミネートの床、標準型暖炉、石材の暖炉まわり、茶色い床) の写真
グロスタシャーにある中くらいなエクレクティックスタイルのおしゃれな独立型ダイニング (緑の壁、ラミネートの床、標準型暖炉、石材の暖炉まわり、茶色い床) の写真
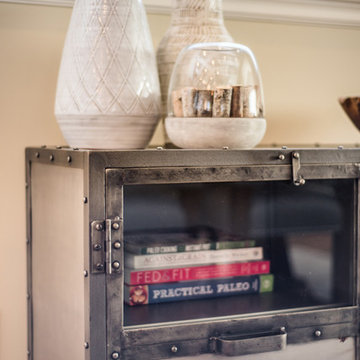
PC: MJ Cohen Photography
サンフランシスコにあるお手頃価格の中くらいなエクレクティックスタイルのおしゃれなダイニングキッチン (グレーの壁、ラミネートの床、茶色い床) の写真
サンフランシスコにあるお手頃価格の中くらいなエクレクティックスタイルのおしゃれなダイニングキッチン (グレーの壁、ラミネートの床、茶色い床) の写真
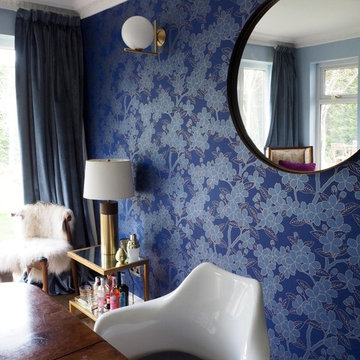
Dining room with Little Greene Camelia wallpaper and walls in Pale Wedgwood. The dining table is a family heirloom. The design incorporates old and new elements. Three FLOS wall lights have been added to compensate for the lack of a central ceiling light in the room.
The round mirror (90cm wide) helps bounce light around the room.
Future plans include extending the kitchen and joining it up with the dining room in one big open plan space.
Photo: Jenny Kakoudakis
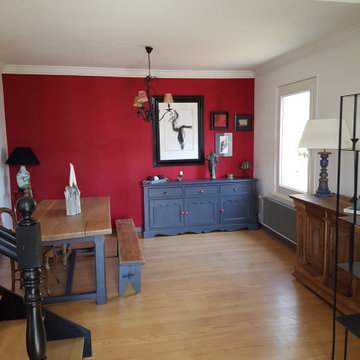
Les murs de la salle à manger était jaunes. Nous avons choisi de les repeindre en blanc pour plus de modernité et d'apport de lumière, seul le mur du fond a été repeint en rouge afin de marquer l'espace et lui donner du caractère. Les meubles ont été également repeints, la table de ferme poncée et cirée mat incolore. Le lustre a été relooké.
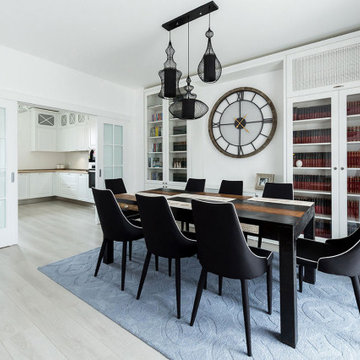
Focus was placed on the aesthetic, as well as on the function. One important characteristic of the project was conceiving the house as a refuge, a cozy place after a tiring day of work and an oasis of silence in the urban chaos.
Personality and individuality were infused by custom made furniture (adjusted to the dimensions of the rooms for rational use of space), well-chosen statement furniture pieces (dining table, wall clock, lighting, nightstands, vanity desk chair, etc.) and attention to details.
Breaking the monotony was accomplished by unexpected combinations of textures and materials: slate on the furniture fronts, wood, painted MDF, cow leather carpet.
The main stylistic direction is given by elegant lines that evoke Classicism but strongly anchored into the present day, while at the same time maintaining simple and clean graphics.
Good communication with the beneficiaries led to an interior design concept that emphasizes the qualities of their home.
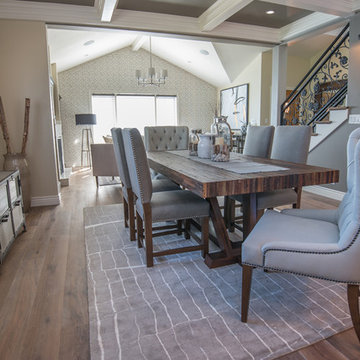
PC: MJ Cohen Photography
サンフランシスコにあるお手頃価格の中くらいなエクレクティックスタイルのおしゃれなダイニングキッチン (グレーの壁、ラミネートの床、茶色い床) の写真
サンフランシスコにあるお手頃価格の中くらいなエクレクティックスタイルのおしゃれなダイニングキッチン (グレーの壁、ラミネートの床、茶色い床) の写真
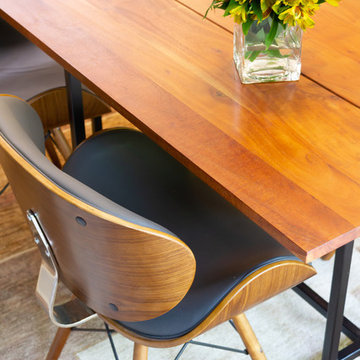
Photos by Tyler Merkel Photography
他の地域にあるお手頃価格の中くらいなエクレクティックスタイルのおしゃれなダイニングキッチン (グレーの壁、ラミネートの床、暖炉なし、グレーの床) の写真
他の地域にあるお手頃価格の中くらいなエクレクティックスタイルのおしゃれなダイニングキッチン (グレーの壁、ラミネートの床、暖炉なし、グレーの床) の写真
中くらいなエクレクティックスタイルのダイニング (ラミネートの床) の写真
1
