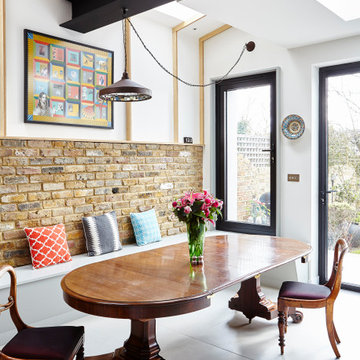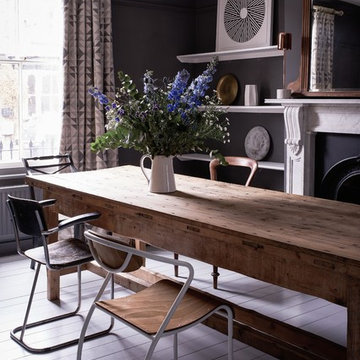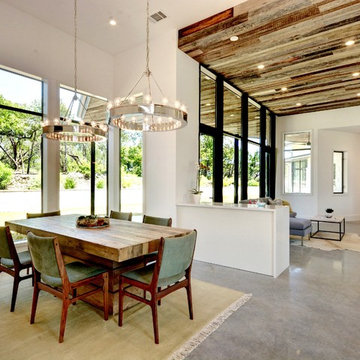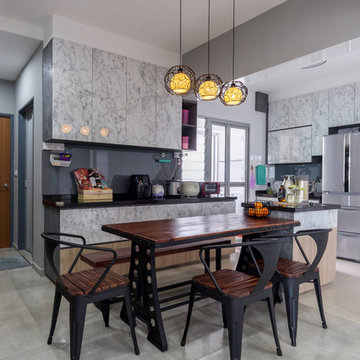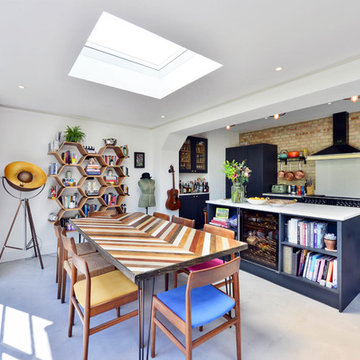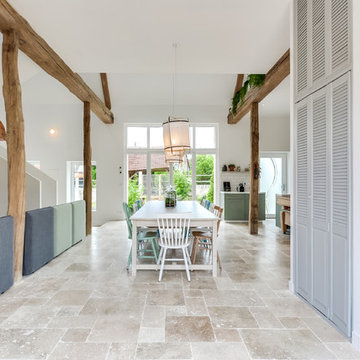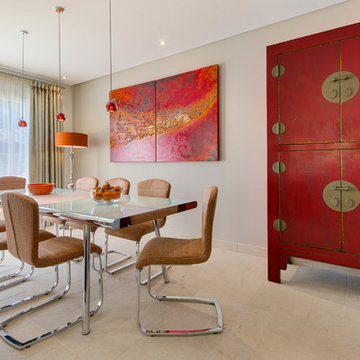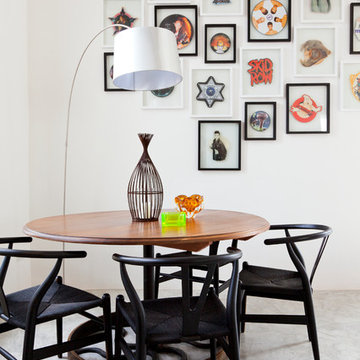エクレクティックスタイルのダイニング (コンクリートの床、大理石の床、塗装フローリング) の写真
並び替え:今日の人気順
写真 1〜20 枚目(全 583 枚)

Une belle et grande maison de l’Île Saint Denis, en bord de Seine. Ce qui aura constitué l’un de mes plus gros défis ! Madame aime le pop, le rose, le batik, les 50’s-60’s-70’s, elle est tendre, romantique et tient à quelques références qui ont construit ses souvenirs de maman et d’amoureuse. Monsieur lui, aime le minimalisme, le minéral, l’art déco et les couleurs froides (et le rose aussi quand même!). Tous deux aiment les chats, les plantes, le rock, rire et voyager. Ils sont drôles, accueillants, généreux, (très) patients mais (super) perfectionnistes et parfois difficiles à mettre d’accord ?
Et voilà le résultat : un mix and match de folie, loin de mes codes habituels et du Wabi-sabi pur et dur, mais dans lequel on retrouve l’essence absolue de cette démarche esthétique japonaise : donner leur chance aux objets du passé, respecter les vibrations, les émotions et l’intime conviction, ne pas chercher à copier ou à être « tendance » mais au contraire, ne jamais oublier que nous sommes des êtres uniques qui avons le droit de vivre dans un lieu unique. Que ce lieu est rare et inédit parce que nous l’avons façonné pièce par pièce, objet par objet, motif par motif, accord après accord, à notre image et selon notre cœur. Cette maison de bord de Seine peuplée de trouvailles vintage et d’icônes du design respire la bonne humeur et la complémentarité de ce couple de clients merveilleux qui resteront des amis. Des clients capables de franchir l’Atlantique pour aller chercher des miroirs que je leur ai proposés mais qui, le temps de passer de la conception à la réalisation, sont sold out en France. Des clients capables de passer la journée avec nous sur le chantier, mètre et niveau à la main, pour nous aider à traquer la perfection dans les finitions. Des clients avec qui refaire le monde, dans la quiétude du jardin, un verre à la main, est un pur moment de bonheur. Merci pour votre confiance, votre ténacité et votre ouverture d’esprit. ????
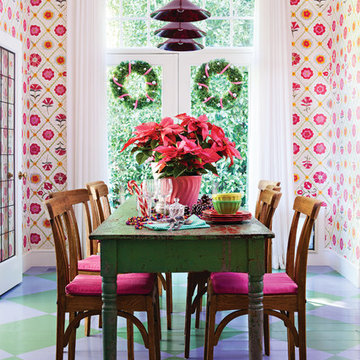
Bret Gum for Cottages and Bungalows
ロサンゼルスにあるエクレクティックスタイルのおしゃれな独立型ダイニング (マルチカラーの壁、塗装フローリング、マルチカラーの床) の写真
ロサンゼルスにあるエクレクティックスタイルのおしゃれな独立型ダイニング (マルチカラーの壁、塗装フローリング、マルチカラーの床) の写真
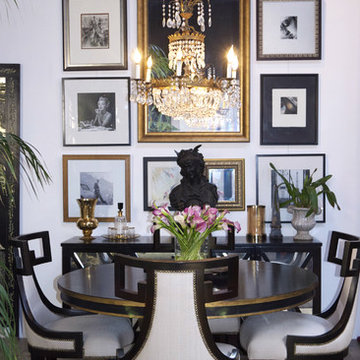
Salon style art wall in the dining area @ Studio Speck. Neoclassical furniture with a back drop of carefully curated art and mirrors hung as a composition.
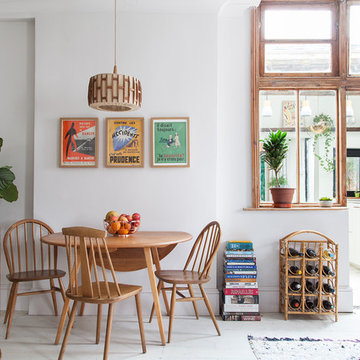
Kasia Fiszer
ロンドンにあるお手頃価格の中くらいなエクレクティックスタイルのおしゃれなLDK (白い壁、塗装フローリング、標準型暖炉、金属の暖炉まわり、白い床) の写真
ロンドンにあるお手頃価格の中くらいなエクレクティックスタイルのおしゃれなLDK (白い壁、塗装フローリング、標準型暖炉、金属の暖炉まわり、白い床) の写真
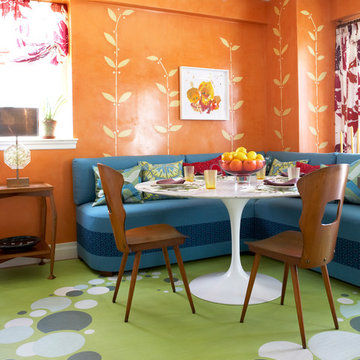
For the light-bathed room off the hard-working kitchen, Sara began with spellbinding color as inspiration. On the walls she used an earthy, hot-flashing orange, a hue of fruits and flowers, and covered the banquette in brilliant turquoise, a cool pool of complementary color. Playful, freewheeling, and unconventional, the space offers both safe harbor and escape.
Photo Credit: Johnny Valiant ( http://www.jonnyvaliant.com/)
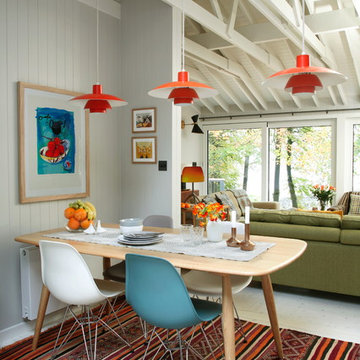
Alison Hammond Photography
ロンドンにあるエクレクティックスタイルのおしゃれなLDK (グレーの壁、塗装フローリング) の写真
ロンドンにあるエクレクティックスタイルのおしゃれなLDK (グレーの壁、塗装フローリング) の写真
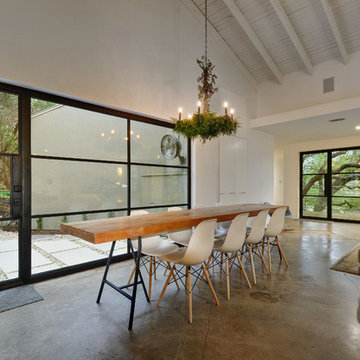
Allison Cartwright - Twist Tours
オースティンにあるお手頃価格の広いエクレクティックスタイルのおしゃれなLDK (白い壁、コンクリートの床、暖炉なし、グレーの床) の写真
オースティンにあるお手頃価格の広いエクレクティックスタイルのおしゃれなLDK (白い壁、コンクリートの床、暖炉なし、グレーの床) の写真
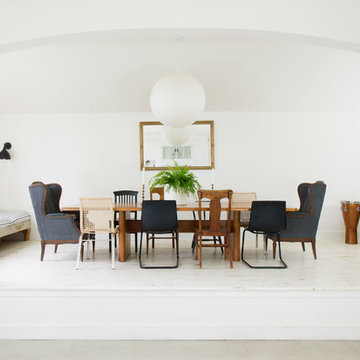
G Family Construction
サンフランシスコにあるエクレクティックスタイルのおしゃれな独立型ダイニング (白い壁、塗装フローリング、白い床) の写真
サンフランシスコにあるエクレクティックスタイルのおしゃれな独立型ダイニング (白い壁、塗装フローリング、白い床) の写真
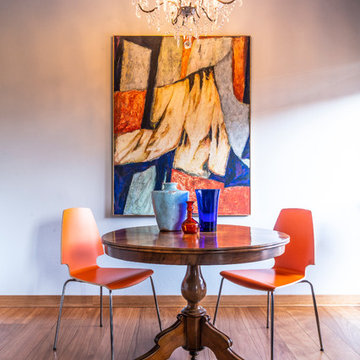
sala da pranzo con opera di Marco Paladini.
Untitled. 1984 carta su tela e pittura acrilica.
Marco Paladini
Opere come questa sono particolari creazioni tridimensionali, costituite dall'assemblaggio geometrico di vari piani monocromi, fino a dare vita a collage nei quali la libertà compositiva e cromatica diviene sempre più fluida. In ogni opera, grazie alla piattezza della superficie e all'abolizione di ogni illusione di profondità, la pittura è innanzitutto stesura materica, accostamento cromatico. Il gesto ha un lento dinamismo, si traduce in calligrafia, quasi di sapore orientale, traduzione di uno stato d'animo, che riemerge sotto forma di colore e forme. La poetica dell'artista disintegra essenzialmente la visione realistica in favore di una libertà espressiva astratta e informale.
Marco Paladini cell.+39 338 9324091
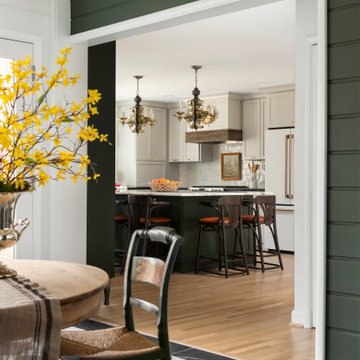
The antique pedestal table was stripped of heavy varnish to reveal the raw wood. Black and white marble parquet flooring leads into the kitchen. Vintage Spanish Revival pendants are the pinnacle feature over the island. Reclaimed barn wood surrounds the range hood. Matt white appliances with brushed bronze and copper hardware tie in the mixed metals used throughout the kitchen

After our redesign, we lightened the space by replacing a solid wall with retracting opaque ones. The guest bedroom wall now separates the open-plan dining space, featuring mid-century modern dining table and chairs in coordinating colors. A Chinese lamp matches the flavor of the shelving cutouts revealed by the sliding wall.
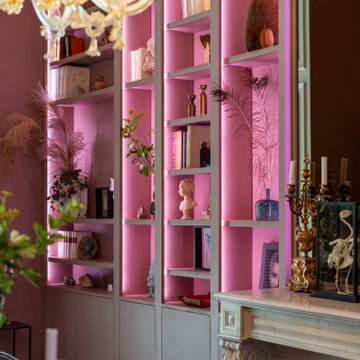
Dans la salle à manger, notre menuisier a réalisé une superbe bibliothèque murale sur mesure qui habille la cheminée en marbre et met en valeur un spectaculaire lustre en verre de Murano qui surplombe la table idéale pour orchestrer des diners.
エクレクティックスタイルのダイニング (コンクリートの床、大理石の床、塗装フローリング) の写真
1
