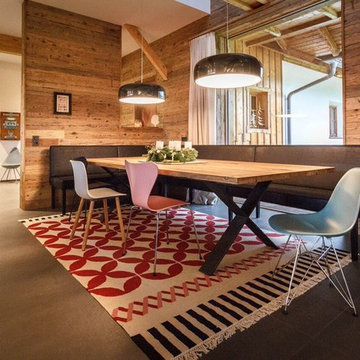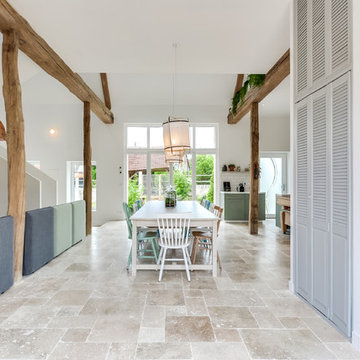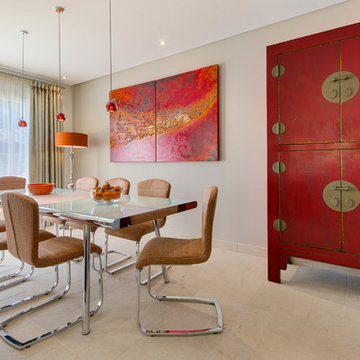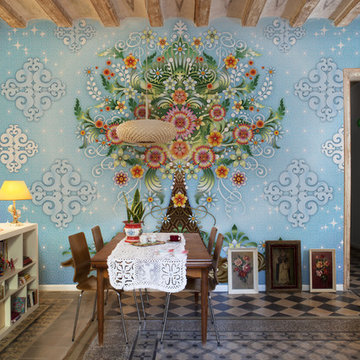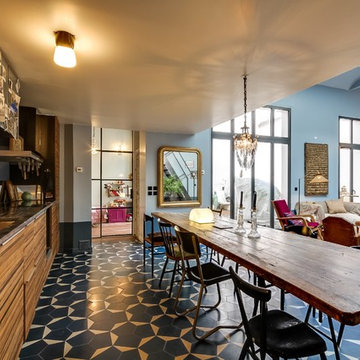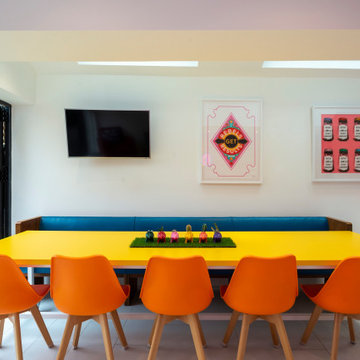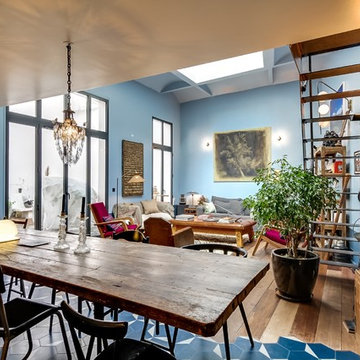エクレクティックスタイルのLDK (セラミックタイルの床、大理石の床) の写真
絞り込み:
資材コスト
並び替え:今日の人気順
写真 1〜20 枚目(全 175 枚)
1/5
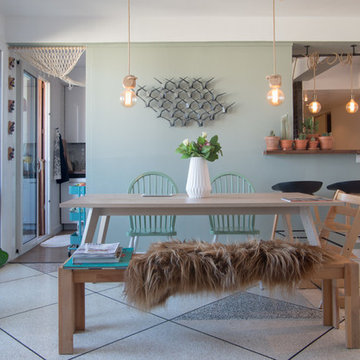
Jours & Nuits © 2016 Houzz
モンペリエにあるお手頃価格の中くらいなエクレクティックスタイルのおしゃれなLDK (緑の壁、セラミックタイルの床、暖炉なし) の写真
モンペリエにあるお手頃価格の中くらいなエクレクティックスタイルのおしゃれなLDK (緑の壁、セラミックタイルの床、暖炉なし) の写真
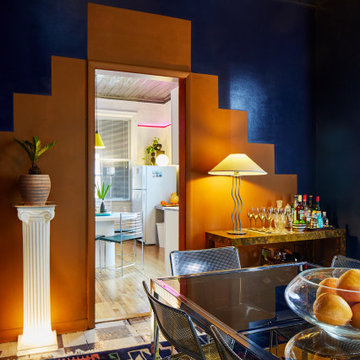
View towards kitchen from dining room
シカゴにあるエクレクティックスタイルのおしゃれなLDK (白い壁、セラミックタイルの床) の写真
シカゴにあるエクレクティックスタイルのおしゃれなLDK (白い壁、セラミックタイルの床) の写真
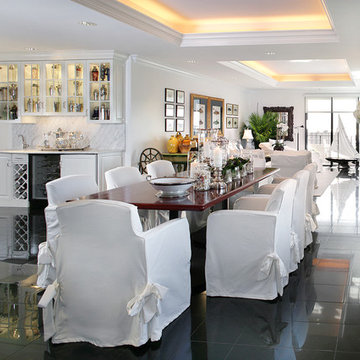
This high rise living space takes advantage of the magnificent views which surround the building. The red eight foot rectangular table, which is surrounded by eight slip-covered chairs, sits on a highly polished black granite floor. Overhead, the tray ceilings are painted a pale lilac and are lit with incandescent lighting. The open space seats eight for dinner and can hold fifty for cocktails. The glass front cabinet houses a collection of vintage martini shakers. The cabinets below provide storage, space for a wine rack and a small refrigerator. A glass block wall separates the space from a cozy den. The opposite wall provides storage and serving space. it also adds more room for art and collections.
Peter Rymwid, Photographer
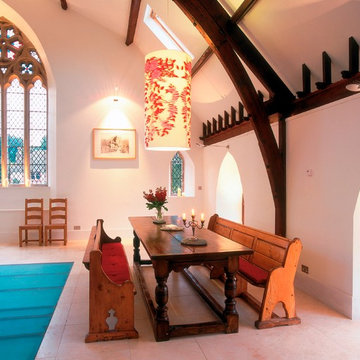
Project by Boydell Architecture in the Scottish Borders. The dining area in this contemporary conversion of an historic church. The glass floor and staircase allows light through to the bedroom hall on the ground floor. As featured in Homes & Interiors Scotland. Photography by Brendan Macneill.
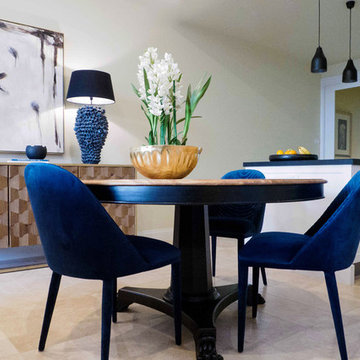
Blue and white open plan dining and living room by Belson Design
メルボルンにある中くらいなエクレクティックスタイルのおしゃれなLDK (セラミックタイルの床) の写真
メルボルンにある中くらいなエクレクティックスタイルのおしゃれなLDK (セラミックタイルの床) の写真
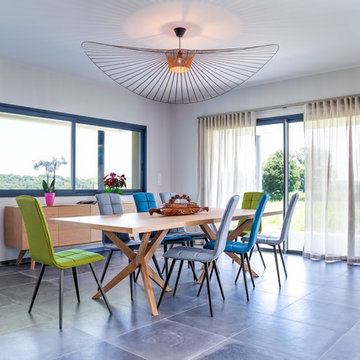
Valérie Servant Photographe
トゥールーズにある広いエクレクティックスタイルのおしゃれなLDK (白い壁、セラミックタイルの床、グレーの床) の写真
トゥールーズにある広いエクレクティックスタイルのおしゃれなLDK (白い壁、セラミックタイルの床、グレーの床) の写真
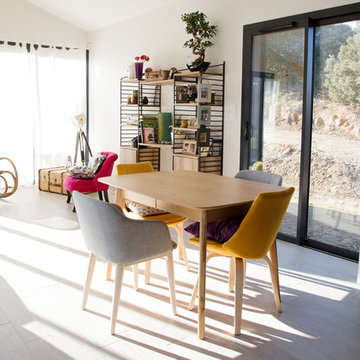
Construction d'une maison individuelle au style contemporain.
La pièce de vie au volume généreux se prolonge sur une agréable terrasse ensoleillée...
Construction d'une maison individuelle de 101 M²
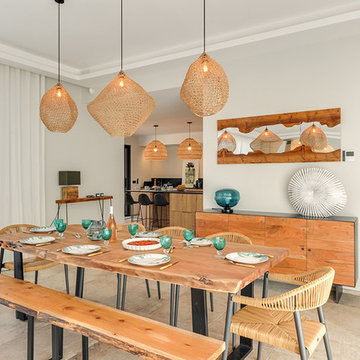
© delphineguyart.com
コルシカにある高級な中くらいなエクレクティックスタイルのおしゃれなLDK (白い壁、セラミックタイルの床、暖炉なし、ベージュの床) の写真
コルシカにある高級な中くらいなエクレクティックスタイルのおしゃれなLDK (白い壁、セラミックタイルの床、暖炉なし、ベージュの床) の写真
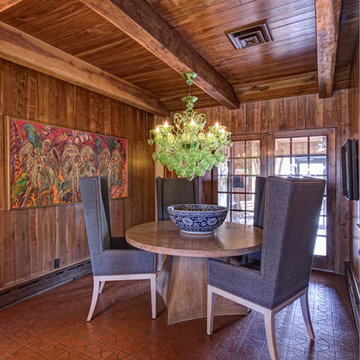
Designed by Nathan Taylor and J. Kent Martin of Obelisk Home -
Photos by Randy Colwell
他の地域にあるラグジュアリーな小さなエクレクティックスタイルのおしゃれなLDK (セラミックタイルの床、暖炉なし) の写真
他の地域にあるラグジュアリーな小さなエクレクティックスタイルのおしゃれなLDK (セラミックタイルの床、暖炉なし) の写真
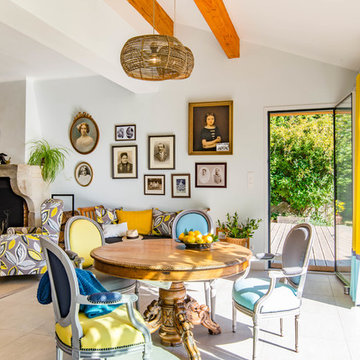
La pièce a été agrandie de 20 m² à partir de la poutre maçonnée.
On a créé une ouverture à l'Est qui fait face à la porte d'entrée pour un effet traversant très lumineux à toute heure du jour.
Crédits photo: Stéphane Mommey
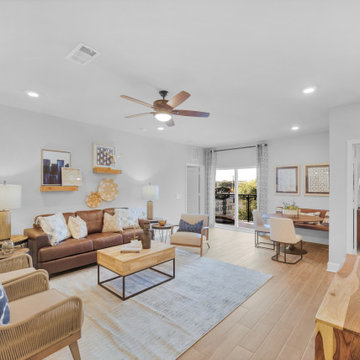
An open floor plan with the perfect nook for a cozy dining space.
ヒューストンにあるお手頃価格の小さなエクレクティックスタイルのおしゃれなLDK (グレーの壁、セラミックタイルの床、暖炉なし、ベージュの床) の写真
ヒューストンにあるお手頃価格の小さなエクレクティックスタイルのおしゃれなLDK (グレーの壁、セラミックタイルの床、暖炉なし、ベージュの床) の写真
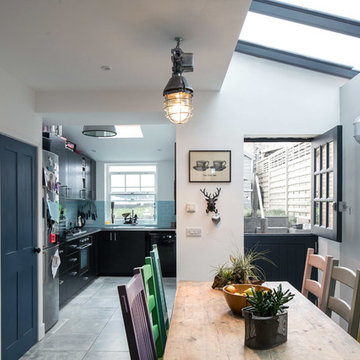
Ignas Jermosenka
ハートフォードシャーにあるエクレクティックスタイルのおしゃれなLDK (セラミックタイルの床、白い壁、暖炉なし) の写真
ハートフォードシャーにあるエクレクティックスタイルのおしゃれなLDK (セラミックタイルの床、白い壁、暖炉なし) の写真
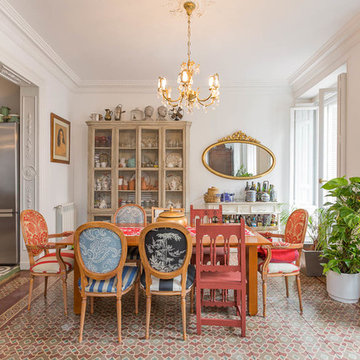
マドリードにある中くらいなエクレクティックスタイルのおしゃれなLDK (白い壁、セラミックタイルの床、暖炉なし、マルチカラーの床) の写真
エクレクティックスタイルのLDK (セラミックタイルの床、大理石の床) の写真
1
