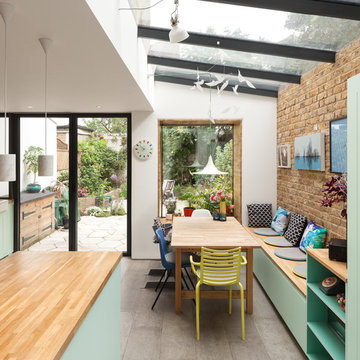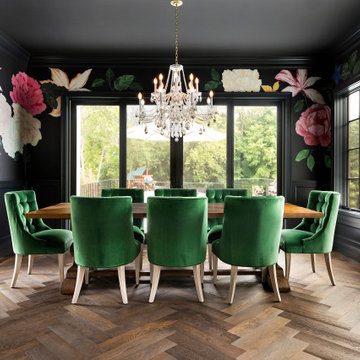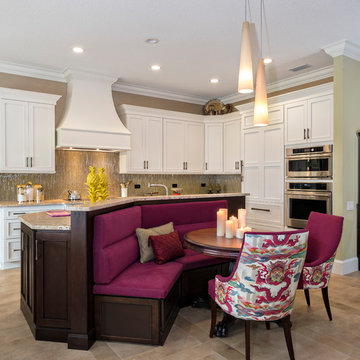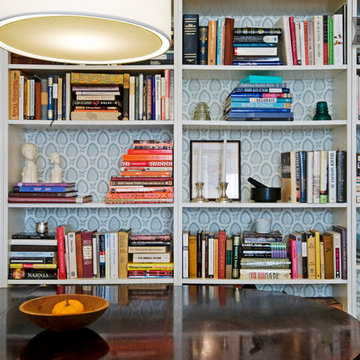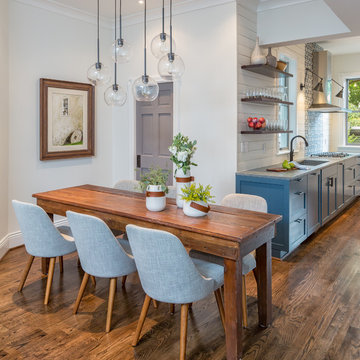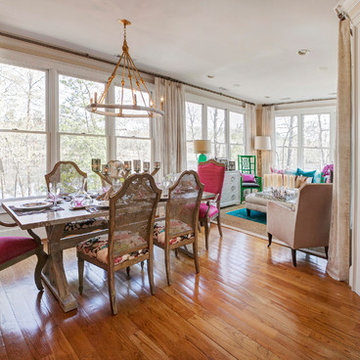エクレクティックスタイルのダイニングキッチンの写真

brass cabinet hardware, kitchen diner, parquet floor, wooden table
グロスタシャーにあるエクレクティックスタイルのおしゃれなダイニングキッチン (黄色い壁、暖炉なし、グレーの床、壁紙) の写真
グロスタシャーにあるエクレクティックスタイルのおしゃれなダイニングキッチン (黄色い壁、暖炉なし、グレーの床、壁紙) の写真
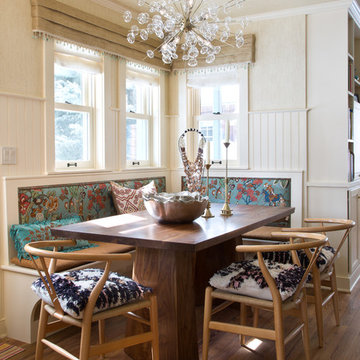
Emily Minton Redfield
デンバーにあるエクレクティックスタイルのおしゃれなダイニングキッチン (ベージュの壁、無垢フローリング) の写真
デンバーにあるエクレクティックスタイルのおしゃれなダイニングキッチン (ベージュの壁、無垢フローリング) の写真
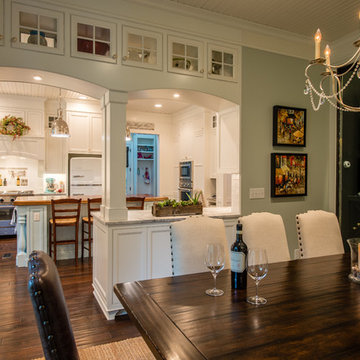
560 bottle wine wall with 9' tall x 14' wide glass enclosed. Hand scraped Hickory flooring showcase the white cabinetry with arches, columns, corbels and glass front doors.
Photo by Mark Hoyle
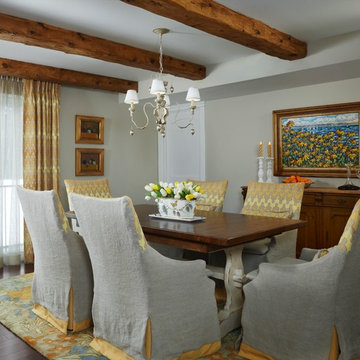
Beth Singer
他の地域にある高級な小さなエクレクティックスタイルのおしゃれなダイニングキッチン (ベージュの壁、濃色無垢フローリング) の写真
他の地域にある高級な小さなエクレクティックスタイルのおしゃれなダイニングキッチン (ベージュの壁、濃色無垢フローリング) の写真

Eclectic Style - Dining Room - General View.
フェニックスにあるラグジュアリーな巨大なエクレクティックスタイルのおしゃれなダイニングキッチン (暖炉なし、ベージュの壁、トラバーチンの床) の写真
フェニックスにあるラグジュアリーな巨大なエクレクティックスタイルのおしゃれなダイニングキッチン (暖炉なし、ベージュの壁、トラバーチンの床) の写真
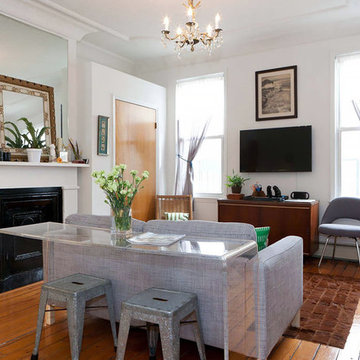
Because the apartment was too small for a dedicated dining area and home office space, we custom-designed a long, acrylic console to flank the back of the couch, where tenants can enjoy meals and work on their laptops. A patchwork cowhide rug warms the space, and separates the living and dining areas. Clients chose to keep all the walls in this space a flat white color in case they needed to make quick touchups down the road.
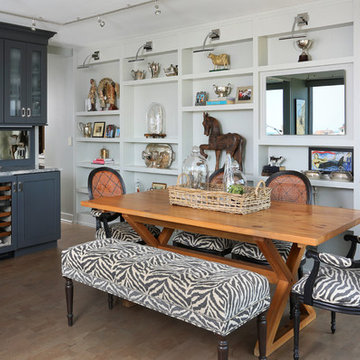
This dining area is a great example of mixed finishes. The open display shelving ties the room together with each unique piece and truly makes for a personal, stand-alone space.
Photo Credit: Normandy Remodeling
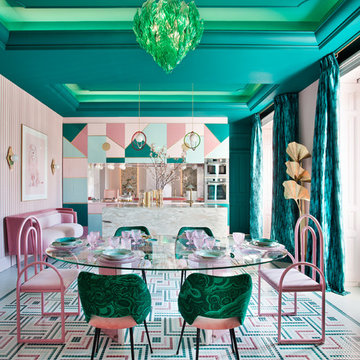
Casa Decor 2018 ! Patricia Bustos sorprende en su “cocina rebelde”, un mundo lleno de intensidad y color. Osadía, que así se llama su espacio en Casa Decor 2018, es toda una declaración de intenciones. Las tonalidades más intensas de verdes y rosa se combinan con sus versiones pastel, creando una paleta “exquisita” según los visitantes, quienes destacan la propuesta de suelo de la interiorista. Geometría y color marcan el revestimiento de mosaico Art Factory Hisbalit. Un diseño diferente e impactante, que incluye el nombre del espacio “Osadía” en forma de mosaico.
Patricia Bustos ha apostado por la colección Unicolor para este increíble suelo. Ha utilizado tres tonos verdes (Ref 127, 311 y 222), dos tonalidades rosa (Ref 255 y 166) y blanco (Ref 103), un color perfecto para unificar el diseño.
Geometría y color marcan el revestimiento de mosaico Art Factory Hisbalit. Un diseño diferente e impactante, que incluye el nombre del espacio “Osadía” en forma de mosaico…¿Impactante?
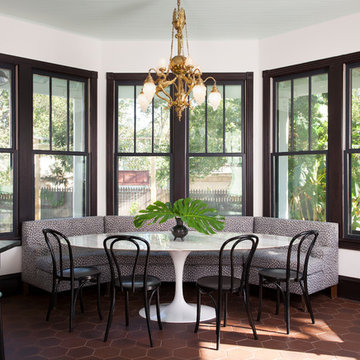
This was a dream project! The clients purchased this 1880s home and wanted to renovate it for their family to live in. It was a true labor of love, and their commitment to getting the details right was admirable. We rehabilitated doors and windows and flooring wherever we could, we milled trim work to match existing and carved our own door rosettes to ensure the historic details were beautifully carried through.
Every finish was made with consideration of wanting a home that would feel historic with integrity, yet would also function for the family and extend into the future as long possible. We were not interested in what is popular or trendy but rather wanted to honor what was right for the home.

Based on other life priorities, not all of our work with clients happens at once. When we first met, we pulled up their carpet and installed hardy laminate flooring, along with new baseboards, interior doors and painting. A year later we cosmetically remodeled the kitchen installing new countertops, painting the cabinets and installing new fittings, hardware and a backsplash. Then a few years later the big game changer for the interior came when we updated their furnishings in the living room and family room, and remodeled their living room fireplace.
For more about Angela Todd Studios, click here: https://www.angelatoddstudios.com/
To learn more about this project, click here: https://www.angelatoddstudios.com/portfolio/cooper-mountain-jewel/

The tapered staircase is formed of laminated oak and was supplied and installed by SMET, a Belgian company. It matches the parquet flooring, and sits elegantly in the space by the sliding doors.
Structural glass balustrades help maintain just the right balance of solidity, practicality and lightness of touch and allow the proportions of the rooms and front-to-rear views to dominate.
Photography: Bruce Hemming
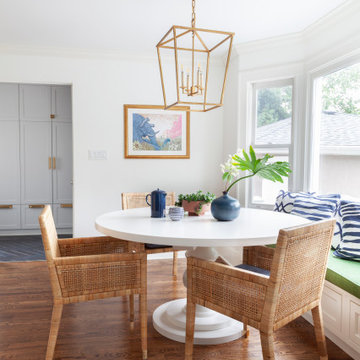
This project is here to show us all how amazing a galley kitchen can be. Art de Vivre translates to "the art of living", the knowledge of how to enjoy life. If their choice of materials is any indication, these clients really do know how to enjoy life!
This kitchen has a very "classic vintage" feel, from warm wood countertops and brass latches to the beautiful blooming wallpaper and blue cabinetry in the butler pantry.
If you have a project and are interested in talking with us about it, please give us a call or fill out our contact form at http://www.emberbrune.com/contact-us.
Follow us on social media!
www.instagram.com/emberbrune/
www.pinterest.com/emberandbrune/
エクレクティックスタイルのダイニングキッチンの写真
1
