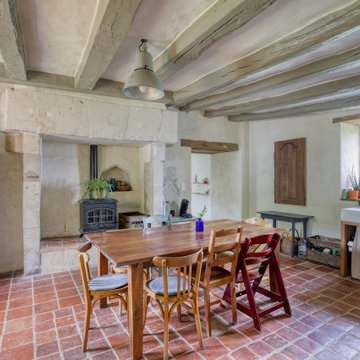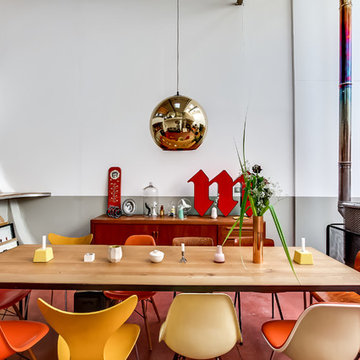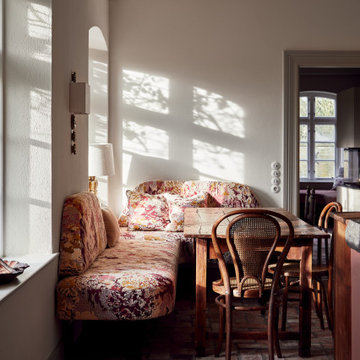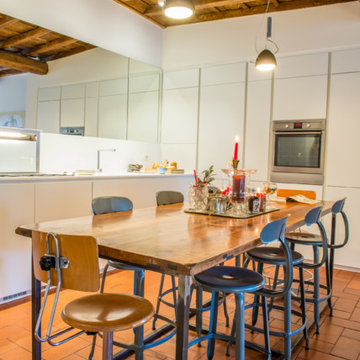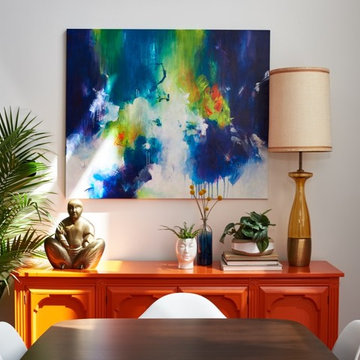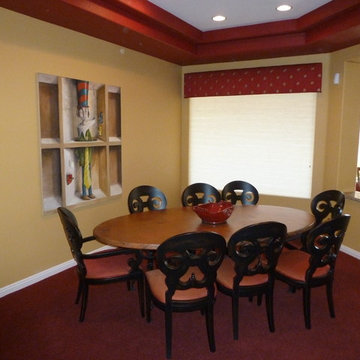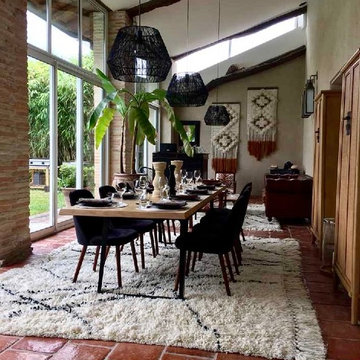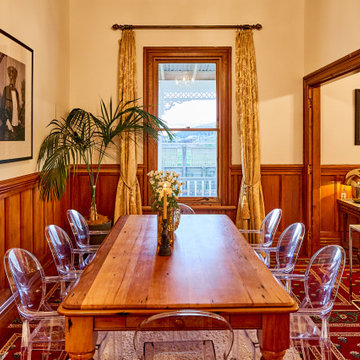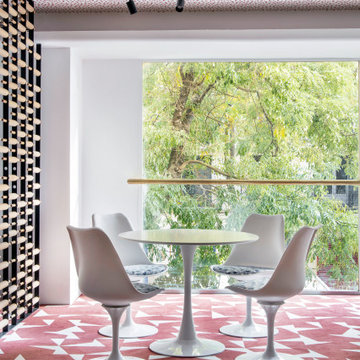エクレクティックスタイルのダイニング (赤い床) の写真
絞り込み:
資材コスト
並び替え:今日の人気順
写真 1〜20 枚目(全 25 枚)
1/3
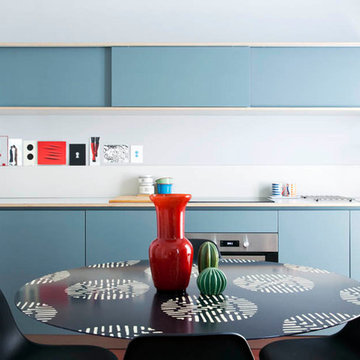
foto Giulio Oriani
detail of the kitchen
ミラノにある中くらいなエクレクティックスタイルのおしゃれなダイニングキッチン (グレーの壁、セラミックタイルの床、暖炉なし、赤い床) の写真
ミラノにある中くらいなエクレクティックスタイルのおしゃれなダイニングキッチン (グレーの壁、セラミックタイルの床、暖炉なし、赤い床) の写真
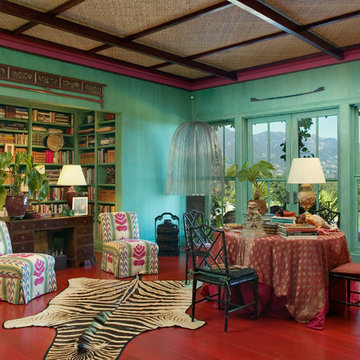
Living room.
サンタバーバラにあるエクレクティックスタイルのおしゃれなダイニング (緑の壁、赤い床) の写真
サンタバーバラにあるエクレクティックスタイルのおしゃれなダイニング (緑の壁、赤い床) の写真

The client’s coastal New England roots inspired this Shingle style design for a lakefront lot. With a background in interior design, her ideas strongly influenced the process, presenting both challenge and reward in executing her exact vision. Vintage coastal style grounds a thoroughly modern open floor plan, designed to house a busy family with three active children. A primary focus was the kitchen, and more importantly, the butler’s pantry tucked behind it. Flowing logically from the garage entry and mudroom, and with two access points from the main kitchen, it fulfills the utilitarian functions of storage and prep, leaving the main kitchen free to shine as an integral part of the open living area.
An ARDA for Custom Home Design goes to
Royal Oaks Design
Designer: Kieran Liebl
From: Oakdale, Minnesota
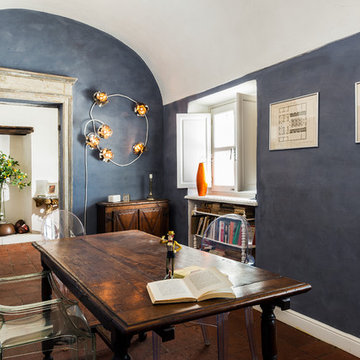
Ph: Paolo Allasia
他の地域にあるエクレクティックスタイルのおしゃれな独立型ダイニング (青い壁、テラコッタタイルの床、赤い床、暖炉なし) の写真
他の地域にあるエクレクティックスタイルのおしゃれな独立型ダイニング (青い壁、テラコッタタイルの床、赤い床、暖炉なし) の写真
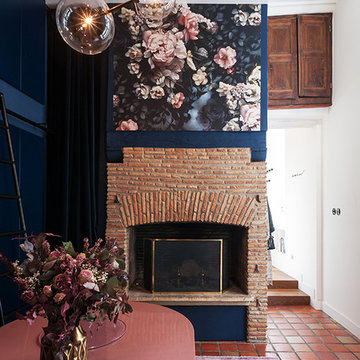
Gemain Herriau
レンヌにある高級な小さなエクレクティックスタイルのおしゃれなLDK (青い壁、テラコッタタイルの床、標準型暖炉、レンガの暖炉まわり、赤い床) の写真
レンヌにある高級な小さなエクレクティックスタイルのおしゃれなLDK (青い壁、テラコッタタイルの床、標準型暖炉、レンガの暖炉まわり、赤い床) の写真
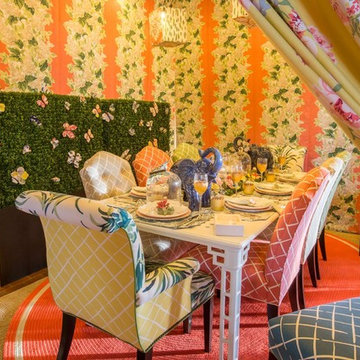
Dave Coleman's Windows To The World, INC
フィラデルフィアにあるお手頃価格の中くらいなエクレクティックスタイルのおしゃれな独立型ダイニング (マルチカラーの壁、テラコッタタイルの床、暖炉なし、赤い床) の写真
フィラデルフィアにあるお手頃価格の中くらいなエクレクティックスタイルのおしゃれな独立型ダイニング (マルチカラーの壁、テラコッタタイルの床、暖炉なし、赤い床) の写真
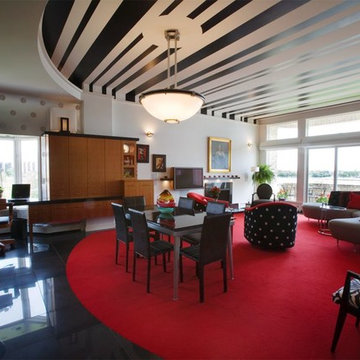
A great space with design demarcation. Bold stripes, glitzy polka dots, red carpet, and Black Gold Galaxy Granite make this lakeview room shine.
Greer Photo - Jill Greer
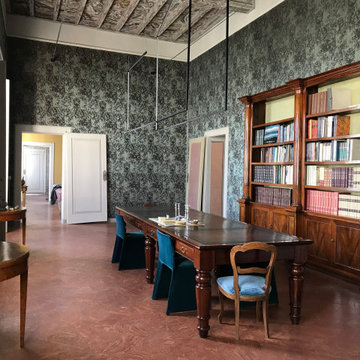
Riqualificazione dell'ambiente comprensiva di nuova tappezzeria e composizione di arredi di serie e arredi storici restaurati
ミラノにあるラグジュアリーな広いエクレクティックスタイルのおしゃれなダイニング (緑の壁、テラコッタタイルの床、赤い床、格子天井) の写真
ミラノにあるラグジュアリーな広いエクレクティックスタイルのおしゃれなダイニング (緑の壁、テラコッタタイルの床、赤い床、格子天井) の写真
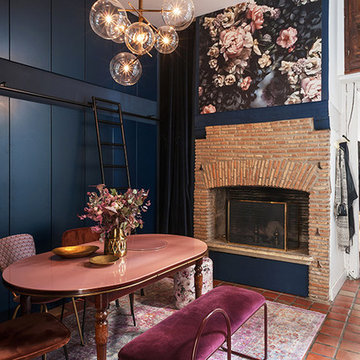
Gemain Herriau
レンヌにある高級な小さなエクレクティックスタイルのおしゃれなLDK (青い壁、テラコッタタイルの床、標準型暖炉、レンガの暖炉まわり、赤い床) の写真
レンヌにある高級な小さなエクレクティックスタイルのおしゃれなLDK (青い壁、テラコッタタイルの床、標準型暖炉、レンガの暖炉まわり、赤い床) の写真
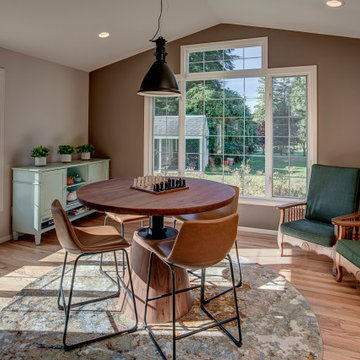
This 1994 home in Carnation WA has been updated with bright and bold beautiful colors. The transformation of this space included removing walls to open up the flow of the home but still maintaining unique spaces with fabulous custom dividers.
The new family room is where the dining room used to be and what was once the family room is now a game room for the whole family to enjoy.
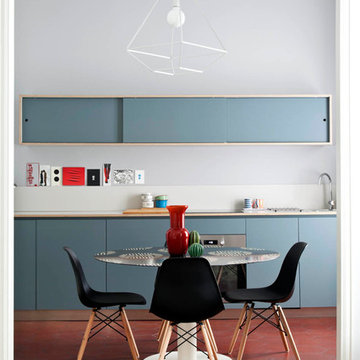
foto Giulio Oriani
the kitchen
ミラノにある中くらいなエクレクティックスタイルのおしゃれなダイニングキッチン (グレーの壁、セラミックタイルの床、暖炉なし、赤い床) の写真
ミラノにある中くらいなエクレクティックスタイルのおしゃれなダイニングキッチン (グレーの壁、セラミックタイルの床、暖炉なし、赤い床) の写真
エクレクティックスタイルのダイニング (赤い床) の写真
1
