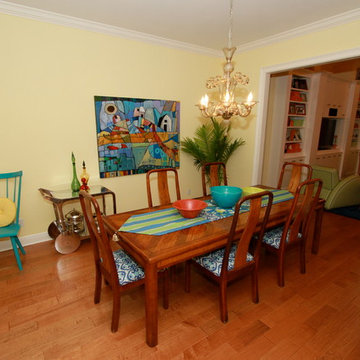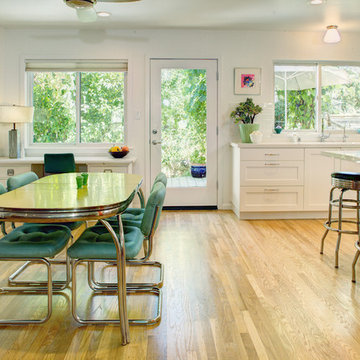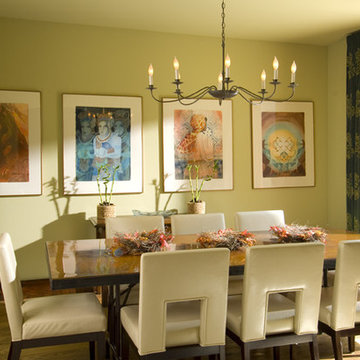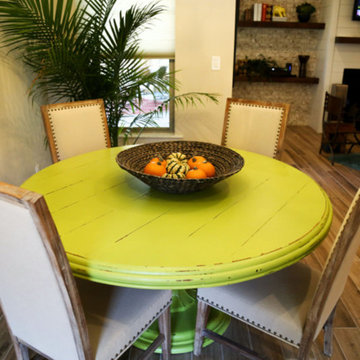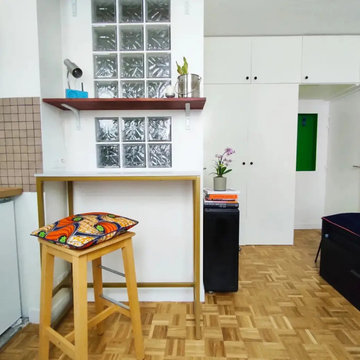黄色いエクレクティックスタイルのダイニング (淡色無垢フローリング) の写真
絞り込み:
資材コスト
並び替え:今日の人気順
写真 1〜20 枚目(全 20 枚)
1/4
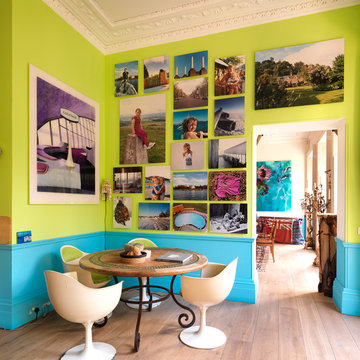
This London townhouse is packed full of colour and vitality. From the lime green kitchen to the yellow ochre lounge area and magenta games room, the colours lend each room a unique energy and vibrancy.
The bathroom is a place of calm in a riot of colours and styles. The classic bathroom products offer effortless style and stand out against the more muted colour palette. The polished Spey bath is our longest and perfect for the large family that the room serves, as is our largest basin the Kinloch and tallest 6 bar towel rail, draped with delightful splashes of colour
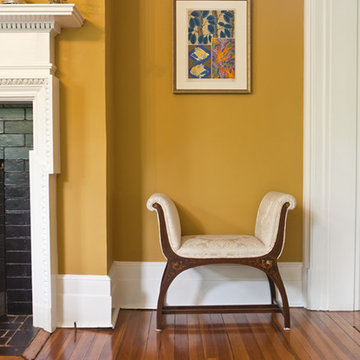
Interior Design Project: Larchmont Manor Dining Room
Photo Credit: Denison Lourenco
ニューヨークにあるエクレクティックスタイルのおしゃれな独立型ダイニング (黄色い壁、淡色無垢フローリング) の写真
ニューヨークにあるエクレクティックスタイルのおしゃれな独立型ダイニング (黄色い壁、淡色無垢フローリング) の写真
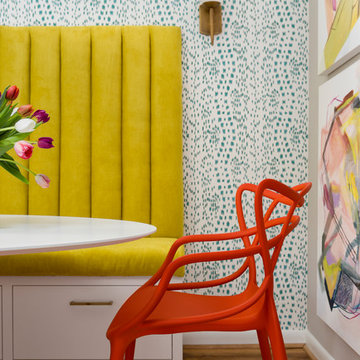
Cati Teague Photography for Gina Sims Designs
アトランタにあるエクレクティックスタイルのおしゃれなダイニング (グレーの壁、淡色無垢フローリング) の写真
アトランタにあるエクレクティックスタイルのおしゃれなダイニング (グレーの壁、淡色無垢フローリング) の写真
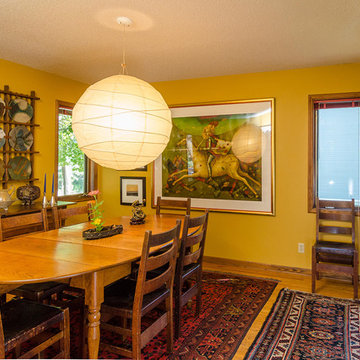
Hearthtone Photo and Video
ミネアポリスにあるお手頃価格の中くらいなエクレクティックスタイルのおしゃれな独立型ダイニング (黄色い壁、淡色無垢フローリング、茶色い床) の写真
ミネアポリスにあるお手頃価格の中くらいなエクレクティックスタイルのおしゃれな独立型ダイニング (黄色い壁、淡色無垢フローリング、茶色い床) の写真
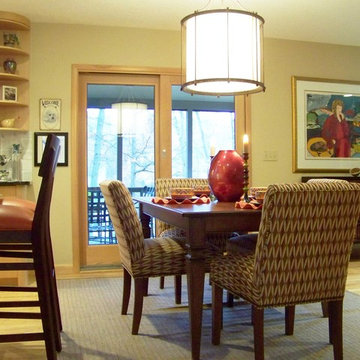
This open plan kitchen was inspired by the beautiful painting seen here. The space is modern and eclectic with the oversized drum chandelier and upholstered dining chairs. Hints of red accents and leather upholstered counter stools add additional interest to the space.
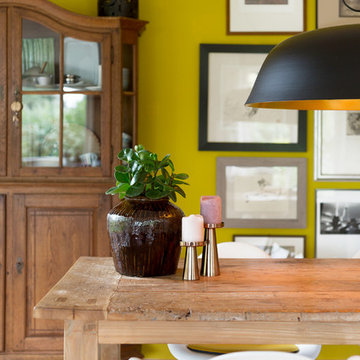
Foto: Maike Wagner © 2016 Houzz
ベルリンにあるエクレクティックスタイルのおしゃれなダイニング (黄色い壁、淡色無垢フローリング) の写真
ベルリンにあるエクレクティックスタイルのおしゃれなダイニング (黄色い壁、淡色無垢フローリング) の写真
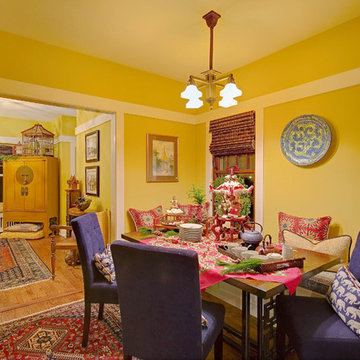
Photography: Ben Schmanke
シカゴにある中くらいなエクレクティックスタイルのおしゃれなダイニング (淡色無垢フローリング、黄色い壁、暖炉なし) の写真
シカゴにある中くらいなエクレクティックスタイルのおしゃれなダイニング (淡色無垢フローリング、黄色い壁、暖炉なし) の写真
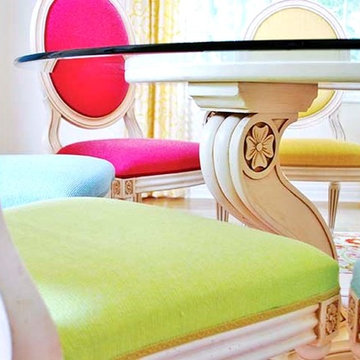
Lois Moore/ Lolo Moore/ Periwinkles
シカゴにある高級な中くらいなエクレクティックスタイルのおしゃれな独立型ダイニング (白い壁、淡色無垢フローリング、暖炉なし) の写真
シカゴにある高級な中くらいなエクレクティックスタイルのおしゃれな独立型ダイニング (白い壁、淡色無垢フローリング、暖炉なし) の写真
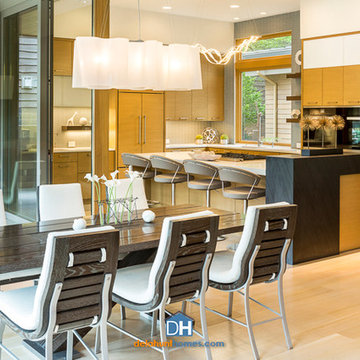
Custom homes in the Pacific NW - Delahunt Homes - delahunthomes.com - #customhomes #remodeling #luxuryhomes #homebuilders
ポートランドにある中くらいなエクレクティックスタイルのおしゃれなダイニングキッチン (白い壁、淡色無垢フローリング、暖炉なし) の写真
ポートランドにある中くらいなエクレクティックスタイルのおしゃれなダイニングキッチン (白い壁、淡色無垢フローリング、暖炉なし) の写真
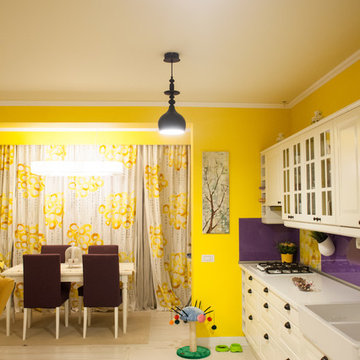
photo credits: Bogdan Dinca
他の地域にあるお手頃価格の中くらいなエクレクティックスタイルのおしゃれなダイニングキッチン (黄色い壁、淡色無垢フローリング、暖炉なし、白い床) の写真
他の地域にあるお手頃価格の中くらいなエクレクティックスタイルのおしゃれなダイニングキッチン (黄色い壁、淡色無垢フローリング、暖炉なし、白い床) の写真
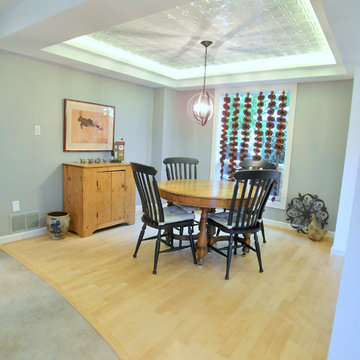
This house from 1980’s had enclosed dining room separated with walls from the family room and the kitchen. The builder’s original kitchen was poorly laid out with just one bank of drawers. There was hardly any storage space for today’s lifestyle.
The wall dividing the family room and the kitchen from the dining room was removed to create an open concept space. Moving the kitchen sink to the corner freed up more space for the pots and pans drawers. An island was added for extra storage and an eating area for the couple.
This eclectic interior has white and grey kitchen cabinets with granite and butcher block countertops. The walnut butcher block on the island created the focal point and added some contrast to the high gloss cabinets and the concrete look marmoleum floor.
The fireplace facade is done in tiles which replicate rusted metal. The dining room ceiling was done with cove lighting.
The house was brought up to today’s lifestyle of living for the owners.
Shiva Gupta
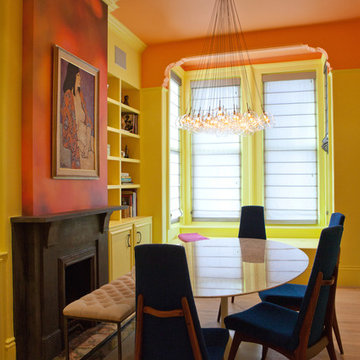
Eurydice Galka Photography
サンフランシスコにある高級な中くらいなエクレクティックスタイルのおしゃれな独立型ダイニング (黄色い壁、淡色無垢フローリング) の写真
サンフランシスコにある高級な中くらいなエクレクティックスタイルのおしゃれな独立型ダイニング (黄色い壁、淡色無垢フローリング) の写真
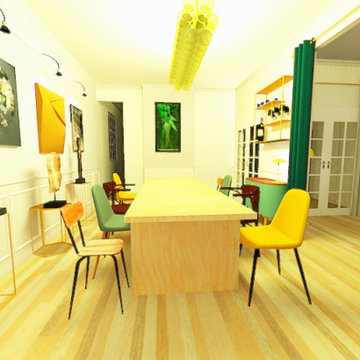
Cette pièce ouverte sur le salon sert à la fois de salle à manger et de galerie d'art.
トゥールーズにあるお手頃価格の広いエクレクティックスタイルのおしゃれなダイニングの照明 (淡色無垢フローリング、ベージュの床) の写真
トゥールーズにあるお手頃価格の広いエクレクティックスタイルのおしゃれなダイニングの照明 (淡色無垢フローリング、ベージュの床) の写真
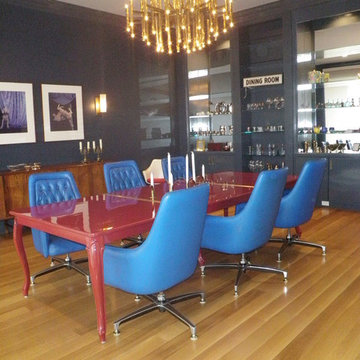
5" Rift and Quarter Sawn White Oak | This house is all concrete - and the homeowner made the most of it! We glued down Owens engineered 5" unfinished rift and quarter sawn white oak and finished it with a natural sealer and polyurethane. Congratulations to DFS Construction for their great work on this massive project!
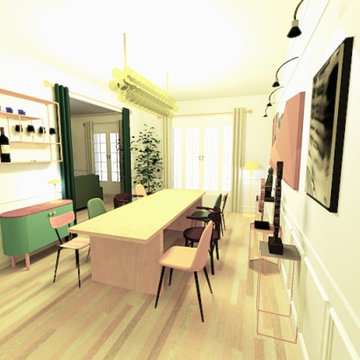
Cette pièce ouverte sur le salon sert à la fois de salle à manger et de galerie d'art.
トゥールーズにあるお手頃価格の広いエクレクティックスタイルのおしゃれなダイニングの照明 (淡色無垢フローリング、ベージュの床) の写真
トゥールーズにあるお手頃価格の広いエクレクティックスタイルのおしゃれなダイニングの照明 (淡色無垢フローリング、ベージュの床) の写真
黄色いエクレクティックスタイルのダイニング (淡色無垢フローリング) の写真
1
