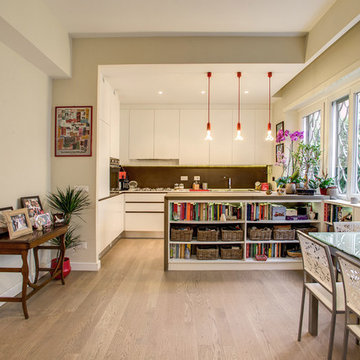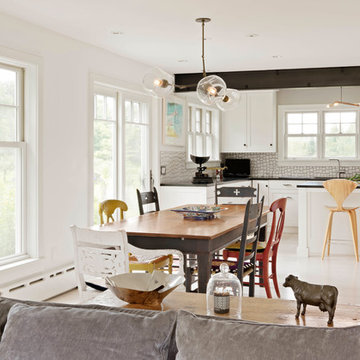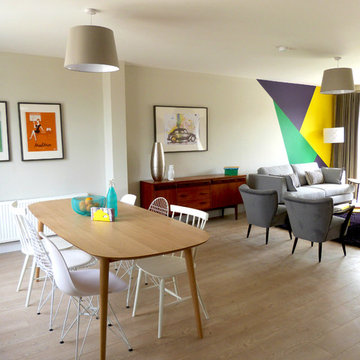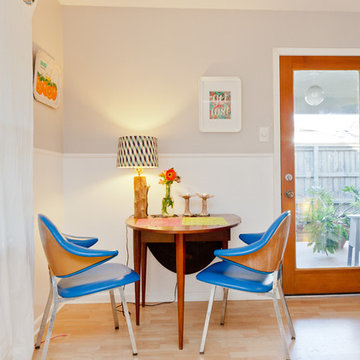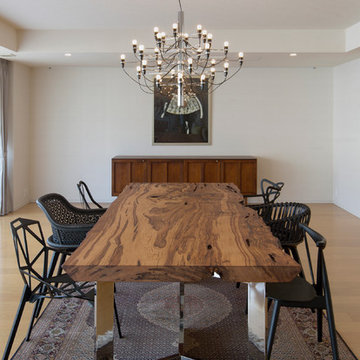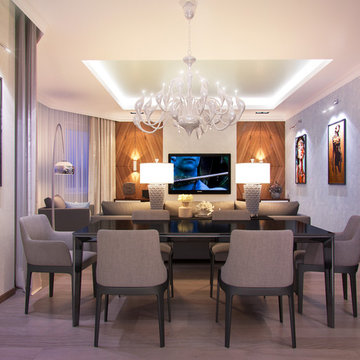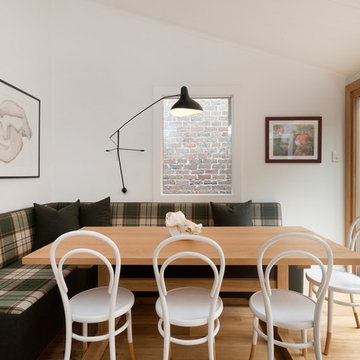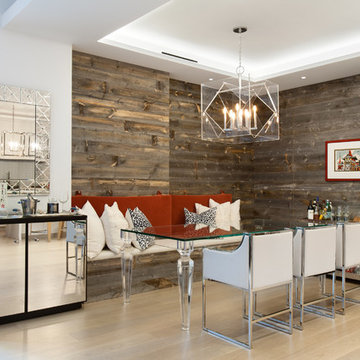ベージュのエクレクティックスタイルのダイニング (淡色無垢フローリング) の写真
絞り込み:
資材コスト
並び替え:今日の人気順
写真 1〜20 枚目(全 145 枚)
1/4

A bold gallery wall backs the dining space of the great room.
Photo by Adam Milliron
他の地域にある広いエクレクティックスタイルのおしゃれなLDK (白い壁、淡色無垢フローリング、暖炉なし、ベージュの床) の写真
他の地域にある広いエクレクティックスタイルのおしゃれなLDK (白い壁、淡色無垢フローリング、暖炉なし、ベージュの床) の写真
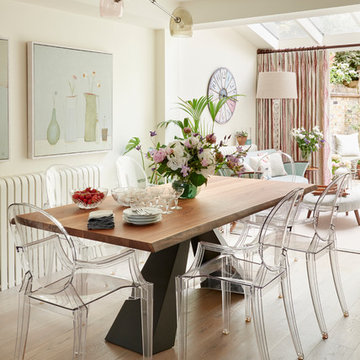
Mark Williams Photographer
ロンドンにある中くらいなエクレクティックスタイルのおしゃれなダイニング (ベージュの壁、淡色無垢フローリング) の写真
ロンドンにある中くらいなエクレクティックスタイルのおしゃれなダイニング (ベージュの壁、淡色無垢フローリング) の写真
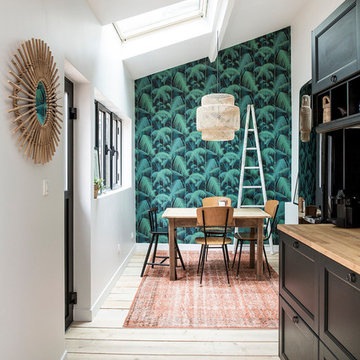
Espace repas avec table ancienne et chaises d'écoliers. Un porte permet l'accès à la terrasse.
Louise Desrosiers
パリにあるお手頃価格の中くらいなエクレクティックスタイルのおしゃれなLDK (白い壁、淡色無垢フローリング、暖炉なし) の写真
パリにあるお手頃価格の中くらいなエクレクティックスタイルのおしゃれなLDK (白い壁、淡色無垢フローリング、暖炉なし) の写真

Suzani table cloth covers an Ikea Docksta table, Black paint and chevrom upholstery dress up these fax bamboo dining chairs
フィラデルフィアにあるエクレクティックスタイルのおしゃれなダイニング (青い壁、淡色無垢フローリング) の写真
フィラデルフィアにあるエクレクティックスタイルのおしゃれなダイニング (青い壁、淡色無垢フローリング) の写真
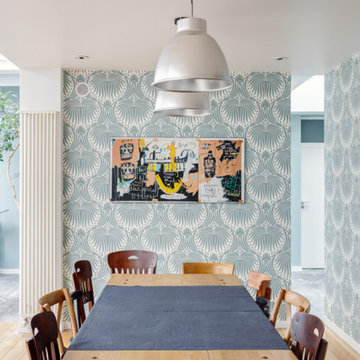
Le projet Lafayette est un projet extraordinaire. Un Loft, en plein coeur de Paris, aux accents industriels qui baigne dans la lumière grâce à son immense verrière.
Nous avons opéré une rénovation partielle pour ce magnifique loft de 200m2. La raison ? Il fallait rénover les pièces de vie et les chambres en priorité pour permettre à nos clients de s’installer au plus vite. C’est pour quoi la rénovation sera complétée dans un second temps avec le changement des salles de bain.
Côté esthétique, nos clients souhaitaient préserver l’originalité et l’authenticité de ce loft tout en le remettant au goût du jour.
L’exemple le plus probant concernant cette dualité est sans aucun doute la cuisine. D’un côté, on retrouve un côté moderne et neuf avec les caissons et les façades signés Ikea ainsi que le plan de travail sur-mesure en verre laqué blanc. D’un autre, on perçoit un côté authentique avec les carreaux de ciment sur-mesure au sol de Mosaïc del Sur ; ou encore avec ce bar en bois noir qui siège entre la cuisine et la salle à manger. Il s’agit d’un meuble chiné par nos clients que nous avons intégré au projet pour augmenter le côté authentique de l’intérieur.
A noter que la grandeur de l’espace a été un véritable challenge technique pour nos équipes. Elles ont du échafauder sur plusieurs mètres pour appliquer les peintures sur les murs. Ces dernières viennent de Farrow & Ball et ont fait l’objet de recommandations spéciales d’une coloriste.
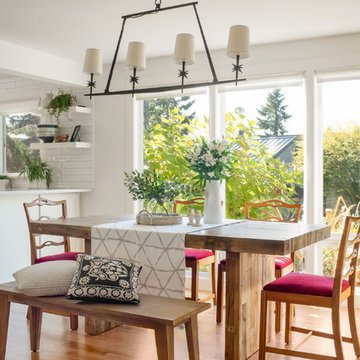
WE Studio Photography
シアトルにあるお手頃価格の中くらいなエクレクティックスタイルのおしゃれなダイニングキッチン (白い壁、淡色無垢フローリング、暖炉なし、茶色い床) の写真
シアトルにあるお手頃価格の中くらいなエクレクティックスタイルのおしゃれなダイニングキッチン (白い壁、淡色無垢フローリング、暖炉なし、茶色い床) の写真
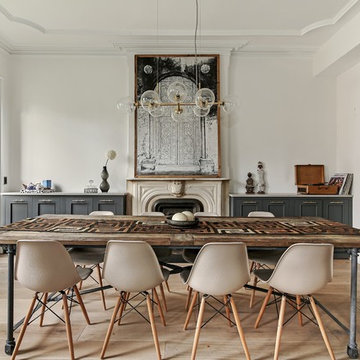
Allyson Lubow
ニューヨークにある高級な中くらいなエクレクティックスタイルのおしゃれな独立型ダイニング (白い壁、淡色無垢フローリング、標準型暖炉、石材の暖炉まわり、ベージュの床) の写真
ニューヨークにある高級な中くらいなエクレクティックスタイルのおしゃれな独立型ダイニング (白い壁、淡色無垢フローリング、標準型暖炉、石材の暖炉まわり、ベージュの床) の写真
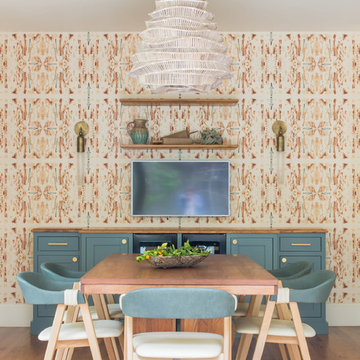
Well-traveled. Relaxed. Timeless.
Our well-traveled clients were soon-to-be empty nesters when they approached us for help reimagining their Presidio Heights home. The expansive Spanish-Revival residence originally constructed in 1908 had been substantially renovated 8 year prior, but needed some adaptations to better suit the needs of a family with three college-bound teens. We evolved the space to be a bright, relaxed reflection of the family’s time together, revising the function and layout of the ground-floor rooms and filling them with casual, comfortable furnishings and artifacts collected abroad.
One of the key changes we made to the space plan was to eliminate the formal dining room and transform an area off the kitchen into a casual gathering spot for our clients and their children. The expandable table and coffee/wine bar means the room can handle large dinner parties and small study sessions with similar ease. The family room was relocated from a lower level to be more central part of the main floor, encouraging more quality family time, and freeing up space for a spacious home gym.
In the living room, lounge-worthy upholstery grounds the space, encouraging a relaxed and effortless West Coast vibe. Exposed wood beams recall the original Spanish-influence, but feel updated and fresh in a light wood stain. Throughout the entry and main floor, found artifacts punctate the softer textures — ceramics from New Mexico, religious sculpture from Asia and a quirky wall-mounted phone that belonged to our client’s grandmother.
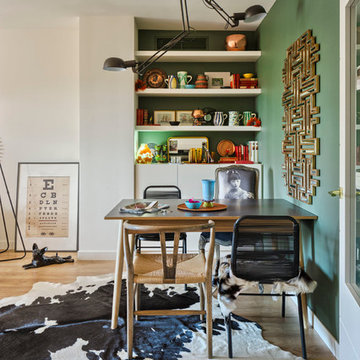
masfotogenica fotografía
マラガにあるお手頃価格の中くらいなエクレクティックスタイルのおしゃれなLDK (緑の壁、淡色無垢フローリング、暖炉なし) の写真
マラガにあるお手頃価格の中くらいなエクレクティックスタイルのおしゃれなLDK (緑の壁、淡色無垢フローリング、暖炉なし) の写真
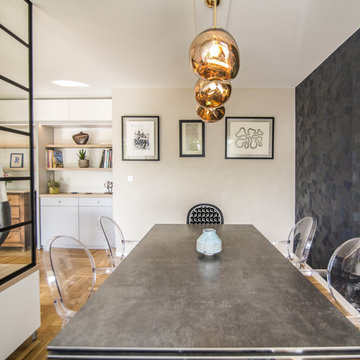
Adrien Berthet
ストラスブールにある高級な中くらいなエクレクティックスタイルのおしゃれなLDK (ベージュの壁、淡色無垢フローリング、茶色い床) の写真
ストラスブールにある高級な中くらいなエクレクティックスタイルのおしゃれなLDK (ベージュの壁、淡色無垢フローリング、茶色い床) の写真
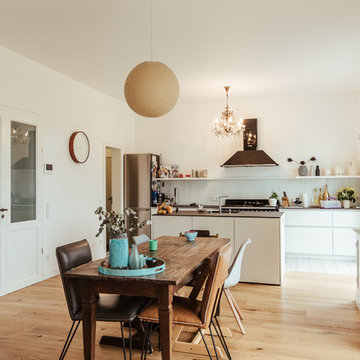
ケルンにある広いエクレクティックスタイルのおしゃれなダイニングキッチン (白い壁、淡色無垢フローリング、ベージュの床、暖炉なし) の写真
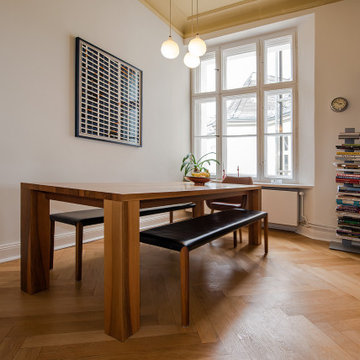
APARTMENT BERLIN VII
Eine Berliner Altbauwohnung im vollkommen neuen Gewand: Bei diesen Räumen in Schöneberg zeichnete THE INNER HOUSE für eine komplette Sanierung verantwortlich. Dazu gehörte auch, den Grundriss zu ändern: Die Küche hat ihren Platz nun als Ort für Gemeinsamkeit im ehemaligen Berliner Zimmer. Dafür gibt es ein ruhiges Schlafzimmer in den hinteren Räumen. Das Gästezimmer verfügt jetzt zudem über ein eigenes Gästebad im britischen Stil. Bei der Sanierung achtete THE INNER HOUSE darauf, stilvolle und originale Details wie Doppelkastenfenster, Türen und Beschläge sowie das Parkett zu erhalten und aufzuarbeiten. Darüber hinaus bringt ein stimmiges Farbkonzept die bereits vorhandenen Vintagestücke nun angemessen zum Strahlen.
INTERIOR DESIGN & STYLING: THE INNER HOUSE
LEISTUNGEN: Grundrissoptimierung, Elektroplanung, Badezimmerentwurf, Farbkonzept, Koordinierung Gewerke und Baubegleitung, Möbelentwurf und Möblierung
FOTOS: © THE INNER HOUSE, Fotograf: Manuel Strunz, www.manuu.eu
ベージュのエクレクティックスタイルのダイニング (淡色無垢フローリング) の写真
1
