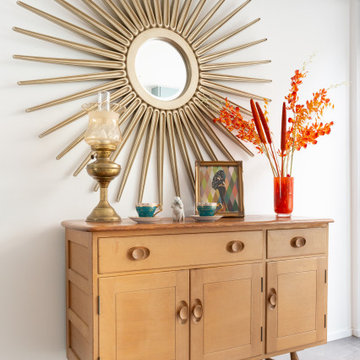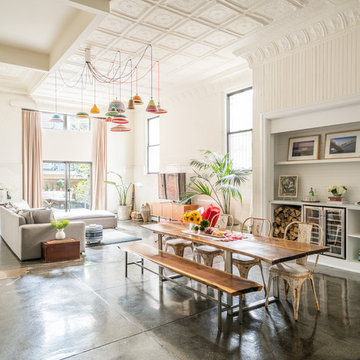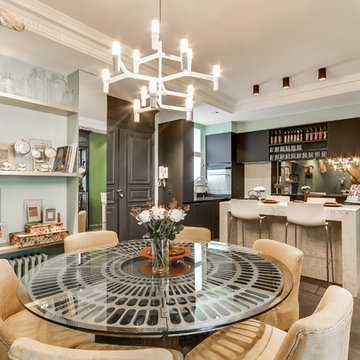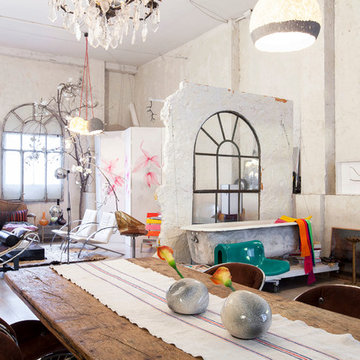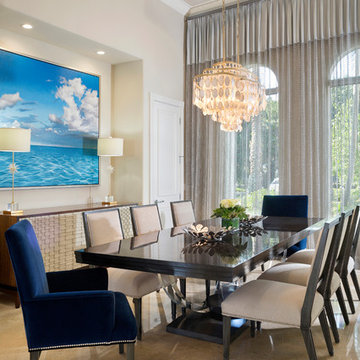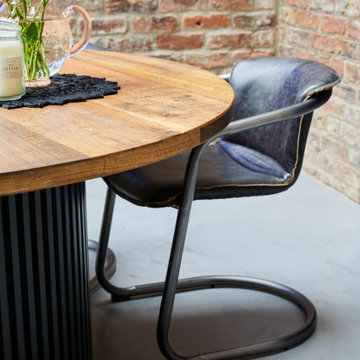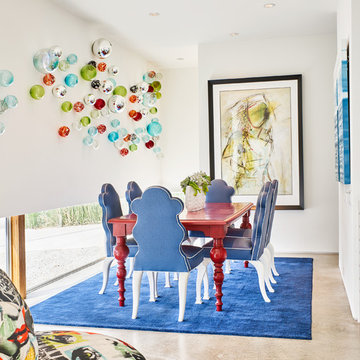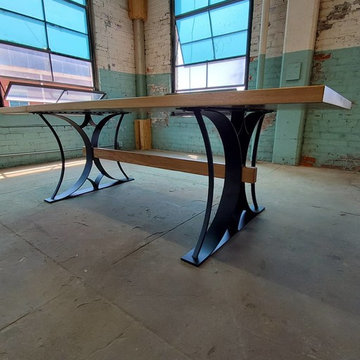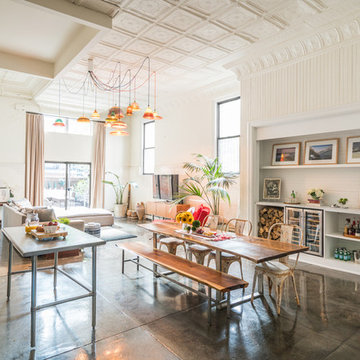高級なエクレクティックスタイルのダイニング (コンクリートの床、大理石の床) の写真
絞り込み:
資材コスト
並び替え:今日の人気順
写真 1〜20 枚目(全 89 枚)
1/5

のどかな田園風景の中に建つ、古民家などに見られる土間空間を、現代風に生活の一部に取り込んだ住まいです。
本来土間とは、屋外からの入口である玄関的な要素と、作業場・炊事場などの空間で、いずれも土足で使う空間でした。
そして、今の日本の住まいの大半は、玄関で靴を脱ぎ、玄関ホール/廊下を通り、各部屋へアクセス。という動線が一般的な空間構成となりました。
今回の計画では、”玄関ホール/廊下”を現代の土間と置き換える事、そして、土間を大々的に一つの生活空間として捉える事で、土間という要素を現代の生活に違和感無く取り込めるのではないかと考えました。
土間は、玄関からキッチン・ダイニングまでフラットに繋がり、内なのに外のような、曖昧な領域の中で空間を連続的に繋げていきます。また、”廊下”という住まいの中での緩衝帯を失くし、土間・キッチン・ダイニング・リビングを田の字型に配置する事で、動線的にも、そして空間的にも、無理なく・無駄なく回遊できる、シンプルで且つ合理的な住まいとなっています。
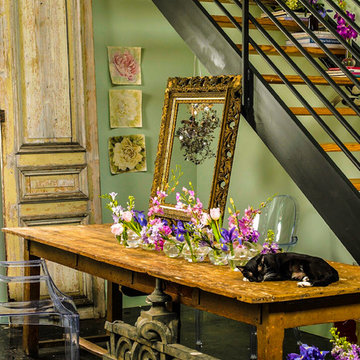
This eclectic dining area tucked under the stairs in a large converted warehouse brings warmth and style to the otherwise industrial surround.
アトランタにある高級な巨大なエクレクティックスタイルのおしゃれなLDK (青い壁、コンクリートの床、黒い床) の写真
アトランタにある高級な巨大なエクレクティックスタイルのおしゃれなLDK (青い壁、コンクリートの床、黒い床) の写真
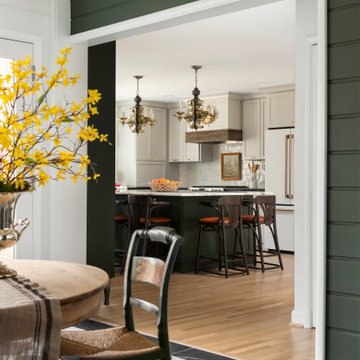
The antique pedestal table was stripped of heavy varnish to reveal the raw wood. Black and white marble parquet flooring leads into the kitchen. Vintage Spanish Revival pendants are the pinnacle feature over the island. Reclaimed barn wood surrounds the range hood. Matt white appliances with brushed bronze and copper hardware tie in the mixed metals used throughout the kitchen
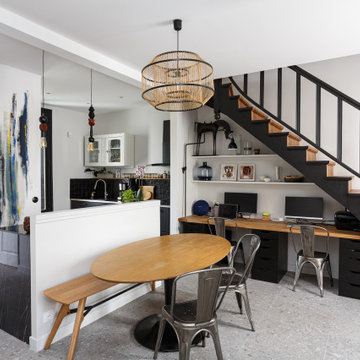
Pièce de vie avec cuisine ouverte sur coin repas et sous l'escalier le bureau.
Fresque murale directe exécutée sur le mur par Isabelle Hamard pour IH Studio
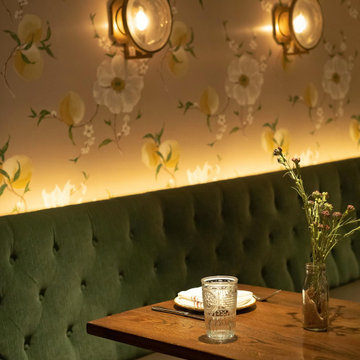
Julep Restaurant Dining Room Design
デンバーにある高級な広いエクレクティックスタイルのおしゃれなダイニングキッチン (マルチカラーの壁、コンクリートの床、グレーの床、表し梁、壁紙) の写真
デンバーにある高級な広いエクレクティックスタイルのおしゃれなダイニングキッチン (マルチカラーの壁、コンクリートの床、グレーの床、表し梁、壁紙) の写真
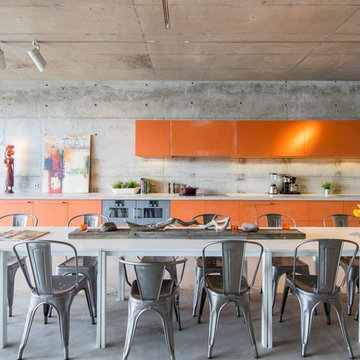
Waterfront house Archipelago
バルセロナにある高級なエクレクティックスタイルのおしゃれなダイニングキッチン (グレーの壁、コンクリートの床、暖炉なし) の写真
バルセロナにある高級なエクレクティックスタイルのおしゃれなダイニングキッチン (グレーの壁、コンクリートの床、暖炉なし) の写真
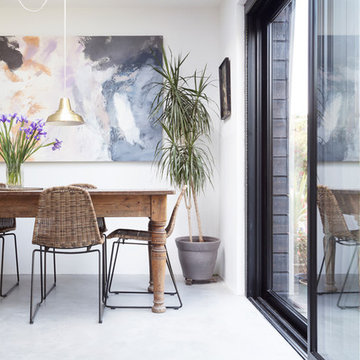
Susie Lowe
Painting by Gail Harvey at Arusha Gallery.
エディンバラにある高級な広いエクレクティックスタイルのおしゃれなダイニングキッチン (コンクリートの床、グレーの床) の写真
エディンバラにある高級な広いエクレクティックスタイルのおしゃれなダイニングキッチン (コンクリートの床、グレーの床) の写真
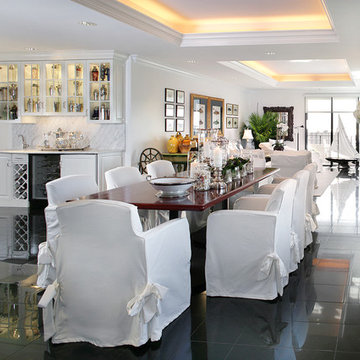
This high rise living space takes advantage of the magnificent views which surround the building. The red eight foot rectangular table, which is surrounded by eight slip-covered chairs, sits on a highly polished black granite floor. Overhead, the tray ceilings are painted a pale lilac and are lit with incandescent lighting. The open space seats eight for dinner and can hold fifty for cocktails. The glass front cabinet houses a collection of vintage martini shakers. The cabinets below provide storage, space for a wine rack and a small refrigerator. A glass block wall separates the space from a cozy den. The opposite wall provides storage and serving space. it also adds more room for art and collections.
Peter Rymwid, Photographer
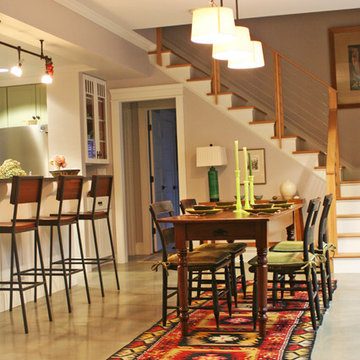
Photos by A4 Architecture. For more information about A4 Architecture + Planning and the Brown University Carriage House visit www.A4arch.com
プロビデンスにある高級な中くらいなエクレクティックスタイルのおしゃれなダイニングキッチン (ベージュの壁、コンクリートの床) の写真
プロビデンスにある高級な中くらいなエクレクティックスタイルのおしゃれなダイニングキッチン (ベージュの壁、コンクリートの床) の写真
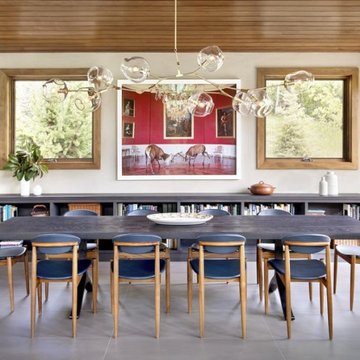
Embracing the challenge of grounding this open, light-filled space, our Boulder studio focused on comfort, ease, and high design. The built-in lounge is flanked by storage cabinets for puzzles and games for this client who loves having people over. The high-back Living Divani sofa is paired with U-Turn Benson chairs and a "Rabari" rug from Nanimarquina for casual gatherings. The throw pillows are a perfect mix of Norwegian tapestry fabric and contemporary patterns. In the child's bedroom, we added an organically shaped Vitra Living Tower, which also provides a cozy reading niche. Bold Marimekko fabric colorfully complements more traditional detailing and creates a contrast between old and new. We loved collaborating with our client on an eclectic bedroom, where everything is collected and combined in a way that allows distinctive pieces to work together. A custom walnut bed supports the owner's tatami mattress. Vintage rugs ground the space and pair well with a vintage Scandinavian chair and dresser.
Combining unexpected objects is one of our favorite ways to add liveliness and personality to a space. In the little guest bedroom, our client (a creative and passionate collector) was the inspiration behind an energetic and eclectic mix. Similarly, turning one of our client's favorite old sweaters into pillow covers and popping a Native American rug on the wall helped pull the space together. Slightly eclectic and invitingly cozy, the twin guestroom beckons for settling in to read, nap or daydream. A vintage poster from Omnibus Gallery in Aspen and an antique nightstand add period whimsy.
---
Joe McGuire Design is an Aspen and Boulder interior design firm bringing a uniquely holistic approach to home interiors since 2005.
For more about Joe McGuire Design, see here: https://www.joemcguiredesign.com/
To learn more about this project, see here:
https://www.joemcguiredesign.com/aspen-eclectic
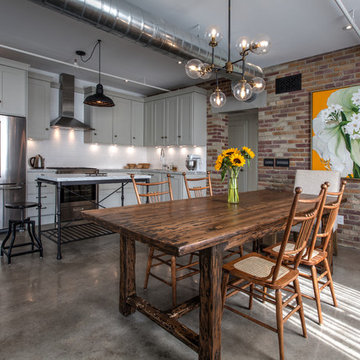
Simon Tanenbaum
トロントにある高級な中くらいなエクレクティックスタイルのおしゃれなダイニングキッチン (マルチカラーの壁、コンクリートの床、暖炉なし、グレーの床) の写真
トロントにある高級な中くらいなエクレクティックスタイルのおしゃれなダイニングキッチン (マルチカラーの壁、コンクリートの床、暖炉なし、グレーの床) の写真
高級なエクレクティックスタイルのダイニング (コンクリートの床、大理石の床) の写真
1
