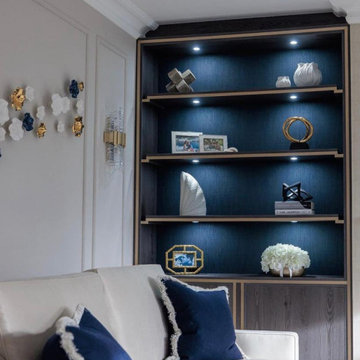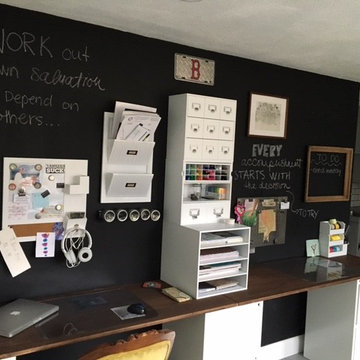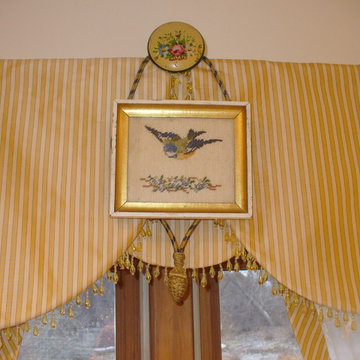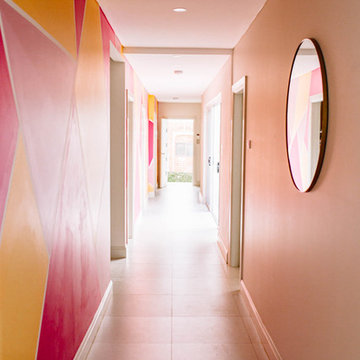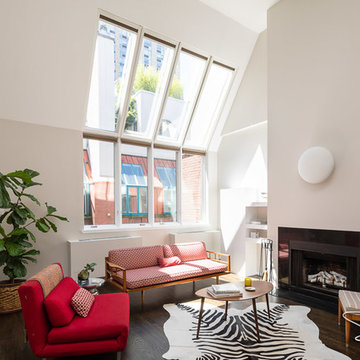エクレクティックスタイルの巨大な家の画像・アイデア
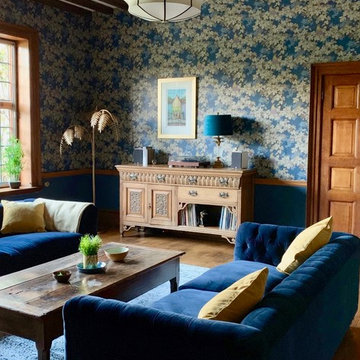
Before and After photos courtesy of my remote clients.
All details about this project can be found here:
https://blog.making-spaces.net/2019/04/01/vine-bleu-room-remote-design/

Blending old and new pieces, transforming what exists, and creating something entirely new. This Kitchen project was heavy on both style and function. From a massive L shaped island bench with double wide passage around it, to the hammered metal range hood with digital controls, style and function coexist at the apex of fine design.
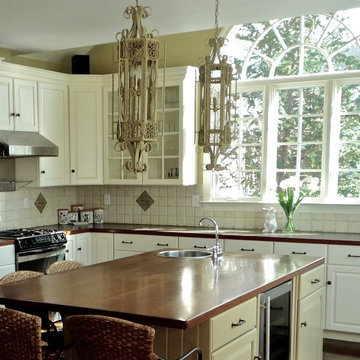
We replastered and repainted the kitchen and added two antique iron lighting fixtures over the island. Originally the fixtures were black and were only for holding candles. They were repainted in taupe and newly wired to add some interest and crunch to the modern kitchen.
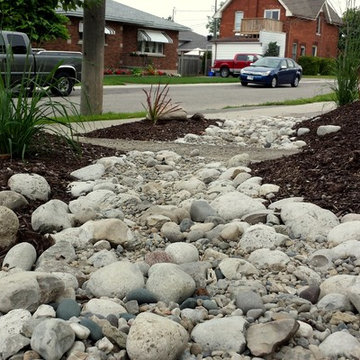
This project was an entry to the Water Wise Landscape Recognition Program in Brantford. Features include: Spillway from downspout directed to supply water to drip-line of young Red Maple. This replaced a lawn that was in constant battle with invasive weeds and crabgrass. The grade of the yard was changed to retain as much rain water as possible to significantly reduce run-off. All plants used require little to no water need outside of what Mother Nature provides.
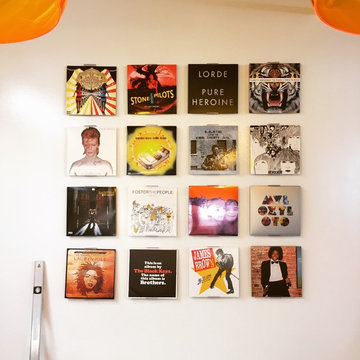
A lifetime of collecting seminal LPs finally found a way to show off in this downtown loft. The cool thing is that the mounting hardware allows the records to be changed out on a whim.

Après : le salon a été entièrement repeint en blanc sauf les poutres apparentes, pour une grande clarté et beaucoup de douceur. Tout semble pur, lumineux, apaisé. Le bois des meubles chinés n'en ressort que mieux. Une grande bibliothèque a été maçonnée, tout comme un meuble de rangement pour les jouets des bébés dans le coin nursery, pour donner du cachet et un caractère unique à la pièce.
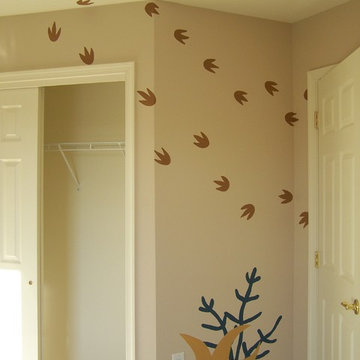
Dinosaur themed bedroom for a child in NJ. Photo by Artworks by Marcine, LLC
ニューアークにある低価格の巨大なエクレクティックスタイルのおしゃれな子供部屋 (ベージュの壁、カーペット敷き) の写真
ニューアークにある低価格の巨大なエクレクティックスタイルのおしゃれな子供部屋 (ベージュの壁、カーペット敷き) の写真
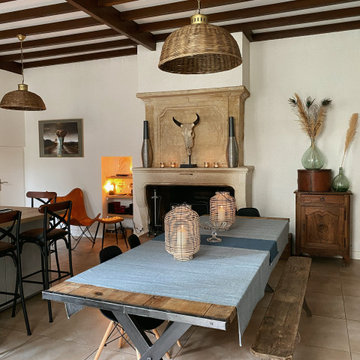
La table de salle à manger a été chinée à la brocante des Quinconces à Bordeaux.
ボルドーにある低価格の巨大なエクレクティックスタイルのおしゃれなアイランドキッチンの写真
ボルドーにある低価格の巨大なエクレクティックスタイルのおしゃれなアイランドキッチンの写真
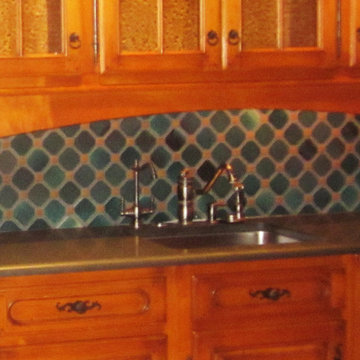
This is a before photo of the tile backsplash that will be ultimately refinished in a painted faux marble by AH & Co. out of Montclair, NJ. The grout lines will be changed as well to a lighter cream textured sand with black lava stone highlights that mimic the existing grout finish from the floor.
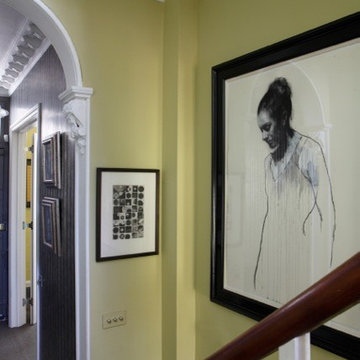
Photo credit : James Balston
A beautiful drawing of principal ballerina ,Marianela Nüñez of the Royal Ballet ,takes centre stage in the hall of a Victorian townhouse. the graphite greys of the skirting , flooring and hall wallpaper compliment the soft green paintwork taken up the staircase .
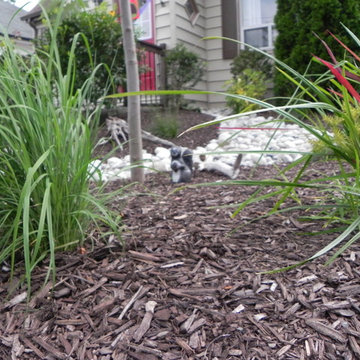
This project was an entry to the Water Wise Landscape Recognition Program in Brantford. Features include: Spillway from downspout directed to supply water to drip-line of young Red Maple. This replaced a lawn that was in constant battle with invasive weeds and crabgrass. The grade of the yard was changed to retain as much rain water as possible to significantly reduce run-off. All plants used require little to no water need outside of what Mother Nature provides.
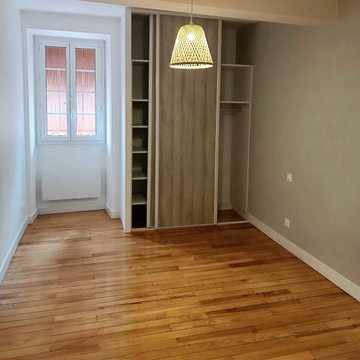
Rénovation complète d'un appartement pour de la location. Agencement de l'espace, travail sur plan pour déterminer l'emplacement des différents espaces de vie en optimisant l'espace et en prenant en compte les contraintes existantes.
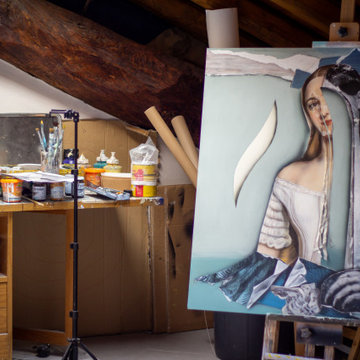
Questo immobile d'epoca trasuda storia da ogni parete. Gli attuali proprietari hanno avuto l'abilità di riuscire a rinnovare l'intera casa (la cui costruzione risale alla fine del 1.800) mantenendone inalterata la natura e l'anima.
Parliamo di un architetto che (per passione ha fondato un'impresa edile in cui lavora con grande dedizione) e di una brillante artista che, con la sua inseparabile partner, realizza opere d'arti a quattro mani miscelando la pittura su tela a collage tratti da immagini di volti d'epoca. L'introduzione promette bene...
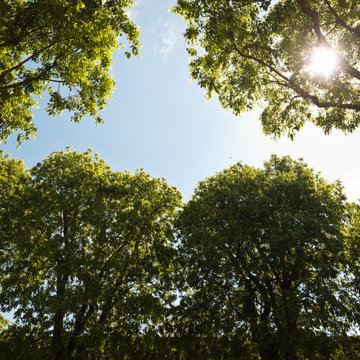
Committenti: Fabio & Ilaria. Ripresa fotografica: impiego obiettivo 24mm su pieno formato; macchina su treppiedi; impiego luce naturale esistente. Post-produzione: aggiustamenti base immagine; fusione manuale di livelli con differente esposizione per produrre un'immagine ad alto intervallo dinamico ma realistica; rimozione elementi di disturbo. Obiettivo commerciale: realizzazione fotografie di complemento ad annunci su siti web di affitti come Airbnb, Booking, eccetera; pubblicità su social network.
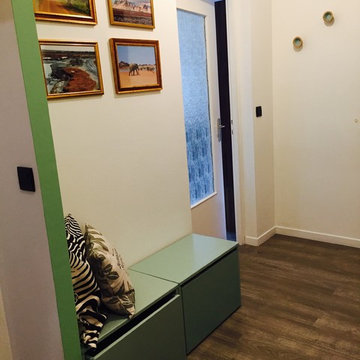
Dans ce deux pièces de 47 m2, mes clients souhaitaient y obtenir d’avantage de possibilité de rangement. C’est pour cette raison que nous avons mis en place deux coffres à tiroirs de 60(l)x35(L)x42(H) cm. Dans l’un d’entre eux nous y avons installé la Box tandis que le second sert au rangement des chaussures, sacs et sacoches de travail. Ces boîtes sont également utilisées en quise de banc pour pouvoir s’installer confortablement, grâce aux coussins, avant de se (dé)chausser.
Deux patères design, en frêne, ont été installées pour que les convives puisent y accrocher sacs, vestes et tout autres accessoires utiles.
エクレクティックスタイルの巨大な家の画像・アイデア
1



















