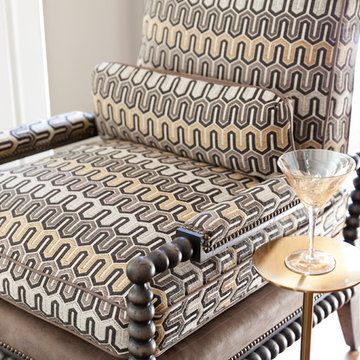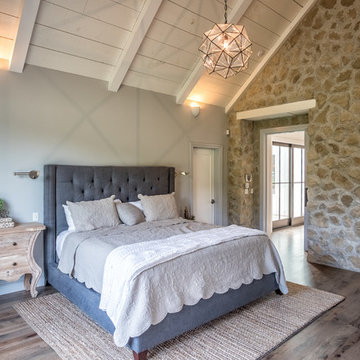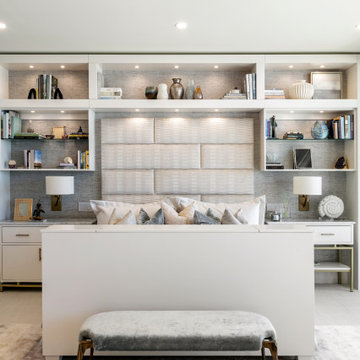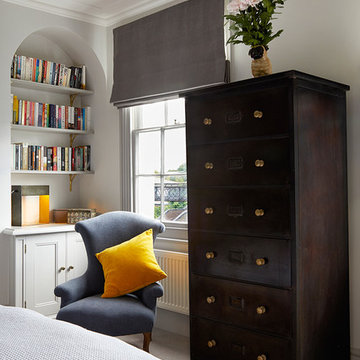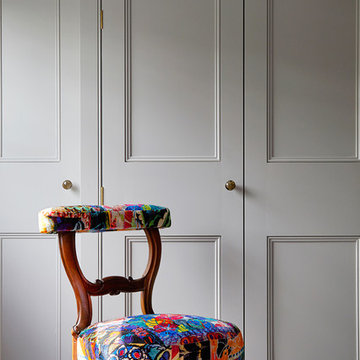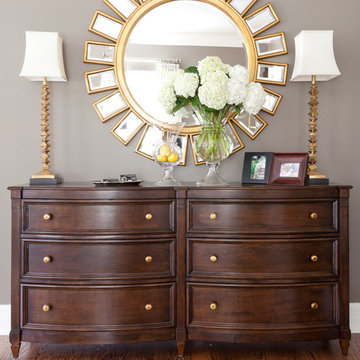エクレクティックスタイルの寝室 (石材の暖炉まわり、タイルの暖炉まわり) の写真
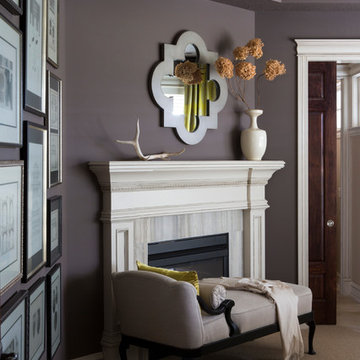
Heidi Zeiger Photography
他の地域にある小さなエクレクティックスタイルのおしゃれな主寝室 (グレーの壁、カーペット敷き、標準型暖炉、石材の暖炉まわり) のインテリア
他の地域にある小さなエクレクティックスタイルのおしゃれな主寝室 (グレーの壁、カーペット敷き、標準型暖炉、石材の暖炉まわり) のインテリア
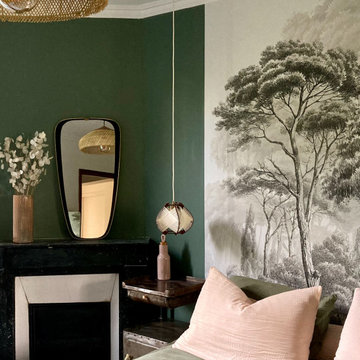
Une belle et grande maison de l’Île Saint Denis, en bord de Seine. Ce qui aura constitué l’un de mes plus gros défis ! Madame aime le pop, le rose, le batik, les 50’s-60’s-70’s, elle est tendre, romantique et tient à quelques références qui ont construit ses souvenirs de maman et d’amoureuse. Monsieur lui, aime le minimalisme, le minéral, l’art déco et les couleurs froides (et le rose aussi quand même!). Tous deux aiment les chats, les plantes, le rock, rire et voyager. Ils sont drôles, accueillants, généreux, (très) patients mais (super) perfectionnistes et parfois difficiles à mettre d’accord ?
Et voilà le résultat : un mix and match de folie, loin de mes codes habituels et du Wabi-sabi pur et dur, mais dans lequel on retrouve l’essence absolue de cette démarche esthétique japonaise : donner leur chance aux objets du passé, respecter les vibrations, les émotions et l’intime conviction, ne pas chercher à copier ou à être « tendance » mais au contraire, ne jamais oublier que nous sommes des êtres uniques qui avons le droit de vivre dans un lieu unique. Que ce lieu est rare et inédit parce que nous l’avons façonné pièce par pièce, objet par objet, motif par motif, accord après accord, à notre image et selon notre cœur. Cette maison de bord de Seine peuplée de trouvailles vintage et d’icônes du design respire la bonne humeur et la complémentarité de ce couple de clients merveilleux qui resteront des amis. Des clients capables de franchir l’Atlantique pour aller chercher des miroirs que je leur ai proposés mais qui, le temps de passer de la conception à la réalisation, sont sold out en France. Des clients capables de passer la journée avec nous sur le chantier, mètre et niveau à la main, pour nous aider à traquer la perfection dans les finitions. Des clients avec qui refaire le monde, dans la quiétude du jardin, un verre à la main, est un pur moment de bonheur. Merci pour votre confiance, votre ténacité et votre ouverture d’esprit. ????
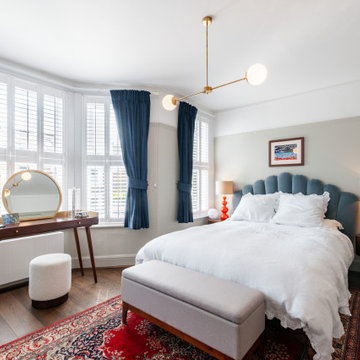
Mirroring the curves throughout the house, from the hallway coving to the velvet headboard, the wobbly @pookylights and finally the bespoke rattan wardrobe doors - it’s the ultimate zen den ? Designed and Furniture Sourced by @plucked_interiors
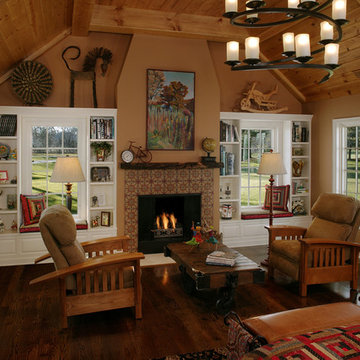
Bedroom remodel-addition with sitting area has fireplace with built-ins. Rich Sistos Photography
シカゴにある広いエクレクティックスタイルのおしゃれな寝室 (ベージュの壁、標準型暖炉、タイルの暖炉まわり、濃色無垢フローリング)
シカゴにある広いエクレクティックスタイルのおしゃれな寝室 (ベージュの壁、標準型暖炉、タイルの暖炉まわり、濃色無垢フローリング)
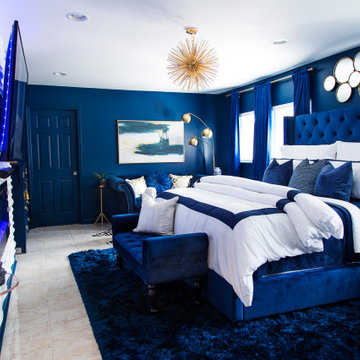
A daring monochromatic approach to a master suite truly fit for a bold personality. Hues of blue adorn this room to create a moody yet vibrant feel. The seating area allows for a period of unwinding before bed, while the chaise lets you “lounge” around on those lazy days. The concept for this space was boutique hotel meets monochrome madness. The 5 star experience should always follow you home.
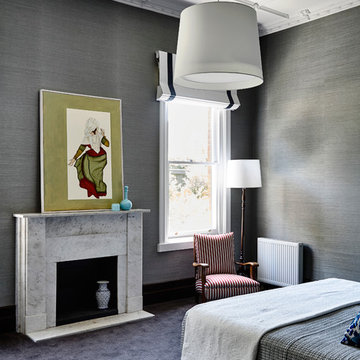
Residential Interior design project by Camilla Molders Design
メルボルンにあるエクレクティックスタイルのおしゃれな主寝室 (青い壁、カーペット敷き、標準型暖炉、石材の暖炉まわり) のレイアウト
メルボルンにあるエクレクティックスタイルのおしゃれな主寝室 (青い壁、カーペット敷き、標準型暖炉、石材の暖炉まわり) のレイアウト
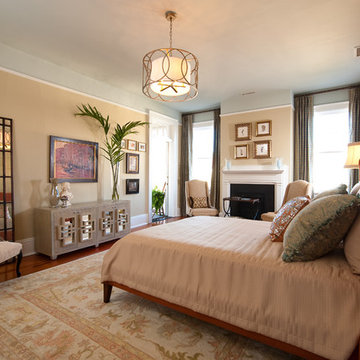
Master Bedroom at the symphony showhouse. Took the prize for visitors top pick!
チャールストンにある広いエクレクティックスタイルのおしゃれな主寝室 (茶色い壁、濃色無垢フローリング、標準型暖炉、タイルの暖炉まわり、茶色い床) のレイアウト
チャールストンにある広いエクレクティックスタイルのおしゃれな主寝室 (茶色い壁、濃色無垢フローリング、標準型暖炉、タイルの暖炉まわり、茶色い床) のレイアウト
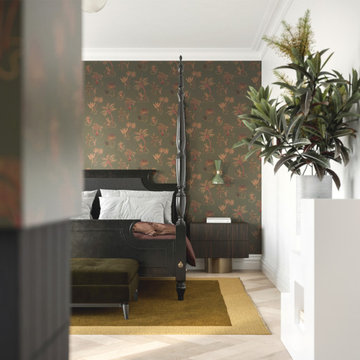
In the master bedroom, the design ethos of blending contemporary and classic styles carries forward. Here, a stately four-poster bed takes centre stage, evoking timeless elegance.
The depth-suggesting Solitude wallcovering by Wear The Walls lends a sense of tranquillity and visual intrigue to the space. To complement this, a custom-designed bedside table crafted in Eureka Ebony by New Age Veneers, with brushed brass legs, adds a touch of modern sophistication.
This room seamlessly marries elements from different eras, creating a harmonious and inviting retreat that embodies the project's unique design spirit.
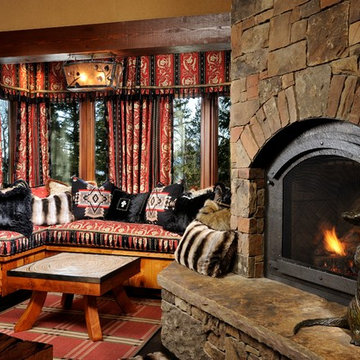
W. Garth Dowling
他の地域にあるエクレクティックスタイルのおしゃれな寝室 (マルチカラーの壁、標準型暖炉、石材の暖炉まわり) のレイアウト
他の地域にあるエクレクティックスタイルのおしゃれな寝室 (マルチカラーの壁、標準型暖炉、石材の暖炉まわり) のレイアウト
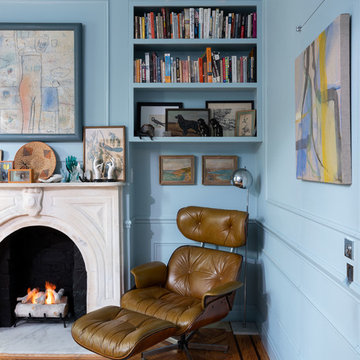
In the master bedroom of this eclectic Brooklyn brownstone, custom built-in bookcases save space and showcase the homeowners' ever-growing collection of books and Contemporary and Modern art. A calming, warm blue Benjamin Moore paint was applied to ceilings, moldings, and walls to make the room seem at once, larger and yet more intimate. A marble fireplace mantel and surround and vintage Plycraft lounger make a super-comfy reading nook. To the right, a hidden door reveals a larger closet, storing all the couple's essentials. On the second floor, we restored the home's original parquet flooring and added decorative trim, crown molding, baseboards, and a ceiling medallion apropos of the circa-1870s home's history.
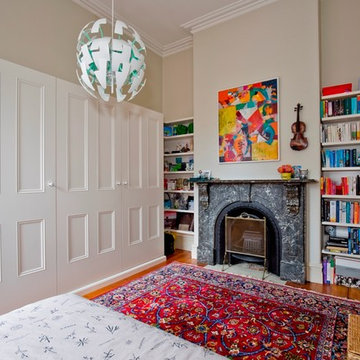
Desk, shelving and storage unit which returns around either side of fireplace. Frame of panel doors to wardrobe. Internally fitted out with hanging rails, drawers and shelves.
Size:
Long wall: 4.5m wide x 2.2m high x 0.6m deep
Either side of fireplace: 0.6m wide x 2.2m high x 0.3m deep
Materials: Painted Dulux Hog Bristle, quarter strength 30% gloss
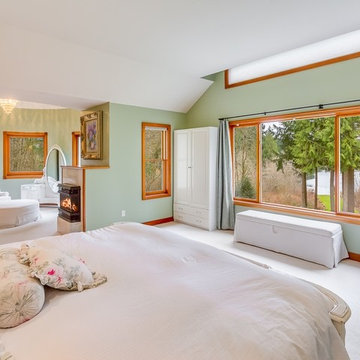
シアトルにある巨大なエクレクティックスタイルのおしゃれな主寝室 (緑の壁、カーペット敷き、標準型暖炉、石材の暖炉まわり)
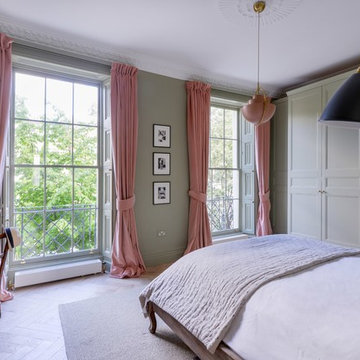
Our recently completed project, a master suite inside an awesome Grade II listed 1790’s Hackney Townhouse.
The awesome master suite spans over 400 SQ FT and Listed Building Consent was needed to open up the doorway between the existing Master Bedroom and second bedroom to create the ensuite.
The vast Bedroom space features a huge new bank of fitted wardrobes with detailing to match the Georgian detailing of the original doors and window panelling.
The incredible ensuite features split walls of Georgian style panelling and nude plaster. The double shower floats in the centre of the room while the round cast iron tub sits in the large rear bay. The bath sits atop a circular Carrara marble slab cut into the solid oak parquet.
Photo: Ben Waterhouse
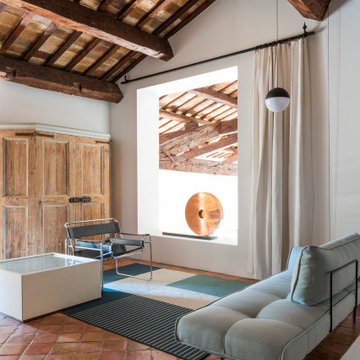
Foto: Federico Villa studio
巨大なエクレクティックスタイルのおしゃれな客用寝室 (白い壁、レンガの床、標準型暖炉、石材の暖炉まわり、折り上げ天井)
巨大なエクレクティックスタイルのおしゃれな客用寝室 (白い壁、レンガの床、標準型暖炉、石材の暖炉まわり、折り上げ天井)
エクレクティックスタイルの寝室 (石材の暖炉まわり、タイルの暖炉まわり) の写真
1
