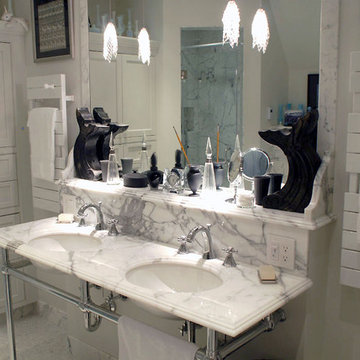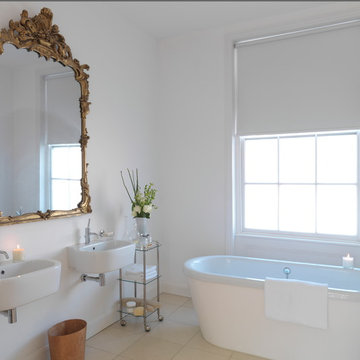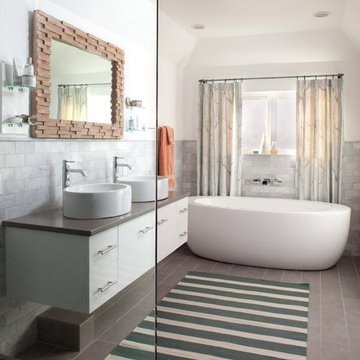エクレクティックスタイルの浴室・バスルームの写真
絞り込み:
資材コスト
並び替え:今日の人気順
写真 3181〜3200 枚目(全 45,907 枚)
1/2
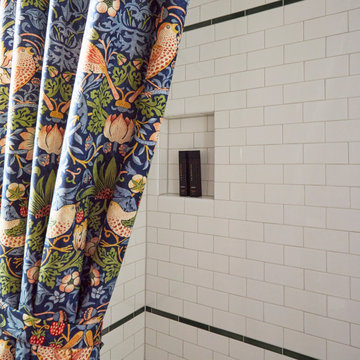
Download our free ebook, Creating the Ideal Kitchen. DOWNLOAD NOW
This client came to us in a bit of a panic when she realized that she really wanted her bathroom to be updated by March 1st due to having 2 daughters getting married in the spring and one graduating. We were only about 5 months out from that date, but decided we were up for the challenge.
The beautiful historical home was built in 1896 by an ornithologist (bird expert), so we took our cues from that as a starting point. The flooring is a vintage basket weave of marble and limestone, the shower walls of the tub shower conversion are clad in subway tile with a vintage feel. The lighting, mirror and plumbing fixtures all have a vintage vibe that feels both fitting and up to date. To give a little of an eclectic feel, we chose a custom green paint color for the linen cabinet, mushroom paint for the ship lap paneling that clads the walls and selected a vintage mirror that ties in the color from the existing door trim. We utilized some antique trim from the home for the wainscot cap for more vintage flavor.
The drama in the bathroom comes from the wallpaper and custom shower curtain, both in William Morris’s iconic “Strawberry Thief” print that tells the story of thrushes stealing fruit, so fitting for the home’s history. There is a lot of this pattern in a very small space, so we were careful to make sure the pattern on the wallpaper and shower curtain aligned.
A sweet little bird tie back for the shower curtain completes the story...
Designed by: Susan Klimala, CKD, CBD
Photography by: Michael Kaskel
For more information on kitchen and bath design ideas go to: www.kitchenstudio-ge.com
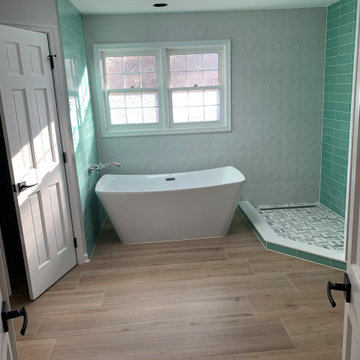
ワシントンD.C.にある中くらいなエクレクティックスタイルのおしゃれなマスターバスルーム (落し込みパネル扉のキャビネット、グレーのキャビネット、置き型浴槽、コーナー設置型シャワー、分離型トイレ、緑のタイル、ガラスタイル、グレーの壁、磁器タイルの床、アンダーカウンター洗面器、大理石の洗面台、茶色い床、開き戸のシャワー、白い洗面カウンター、トイレ室、洗面台2つ、独立型洗面台) の写真
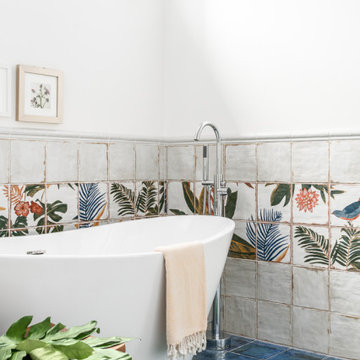
アトランタにあるお手頃価格の中くらいなエクレクティックスタイルのおしゃれなマスターバスルーム (フラットパネル扉のキャビネット、中間色木目調キャビネット、置き型浴槽、マルチカラーのタイル、セラミックタイル、白い壁、オーバーカウンターシンク、珪岩の洗面台、青い床、ベージュのカウンター、洗面台2つ、造り付け洗面台) の写真
希望の作業にぴったりな専門家を見つけましょう
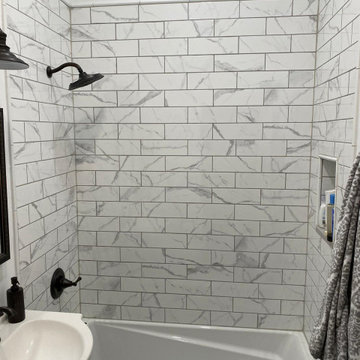
This complete-gut rehab respects the vintage of the condo, but with industrial appointments that lend just the barest nod to 'steam punk' modernism. Removing a heavy soffit visually opened the space and returned graceful proportions that had been destroyed by a prior renovation.
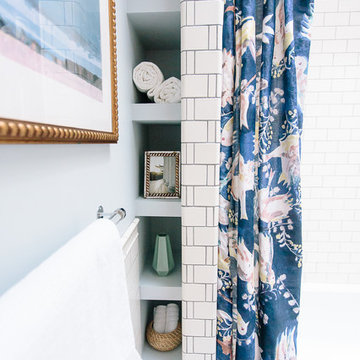
Bathrooms in DC call for much design innovation to create space and storage.
ワシントンD.C.にある中くらいなエクレクティックスタイルのおしゃれなバスルーム (浴槽なし) (シェーカースタイル扉のキャビネット、白いキャビネット、アルコーブ型浴槽、シャワー付き浴槽 、分離型トイレ、白いタイル、セラミックタイル、青い壁、セラミックタイルの床、オーバーカウンターシンク、大理石の洗面台、青い床、シャワーカーテン、グレーの洗面カウンター) の写真
ワシントンD.C.にある中くらいなエクレクティックスタイルのおしゃれなバスルーム (浴槽なし) (シェーカースタイル扉のキャビネット、白いキャビネット、アルコーブ型浴槽、シャワー付き浴槽 、分離型トイレ、白いタイル、セラミックタイル、青い壁、セラミックタイルの床、オーバーカウンターシンク、大理石の洗面台、青い床、シャワーカーテン、グレーの洗面カウンター) の写真
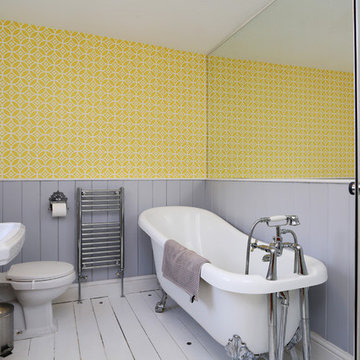
Fine House Photography
ロンドンにある低価格の中くらいなエクレクティックスタイルのおしゃれな子供用バスルーム (猫足バスタブ、コーナー設置型シャワー、分離型トイレ、黄色い壁、塗装フローリング、ペデスタルシンク、白い床、開き戸のシャワー) の写真
ロンドンにある低価格の中くらいなエクレクティックスタイルのおしゃれな子供用バスルーム (猫足バスタブ、コーナー設置型シャワー、分離型トイレ、黄色い壁、塗装フローリング、ペデスタルシンク、白い床、開き戸のシャワー) の写真
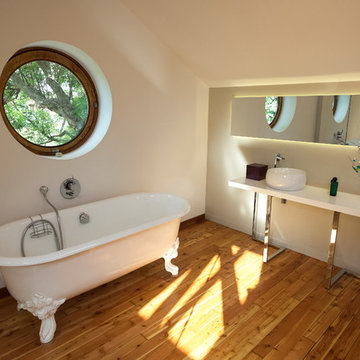
Les combles ont été transformées en suite parentale avec dressing et salle de bain. La salle de bain est ouverte et prend le vocabulaire de la chambre : pas de carrelage pas de meuble intégré, La baignoire est posée comme une commode, le lavabo est posé sur une console. Un plancher de verre laisse la lumière zénithale passée à l'étage inférieur. La charpente délimite la salle de bain de la chambre.
Crédit photo : Jean Villain
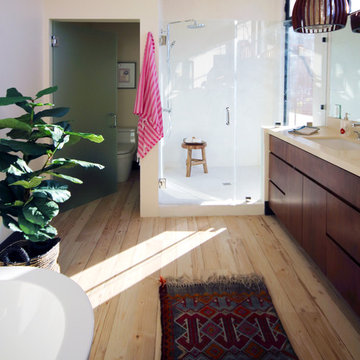
Construction by: SoCal Contractor
Interior Design by: Lori Dennis Inc
Photography by: Roy Yerushalmi
ロサンゼルスにある高級な中くらいなエクレクティックスタイルのおしゃれなマスターバスルーム (フラットパネル扉のキャビネット、茶色いキャビネット、置き型浴槽、オープン型シャワー、一体型トイレ 、白いタイル、白い壁、無垢フローリング、アンダーカウンター洗面器、ライムストーンの洗面台、ベージュの床、開き戸のシャワー) の写真
ロサンゼルスにある高級な中くらいなエクレクティックスタイルのおしゃれなマスターバスルーム (フラットパネル扉のキャビネット、茶色いキャビネット、置き型浴槽、オープン型シャワー、一体型トイレ 、白いタイル、白い壁、無垢フローリング、アンダーカウンター洗面器、ライムストーンの洗面台、ベージュの床、開き戸のシャワー) の写真
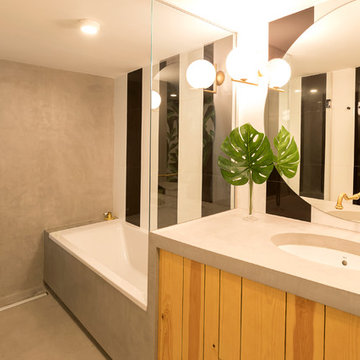
Tiovivo Creativo / Fran Obrer
バレンシアにあるエクレクティックスタイルのおしゃれなマスターバスルーム (落し込みパネル扉のキャビネット、淡色木目調キャビネット、アルコーブ型浴槽、バリアフリー、壁掛け式トイレ、セラミックタイルの床、オーバーカウンターシンク、開き戸のシャワー) の写真
バレンシアにあるエクレクティックスタイルのおしゃれなマスターバスルーム (落し込みパネル扉のキャビネット、淡色木目調キャビネット、アルコーブ型浴槽、バリアフリー、壁掛け式トイレ、セラミックタイルの床、オーバーカウンターシンク、開き戸のシャワー) の写真

This lovely bathroom remodel was originally a small powder room turned Master Bath. The walls are completely tiled in a lovely dark brown ceramic tile while the lighter tile on the floor offsets the dark walls. The Shower is curbless and has one glass panel for an open shower feel. The towel rack was custom made to facilitate the lack of storage. Lime Green glass counter tops on the vanity and modern fixtures make this bathroom one of a kind.
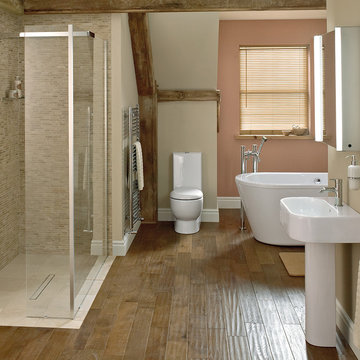
Trio is an elegant design based on a series of ovals. Its understated looks work well in this contemporary take on the country cottage bathroom, allowing the PlayTime walk-in shower and freestanding Trend bath to take center stage.
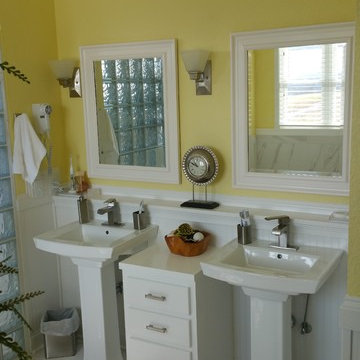
アトランタにある中くらいなエクレクティックスタイルのおしゃれな子供用バスルーム (ペデスタルシンク、フラットパネル扉のキャビネット、白いキャビネット、黄色い壁) の写真
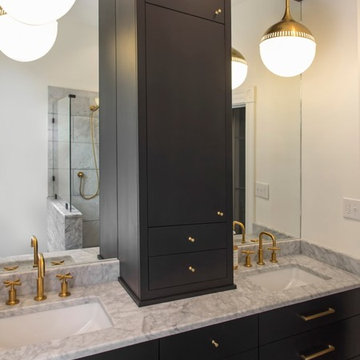
Jeff Glotzl
他の地域にある高級な小さなエクレクティックスタイルのおしゃれなマスターバスルーム (アンダーカウンター洗面器、フラットパネル扉のキャビネット、黒いキャビネット、大理石の洗面台、コーナー設置型シャワー、一体型トイレ 、黒いタイル、石タイル、白い壁、大理石の床) の写真
他の地域にある高級な小さなエクレクティックスタイルのおしゃれなマスターバスルーム (アンダーカウンター洗面器、フラットパネル扉のキャビネット、黒いキャビネット、大理石の洗面台、コーナー設置型シャワー、一体型トイレ 、黒いタイル、石タイル、白い壁、大理石の床) の写真
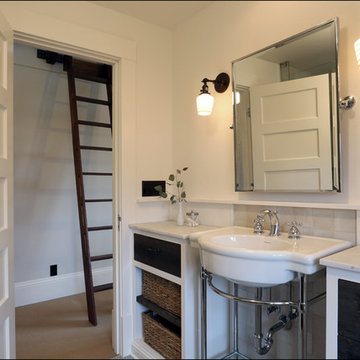
In the bathroom, a calming color palette of greys and whites includes pops of unexpected drama in the lacquered black door and the dark distressed drawer fronts. Photos by Photo Art Portraits
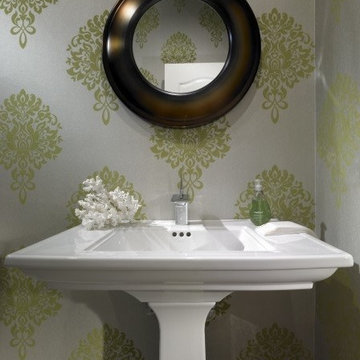
Roeder Design Group, Inc.,
Elizabeth Roeder,
Don Pearse Photographers
フィラデルフィアにある高級な中くらいなエクレクティックスタイルのおしゃれなバスルーム (浴槽なし) (ペデスタルシンク、マルチカラーの壁) の写真
フィラデルフィアにある高級な中くらいなエクレクティックスタイルのおしゃれなバスルーム (浴槽なし) (ペデスタルシンク、マルチカラーの壁) の写真
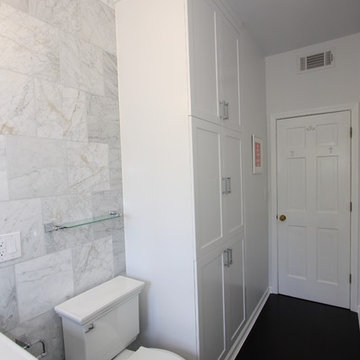
This long and narrow bathroom (typical on the north side of Chicago) was remodeled using industrial grade bamboo wood flooring in espresso brown, white Bianco Carrera 12” x 12” marble tiles and traditional Kohler Memoirs toilet and pedestal sink. The overall look is both traditional and modern, relaxing and spa-like. Photos by Design Build 4U Chicago.
エクレクティックスタイルの浴室・バスルームの写真
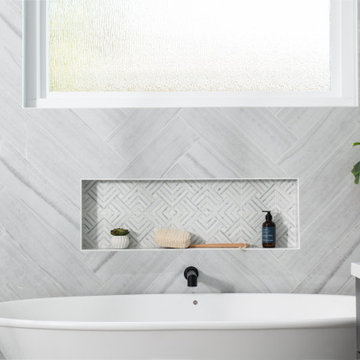
This master bathroom remodel includes a wall accent tile with herringbone pattern and a shampoo niche built with marble for elegant design.
オレンジカウンティにあるエクレクティックスタイルのおしゃれな浴室の写真
オレンジカウンティにあるエクレクティックスタイルのおしゃれな浴室の写真
160
