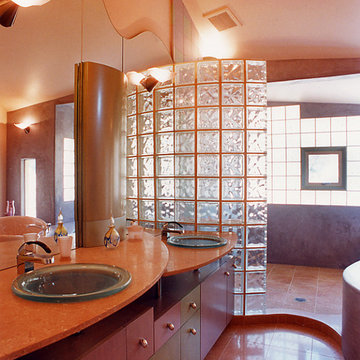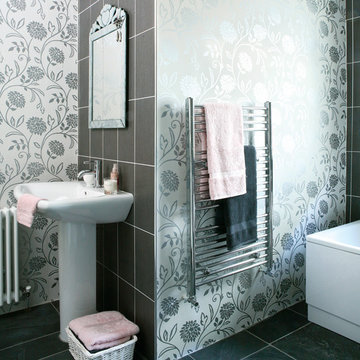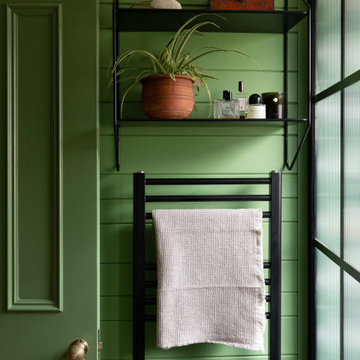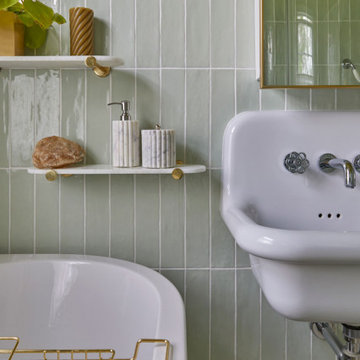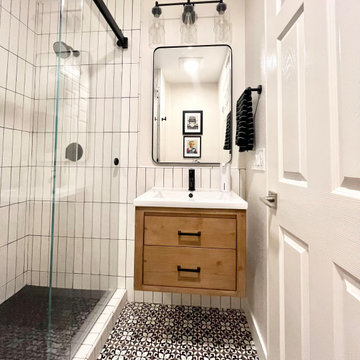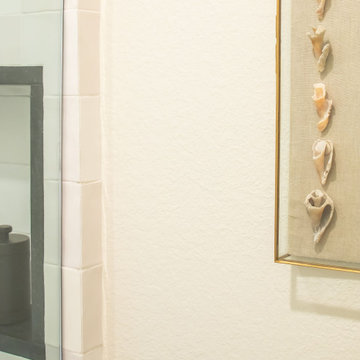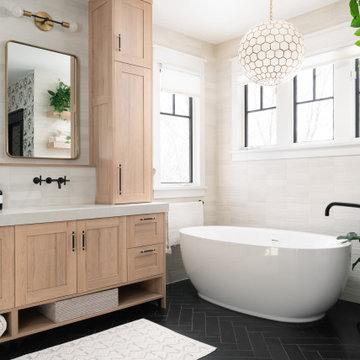エクレクティックスタイルの浴室・バスルームの写真
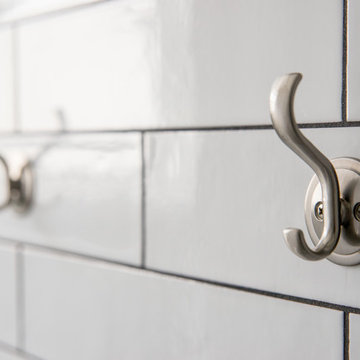
Julia Staples Photographer
フィラデルフィアにあるお手頃価格の小さなエクレクティックスタイルのおしゃれなマスターバスルーム (アンダーカウンター洗面器、シェーカースタイル扉のキャビネット、白いキャビネット、大理石の洗面台、アルコーブ型浴槽、シャワー付き浴槽 、一体型トイレ 、白いタイル、セラミックタイル、白い壁、大理石の床) の写真
フィラデルフィアにあるお手頃価格の小さなエクレクティックスタイルのおしゃれなマスターバスルーム (アンダーカウンター洗面器、シェーカースタイル扉のキャビネット、白いキャビネット、大理石の洗面台、アルコーブ型浴槽、シャワー付き浴槽 、一体型トイレ 、白いタイル、セラミックタイル、白い壁、大理石の床) の写真
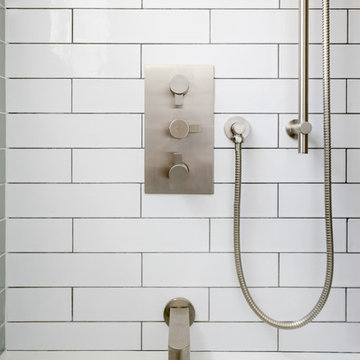
Julia Staples Photographer
フィラデルフィアにあるお手頃価格の小さなエクレクティックスタイルのおしゃれなマスターバスルーム (アンダーカウンター洗面器、シェーカースタイル扉のキャビネット、白いキャビネット、大理石の洗面台、アルコーブ型浴槽、シャワー付き浴槽 、一体型トイレ 、白いタイル、セラミックタイル、白い壁、大理石の床) の写真
フィラデルフィアにあるお手頃価格の小さなエクレクティックスタイルのおしゃれなマスターバスルーム (アンダーカウンター洗面器、シェーカースタイル扉のキャビネット、白いキャビネット、大理石の洗面台、アルコーブ型浴槽、シャワー付き浴槽 、一体型トイレ 、白いタイル、セラミックタイル、白い壁、大理石の床) の写真
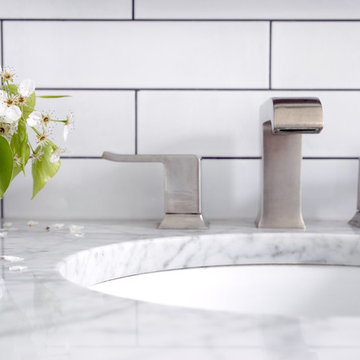
Julia Staples Photographer
フィラデルフィアにあるお手頃価格の小さなエクレクティックスタイルのおしゃれなマスターバスルーム (アンダーカウンター洗面器、シェーカースタイル扉のキャビネット、白いキャビネット、大理石の洗面台、アルコーブ型浴槽、シャワー付き浴槽 、一体型トイレ 、白いタイル、セラミックタイル、白い壁、大理石の床) の写真
フィラデルフィアにあるお手頃価格の小さなエクレクティックスタイルのおしゃれなマスターバスルーム (アンダーカウンター洗面器、シェーカースタイル扉のキャビネット、白いキャビネット、大理石の洗面台、アルコーブ型浴槽、シャワー付き浴槽 、一体型トイレ 、白いタイル、セラミックタイル、白い壁、大理石の床) の写真
希望の作業にぴったりな専門家を見つけましょう
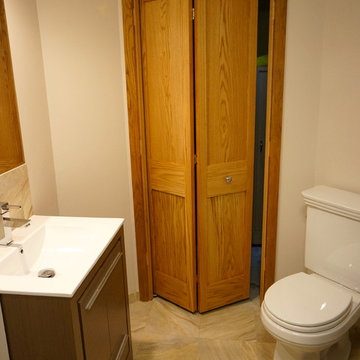
Photos by Greg Schmidt
ミネアポリスにある低価格の小さなエクレクティックスタイルのおしゃれなバスルーム (浴槽なし) (一体型シンク、家具調キャビネット、濃色木目調キャビネット、クオーツストーンの洗面台、アルコーブ型シャワー、分離型トイレ、ベージュのタイル、セラミックタイル、ベージュの壁、磁器タイルの床) の写真
ミネアポリスにある低価格の小さなエクレクティックスタイルのおしゃれなバスルーム (浴槽なし) (一体型シンク、家具調キャビネット、濃色木目調キャビネット、クオーツストーンの洗面台、アルコーブ型シャワー、分離型トイレ、ベージュのタイル、セラミックタイル、ベージュの壁、磁器タイルの床) の写真
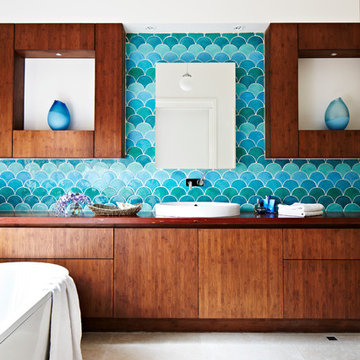
メルボルンにあるラグジュアリーな中くらいなエクレクティックスタイルのおしゃれなマスターバスルーム (オーバーカウンターシンク、フラットパネル扉のキャビネット、中間色木目調キャビネット、木製洗面台、置き型浴槽、コーナー設置型シャワー、セラミックタイル、白い壁、ライムストーンの床) の写真
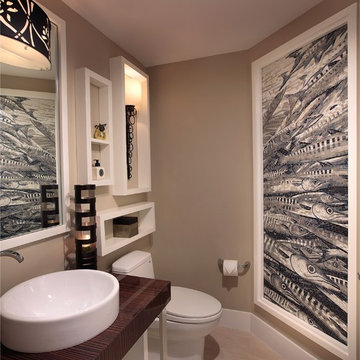
2012 ASID Design Excellence Award for "Tile Installation Design, Residential"
The Tile Installation Design Residential Award recognized K2’s artistic mosaic tile design exquisitely creating a mural of barracudas in an ocean front condominium powder room in South Florida.
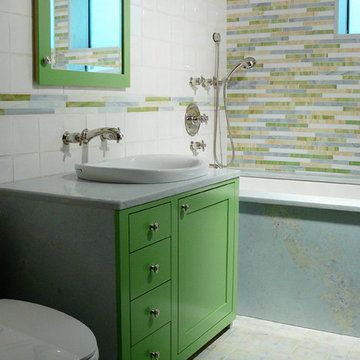
Children’s Bath - North East
Wall: Stained Glass Mosaic - #46 Crisp Breeze Blend 1” Sticks
Custom Fabricated Marble Tub Face/Deck/Vanity Top: Blue Celeste Polished 3/4”
Floor: Ceramic Mosaic - Trikoni Tileworks Robin’s Egg Blue Matte 3” x 3”
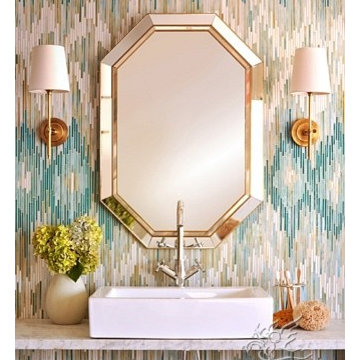
Ikat glass mosaic is wonderful as an accent wall in a powder room to give it the feeling of being a "jewel box" !
ロサンゼルスにあるエクレクティックスタイルのおしゃれな浴室の写真
ロサンゼルスにあるエクレクティックスタイルのおしゃれな浴室の写真
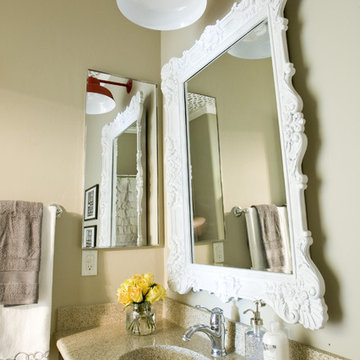
Photo by Michelle Rasmussen of www.wondertimephoto.com
ソルトレイクシティにあるエクレクティックスタイルのおしゃれな浴室 (一体型シンク、濃色木目調キャビネット) の写真
ソルトレイクシティにあるエクレクティックスタイルのおしゃれな浴室 (一体型シンク、濃色木目調キャビネット) の写真
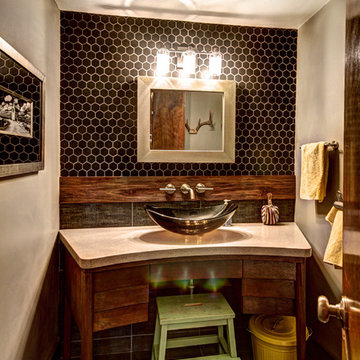
Photos by Kaity
An old desk was made into a vanity with a custom concrete countertop.
グランドラピッズにあるエクレクティックスタイルのおしゃれな子供用バスルーム (コンクリートの洗面台、ベッセル式洗面器、黒いタイル、照明) の写真
グランドラピッズにあるエクレクティックスタイルのおしゃれな子供用バスルーム (コンクリートの洗面台、ベッセル式洗面器、黒いタイル、照明) の写真

This transformation started with a builder grade bathroom and was expanded into a sauna wet room. With cedar walls and ceiling and a custom cedar bench, the sauna heats the space for a relaxing dry heat experience. The goal of this space was to create a sauna in the secondary bathroom and be as efficient as possible with the space. This bathroom transformed from a standard secondary bathroom to a ergonomic spa without impacting the functionality of the bedroom.
This project was super fun, we were working inside of a guest bedroom, to create a functional, yet expansive bathroom. We started with a standard bathroom layout and by building out into the large guest bedroom that was used as an office, we were able to create enough square footage in the bathroom without detracting from the bedroom aesthetics or function. We worked with the client on her specific requests and put all of the materials into a 3D design to visualize the new space.
Houzz Write Up: https://www.houzz.com/magazine/bathroom-of-the-week-stylish-spa-retreat-with-a-real-sauna-stsetivw-vs~168139419
The layout of the bathroom needed to change to incorporate the larger wet room/sauna. By expanding the room slightly it gave us the needed space to relocate the toilet, the vanity and the entrance to the bathroom allowing for the wet room to have the full length of the new space.
This bathroom includes a cedar sauna room that is incorporated inside of the shower, the custom cedar bench follows the curvature of the room's new layout and a window was added to allow the natural sunlight to come in from the bedroom. The aromatic properties of the cedar are delightful whether it's being used with the dry sauna heat and also when the shower is steaming the space. In the shower are matching porcelain, marble-look tiles, with architectural texture on the shower walls contrasting with the warm, smooth cedar boards. Also, by increasing the depth of the toilet wall, we were able to create useful towel storage without detracting from the room significantly.
This entire project and client was a joy to work with.
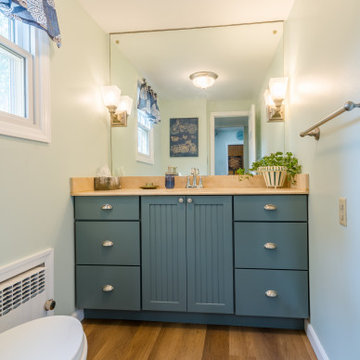
Tones of golden oak and walnut, with sparse knots to balance the more traditional palette. With the Modin Collection, we have raised the bar on luxury vinyl plank. The result is a new standard in resilient flooring. Modin offers true embossed in register texture, a low sheen level, a rigid SPC core, an industry-leading wear layer, and so much more.
エクレクティックスタイルの浴室・バスルームの写真
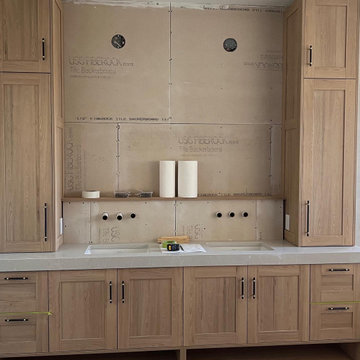
During the process photos are sent to the client to keep them up to date on the progress of the project.
デンバーにある高級な広いエクレクティックスタイルのおしゃれなマスターバスルーム (シェーカースタイル扉のキャビネット、淡色木目調キャビネット、置き型浴槽、コーナー設置型シャワー、白いタイル、セラミックタイル、大理石の床、アンダーカウンター洗面器、人工大理石カウンター、黒い床、開き戸のシャワー、白い洗面カウンター、洗面台2つ、独立型洗面台) の写真
デンバーにある高級な広いエクレクティックスタイルのおしゃれなマスターバスルーム (シェーカースタイル扉のキャビネット、淡色木目調キャビネット、置き型浴槽、コーナー設置型シャワー、白いタイル、セラミックタイル、大理石の床、アンダーカウンター洗面器、人工大理石カウンター、黒い床、開き戸のシャワー、白い洗面カウンター、洗面台2つ、独立型洗面台) の写真
112
