黒いエクレクティックスタイルの浴室・バスルーム (大理石の洗面台) の写真
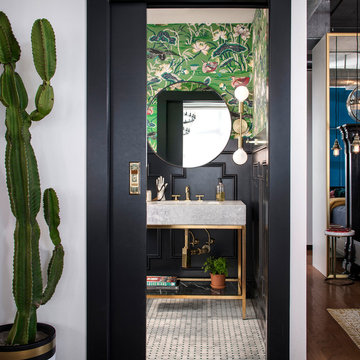
These young hip professional clients love to travel and wanted a home where they could showcase the items that they've collected abroad. Their fun and vibrant personalities are expressed in every inch of the space, which was personalized down to the smallest details. Just like they are up for adventure in life, they were up for for adventure in the design and the outcome was truly one-of-kind.
Photo by Chipper Hatter

Ensuite bathroom with putty metro tiles and toucan wallpaper with custom Barlow & Barlow sink
ロンドンにあるお手頃価格の中くらいなエクレクティックスタイルのおしゃれなマスターバスルーム (濃色木目調キャビネット、ピンクのタイル、セラミックタイル、マルチカラーの壁、大理石の床、ベッセル式洗面器、大理石の洗面台、グレーの床、開き戸のシャワー、アルコーブ型シャワー、ベージュのカウンター) の写真
ロンドンにあるお手頃価格の中くらいなエクレクティックスタイルのおしゃれなマスターバスルーム (濃色木目調キャビネット、ピンクのタイル、セラミックタイル、マルチカラーの壁、大理石の床、ベッセル式洗面器、大理石の洗面台、グレーの床、開き戸のシャワー、アルコーブ型シャワー、ベージュのカウンター) の写真

サンフランシスコにある高級な中くらいなエクレクティックスタイルのおしゃれなマスターバスルーム (フラットパネル扉のキャビネット、黒いキャビネット、アルコーブ型シャワー、一体型トイレ 、グレーの壁、濃色無垢フローリング、アンダーカウンター洗面器、大理石の洗面台、黒い床、開き戸のシャワー、白い洗面カウンター) の写真
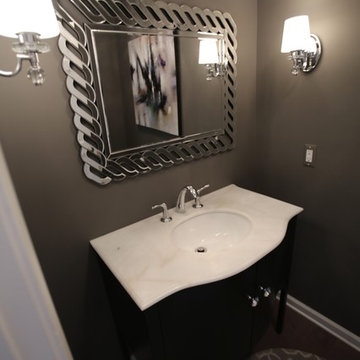
This small powder room has a lot of glamour with its black furniture cabinet, curvy marble counter top, dark grey walls and the chrome and glass sconces, let alone this amazing mirror. We guided our lucent as to color selections, furnishings as well as the right contractors to get the space done in budget.
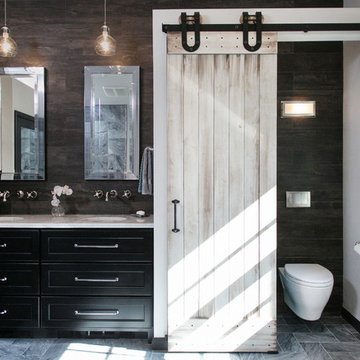
Entertaining in a bathroom never looked so good. Probably a thought that never crossed your mind, but a space as unique as this can do just that. The fusion of so many elements: an open concept shower, freestanding tub, washer/dryer organization, toilet room and urinal created an exciting spacial plan. Ultimately, the freestanding tub creates the first vantage point. This breathtaking view creates a calming effect and each angle pivoting off this point exceeds the next. Following the open concept shower, is the washer/dryer and storage closets which double as decor, incorporating mirror into their doors. The double vanity stands in front of a textured wood plank tile laid horizontally establishing a modern backdrop. Lastly, a rustic barn door separates a toilet and a urinal, an uncharacteristic residential choice that pairs well with beer, wings, and hockey.

Adrienne DeRosa © 2014 Houzz Inc.
One of the most recent renovations is the guest bathroom, located on the first floor. Complete with a standing shower, the room successfully incorporates elements of various styles toward a harmonious end.
The vanity was a cabinet from Arhaus Furniture that was used for a store staging. Raymond and Jennifer purchased the marble top and put it on themselves. Jennifer had the lighting made by a husband-and-wife team that she found on Instagram. "Because social media is a great tool, it is also helpful to support small businesses. With just a little hash tagging and the right people to follow, you can find the most amazing things," she says.
Lighting: Triple 7 Recycled Co.; sink & taps: Kohler
Photo: Adrienne DeRosa © 2014 Houzz
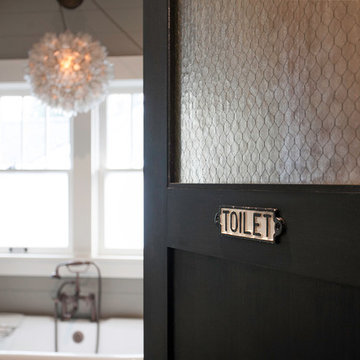
Jill Chatterjee photography
シアトルにあるラグジュアリーな中くらいなエクレクティックスタイルのおしゃれなマスターバスルーム (家具調キャビネット、ヴィンテージ仕上げキャビネット、猫足バスタブ、コーナー設置型シャワー、一体型トイレ 、緑のタイル、セラミックタイル、グレーの壁、無垢フローリング、ベッセル式洗面器、大理石の洗面台) の写真
シアトルにあるラグジュアリーな中くらいなエクレクティックスタイルのおしゃれなマスターバスルーム (家具調キャビネット、ヴィンテージ仕上げキャビネット、猫足バスタブ、コーナー設置型シャワー、一体型トイレ 、緑のタイル、セラミックタイル、グレーの壁、無垢フローリング、ベッセル式洗面器、大理石の洗面台) の写真

Architecture by PTP Architects; Interior Design by Gerald Moran Interiors; Works and Photographs by Rupert Cordle Town & Country
ロンドンにある高級な小さなエクレクティックスタイルのおしゃれなマスターバスルーム (ガラス扉のキャビネット、オープン型シャワー、壁掛け式トイレ、黒いタイル、大理石タイル、黒い壁、大理石の床、アンダーカウンター洗面器、大理石の洗面台、黒い床、開き戸のシャワー、黒い洗面カウンター、洗面台1つ、造り付け洗面台) の写真
ロンドンにある高級な小さなエクレクティックスタイルのおしゃれなマスターバスルーム (ガラス扉のキャビネット、オープン型シャワー、壁掛け式トイレ、黒いタイル、大理石タイル、黒い壁、大理石の床、アンダーカウンター洗面器、大理石の洗面台、黒い床、開き戸のシャワー、黒い洗面カウンター、洗面台1つ、造り付け洗面台) の写真
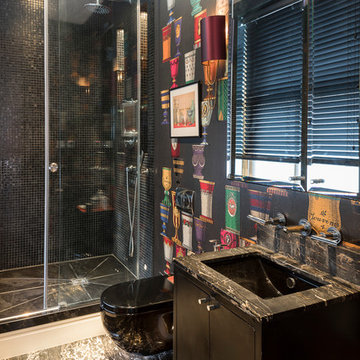
Chris Snook
ロンドンにある中くらいなエクレクティックスタイルのおしゃれな浴室 (フラットパネル扉のキャビネット、黒いキャビネット、オープン型シャワー、壁掛け式トイレ、黒い壁、大理石の床、大理石の洗面台、黒い床、引戸のシャワー、黒い洗面カウンター) の写真
ロンドンにある中くらいなエクレクティックスタイルのおしゃれな浴室 (フラットパネル扉のキャビネット、黒いキャビネット、オープン型シャワー、壁掛け式トイレ、黒い壁、大理石の床、大理石の洗面台、黒い床、引戸のシャワー、黒い洗面カウンター) の写真
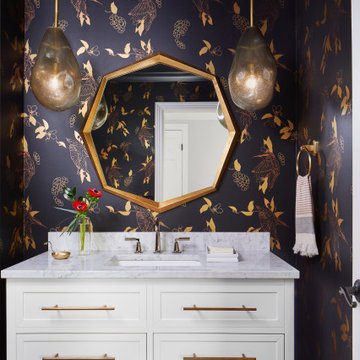
Gold and navy fish printed wallpaper in the powder guest bathroom with granite countertops and unique accessories such as the gold oblong light fixtures and octagonal gold mirror.
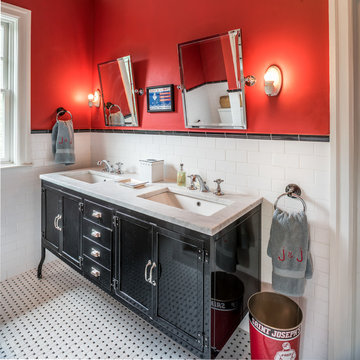
Angle Eye Photography
フィラデルフィアにあるエクレクティックスタイルのおしゃれな子供用バスルーム (黒いキャビネット、モノトーンのタイル、白いタイル、サブウェイタイル、赤い壁、アンダーカウンター洗面器、大理石の洗面台、シェーカースタイル扉のキャビネット) の写真
フィラデルフィアにあるエクレクティックスタイルのおしゃれな子供用バスルーム (黒いキャビネット、モノトーンのタイル、白いタイル、サブウェイタイル、赤い壁、アンダーカウンター洗面器、大理石の洗面台、シェーカースタイル扉のキャビネット) の写真
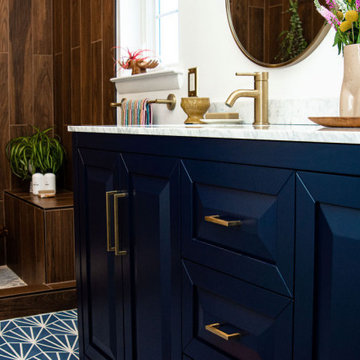
ワシントンD.C.にあるお手頃価格のエクレクティックスタイルのおしゃれなマスターバスルーム (落し込みパネル扉のキャビネット、青いキャビネット、オープン型シャワー、白い壁、磁器タイルの床、アンダーカウンター洗面器、大理石の洗面台、青い床、白い洗面カウンター、シャワーベンチ、洗面台2つ、独立型洗面台) の写真
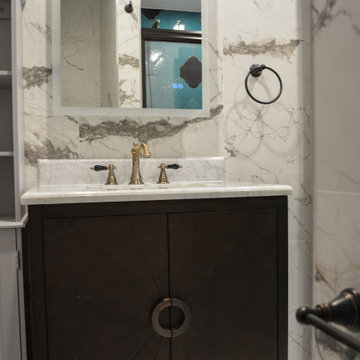
Reworked the entire layout to create a dedicated master closet and en-suite bathroom. Separated the toilet from the walk-in shower for added privacy. All new tile throughout, new vanity and storage tower. New light up mirror with Bluetooth speakers. Antiqued brass and bronze hardware to complement black accents throughout the home.
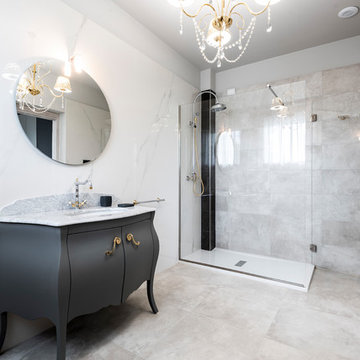
ボローニャにあるエクレクティックスタイルのおしゃれな浴室 (白いタイル、磁器タイル、白い壁、磁器タイルの床、グレーの床、開き戸のシャワー、黒いキャビネット、コーナー設置型シャワー、アンダーカウンター洗面器、大理石の洗面台、グレーの洗面カウンター、フラットパネル扉のキャビネット) の写真
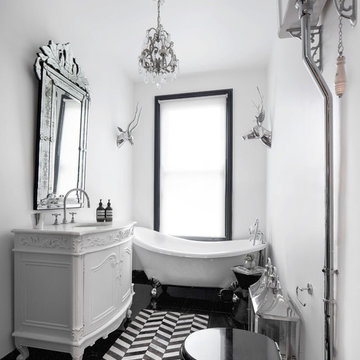
Juliet Murphy Photography
ロンドンにある中くらいなエクレクティックスタイルのおしゃれなマスターバスルーム (白いキャビネット、シャワー付き浴槽 、白い壁、磁器タイルの床、大理石の洗面台、黒い床、猫足バスタブ、分離型トイレ、アンダーカウンター洗面器、オープンシャワー、落し込みパネル扉のキャビネット) の写真
ロンドンにある中くらいなエクレクティックスタイルのおしゃれなマスターバスルーム (白いキャビネット、シャワー付き浴槽 、白い壁、磁器タイルの床、大理石の洗面台、黒い床、猫足バスタブ、分離型トイレ、アンダーカウンター洗面器、オープンシャワー、落し込みパネル扉のキャビネット) の写真

Entertaining in a bathroom never looked so good. Probably a thought that never crossed your mind, but a space as unique as this can do just that. The fusion of so many elements: an open concept shower, freestanding tub, washer/dryer organization, toilet room and urinal created an exciting spacial plan. Ultimately, the freestanding tub creates the first vantage point. This breathtaking view creates a calming effect and each angle pivoting off this point exceeds the next. Following the open concept shower, is the washer/dryer and storage closets which double as decor, incorporating mirror into their doors. The double vanity stands in front of a textured wood plank tile laid horizontally establishing a modern backdrop. Lastly, a rustic barn door separates a toilet and a urinal, an uncharacteristic residential choice that pairs well with beer, wings, and hockey.
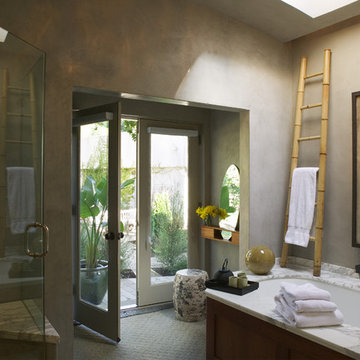
The Master Bath features warm gray-tinted Venetian plaster walls-By day, the room sparkles in the sunlight that streams in from the skylight over the tub, by night it twinkles by flickering candlelight. A bamboo towel ladder a hint of Asian spice.
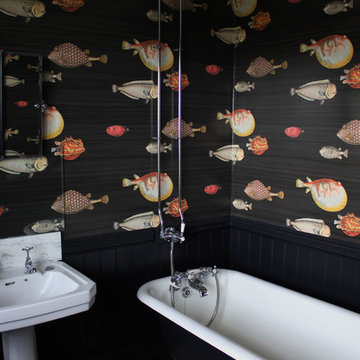
This traditional Victorian bathroom was a little tired, it needed redecorating, however, the client was happy with the bath and sanitaryware, and wanted to keep the layout. It was previously painted in Farrow & Ball's 'Elephants Breath' with all woodwork in 'Bone', which the client picked over 10 years ago. They fancied a bit of a change and wanted a more dramatic look to go with the rest of the house and decided on Fornasetti's II Acquario wallpaper from Cole & Son's. The client is a huge fan off Fornasetti so it was an easy decision! We chose Myland's paint in 'Sinner', to compliment the wallpaper and really give the room a luxurious and mysterious feel. There is a feature floor underneath the bath with Vicotiran black and white tiles, and the rest of the floor is a subtle dark vinyl.
The cast iron roll top bath has also been painted to blend in with the walls.
The overall look is very dramatic, and works so well in a small room. We loved this project, and it shows that you can change a small amount of details in a room to give it a completely different style and atmosphere!
Holly Christian
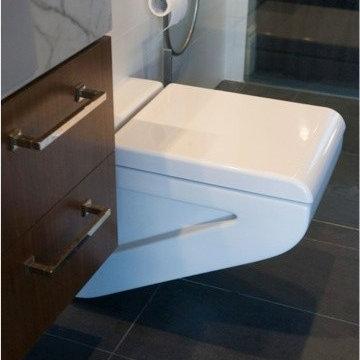
Wall Hung toilet
info@raywilliamsphotography.com.au
シドニーにあるお手頃価格の中くらいなエクレクティックスタイルのおしゃれな浴室 (アンダーカウンター洗面器、家具調キャビネット、大理石の洗面台、グレーのタイル、磁器タイル、グレーの壁、磁器タイルの床) の写真
シドニーにあるお手頃価格の中くらいなエクレクティックスタイルのおしゃれな浴室 (アンダーカウンター洗面器、家具調キャビネット、大理石の洗面台、グレーのタイル、磁器タイル、グレーの壁、磁器タイルの床) の写真
黒いエクレクティックスタイルの浴室・バスルーム (大理石の洗面台) の写真
1
