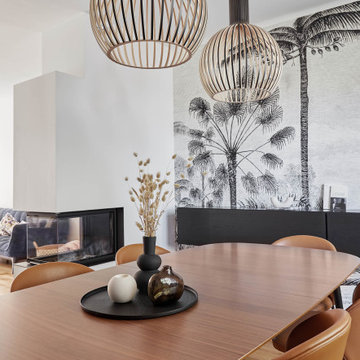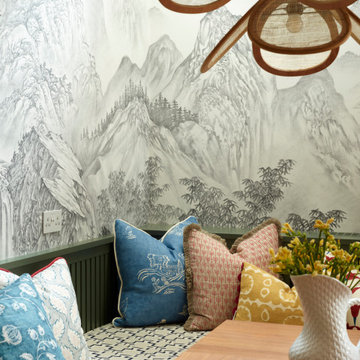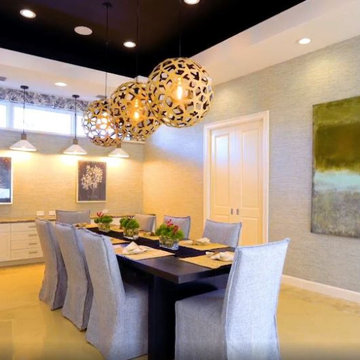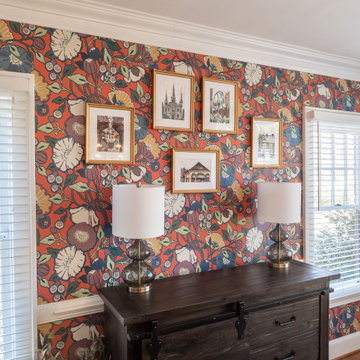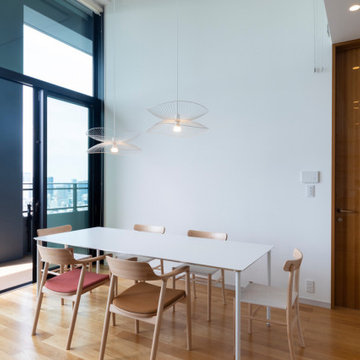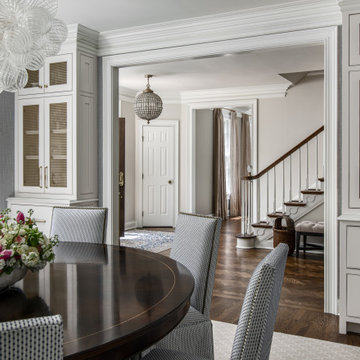ダイニング (壁紙) の写真
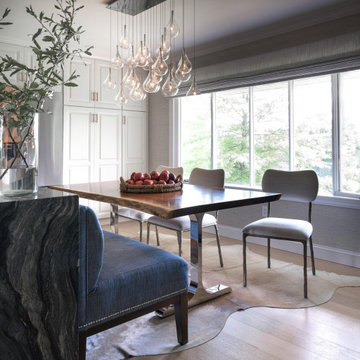
Contemporary. Expansive. Multi-functional. An extensive kitchen renovation was needed to modernize an original design from 1993. Our gut remodel established a seamless new floor plan with two large islands. We lined the perimeter with ample storage and carefully layered creative lighting throughout the space. Contrasting white and walnut cabinets and an oversized copper hood, paired beautifully with a herringbone backsplash and custom live-edge table.

• Craftsman-style dining area
• Furnishings + decorative accessory styling
• Pedestal dining table base - Herman Miller Eames base w/custom top
• Vintage wood framed dining chairs re-upholstered
• Oversized floor lamp - Artemide
• Burlap wall treatment
• Leather Ottoman - Herman Miller Eames
• Fireplace with vintage tile + wood mantel
• Wood ceiling beams
• Modern art
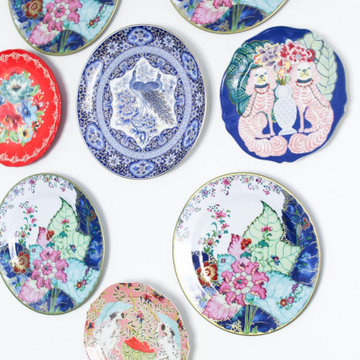
In this fabulous dining room, we mixed new traditional with contemporary design. We anchored the room with a color palette of blue, white and green. The rug is a chain link floral design with a background of green with pink and white as the floral link.
We drew from the blue and white jars and painted the walls using it the blue. On the drapery, we chose to use a light and airy white curtain panel with a brushed nickel rod.
The 48" round table is set centered in the room with Restoration Hardware french style chairs, paired with 2 head chairs in a colorful Desert Rose fabric.
Over the dining table, we chose this beautiful linen chandelier with crystal drops. It is simple, but spectacular. A true focal point!
At the opposite end of the room, we placed a white lacquered sideboard with a pair of bulbous lamps in white. Centered over the top of this console is a large piece of pastel pallet knife art in a chrome frame. We repeated the green and blue colors in the ginger jar collection atop the sideboard. Lastly, green, blue and white are repeated in the colorful plate wall collection of the client's. It adds real interest to the space and shows their unique taste.
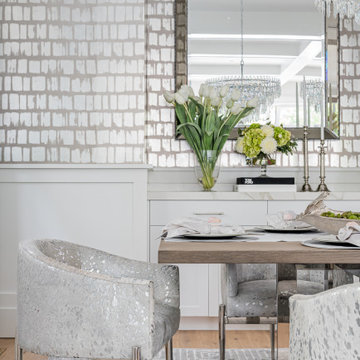
Elegant Dining room with custom cow hide chairs + 2 beautiful chandeliers and some high end glam wallpaper to finish the look
ロサンゼルスにあるラグジュアリーな広いコンテンポラリースタイルのおしゃれなダイニングキッチン (壁紙) の写真
ロサンゼルスにあるラグジュアリーな広いコンテンポラリースタイルのおしゃれなダイニングキッチン (壁紙) の写真
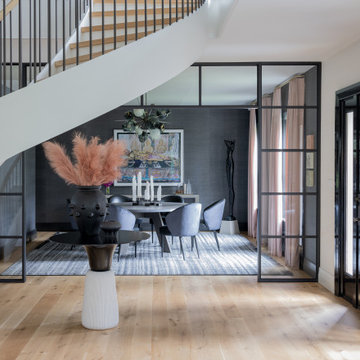
Photography by Michael J. Lee Photography
ボストンにあるラグジュアリーな広いコンテンポラリースタイルのおしゃれな独立型ダイニング (グレーの壁、淡色無垢フローリング、壁紙) の写真
ボストンにあるラグジュアリーな広いコンテンポラリースタイルのおしゃれな独立型ダイニング (グレーの壁、淡色無垢フローリング、壁紙) の写真

Clean and bright for a space where you can clear your mind and relax. Unique knots bring life and intrigue to this tranquil maple design. With the Modin Collection, we have raised the bar on luxury vinyl plank. The result is a new standard in resilient flooring. Modin offers true embossed in register texture, a low sheen level, a rigid SPC core, an industry-leading wear layer, and so much more.

The dining alcove encircles the custom 72" diameter wood table. The tray ceiling, wainscoting and rich crown moldings add classical details. The banquette provides warm additional seating and the custom chandelier finishes the space luxuriously.
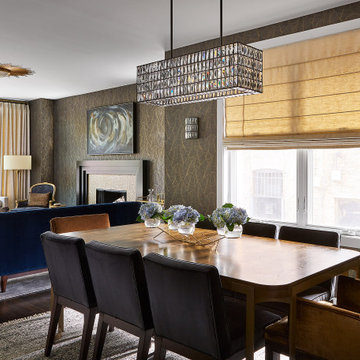
An inviting living/dining space adorned with a black and gold leaf wall covering.
シカゴにある高級な中くらいなトランジショナルスタイルのおしゃれなLDK (黒い壁、濃色無垢フローリング、標準型暖炉、タイルの暖炉まわり、茶色い床、壁紙) の写真
シカゴにある高級な中くらいなトランジショナルスタイルのおしゃれなLDK (黒い壁、濃色無垢フローリング、標準型暖炉、タイルの暖炉まわり、茶色い床、壁紙) の写真
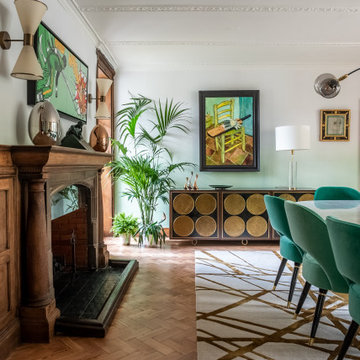
An old and dark transitionary space was transformed into a bright and fresh dining room. The room is off a conservatory and brings the outside in the house by using plants and greenery.
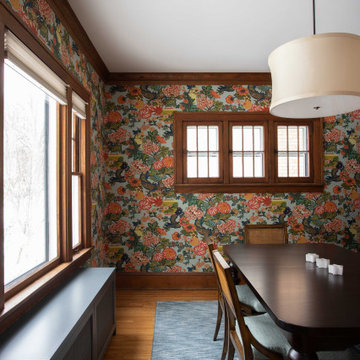
ミネアポリスにあるお手頃価格の中くらいなエクレクティックスタイルのおしゃれな独立型ダイニング (マルチカラーの壁、無垢フローリング、茶色い床、壁紙) の写真
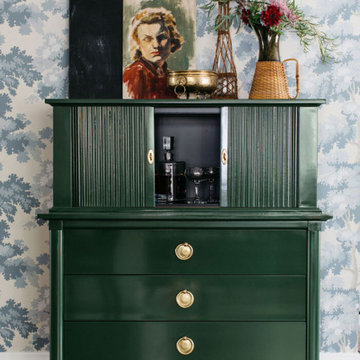
The living and dining room of a Tudor on Chicago’s North Shore becomes a colorful and whimsical spot for entertaining. The space is anchored by a European botanical wallpaper and custom farmhouse table. Painted furniture, jewel tones and vintage finds add to the interest and charm.
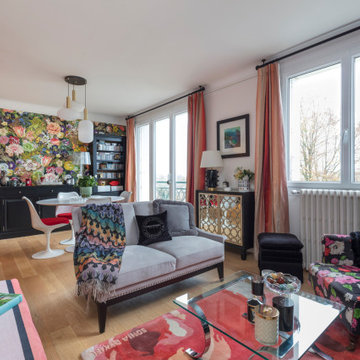
Décoration maximaliste pour ce séjour coloré aux multiples influences.
レンヌにあるお手頃価格の中くらいなエクレクティックスタイルのおしゃれなダイニング (マルチカラーの壁、淡色無垢フローリング、暖炉なし、ベージュの床、壁紙) の写真
レンヌにあるお手頃価格の中くらいなエクレクティックスタイルのおしゃれなダイニング (マルチカラーの壁、淡色無垢フローリング、暖炉なし、ベージュの床、壁紙) の写真
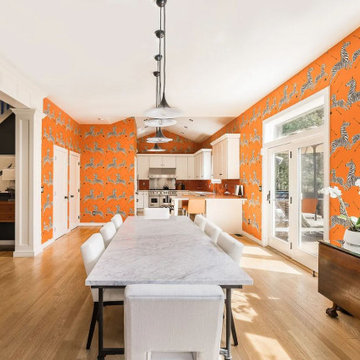
it's always fun to see how someone decorates their white shaker kitchen once we leave. This couple LOVES color, so it wasn't a surprise to us when they introduced this funky, colorful zebra print into their dining and kitchen space.

Download our free ebook, Creating the Ideal Kitchen. DOWNLOAD NOW
The homeowner and his wife had lived in this beautiful townhome in Oak Brook overlooking a small lake for over 13 years. The home is open and airy with vaulted ceilings and full of mementos from world adventures through the years, including to Cambodia, home of their much-adored sponsored daughter. The home, full of love and memories was host to a growing extended family of children and grandchildren. This was THE place. When the homeowner’s wife passed away suddenly and unexpectedly, he became determined to create a space that would continue to welcome and host his family and the many wonderful family memories that lay ahead but with an eye towards functionality.
We started out by evaluating how the space would be used. Cooking and watching sports were key factors. So, we shuffled the current dining table into a rarely used living room whereby enlarging the kitchen. The kitchen now houses two large islands – one for prep and the other for seating and buffet space. We removed the wall between kitchen and family room to encourage interaction during family gatherings and of course a clear view to the game on TV. We also removed a dropped ceiling in the kitchen, and wow, what a difference.
Next, we added some drama with a large arch between kitchen and dining room creating a stunning architectural feature between those two spaces. This arch echoes the shape of the large arch at the front door of the townhome, providing drama and significance to the space. The kitchen itself is large but does not have much wall space, which is a common challenge when removing walls. We added a bit more by resizing the double French doors to a balcony at the side of the house which is now just a single door. This gave more breathing room to the range wall and large stone hood but still provides access and light.
We chose a neutral pallet of black, white, and white oak, with punches of blue at the counter stools in the kitchen. The cabinetry features a white shaker door at the perimeter for a crisp outline. Countertops and custom hood are black Caesarstone, and the islands are a soft white oak adding contrast and warmth. Two large built ins between the kitchen and dining room function as pantry space as well as area to display flowers or seasonal decorations.
We repeated the blue in the dining room where we added a fresh coat of paint to the existing built ins, along with painted wainscot paneling. Above the wainscot is a neutral grass cloth wallpaper which provides a lovely backdrop for a wall of important mementos and artifacts. The dining room table and chairs were refinished and re-upholstered, and a new rug and window treatments complete the space. The room now feels ready to host more formal gatherings or can function as a quiet spot to enjoy a cup of morning coffee.
ダイニング (壁紙) の写真
20
