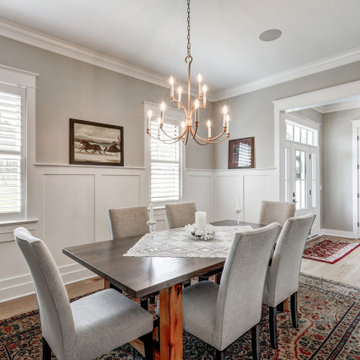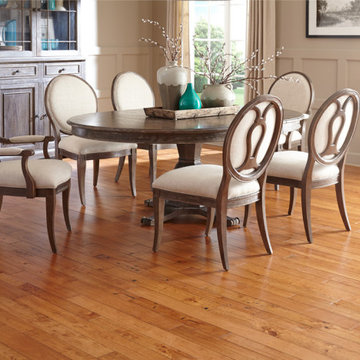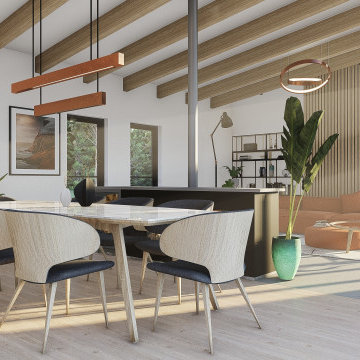ダイニング (羽目板の壁) の写真
絞り込み:
資材コスト
並び替え:今日の人気順
写真 1181〜1200 枚目(全 1,770 枚)
1/2
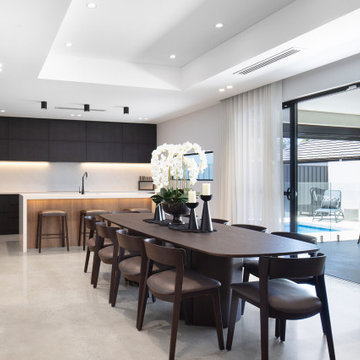
Featuring large open plan living that blurred the boundaries between the inside and outside, boasting an open kitchen and other amenities such as a walk-in cool room and pantry, along with a bar, wine cellar and a dry store.
– DGK Architects
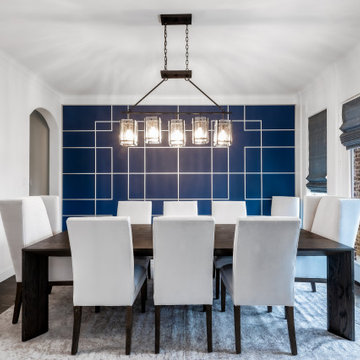
At the heart of the room lies a captivating transitional wood dining table, meticulously crafted to showcase the perfect fusion of classic and contemporary design. Its rich wood tones create a captivating focal point, inviting guests to gather and celebrate exceptional culinary experiences in an atmosphere of unparalleled elegance.
Indulge in the utmost comfort and style with our meticulously curated seating arrangements. Our performance fabric chairs offer both luxurious comfort and practicality, ensuring an enchanting dining experience that leaves a lasting impression.
Beneath your feet, a real hide rug adds a touch of organic allure, enhancing the refined aesthetic of the space. Its natural textures and patterns provide a sensory delight with each step, showcasing our meticulous attention to detail.
Allow soft natural light to grace the room through our Roman shades, designed to complement the enchanting scenery beyond the French doors. The interplay of light and shadows adds a captivating dimension, enveloping the space in a warm, inviting glow that accentuates its timeless elegance.
In our luxury transitional dining room, every element has been thoughtfully chosen to create an extraordinary environment. Blending classic and contemporary elements seamlessly, this space ensures unforgettable dining experiences amidst an ambiance of unparalleled luxury. Indulge in opulence, where royal blue wainscoting, a wood dining table, performance fabric chairs, and a real hide rug converge to create an enchanting dining experience.
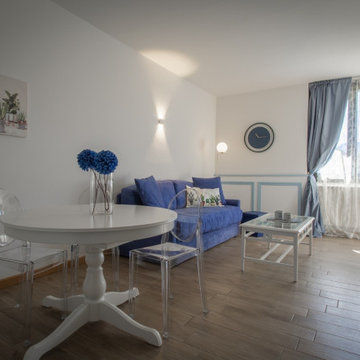
Progetto completo (dal render al lavoro finito) per questo appartamento sul lago di Como acquistato da una coppia Belga con l'intenzione di destinarlo agli affitti brevi. Abbiamo assistito i clienti già durante la fase di acquisto dell'immobile selezionandolo tra altri sul mercato. Abbiamo creato un progetto in formato render per dare la possibilità ai clienti di visualizzare l'effetto finale dopo il restyling. A progetto approvato siamo passati alla fase attuativa. Le prime immagini sono dei render, a seguire il progetto completato ed infine le immagini dell'appartamento prima del cambio look.
Curiosità: l'immobile ha iniziato a ricevere prenotazioni dopo soli 15 minuti che è stato messo sul mercato!
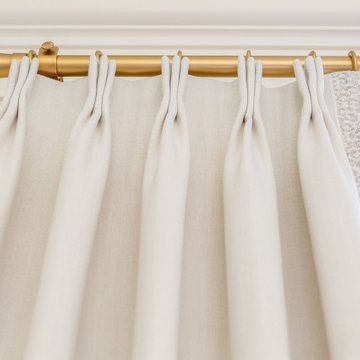
This once RED wallpapered dining room is now a refreshing space to host dinner parties for family and friends.
他の地域にあるトラディショナルスタイルのおしゃれなダイニング (羽目板の壁) の写真
他の地域にあるトラディショナルスタイルのおしゃれなダイニング (羽目板の壁) の写真
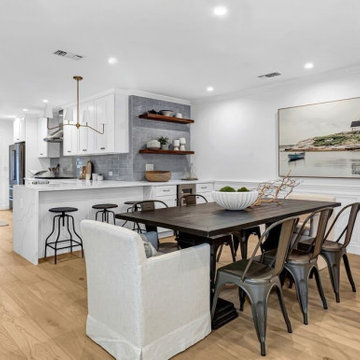
This 3B + 2B 1656 sq ft. home with a fully permitted finished 1B + 1B 360 sq. ft ADU is a must-see. Enter into a stunning open-concept living space that is flooded with natural light, recessed lighting and French engineered hardwood floors throughout. Enjoy the gourmet chef's kitchen with an expansive island, custom cabinetry, all-new luxury Bertazzoni appliances, and stunning quartz countertops with backsplash. The perfect place to relax, the spacious primary bedroom features walk in closet, expansive doors opening to the private backyard and an elegant en-suite bath. One of the most-special parts of this house is the completely custom wrap around luxurious deck perfect for summer barbecues. Curl up next to the fireplace with a good book or dine al fresco underneath the stars this house has it all. Property was extensively renovated including plumbing, electrical, roof and HVAC upgrades.
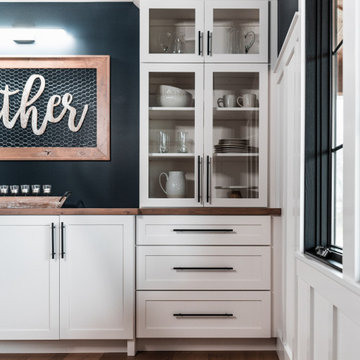
Dining room built-in cabinetry creates a fabulous focal wall. Beautiful glass doors for a light & natural look pair with a wood counter top for a warm, casual style. Ample storage provides space for dishes, silverware, linens & more.
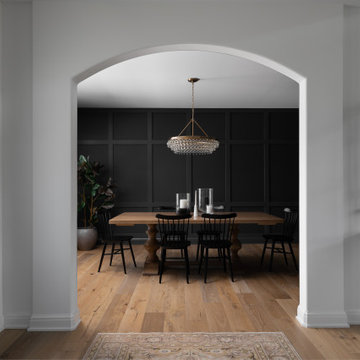
Dining room design for entertaining. Eight person wood table with black chairs and incredible chandelier over the table. Wainscoting on the back wall with black paint to bring the lighting out. Arched entryway design to frame the table in the room coming from both the hallway and the bar area.
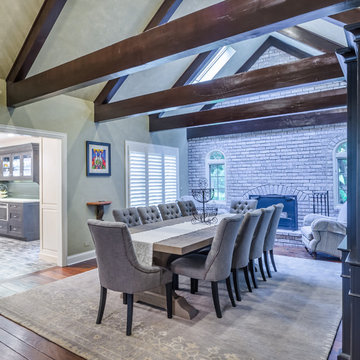
This project included the total interior remodeling and renovation of the Kitchen, Living, Dining and Family rooms. The Dining and Family rooms switched locations, and the Kitchen footprint expanded, with a new larger opening to the new front Family room. New doors were added to the kitchen, as well as a gorgeous buffet cabinetry unit - with windows behind the upper glass-front cabinets.
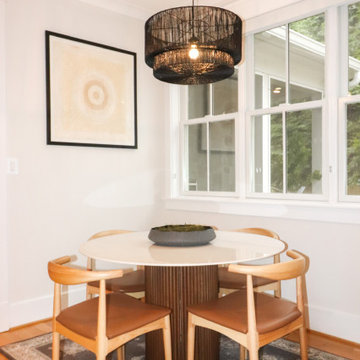
Breakfast Area in the Kitchen designed with modern elements, neutrals and textures.
ワシントンD.C.にある高級な中くらいなコンテンポラリースタイルのおしゃれなダイニング (朝食スペース、白い壁、濃色無垢フローリング、標準型暖炉、塗装板張りの暖炉まわり、茶色い床、格子天井、羽目板の壁) の写真
ワシントンD.C.にある高級な中くらいなコンテンポラリースタイルのおしゃれなダイニング (朝食スペース、白い壁、濃色無垢フローリング、標準型暖炉、塗装板張りの暖炉まわり、茶色い床、格子天井、羽目板の壁) の写真
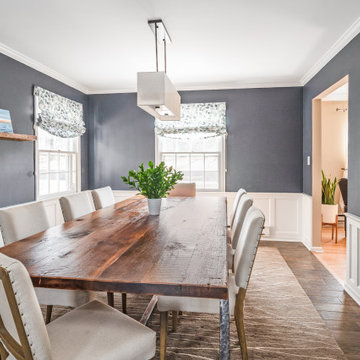
Remodeled dining room open to kitchen and remodeled with wainscoting and new lighting
ニューアークにある高級な中くらいなトランジショナルスタイルのおしゃれなダイニングキッチン (グレーの壁、濃色無垢フローリング、茶色い床、羽目板の壁) の写真
ニューアークにある高級な中くらいなトランジショナルスタイルのおしゃれなダイニングキッチン (グレーの壁、濃色無垢フローリング、茶色い床、羽目板の壁) の写真
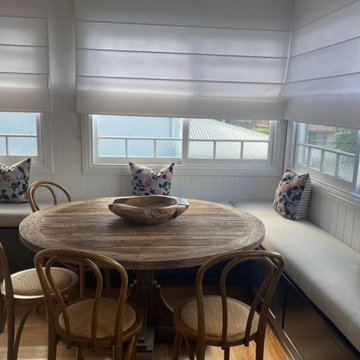
Booth Seating and furnishing
ブリスベンにあるお手頃価格の小さなトラディショナルスタイルのおしゃれなダイニング (朝食スペース、白い壁、クッションフロア、黄色い床、羽目板の壁) の写真
ブリスベンにあるお手頃価格の小さなトラディショナルスタイルのおしゃれなダイニング (朝食スペース、白い壁、クッションフロア、黄色い床、羽目板の壁) の写真
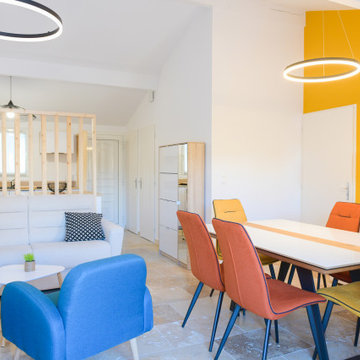
OPTIMISATION D'UNE PIECE PRINCIPALE
他の地域にあるお手頃価格の小さなモダンスタイルのおしゃれなダイニングの照明 (オレンジの壁、トラバーチンの床、ベージュの床、表し梁、羽目板の壁) の写真
他の地域にあるお手頃価格の小さなモダンスタイルのおしゃれなダイニングの照明 (オレンジの壁、トラバーチンの床、ベージュの床、表し梁、羽目板の壁) の写真
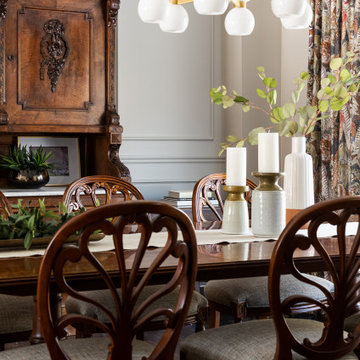
トロントにある高級な中くらいなトラディショナルスタイルのおしゃれなダイニング (ベージュの壁、濃色無垢フローリング、薪ストーブ、石材の暖炉まわり、茶色い床、羽目板の壁) の写真
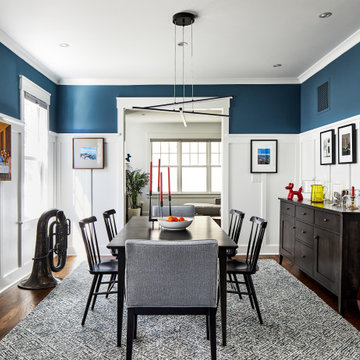
Wainscoted Dining room with modern chandelier.
ワシントンD.C.にあるトラディショナルスタイルのおしゃれな独立型ダイニング (白い壁、濃色無垢フローリング、茶色い床、羽目板の壁) の写真
ワシントンD.C.にあるトラディショナルスタイルのおしゃれな独立型ダイニング (白い壁、濃色無垢フローリング、茶色い床、羽目板の壁) の写真
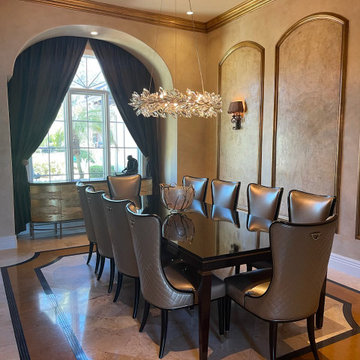
New dining room set with Table, Chairs, light-fixture, and accessories.
オーランドにある高級な中くらいなトラディショナルスタイルのおしゃれなダイニングキッチン (ベージュの壁、セラミックタイルの床、暖炉なし、ベージュの床、三角天井、羽目板の壁) の写真
オーランドにある高級な中くらいなトラディショナルスタイルのおしゃれなダイニングキッチン (ベージュの壁、セラミックタイルの床、暖炉なし、ベージュの床、三角天井、羽目板の壁) の写真
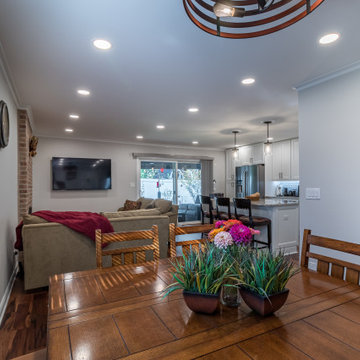
シカゴにあるトランジショナルスタイルのおしゃれなダイニングキッチン (グレーの壁、濃色無垢フローリング、暖炉なし、茶色い床、格子天井、羽目板の壁) の写真
ダイニング (羽目板の壁) の写真
60
