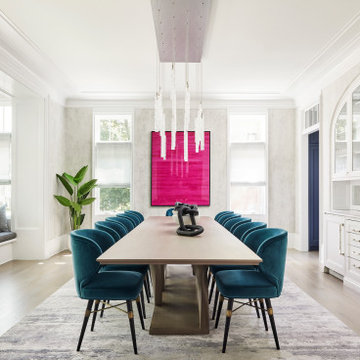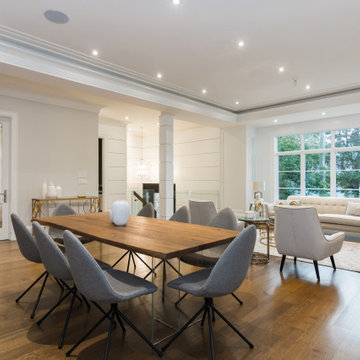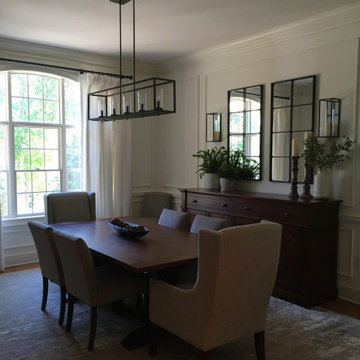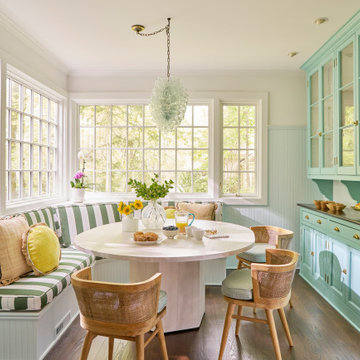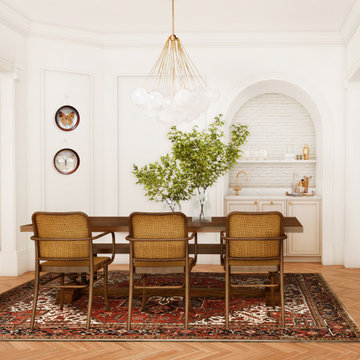ダイニング
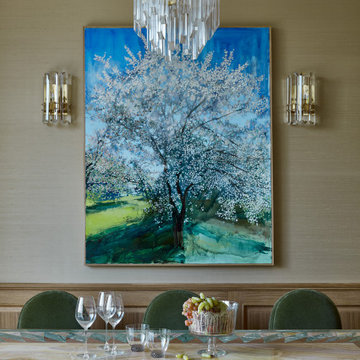
проект выполнен с Арианой Ахмад
モスクワにある広いトラディショナルスタイルのおしゃれなダイニング (ベージュの壁、無垢フローリング、ベージュの床、パネル壁) の写真
モスクワにある広いトラディショナルスタイルのおしゃれなダイニング (ベージュの壁、無垢フローリング、ベージュの床、パネル壁) の写真

A contemporary craftsman East Nashville eat-in kitchen featuring an open concept with white cabinets against light grey walls and dark wood floors. Interior Designer & Photography: design by Christina Perry
design by Christina Perry | Interior Design
Nashville, TN 37214
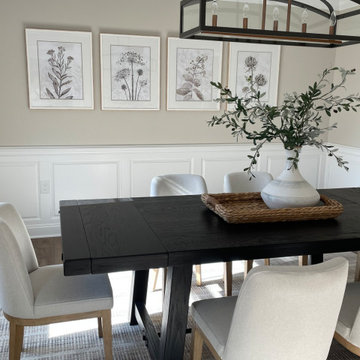
Simply charming farmhouse dining room.
Light and fresh color palette
Black stained wood craftsman-style dining table
Petite dining chairs
Hinkley Lighting Clarendon chandelier in bronze and matte black finishes
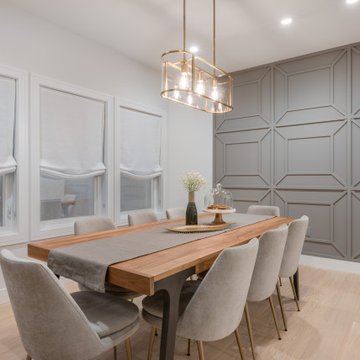
In this white kitchen renovation, we removed the old wooden shaker-style kitchen cabinetry and replaced them with all new white and grey cabinets, and white marble counter tops. Expertly hidden behind some of these cabinets is the family’s new walk-in pantry.
The original space had a small, awkward-shaped kitchen island that was so small it was barely functional or convenient for more than one person to sit at. We gave the homeowners a much larger kitchen island, with a beveled edge, that now has more than enough space for eating, socializing, or doing work. With a large overhang counter top on one side, there is now room for several backless bar stools tucked under the island. You’ll also notice glitters of gold inside the two over-sized lighting fixtures suspended over the island.
We created the homeowners a small wok kitchen just off of their new white kitchen renovation. In the main kitchen, we added a ceramic flat cook top and subtle white exhaust hood with an elegant rose-gold trim. Behind it, a white/grey mosaic back splash acts as a wall accent to provide some dimension to the otherwise solid white space. Surrounding the range hood are two large wall cabinets with clear doors to provide extra storage without adding bulk to the newly opened room.
The adjacent dining room was also updated to include a long, contemporary dining table with comfortable seating for eight (ten if you want to get cozy). We replaced the low-hanging run-of-the-mill chandelier with a higher, more modern style made of gold and glass. Behind it all is a new dark grey accent wall with a paneled design to add dimension and depth to the new brighter room.
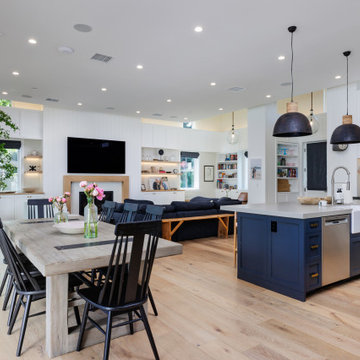
オレンジカウンティにある高級な中くらいなビーチスタイルのおしゃれなダイニング (白い壁、淡色無垢フローリング、標準型暖炉、ベージュの床、折り上げ天井、パネル壁) の写真
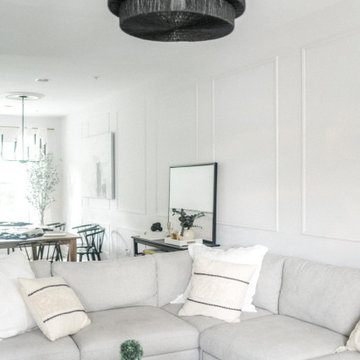
Transitional dining room, wood table, black chairs, olive tree, and organic artwork
ワシントンD.C.にあるお手頃価格の中くらいなトランジショナルスタイルのおしゃれなダイニングキッチン (パネル壁) の写真
ワシントンD.C.にあるお手頃価格の中くらいなトランジショナルスタイルのおしゃれなダイニングキッチン (パネル壁) の写真
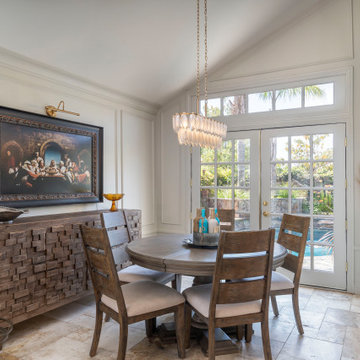
Glam transitional diningroom.
トランジショナルスタイルのおしゃれなLDK (トラバーチンの床、羽目板の壁、パネル壁、白い壁、暖炉なし、ベージュの床、三角天井) の写真
トランジショナルスタイルのおしゃれなLDK (トラバーチンの床、羽目板の壁、パネル壁、白い壁、暖炉なし、ベージュの床、三角天井) の写真
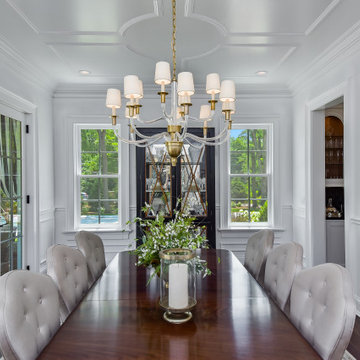
A formal dining room with paneling and a panel mold on the ceiling.
シカゴにあるラグジュアリーな広いトラディショナルスタイルのおしゃれなダイニングキッチン (白い壁、無垢フローリング、暖炉なし、茶色い床、パネル壁) の写真
シカゴにあるラグジュアリーな広いトラディショナルスタイルのおしゃれなダイニングキッチン (白い壁、無垢フローリング、暖炉なし、茶色い床、パネル壁) の写真
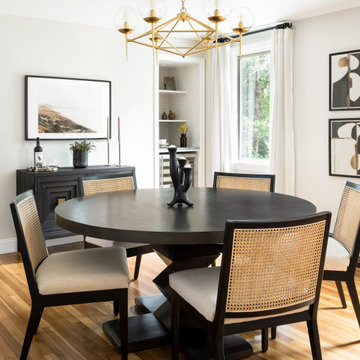
ボストンにある高級な広いトランジショナルスタイルのおしゃれな独立型ダイニング (青い壁、無垢フローリング、木材の暖炉まわり、表し梁、パネル壁) の写真
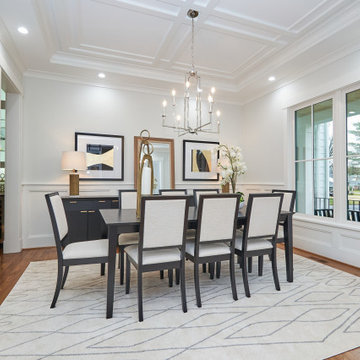
The formal dining room is right off the entry way. A decorative ceiling treatment, wainscoting, and a polished nickel light fixture give the space some character.
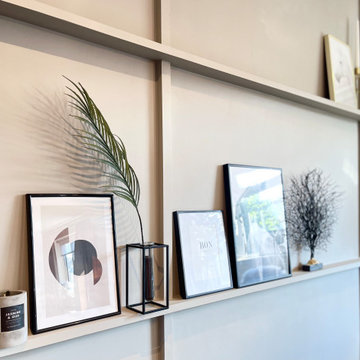
This open dining room was created from taking down the wall between the old living room and bedroom and creating an open plan dining - living room. The bedroom was moved to the loft, leaving amazing space for 8 -10 seating dinner.
This was a modern design using greys, whites and pastel blue colour scheme, that has been lifted up with black and gold accessories. We incorporated different types of wood and green faux plants for an organic and natural feel.
Features are: straight lines of miniature wall shelves, that are blending into the interior rather being a focal point, a corner cocktail cabinet with wood lines and a black crittall mirror, all complementing each other in one harmonious modern and sleek design.
We used a different colour on two walls with shelves and the rest of the room was painted in light grey. This the way the dining area became optically divided from the rest of the space hover still bleeding well with the rest of the space.
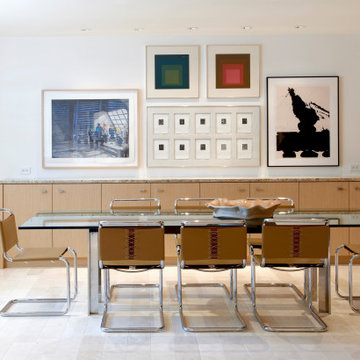
シカゴにある広いコンテンポラリースタイルのおしゃれなダイニング (朝食スペース、白い壁、ライムストーンの床、ベージュの床、パネル壁) の写真
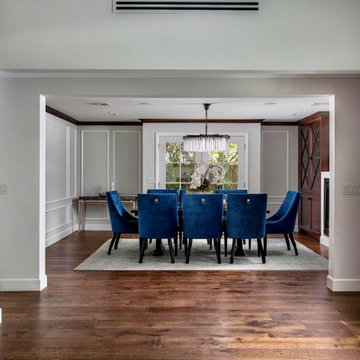
Off the formal living room, a wide opening first leads into a hallway which connects the garage and the kitchen, then, into the formal dining room.. The dining room has elegant paneled walls, floor to ceiling built-in china cabinets and a large fireplace. A wine refrigerator is concealed within one of the cabinets.

The Finley at Fawn Lake | Award Winning Custom Home by J. Hall Homes, Inc. | Fredericksburg, Va
ワシントンD.C.にある高級な広いトランジショナルスタイルのおしゃれなダイニングキッチン (青い壁、無垢フローリング、暖炉なし、茶色い床、格子天井、表し梁、パネル壁) の写真
ワシントンD.C.にある高級な広いトランジショナルスタイルのおしゃれなダイニングキッチン (青い壁、無垢フローリング、暖炉なし、茶色い床、格子天井、表し梁、パネル壁) の写真
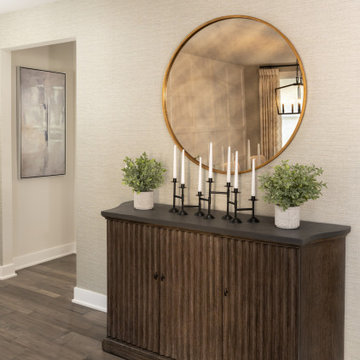
We took a new home build that was a shell and created a livable open concept space for this family of four to enjoy for years to come. The white kitchen mixed with grey island and dark floors was the start of the palette. We added in wall paneling, wallpaper, large lighting fixtures, window treatments, are rugs and neutrals fabrics so everything can be intermixed throughout the house.
18
