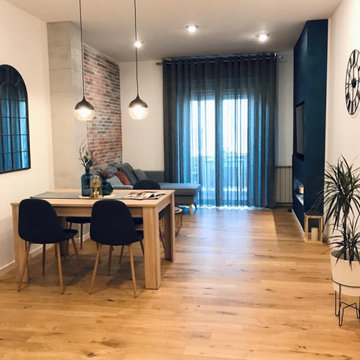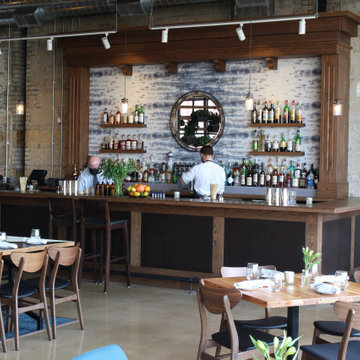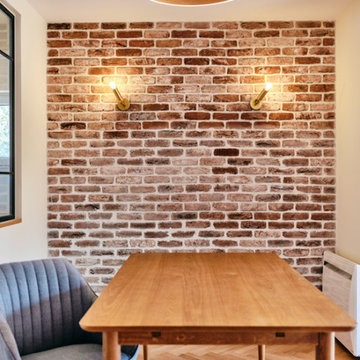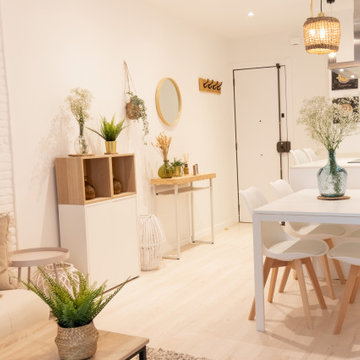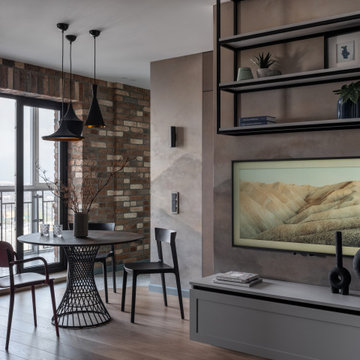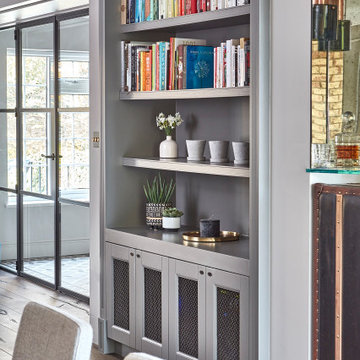ダイニング (レンガ壁) の写真
絞り込み:
資材コスト
並び替え:今日の人気順
写真 701〜720 枚目(全 875 枚)
1/2
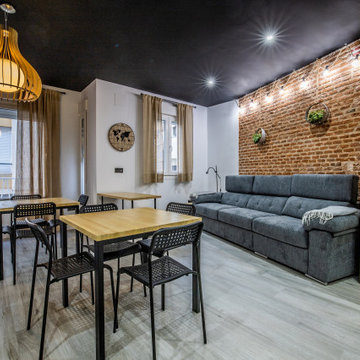
他の地域にある中くらいなモダンスタイルのおしゃれなダイニングキッチン (白い壁、磁器タイルの床、グレーの床、レンガ壁) の写真
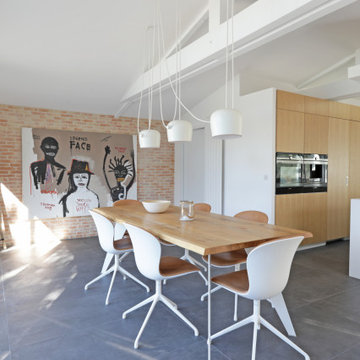
ボルドーにある高級な広いコンテンポラリースタイルのおしゃれなダイニング (マルチカラーの壁、セラミックタイルの床、暖炉なし、グレーの床、表し梁、レンガ壁) の写真
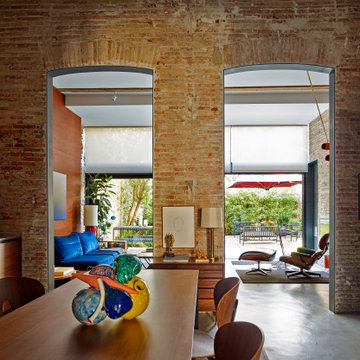
comedor y comedor abierto tipo loft moderno en sitges de diseño contemporaneo, Barcelona
バルセロナにある高級な広いコンテンポラリースタイルのおしゃれなダイニングキッチン (茶色い壁、コンクリートの床、グレーの床、三角天井、レンガ壁) の写真
バルセロナにある高級な広いコンテンポラリースタイルのおしゃれなダイニングキッチン (茶色い壁、コンクリートの床、グレーの床、三角天井、レンガ壁) の写真
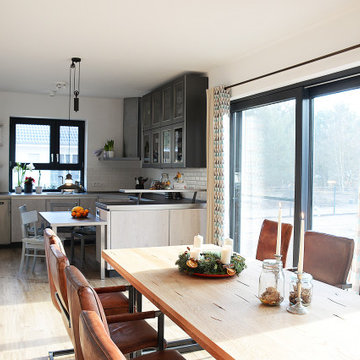
Wohntraum Modernes Loft-Design, Essbereich, offene Küche
巨大なコンテンポラリースタイルのおしゃれなダイニング (白い壁、漆喰の暖炉まわり、レンガ壁) の写真
巨大なコンテンポラリースタイルのおしゃれなダイニング (白い壁、漆喰の暖炉まわり、レンガ壁) の写真
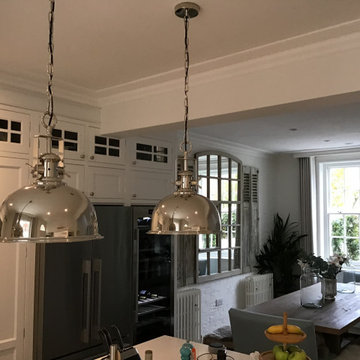
A rustic but elegant finish required. Large sash windows dressed with wave curtains. Italian style large family seating desired. Large benches mixed with upholstered benches and faux fur throws for comfort. Tiled wood effect floor for practicality. Antique mirrors and shutters to decorate and bounce light. Replicates shapes of windows and similar mirrors also added to hallways and bedrooms. Shaker style kitchen also flows through into bathroom and bedroom furniture
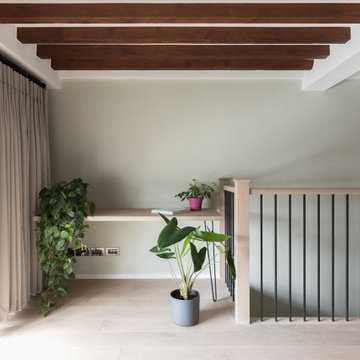
We replaced the previous worn laminate flooring with grey-toned oak flooring. A bespoke desk was fitted into the study nook, with iron hairpin legs to work with the other black fittings in the space. Soft grey velvet curtains were fitted to bring softness and warmth to the room, allowing the view of The Thames and stunning natural light to shine in through the arched window. The soft organic colour palette added so much to the space, making it a lovely calm, welcoming room to be in, and working perfectly with the red of the brickwork and ceiling beams. Discover more at: https://absoluteprojectmanagement.com/portfolio/matt-wapping/
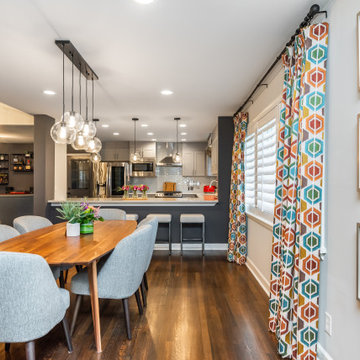
アトランタにある高級な広いミッドセンチュリースタイルのおしゃれなダイニングキッチン (グレーの壁、濃色無垢フローリング、標準型暖炉、タイルの暖炉まわり、表し梁、レンガ壁) の写真
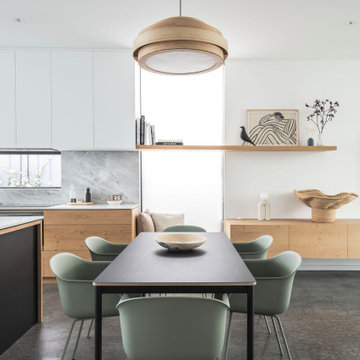
The kitchen, dining and living area to the Bayswater new build architectural designed home. Architecture by Robeson Architects, Interior design by Turner bespoke Design. A minimal Japandi feel with floating oak cabinets and natural stone.
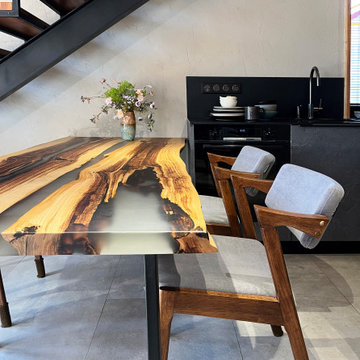
кухня столовая в современном доме
エカテリンブルクにあるお手頃価格の小さなインダストリアルスタイルのおしゃれなダイニングキッチン (グレーの壁、磁器タイルの床、グレーの床、折り上げ天井、レンガ壁) の写真
エカテリンブルクにあるお手頃価格の小さなインダストリアルスタイルのおしゃれなダイニングキッチン (グレーの壁、磁器タイルの床、グレーの床、折り上げ天井、レンガ壁) の写真
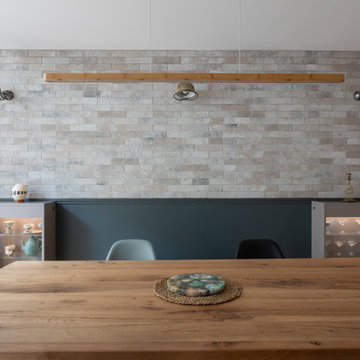
La salle à manger. Les appliques Jielde faisaient partie de la déco existante du couple à intégrer. Nous avons proposé le soubassement gris profond avec le parement brique au dessus. Les Jielde mettent très bien en valeur la brique.Les vitrines sont sur mesure.
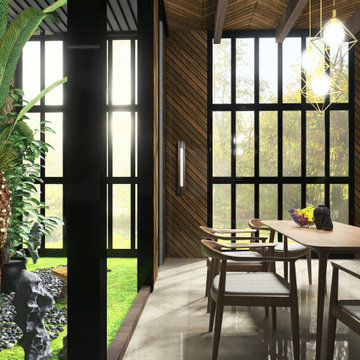
Have a look at our newest design done for a client.
Theme for this living room and dining room "Garden House". We are absolutely pleased with how this turned out.
These large windows provides them not only with a stunning view of the forest, but draws the nature inside which helps to incorporate the Garden House theme they were looking for.
Would you like to renew your Home / Office space?
We can assist you with all your interior design needs.
Send us an email @ nvsinteriors1@gmail.com / Whatsapp us on 074-060-3539
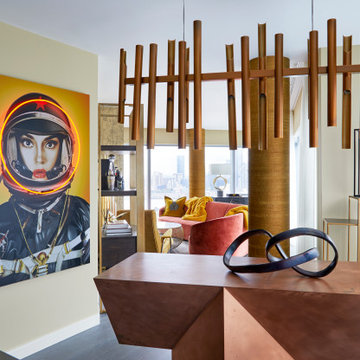
Travel back to 70s galactic with this fun space girl artwork, complete with light up red neon helmet to highlight her alluring gaze. Wearing a black NASA space suit with yellow background this image has been printed into aluminum for extra sheen, and mounted onto board for a three dimensional effect against the wall. This big poster board style artwork adds playful humour and slick, urban cool to a room.
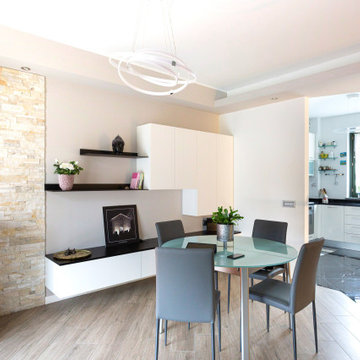
Zona pranzo con mobile disegnato e realizzato su misura da artigiani. Tavolo già in possesso dei proprietari.
Elementi caratterizzati da linee pulite e essenziali scaldate dal rivestimento in pietra e dal parquet.
ダイニング (レンガ壁) の写真
36
