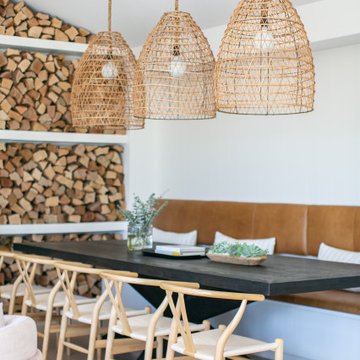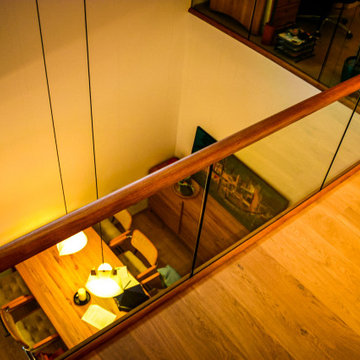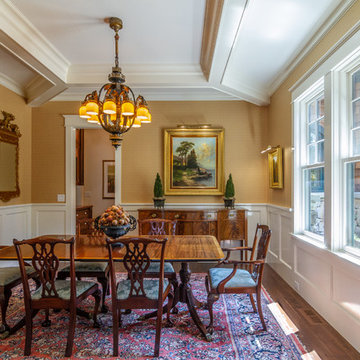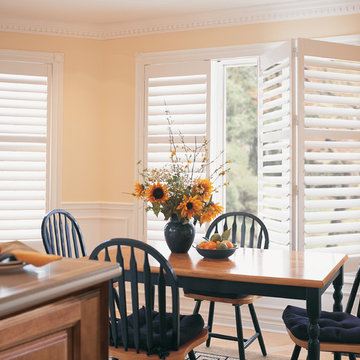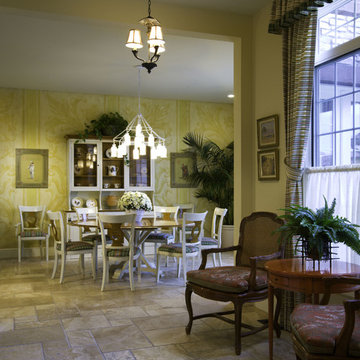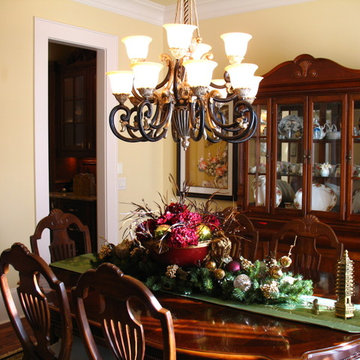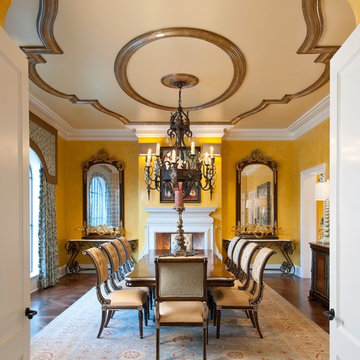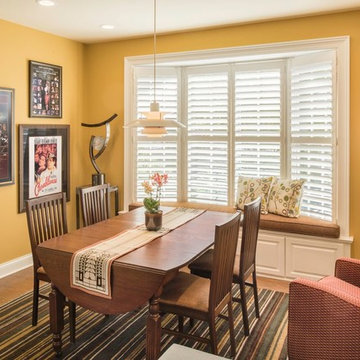ダイニング (黄色い壁) の写真
絞り込み:
資材コスト
並び替え:今日の人気順
写真 1581〜1600 枚目(全 5,316 枚)
1/2
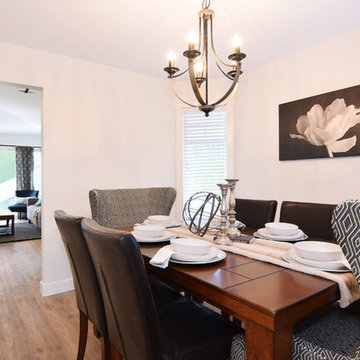
バンクーバーにある低価格の小さなトラディショナルスタイルのおしゃれな独立型ダイニング (黄色い壁、クッションフロア、暖炉なし、茶色い床) の写真
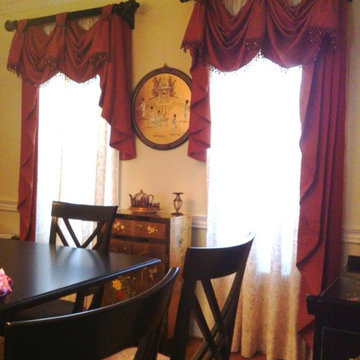
Custom dining room draperies to accent an Asian themed dining room. Draperies are self-lined, swagged with gorgeous beaded trim, all hanging over a custom swirl embroidered sheer panel. Swirls in the panels match beautifully with the custom seat covers for the dining room chairs.
Designed and created by LuAnn Parks, Interior Designer
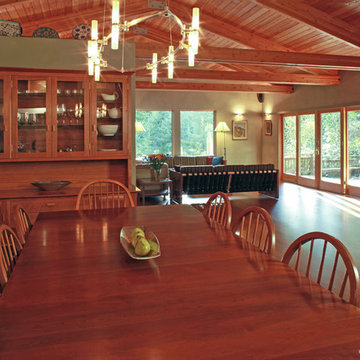
A zero threshold entry and open floor plan make this home inviting for ambulatory and non-ambulatory people alike.
©William Thompson
シアトルにある広いコンテンポラリースタイルのおしゃれなLDK (濃色無垢フローリング、茶色い床、表し梁、黄色い壁) の写真
シアトルにある広いコンテンポラリースタイルのおしゃれなLDK (濃色無垢フローリング、茶色い床、表し梁、黄色い壁) の写真
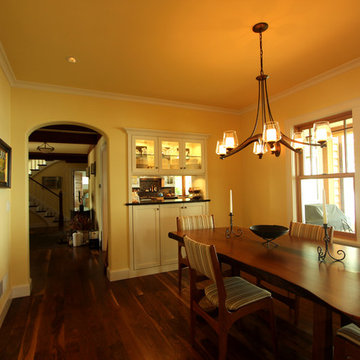
On the wall that the dining room and the kitchen share, the cabinets are accessible from the dining room and from the kitchen and the pass through counter space is the perfect spot to lay out food for a family gathering. The live edge table was locally made.
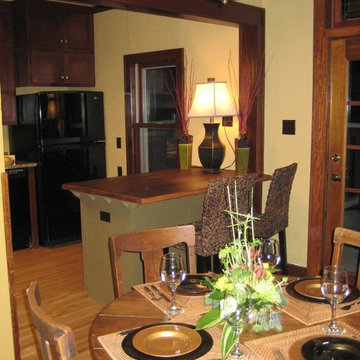
Craftsman inspired cabinetry topped with fumed salvage wood countertop. Open concept created between Kitchen and DIning Room.
ミネアポリスにあるお手頃価格の中くらいなトラディショナルスタイルのおしゃれなダイニング (黄色い壁、淡色無垢フローリング) の写真
ミネアポリスにあるお手頃価格の中くらいなトラディショナルスタイルのおしゃれなダイニング (黄色い壁、淡色無垢フローリング) の写真
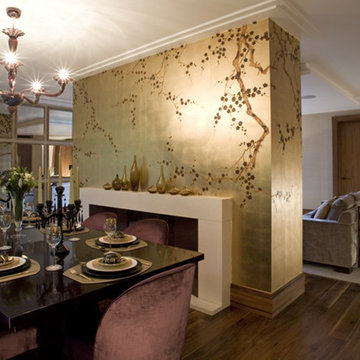
ニューヨークにある高級な中くらいなトラディショナルスタイルのおしゃれなLDK (黄色い壁、濃色無垢フローリング、標準型暖炉、タイルの暖炉まわり、茶色い床) の写真
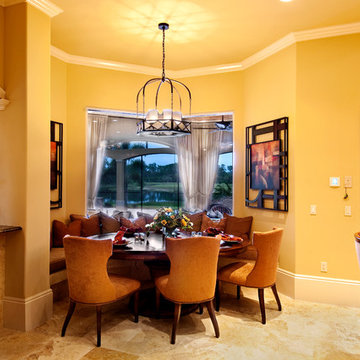
The Sater Design Collection's luxury, Mediterranean home plan "Gabriella" (Plan #6961). saterdesign.com
マイアミにある高級な広い地中海スタイルのおしゃれなLDK (黄色い壁、トラバーチンの床、暖炉なし) の写真
マイアミにある高級な広い地中海スタイルのおしゃれなLDK (黄色い壁、トラバーチンの床、暖炉なし) の写真
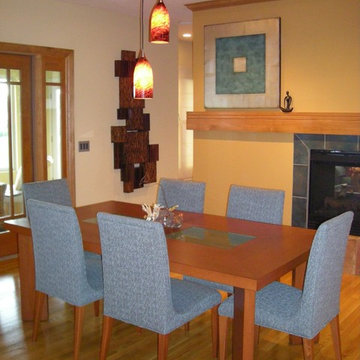
Contemporary dining room with warm wood tones
オマハにあるお手頃価格の中くらいなコンテンポラリースタイルのおしゃれなダイニングキッチン (黄色い壁、淡色無垢フローリング、両方向型暖炉、タイルの暖炉まわり) の写真
オマハにあるお手頃価格の中くらいなコンテンポラリースタイルのおしゃれなダイニングキッチン (黄色い壁、淡色無垢フローリング、両方向型暖炉、タイルの暖炉まわり) の写真
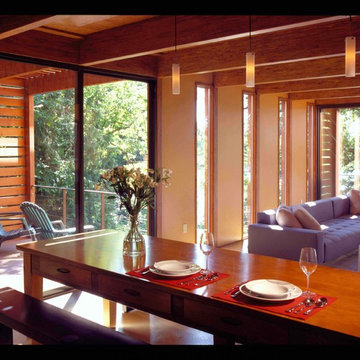
In early 2002 Vetter Denk Architects undertook the challenge to create a highly designed affordable home. Working within the constraints of a narrow lake site, the Aperture House utilizes a regimented four-foot grid and factory prefabricated panels. Construction was completed on the home in the Fall of 2002.
The Aperture House derives its name from the expansive walls of glass at each end framing specific outdoor views – much like the aperture of a camera. It was featured in the March 2003 issue of Milwaukee Magazine and received a 2003 Honor Award from the Wisconsin Chapter of the AIA. Vetter Denk Architects is pleased to present the Aperture House – an award-winning home of refined elegance at an affordable price.
Overview
Moose Lake
Size
2 bedrooms, 3 bathrooms, recreation room
Completion Date
2004
Services
Architecture, Interior Design, Landscape Architecture
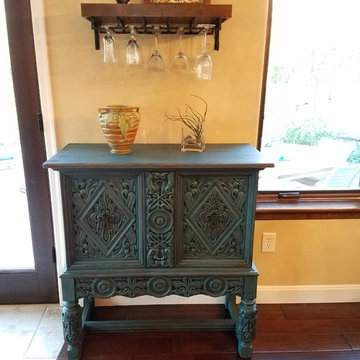
The painted cabinet with hand-rubbed wax finish is the highlight of this French Country dining area. Painted and finished by Upcycled Woods, Bloomington, IL. Free estimate for custom furniture painting.
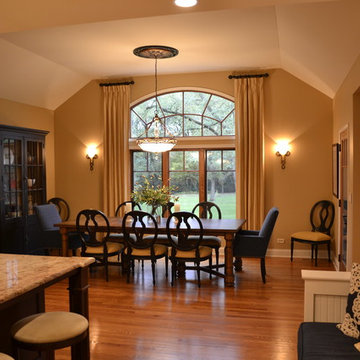
When you repeat color on the walls, draperies and dining seats, it allows the details to show well. The draperies on "shortie" rods frame her view of the grounds, vs. drawing your eye to just the fabric on window. Hanging them above the palladium draws your eye up, reinforcing the height of the space.
The black china and chairs keep the area clean, yet add contrast.
The navy color is repeated on host chairs, the seat that divides the kitchen, as well as the family room. This provides rhythm and draws your eye through the spaces.
Gotta love this welcoming dining room.
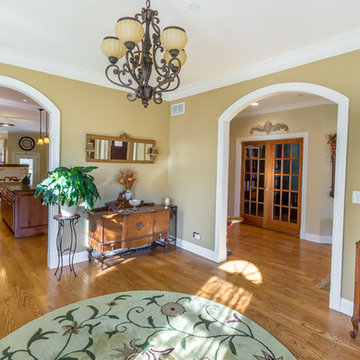
シカゴにある高級な中くらいなトラディショナルスタイルのおしゃれなダイニング (黄色い壁、無垢フローリング、暖炉なし、茶色い床、クロスの天井、壁紙、白い天井) の写真
ダイニング (黄色い壁) の写真
80
