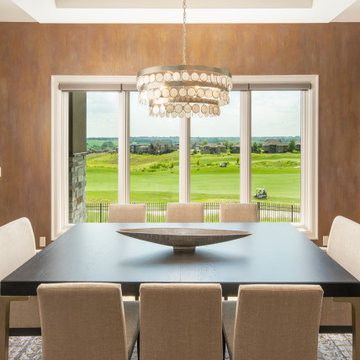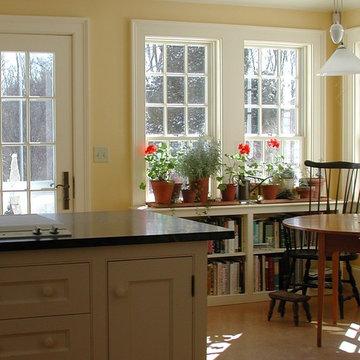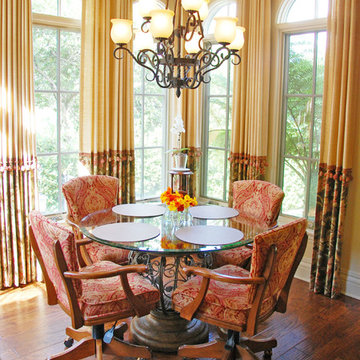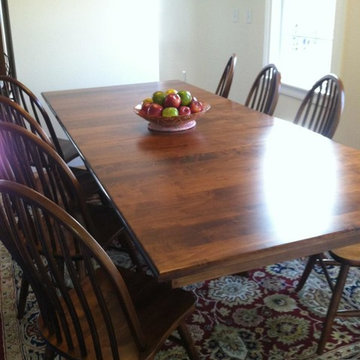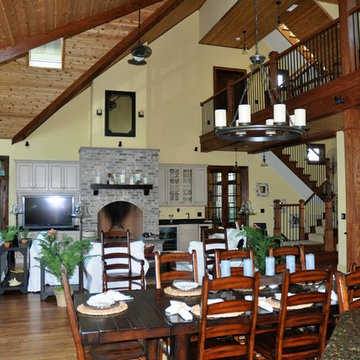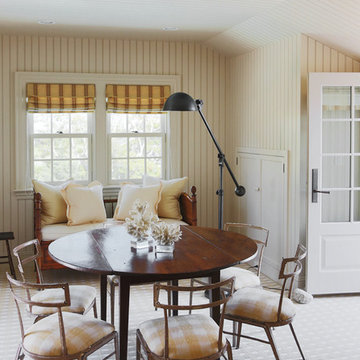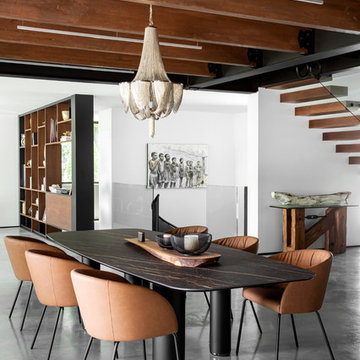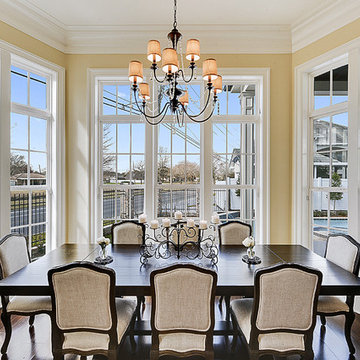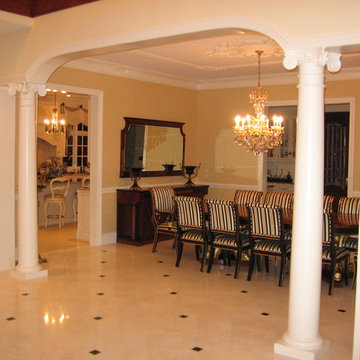ダイニング (黄色い壁) の写真
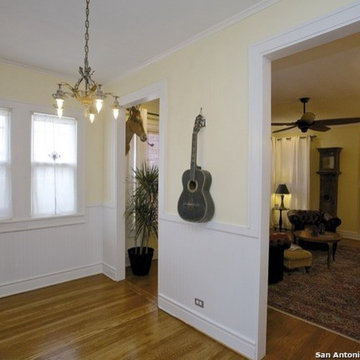
Where there was once a broad view of the living room, and foyer, a divider wall was built back in to support the ceiling, and separate the living room and dining area & help correctly decorate the two separate spaces. An outlet was installed to accept a fat screen for viewing from the kitchen. The original 20's era light fixture was a salvage find that was re-wired, installed replacing the 70's era ugly track house fixture.
San Antonio Board of Realtors/ Sunny Harris
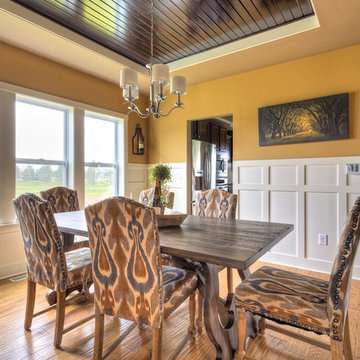
Gorgeous open dining room with hand stained 1"x8" tongue and grove slat tray ceiling. - Photo by Dan Zeeff
デトロイトにあるトラディショナルスタイルのおしゃれな独立型ダイニング (黄色い壁、無垢フローリング) の写真
デトロイトにあるトラディショナルスタイルのおしゃれな独立型ダイニング (黄色い壁、無垢フローリング) の写真
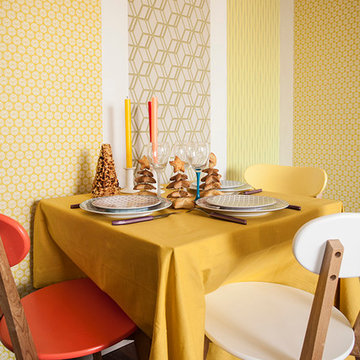
Pose de différents lès de papier peint pour masquer les imperfections du mûr.
Photo Thomy Keat
パリにあるお手頃価格の小さなコンテンポラリースタイルのおしゃれな独立型ダイニング (黄色い壁、濃色無垢フローリング) の写真
パリにあるお手頃価格の小さなコンテンポラリースタイルのおしゃれな独立型ダイニング (黄色い壁、濃色無垢フローリング) の写真
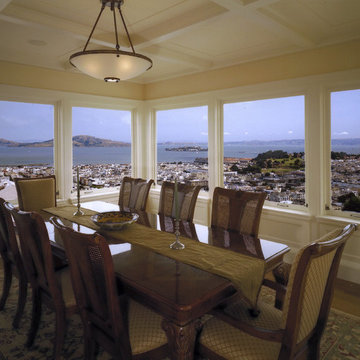
サンフランシスコにあるトラディショナルスタイルのおしゃれなダイニング (黄色い壁、濃色無垢フローリング) の写真
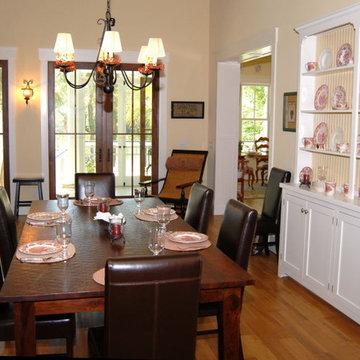
Another Award Winning design for Mr. & Mrs. Keasey on Callawassie Island!
アトランタにある中くらいなカントリー風のおしゃれなLDK (黄色い壁、無垢フローリング、暖炉なし、茶色い床) の写真
アトランタにある中くらいなカントリー風のおしゃれなLDK (黄色い壁、無垢フローリング、暖炉なし、茶色い床) の写真
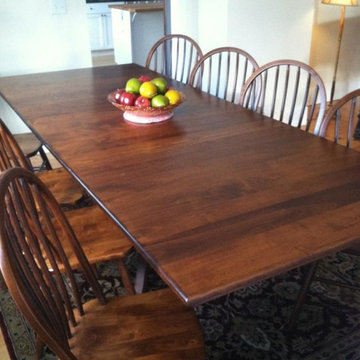
Sam's Wood Furniture Staff
バーリントンにある巨大なカントリー風のおしゃれなダイニング (黄色い壁、カーペット敷き、暖炉なし、ベージュの床) の写真
バーリントンにある巨大なカントリー風のおしゃれなダイニング (黄色い壁、カーペット敷き、暖炉なし、ベージュの床) の写真
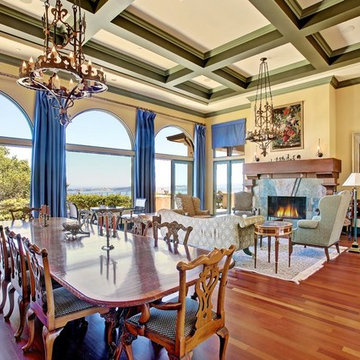
Anne Thull's Great Room-Rustic Elegance Design, view 2. Jason Wells Photography
他の地域にあるトラディショナルスタイルのおしゃれなLDK (黄色い壁) の写真
他の地域にあるトラディショナルスタイルのおしゃれなLDK (黄色い壁) の写真
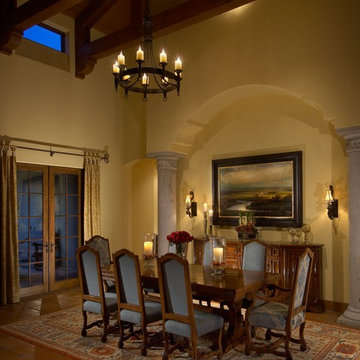
Although the dining area is part of a large Great Room with tall ceilings, it still maintains an intimate feeling with the beautiful area rug, draperies, arched opening with Cantara stone columns and sconce lighting.
Photography: Mark Boisclair
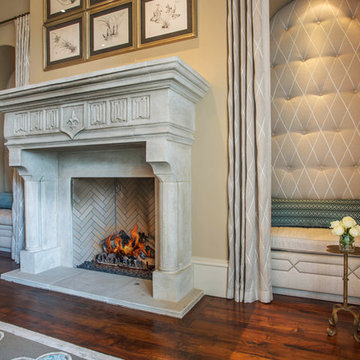
We soften the dining room with drapery and banquettes in its niches. The seating is functional, especially due to the easy-to-adjust drink tables. The bench seating is flanked by side panels, which assist both with the appearance of the configuration and with the acoustics in the room. Artwork is stacked over the fireplace, displaying an entire botanical collection.
A Bonisolli Photography
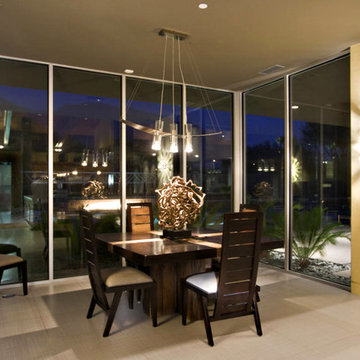
Featured in the November 2008 issue of Phoenix Home & Garden, this "magnificently modern" home is actually a suburban loft located in Arcadia, a neighborhood formerly occupied by groves of orange and grapefruit trees in Phoenix, Arizona. The home, designed by architect C.P. Drewett, offers breathtaking views of Camelback Mountain from the entire main floor, guest house, and pool area. These main areas "loft" over a basement level featuring 4 bedrooms, a guest room, and a kids' den. Features of the house include white-oak ceilings, exposed steel trusses, Eucalyptus-veneer cabinetry, honed Pompignon limestone, concrete, granite, and stainless steel countertops. The owners also enlisted the help of Interior Designer Sharon Fannin. The project was built by Sonora West Development of Scottsdale, AZ.
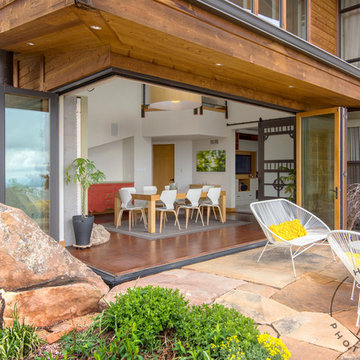
HBK Photography shot for a luxury real estate listing
広いおしゃれなダイニング (黄色い壁、無垢フローリング、茶色い床) の写真
広いおしゃれなダイニング (黄色い壁、無垢フローリング、茶色い床) の写真
ダイニング (黄色い壁) の写真
60
