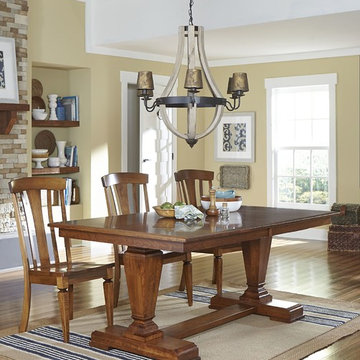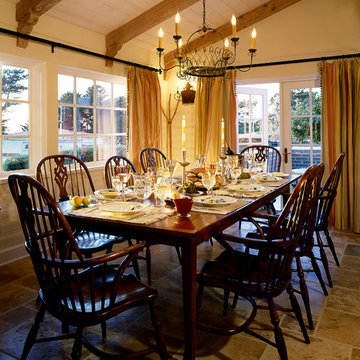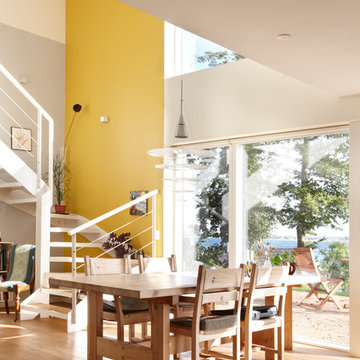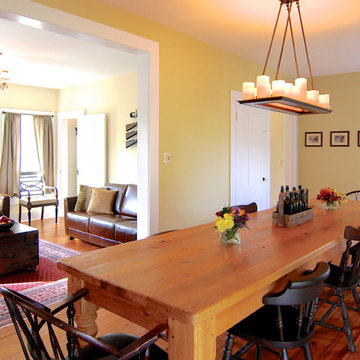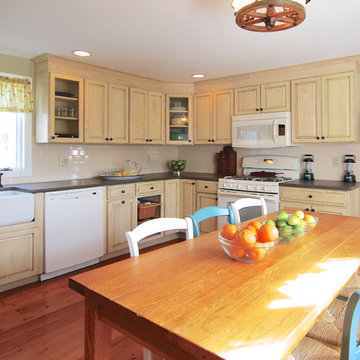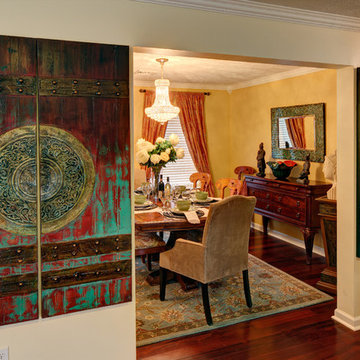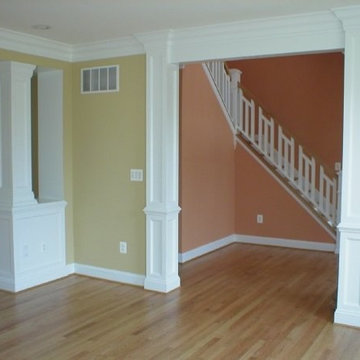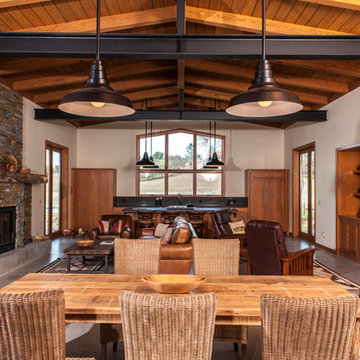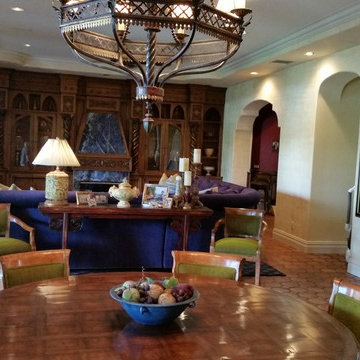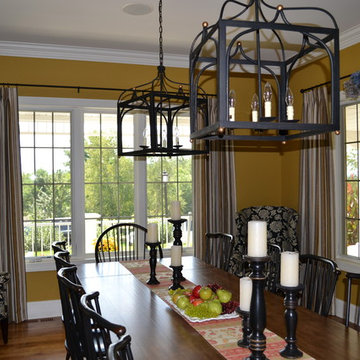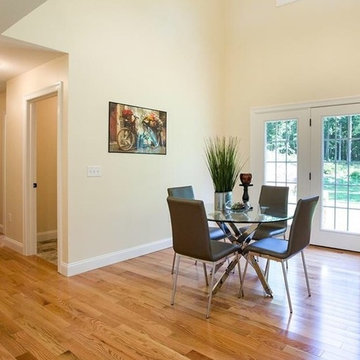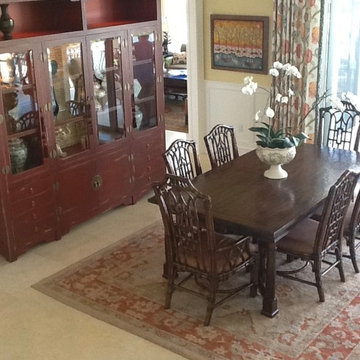ダイニング (黄色い壁) の写真
絞り込み:
資材コスト
並び替え:今日の人気順
写真 2781〜2800 枚目(全 5,316 枚)
1/2
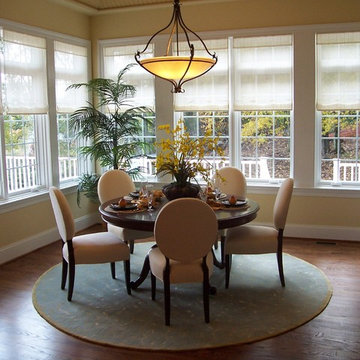
Professional Interiors, Ltd. Chester County Pa.
Interior Design
Morning room/breakfast room 60" round table with round back custom chairs with matching legs. 10' round area rug.
Pendant 36" round chandelier above eating table. Open windows on all sides. Custom woven wood shades. Hardwood flooring
Custom millwork Raised ceiling with planks
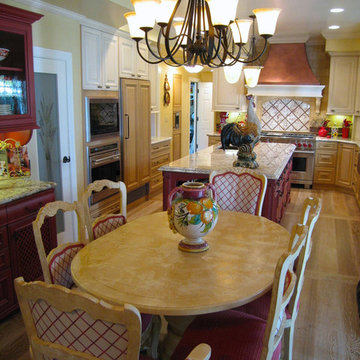
The eating area in this kitchen features a custom table and upholstered chairs in a cheerful French lattice fabric of white and cherry red. The table has a faux layered finish that stands up to grandchildren; and extra leaves to welcome a larger crowd.
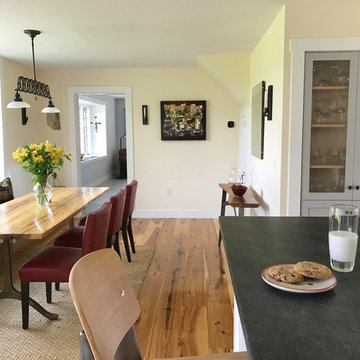
The new owners of this house in Harvard, Massachusetts loved its location and authentic Shaker characteristics, but weren’t fans of its curious layout. A dated first-floor full bathroom could only be accessed by going up a few steps to a landing, opening the bathroom door and then going down the same number of steps to enter the room. The dark kitchen faced the driveway to the north, rather than the bucolic backyard fields to the south. The dining space felt more like an enlarged hall and could only comfortably seat four. Upstairs, a den/office had a woefully low ceiling; the master bedroom had limited storage, and a sad full bathroom featured a cramped shower.
KHS proposed a number of changes to create an updated home where the owners could enjoy cooking, entertaining, and being connected to the outdoors from the first-floor living spaces, while also experiencing more inviting and more functional private spaces upstairs.
On the first floor, the primary change was to capture space that had been part of an upper-level screen porch and convert it to interior space. To make the interior expansion seamless, we raised the floor of the area that had been the upper-level porch, so it aligns with the main living level, and made sure there would be no soffits in the planes of the walls we removed. We also raised the floor of the remaining lower-level porch to reduce the number of steps required to circulate from it to the newly expanded interior. New patio door systems now fill the arched openings that used to be infilled with screen. The exterior interventions (which also included some new casement windows in the dining area) were designed to be subtle, while affording significant improvements on the interior. Additionally, the first-floor bathroom was reconfigured, shifting one of its walls to widen the dining space, and moving the entrance to the bathroom from the stair landing to the kitchen instead.
These changes (which involved significant structural interventions) resulted in a much more open space to accommodate a new kitchen with a view of the lush backyard and a new dining space defined by a new built-in banquette that comfortably seats six, and -- with the addition of a table extension -- up to eight people.
Upstairs in the den/office, replacing the low, board ceiling with a raised, plaster, tray ceiling that springs from above the original board-finish walls – newly painted a light color -- created a much more inviting, bright, and expansive space. Re-configuring the master bath to accommodate a larger shower and adding built-in storage cabinets in the master bedroom improved comfort and function. A new whole-house color palette rounds out the improvements.
Photos by Katie Hutchison
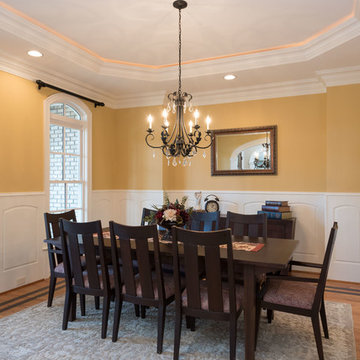
The home was on the market staged with the homeowners furnishings for over 10 months with no offers, then the homeowners relocated out of state and their realtor brought us in to stage the home with a home manager. The home was under contract in less than 30 days after we staged it!
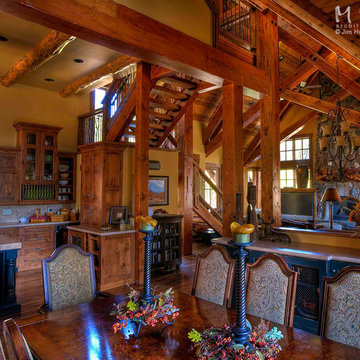
The spacious kitchen and dining room flow into the great room. Photographer: Jim Huebner
サクラメントにある中くらいなラスティックスタイルのおしゃれなLDK (黄色い壁、無垢フローリング、標準型暖炉、石材の暖炉まわり) の写真
サクラメントにある中くらいなラスティックスタイルのおしゃれなLDK (黄色い壁、無垢フローリング、標準型暖炉、石材の暖炉まわり) の写真
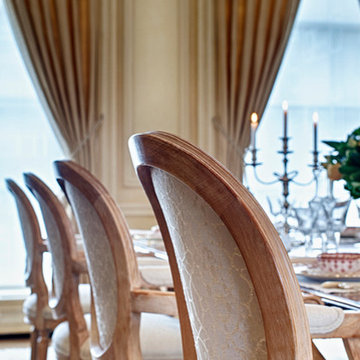
ロンドンにあるラグジュアリーな広いトラディショナルスタイルのおしゃれなLDK (黄色い壁、標準型暖炉、石材の暖炉まわり、無垢フローリング) の写真
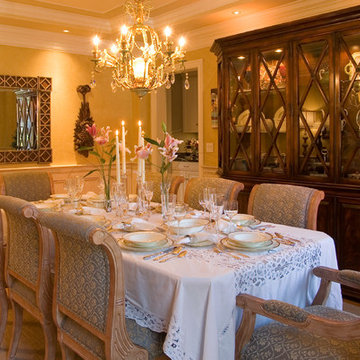
Formal dinning room
ニューヨークにあるラグジュアリーな中くらいなトランジショナルスタイルのおしゃれなダイニングキッチン (黄色い壁、淡色無垢フローリング、暖炉なし) の写真
ニューヨークにあるラグジュアリーな中くらいなトランジショナルスタイルのおしゃれなダイニングキッチン (黄色い壁、淡色無垢フローリング、暖炉なし) の写真
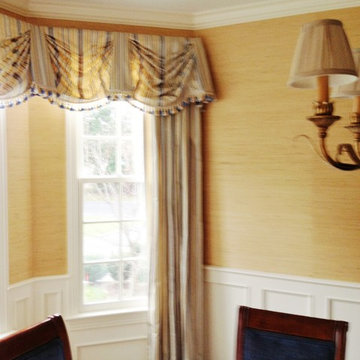
Updated dining room in Greek revival style home. Photographed by Timothy Burke Architect
ボストンにある中くらいなトラディショナルスタイルのおしゃれな独立型ダイニング (黄色い壁、濃色無垢フローリング、暖炉なし) の写真
ボストンにある中くらいなトラディショナルスタイルのおしゃれな独立型ダイニング (黄色い壁、濃色無垢フローリング、暖炉なし) の写真
ダイニング (黄色い壁) の写真
140
