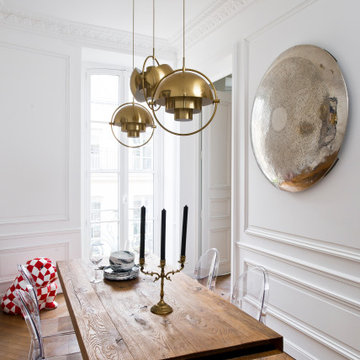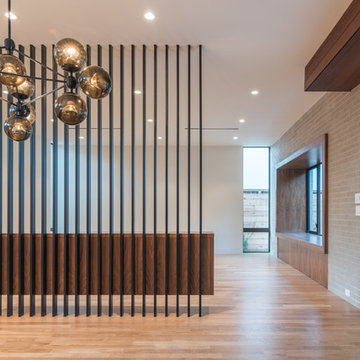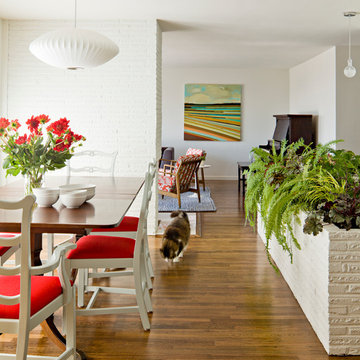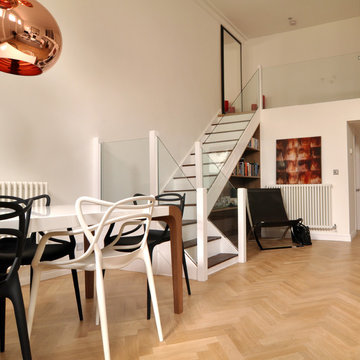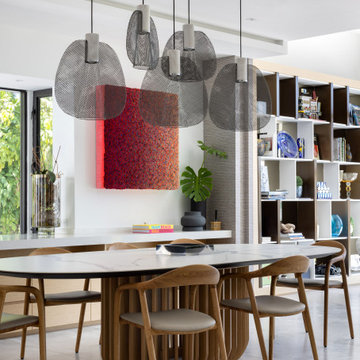ダイニング (白い壁) の写真
絞り込み:
資材コスト
並び替え:今日の人気順
写真 1421〜1440 枚目(全 93,915 枚)
1/3
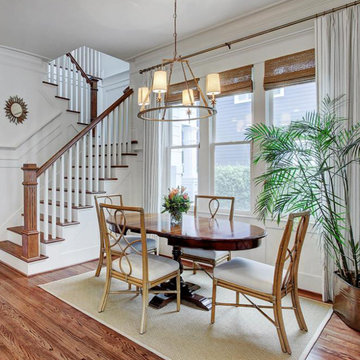
Our client’s are a busy young family who entertain frequently and needed a warm, welcoming, and practical home. They prefer a clean almost minimal traditional style. We kept the color palette to whites, grays, and navy. We used the dramatic Navy Blue to punch up the dining room, accent the kitchen, and in furnishings in the living room.
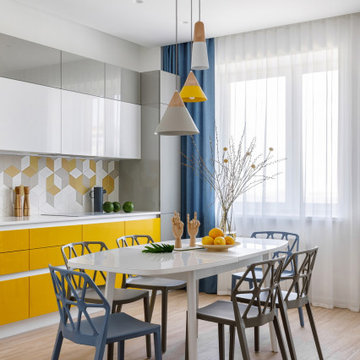
Designer: Ivan Pozdnyakov Foto: Alexander Volodin
モスクワにあるお手頃価格の中くらいな北欧スタイルのおしゃれなダイニングキッチン (白い壁、磁器タイルの床、ベージュの床) の写真
モスクワにあるお手頃価格の中くらいな北欧スタイルのおしゃれなダイニングキッチン (白い壁、磁器タイルの床、ベージュの床) の写真
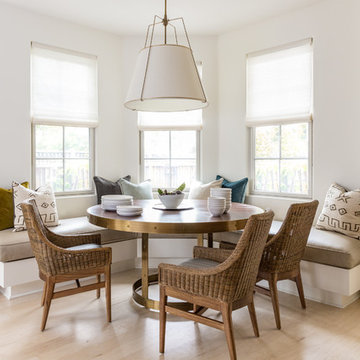
Lauren Edith Anderson
サンフランシスコにある高級な中くらいなトランジショナルスタイルのおしゃれなLDK (淡色無垢フローリング、白い壁、ベージュの床) の写真
サンフランシスコにある高級な中くらいなトランジショナルスタイルのおしゃれなLDK (淡色無垢フローリング、白い壁、ベージュの床) の写真
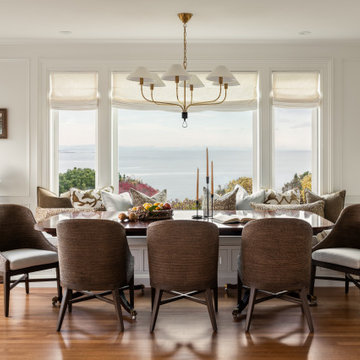
custom home, custom millwork, historic home, luxury design,
バンクーバーにあるトラディショナルスタイルのおしゃれなダイニング (白い壁、無垢フローリング、茶色い床、パネル壁) の写真
バンクーバーにあるトラディショナルスタイルのおしゃれなダイニング (白い壁、無垢フローリング、茶色い床、パネル壁) の写真

Tracy, one of our fabulous customers who last year undertook what can only be described as, a colossal home renovation!
With the help of her My Bespoke Room designer Milena, Tracy transformed her 1930's doer-upper into a truly jaw-dropping, modern family home. But don't take our word for it, see for yourself...

Garden extension with high ceiling heights as part of the whole house refurbishment project. Extensions and a full refurbishment to a semi-detached house in East London.

Muri portanti e soffitti voltati definiscono la volumetria di questa casa, all'interno della
quale il progetto si articola in maniera rispettosa dell’esistente, sfruttando
strategicamente lo spazio a disposizione senza alterarne la connotazione originaria.
Pertanto, mobili a scomparsa ed armadi a doppia altezza diventano l'elemento
chiave del progetto al fine di contenere tutto ciò che serve senza sacrificare
l'ampiezza degli spazi originari.
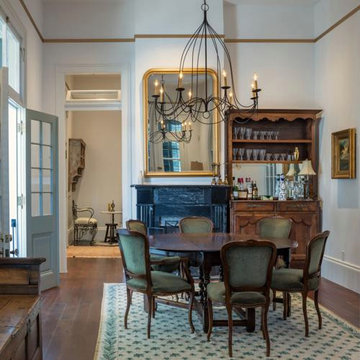
The dining room in this local French Quarter renovation is a lovely place to enjoy the cool fall weather. The warm, natural elements and our Country French Chandelier create a classic & welcoming respite!
http://ow.ly/UhlG50LhS7x
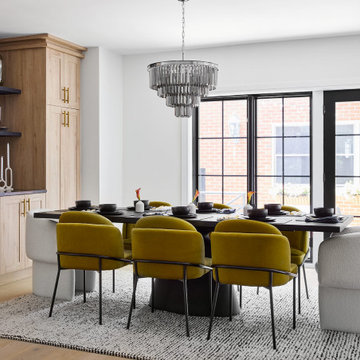
Over in the dining room, we introduced some more sculptural furniture and bold pops of color. The overall intent for this space was to elevate the existing built-ins and chandelier to feel more aligned with our client’s aesthetic. It was also important to create a cohesive flow between the open-concept spaces, so we carried over the same ochre tones seen in the living room accessories to tie the spaces together.

Modern Dining Room in an open floor plan, sits between the Living Room, Kitchen and Backyard Patio. The modern electric fireplace wall is finished in distressed grey plaster. Modern Dining Room Furniture in Black and white is paired with a sculptural glass chandelier. Floor to ceiling windows and modern sliding glass doors expand the living space to the outdoors.

Modern Dining Room in an open floor plan, sits between the Living Room, Kitchen and Outdoor Patio. The modern electric fireplace wall is finished in distressed grey plaster. Modern Dining Room Furniture in Black and white is paired with a sculptural glass chandelier.
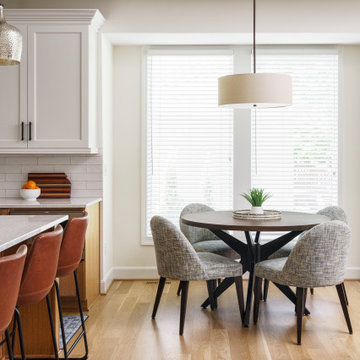
カンザスシティにあるお手頃価格の中くらいなトランジショナルスタイルのおしゃれなダイニング (朝食スペース、白い壁、淡色無垢フローリング) の写真
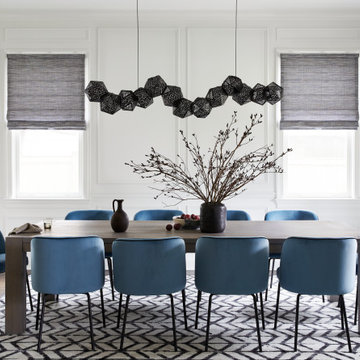
Our clients wanted to refresh a dated dining room. The before boasted rust colored grasscloth, plantation shutters and brown/rust/olive color scheme. We wanted to give this space new life by adding white walls, millwork and some bright, fresh furnishings.

ルアーブルにある高級な中くらいなトランジショナルスタイルのおしゃれなLDK (白い壁、テラコッタタイルの床、標準型暖炉、石材の暖炉まわり、ピンクの床、表し梁) の写真

Modern Dining Room in an open floor plan, sits between the Living Room, Kitchen and Backyard Patio. The modern electric fireplace wall is finished in distressed grey plaster. Modern Dining Room Furniture in Black and white is paired with a sculptural glass chandelier. Floor to ceiling windows and modern sliding glass doors expand the living space to the outdoors.
ダイニング (白い壁) の写真
72
