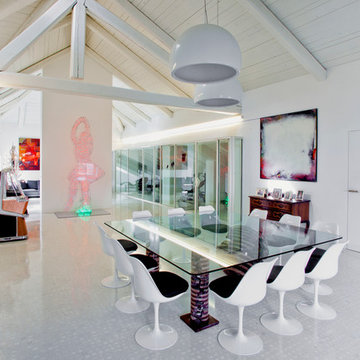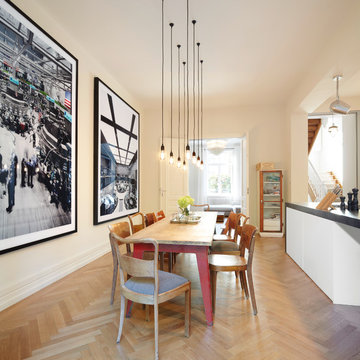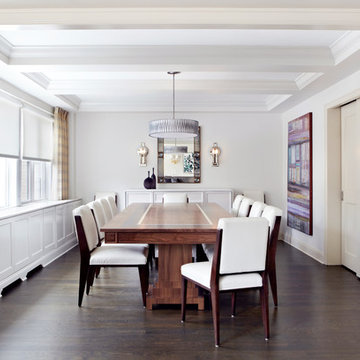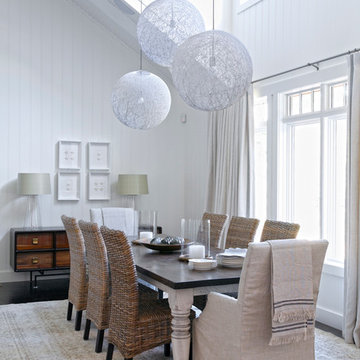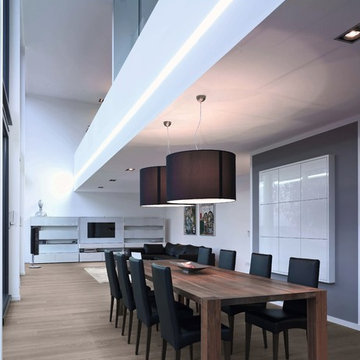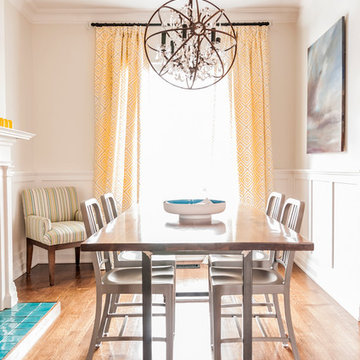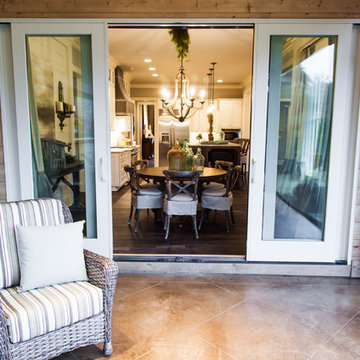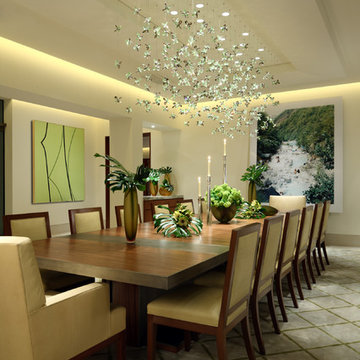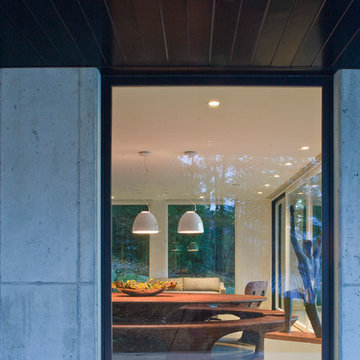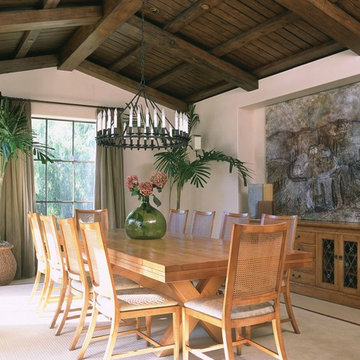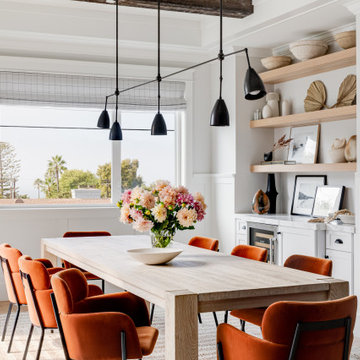ダイニング (白い壁) の写真
絞り込み:
資材コスト
並び替え:今日の人気順
写真 3181〜3200 枚目(全 93,914 枚)
1/3
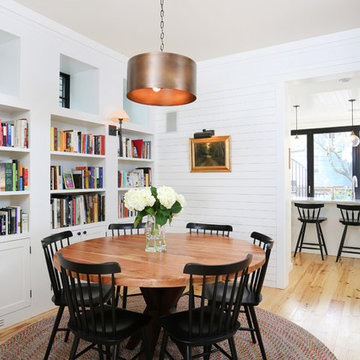
This new residence in Lincoln Park is designed for maximum efficiency of room-to-room layouts and floor-to-floor circulation. With an abundance of natural light, the main floor of kitchen-dining-living is set 10’ above street level and cantilevered out over the ground floor entry. This provides a comfortable separation from the busy activities below, while still connecting the home to the neighborhood.
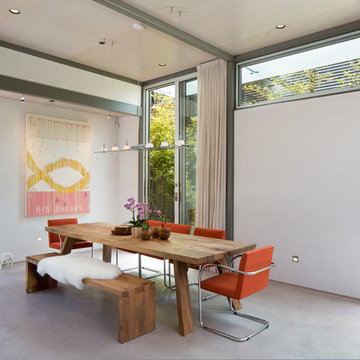
The design for this home in Palo Alto looked to create a union between the interior and exterior, blending the spaces in such a way as to allow residents to move seamlessly between the two environments. Expansive glazing was used throughout the home to complement this union, looking out onto a swimming pool centrally located within the courtyard.
Within the living room, a large operable skylight brings in plentiful sunlight, while utilizing self tinting glass that adjusts to various lighting conditions throughout the day to ensure optimal comfort.
For the exterior, a living wall was added to the garage that continues into the backyard. Extensive landscaping and a gabion wall was also created to provide privacy and contribute to the sense of the home as a tranquil oasis.
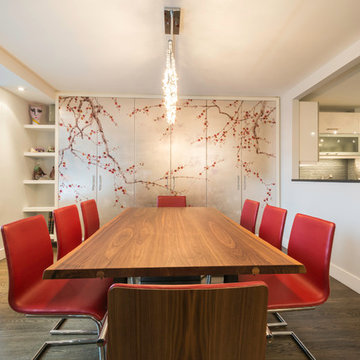
Photo credit: Eric Soltan
ニューヨークにある高級な中くらいなコンテンポラリースタイルのおしゃれな独立型ダイニング (白い壁、無垢フローリング、暖炉なし) の写真
ニューヨークにある高級な中くらいなコンテンポラリースタイルのおしゃれな独立型ダイニング (白い壁、無垢フローリング、暖炉なし) の写真
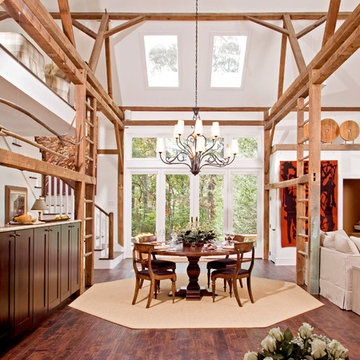
Dining room and kitchen of the remodeled barn.
-Randal Bye
フィラデルフィアにある広いカントリー風のおしゃれなLDK (白い壁、濃色無垢フローリング) の写真
フィラデルフィアにある広いカントリー風のおしゃれなLDK (白い壁、濃色無垢フローリング) の写真
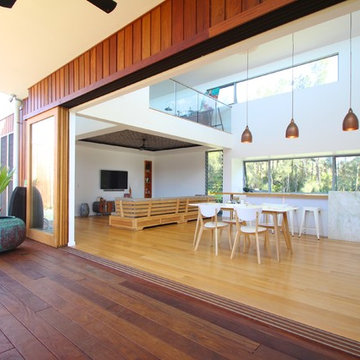
Shelley Brauer Photography
シドニーにあるお手頃価格の広いコンテンポラリースタイルのおしゃれなダイニング (白い壁、淡色無垢フローリング) の写真
シドニーにあるお手頃価格の広いコンテンポラリースタイルのおしゃれなダイニング (白い壁、淡色無垢フローリング) の写真
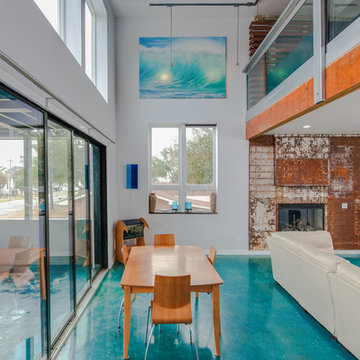
Rick Ricozzi Photography
ウィルミントンにあるコンテンポラリースタイルのおしゃれなダイニング (白い壁、標準型暖炉、金属の暖炉まわり、ターコイズの床) の写真
ウィルミントンにあるコンテンポラリースタイルのおしゃれなダイニング (白い壁、標準型暖炉、金属の暖炉まわり、ターコイズの床) の写真
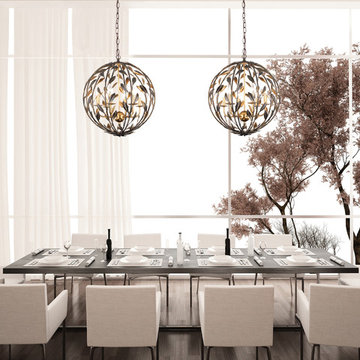
From the French brooch, the Broche collection lights up a room with tailored elegance. The simple wrought iron leaves on each light are hand painted in one of two metallic finishes - burnished antique gold or English bronze. There's also a two-tone sphere option that embraces one of fashion's hottest trends - mixing metals.
Measurements and Information:
Width: 21"
Height: 24.5" adjustable to 96.5" overall
Includes 6' Chain
Supplied with 10' electrical wire
Approximate hanging weight: 10 pounds
Finish: English Bronze
6 Lights
Accommodates 6 x 60 watt (max.) candelabra base bulbs
Safety Rating: UL and CUL listed
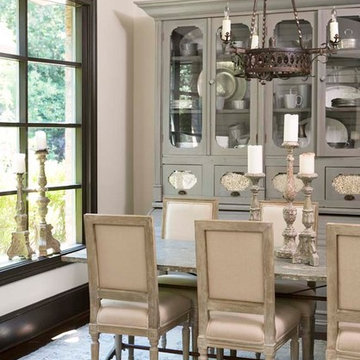
Linda McDougald, principal and lead designer of Linda McDougald Design l Postcard from Paris Home, re-designed and renovated her home, which now showcases an innovative mix of contemporary and antique furnishings set against a dramatic linen, white, and gray palette.
The English country home features floors of dark-stained oak, white painted hardwood, and Lagos Azul limestone. Antique lighting marks most every room, each of which is filled with exquisite antiques from France. At the heart of the re-design was an extensive kitchen renovation, now featuring a La Cornue Chateau range, Sub-Zero and Miele appliances, custom cabinetry, and Waterworks tile.
ダイニング (白い壁) の写真
160
