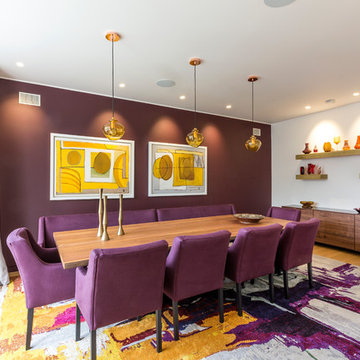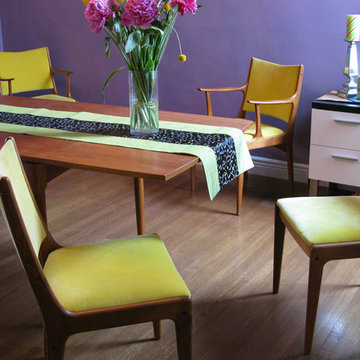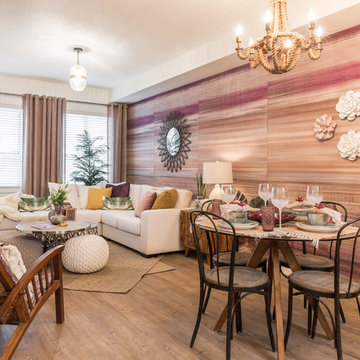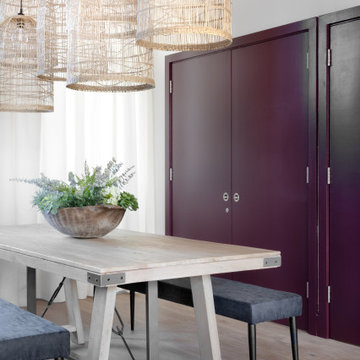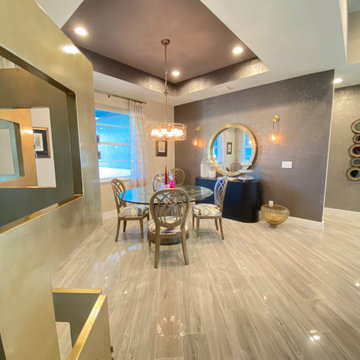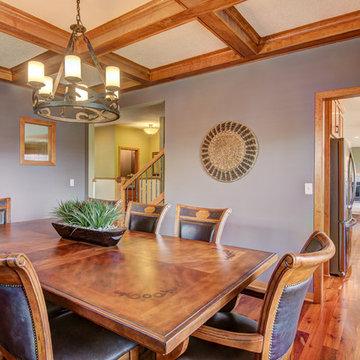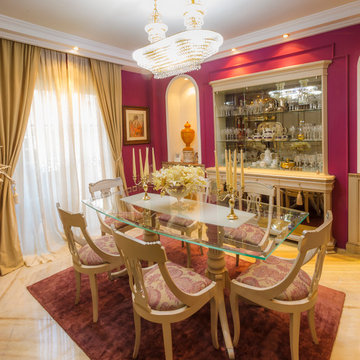ダイニング (紫の壁) の写真
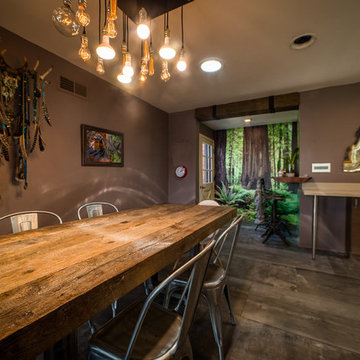
www.IsaacGibbs.com
サンディエゴにある高級な小さなエクレクティックスタイルのおしゃれな独立型ダイニング (紫の壁、磁器タイルの床、グレーの床) の写真
サンディエゴにある高級な小さなエクレクティックスタイルのおしゃれな独立型ダイニング (紫の壁、磁器タイルの床、グレーの床) の写真
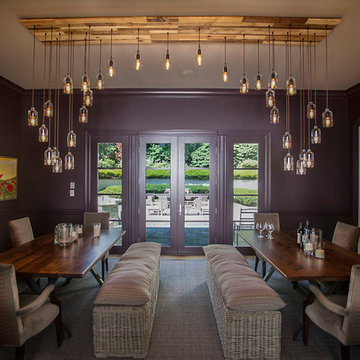
Earthy tones, coupled with rustic, creative details create a worldly oasis for dining & entertaining in style
---
Project designed by Long Island interior design studio Annette Jaffe Interiors. They serve Long Island including the Hamptons, as well as NYC, the tri-state area, and Boca Raton, FL.
---
For more about Annette Jaffe Interiors, click here: https://annettejaffeinteriors.com/
To learn more about this project, click here:
https://annettejaffeinteriors.com/residential-portfolio/harriman-estates
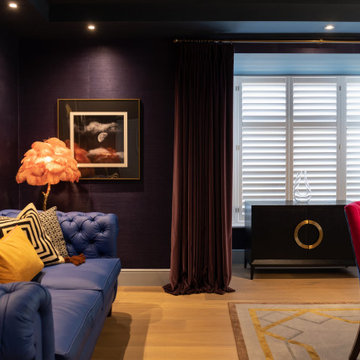
COUNTRY HOUSE INTERIOR DESIGN PROJECT
We were thrilled to be asked to provide our full interior design service for this luxury new-build country house, deep in the heart of the Lincolnshire hills.
Our client approached us as soon as his offer had been accepted on the property – the year before it was due to be finished. This was ideal, as it meant we could be involved in some important decisions regarding the interior architecture. Most importantly, we were able to input into the design of the kitchen and the state-of-the-art lighting and automation system.
This beautiful country house now boasts an ambitious, eclectic array of design styles and flavours. Some of the rooms are intended to be more neutral and practical for every-day use. While in other areas, Tim has injected plenty of drama through his signature use of colour, statement pieces and glamorous artwork.
FORMULATING THE DESIGN BRIEF
At the initial briefing stage, our client came to the table with a head full of ideas. Potential themes and styles to incorporate – thoughts on how each room might look and feel. As always, Tim listened closely. Ideas were brainstormed and explored; requirements carefully talked through. Tim then formulated a tight brief for us all to agree on before embarking on the designs.
METROPOLIS MEETS RADIO GAGA GRANDEUR
Two areas of special importance to our client were the grand, double-height entrance hall and the formal drawing room. The brief we settled on for the hall was Metropolis – Battersea Power Station – Radio Gaga Grandeur. And for the drawing room: James Bond’s drawing room where French antiques meet strong, metallic engineered Art Deco pieces. The other rooms had equally stimulating design briefs, which Tim and his team responded to with the same level of enthusiasm.
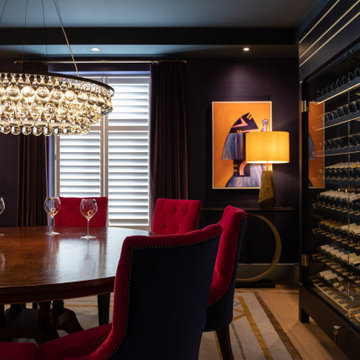
BURLESQUE DINING ROOM
We designed this extraordinary room as part of a large interior design project in Stamford, Lincolnshire. Our client asked us to create for him a Moulin Rouge themed dining room to enchant his guests in the evenings – and to house his prized collection of fine wines.
The palette of deep hues, rich dark wood tones and accents of opulent brass create a warm, luxurious and magical backdrop for poker nights and unforgettable dinner parties.
CLIMATE CONTROLLED WINE STORAGE
The biggest wow factor in this room is undoubtedly the luxury wine cabinet, which was custom designed and made for us by Spiral Cellars. Standing proud in the centre of the back wall, it maintains a constant temperature for our client’s collection of well over a hundred bottles.
As a nice finishing touch, our audio-visuals engineer found a way to connect it to the room’s Q–Motion mood lighting system, integrating it perfectly within the room at all times of day.
POKER NIGHTS AND UNFORGETTABLE DINNER PARTIES
We always love to work with a quirky and OTT brief! This room encapsulates the drama and mystery we are so passionate about creating for our clients.
The wallpaper – a cool, midnight blue grasscloth – envelopes you in the depths of night; the warmer oranges and pinks advancing powerfully out of this shadowy background.
The antique dining table in the centre of the room was brought from another of our client’s properties, and carefully integrated into this design. Another existing piece was the Chesterfield which we had stripped and reupholstered in sumptuous blue leather.
On this project we delivered our full interior design service, which includes concept design visuals, a rigorous technical design package and full project coordination and installation service.
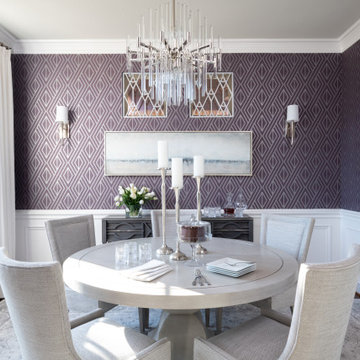
This transitional violet and grey dining room is sophisticated, bright, and airy! The room features a geometric, violet wallpaper paired with neutral, transitional furnishings. A round heather grey dining table and neutral, upholstered armchairs provide the perfect intimate setting. An unexpected modern chandelier is the finishing touch to this space.
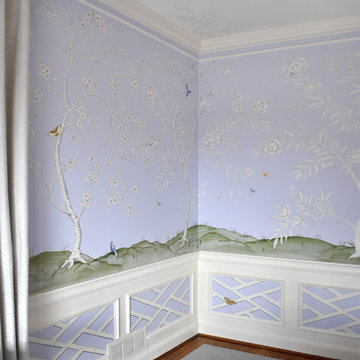
This whimsical dining room comes to life with a silver and cream chinoiserie pattern set against a quite lavender hue. Blush colored cherry blossoms add a hint of pink and allude to Washington DC's iconic trees. Accenting jewel-toned birds, butterflies and a snowing owl add to the room's charm in a timeless flora and fauna panorama. Trellis marquetry was painted into the paneling to tie the existing molding into the above design.
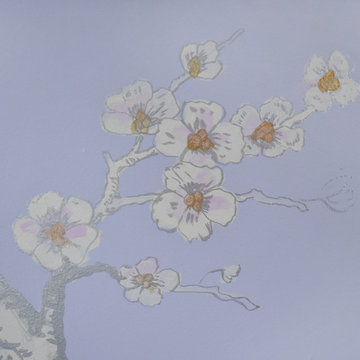
This whimsical dining room comes to life with a silver and cream chinoiserie pattern set against a quite lavender hue. Blush colored cherry blossoms add a hint of pink and allude to Washington DC's iconic trees. Accenting jewel-toned birds, butterflies and a snowing owl add to the room's charm in a timeless flora and fauna panorama. Trellis marquetry was painted into the paneling to tie the existing molding into the above design.
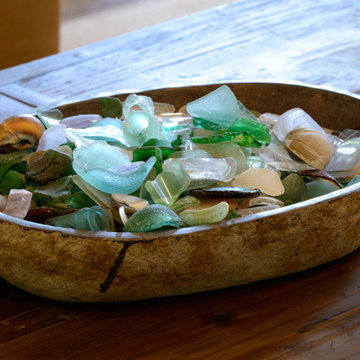
This modern home designed by our Long Island studio is all about artistic, one-of-a-kind decor with unique lighting, warm wood furniture, and family-friendly design.
---
Project designed by Long Island interior design studio Annette Jaffe Interiors. They serve Long Island including the Hamptons, as well as NYC, the tri-state area, and Boca Raton, FL.
---
For more about Annette Jaffe Interiors, click here:
https://annettejaffeinteriors.com/
To learn more about this project, click here:
https://annettejaffeinteriors.com/residential-portfolio/harriman-estates
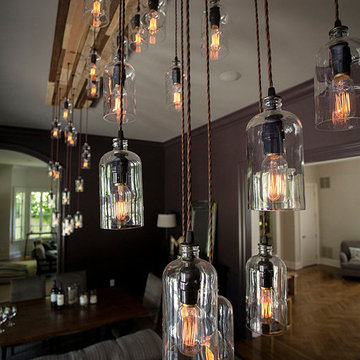
This modern home designed by our Long Island studio is all about artistic, one-of-a-kind decor with unique lighting, warm wood furniture, and family-friendly design.
---
Project designed by Long Island interior design studio Annette Jaffe Interiors. They serve Long Island including the Hamptons, as well as NYC, the tri-state area, and Boca Raton, FL.
---
For more about Annette Jaffe Interiors, click here:
https://annettejaffeinteriors.com/
To learn more about this project, click here:
https://annettejaffeinteriors.com/residential-portfolio/harriman-estates
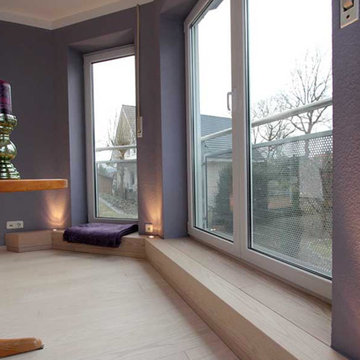
Die Fensterbänke wurden zu kleinen Sitzpodesten umgearbeitet und laden mit Wolldecken zum Kuscheln ein.
他の地域にあるコンテンポラリースタイルのおしゃれなダイニング (紫の壁) の写真
他の地域にあるコンテンポラリースタイルのおしゃれなダイニング (紫の壁) の写真
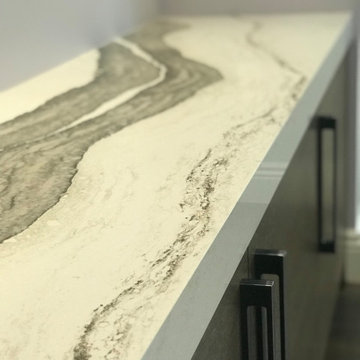
In progress - Dining Room installation
Custom dining table + custom chairs
サンフランシスコにあるラグジュアリーな巨大なコンテンポラリースタイルのおしゃれなダイニング (紫の壁、無垢フローリング、暖炉なし) の写真
サンフランシスコにあるラグジュアリーな巨大なコンテンポラリースタイルのおしゃれなダイニング (紫の壁、無垢フローリング、暖炉なし) の写真
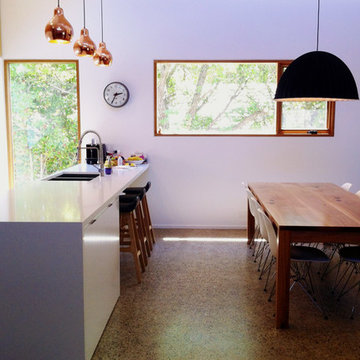
Bondi dining table for Martin and Lisa King in Canberra, Australia.
シドニーにある広いコンテンポラリースタイルのおしゃれなダイニングキッチン (紫の壁、コンクリートの床) の写真
シドニーにある広いコンテンポラリースタイルのおしゃれなダイニングキッチン (紫の壁、コンクリートの床) の写真
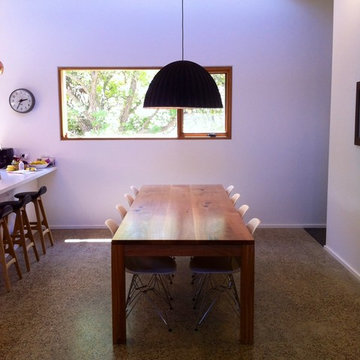
Bondi dining table for Martin and Lisa King in Canberra, Australia.
シドニーにある広いコンテンポラリースタイルのおしゃれなダイニングキッチン (紫の壁、コンクリートの床) の写真
シドニーにある広いコンテンポラリースタイルのおしゃれなダイニングキッチン (紫の壁、コンクリートの床) の写真
ダイニング (紫の壁) の写真
40
