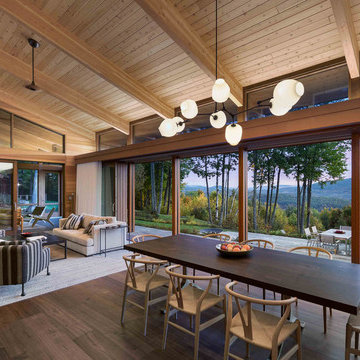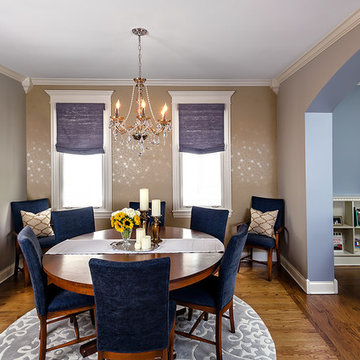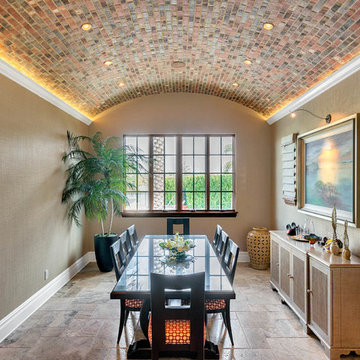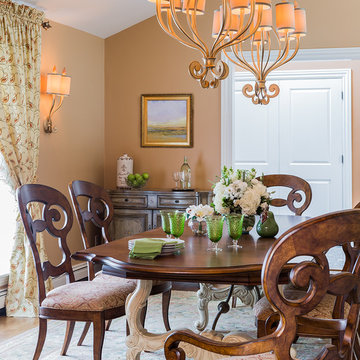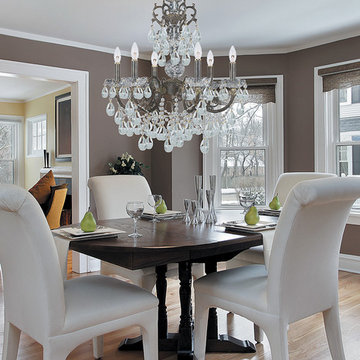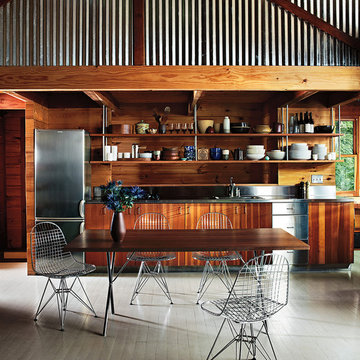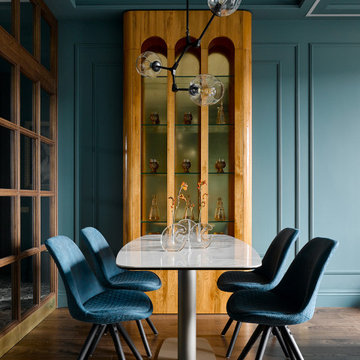ダイニング (茶色い壁) の写真
絞り込み:
資材コスト
並び替え:今日の人気順
写真 1061〜1080 枚目(全 6,407 枚)
1/2
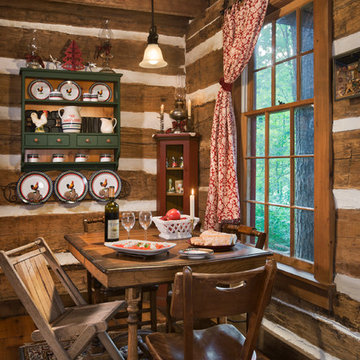
Maintaining the cabin’s 19th-century charm was the easy part for the Donelsons, who are Lewis and Clark period re-enactors. Jan Paul often plays Captain Meriwether Lewis with a group called the Discovery Expedition of St. Charles. The Donelsons brought their furniture from their previous home in St. Louis to the cabin. “It seems like everything we had prior to moving here fits, as if we’d been collecting things all those years just to put it in this cabin,” Jan Paul says. In the living room, he displays a replica of Lewis’s captain’s uniform, which he wears during re-enactments. There’s also a hand-carved paddle he uses on the Missouri and Columbia Rivers and a feather quill used for journal writing during the re-enactments. “Each item has a story of its own and a memory to go with it,” Jan Paul says. The items look perfectly at home in the cabin.
The Donelsons are passionate about their cabin and about its importance as a living piece of history. “This place whispers to me every day, of where we have come from,” Jan Paul says. “Not everyone who crosses our threshold feels the connection, but for those who appreciate the sense of place, time and heritage our forefathers gave us, they find the cabin a comfort. They feel that warm embrace of romance from our heritage.”
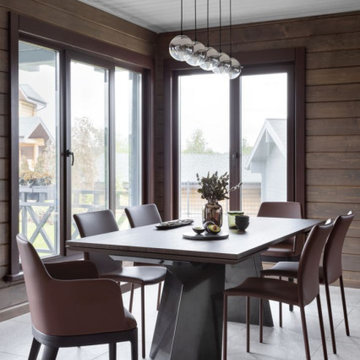
Обеденная группа, Bontempi. Кухонный гарнитур, Scavolini. Подвесные светильники, Tom Dixon.
モスクワにある高級な広いコンテンポラリースタイルのおしゃれなダイニングキッチン (茶色い壁、グレーの床) の写真
モスクワにある高級な広いコンテンポラリースタイルのおしゃれなダイニングキッチン (茶色い壁、グレーの床) の写真
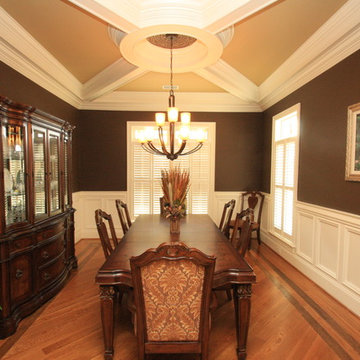
Jon Potter
ローリーにある高級な中くらいなトラディショナルスタイルのおしゃれな独立型ダイニング (茶色い壁、無垢フローリング、茶色い床) の写真
ローリーにある高級な中くらいなトラディショナルスタイルのおしゃれな独立型ダイニング (茶色い壁、無垢フローリング、茶色い床) の写真
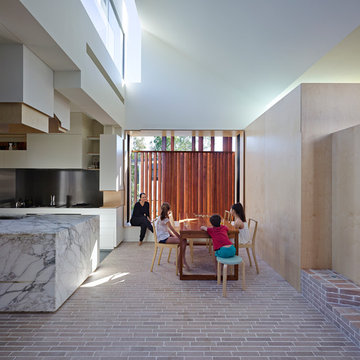
The owners of this 1890’s timber cottage –an architect and an interior designer – created a dramatic extension that weaves from the remodelled existing house, through a new pavilion accommodating a hall, bathroom, bedrooms, dining area and kitchen, and into the back garden. An original quarter-bond brick fireplace “anchored” the old building and became the extension’s starting point. The new work artfully uses brick to respond to light while defining boundaries and social spaces, creating edges to perch, responding to privacy, and addressing the garden. The brick walls and floors are patterned with quarter-bond variations along with hit-and-miss (perforated) walling and open perpends (the vertical gaps between bricks), blurring the distinction between internal and external space. The brickwork, predominately in Simmental Silver along with reclaimed bricks, captures an architecture that is responsive, connecting to its place and environment. The handcrafted brickwork creates geometries and forms, contrasting mass with void to create a sense of lightness and connection to site.
Photographer: Christopher Frederick Jones (Elvis & Rose photo by Alex Chomicz)
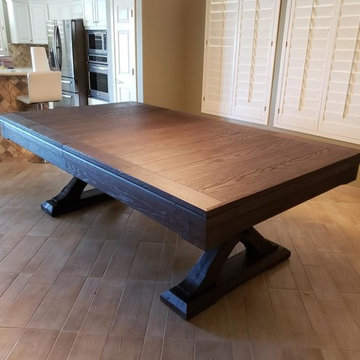
Rustic style conversion dining table/pool table.
フェニックスにある中くらいなラスティックスタイルのおしゃれなダイニングキッチン (茶色い壁、淡色無垢フローリング、暖炉なし、茶色い床) の写真
フェニックスにある中くらいなラスティックスタイルのおしゃれなダイニングキッチン (茶色い壁、淡色無垢フローリング、暖炉なし、茶色い床) の写真
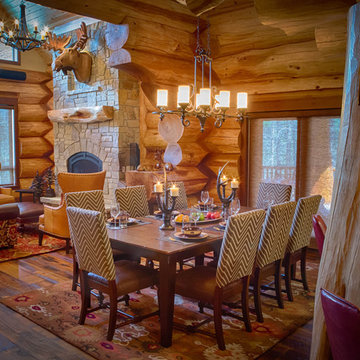
Western Red Cedar Pioneer Log Homes of BC log home, 4,200 square feet, 4 bedrooms, 3.5 bath, on 3 levels with 2 car garage and recreation room. Extensive outdoor living, spaces on 5 acres with outdoor fireplace on covered deck.
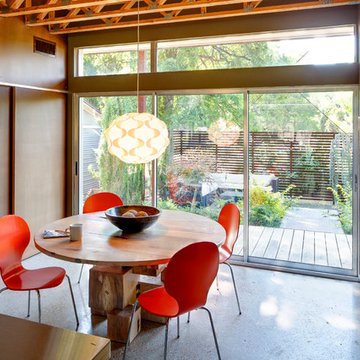
Craig Kuhner Architectural Photography
ダラスにあるコンテンポラリースタイルのおしゃれなダイニング (茶色い壁) の写真
ダラスにあるコンテンポラリースタイルのおしゃれなダイニング (茶色い壁) の写真
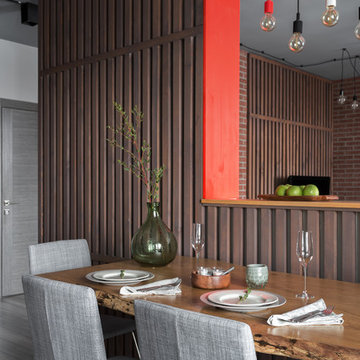
фотограф Антон Лихторович
モスクワにあるお手頃価格の小さなコンテンポラリースタイルのおしゃれなダイニング (茶色い壁、暖炉なし、ラミネートの床) の写真
モスクワにあるお手頃価格の小さなコンテンポラリースタイルのおしゃれなダイニング (茶色い壁、暖炉なし、ラミネートの床) の写真
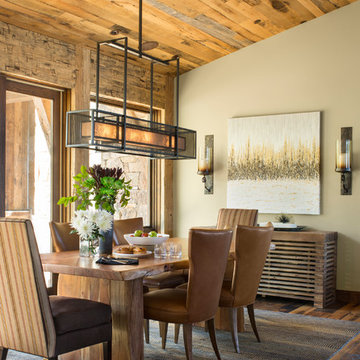
Antique Hit-Skip Oak Flooring adhered to ceiling. Photo by Kimberly Gavin Photography.
デンバーにある中くらいなラスティックスタイルのおしゃれなダイニング (茶色い壁、濃色無垢フローリング、暖炉なし、茶色い床) の写真
デンバーにある中くらいなラスティックスタイルのおしゃれなダイニング (茶色い壁、濃色無垢フローリング、暖炉なし、茶色い床) の写真
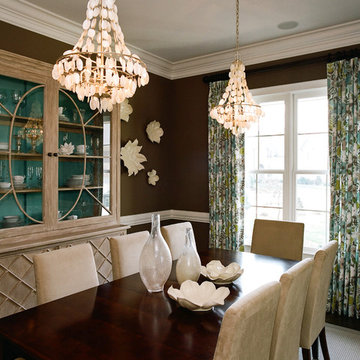
This diningroom is a comfortable space for holiday gatherings or weeknight meals. It is an example of how luxury does not have to be stuffy. The pickled china cabinet with teal interior matches the custom teal green and white window treatments. The soft white, upholstered dining chairs compliment the white painted crown moulding which completes the room.
Singleton Photography
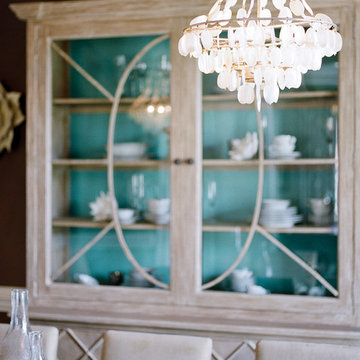
The soft white, upholstered diningroom seating compliments the pickled white hutch in this warm brown dining area. The contrasting teal on the interior of the china cabinet brings a splash of cool color that contrasts with the richness of the room. The lighting for this new construction interior design project is from Currey & Company.
Singleton Photography
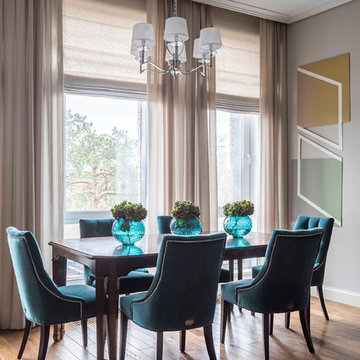
Дизайн-проект реализован Архитектором-Дизайнером Екатериной Ялалтыновой. Комплектация и декорирование - Бюро9. Строительная компания - ООО "Шафт"
モスクワにある高級な中くらいなトランジショナルスタイルのおしゃれなダイニング (茶色い壁、無垢フローリング、横長型暖炉、石材の暖炉まわり、茶色い床) の写真
モスクワにある高級な中くらいなトランジショナルスタイルのおしゃれなダイニング (茶色い壁、無垢フローリング、横長型暖炉、石材の暖炉まわり、茶色い床) の写真
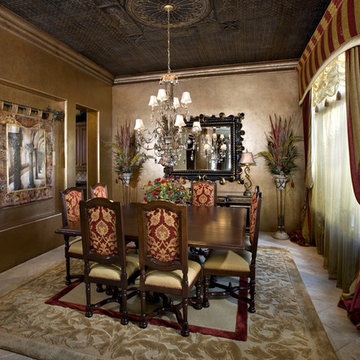
This classic Venetian-style dining room was created for intimate entertaining. The client’s wish for warm, rich colors was realized in the metallic bronze glaze achieved in a five-step process. From the tin ceiling to the custom silk area rug, this room exudes comfortable sophistication.
ダイニング (茶色い壁) の写真
54
