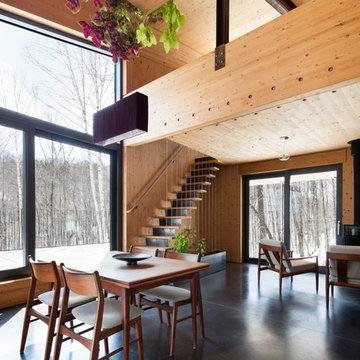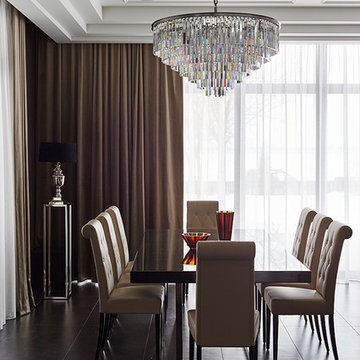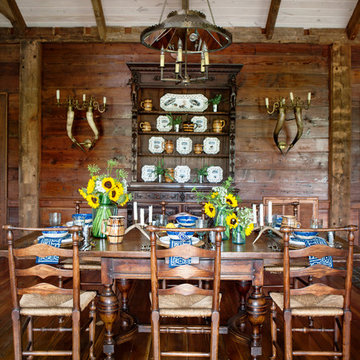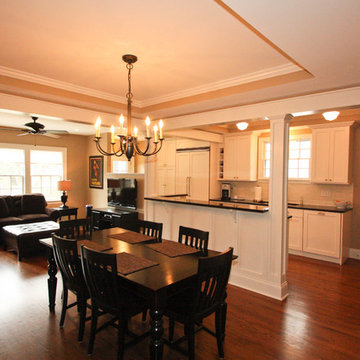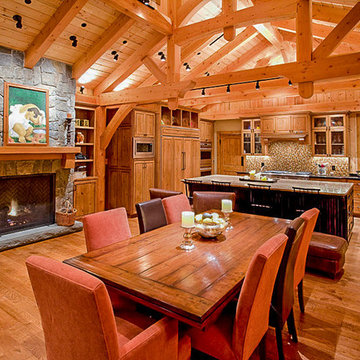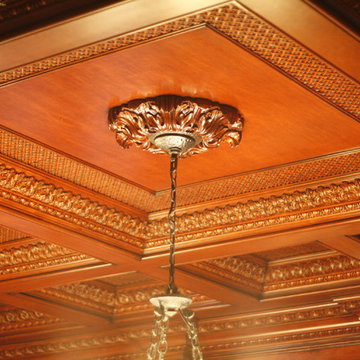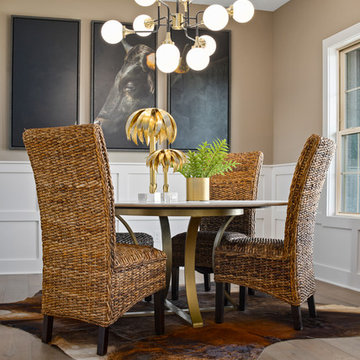ダイニング (茶色い壁) の写真
絞り込み:
資材コスト
並び替え:今日の人気順
写真 1981〜2000 枚目(全 6,407 枚)
1/2
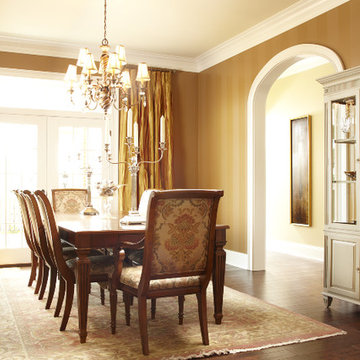
Brad Rankin - www.bradrankin.com
ロサンゼルスにある高級な広いトラディショナルスタイルのおしゃれな独立型ダイニング (茶色い壁、無垢フローリング、暖炉なし、茶色い床) の写真
ロサンゼルスにある高級な広いトラディショナルスタイルのおしゃれな独立型ダイニング (茶色い壁、無垢フローリング、暖炉なし、茶色い床) の写真
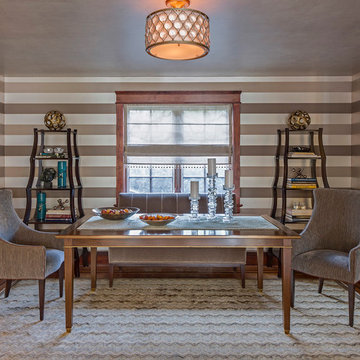
Marco Ricca Photography
ニューヨークにある小さなトランジショナルスタイルのおしゃれなダイニングキッチン (茶色い壁、濃色無垢フローリング、暖炉なし、茶色い床) の写真
ニューヨークにある小さなトランジショナルスタイルのおしゃれなダイニングキッチン (茶色い壁、濃色無垢フローリング、暖炉なし、茶色い床) の写真
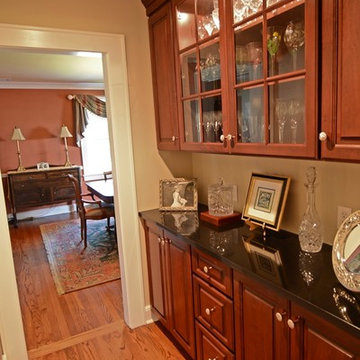
A 1940's era cape was updated and expanded with a new kitchen, family room, mudroom, and a second floor master suite.
ニューヨークにある低価格の広いトラディショナルスタイルのおしゃれなLDK (茶色い壁、無垢フローリング、暖炉なし) の写真
ニューヨークにある低価格の広いトラディショナルスタイルのおしゃれなLDK (茶色い壁、無垢フローリング、暖炉なし) の写真
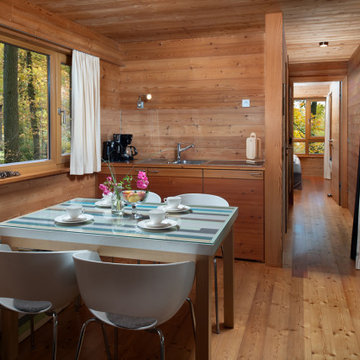
Das Resort Baumgeflüster ist ein Baumhaushotel bei Bad Zwischenahn (nahe Oldenburg). Hier können Gäste herrlich abgelegen ein paar ruhige Tage in der Natur verbringen und zwischen den Bäumen übernachten.
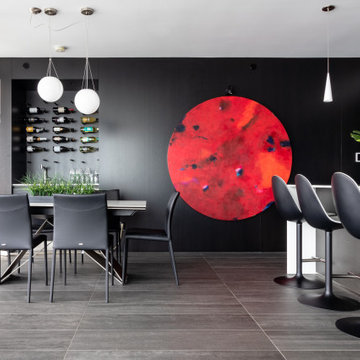
wood panel wall, large art, wine rack,
高級な中くらいなコンテンポラリースタイルのおしゃれなLDK (茶色い壁、グレーの床、板張り壁、磁器タイルの床) の写真
高級な中くらいなコンテンポラリースタイルのおしゃれなLDK (茶色い壁、グレーの床、板張り壁、磁器タイルの床) の写真
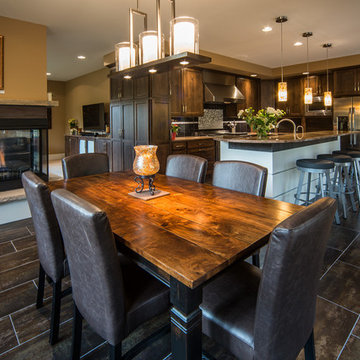
The floor plan for the main level is just under 1300 s.f. including the master suite. The open layout creates a relaxed entertaining space. The media room tucked around the corner allows guests to watch TV without disturbing conversation in the kitchen.
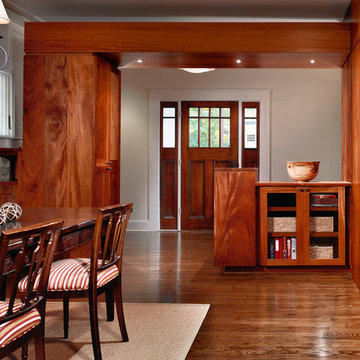
Thomas Watkins
アトランタにある中くらいなコンテンポラリースタイルのおしゃれな独立型ダイニング (茶色い壁、無垢フローリング、暖炉なし、茶色い床) の写真
アトランタにある中くらいなコンテンポラリースタイルのおしゃれな独立型ダイニング (茶色い壁、無垢フローリング、暖炉なし、茶色い床) の写真
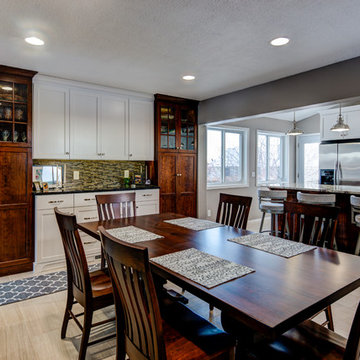
The combination of painted and cherry cabinetry, along with the cool toned wall colors create and bright and inviting space. By moving the kitchen into the new addition, we were able to open up this once cramped kitchen and dining space.
Todd Myra Photography
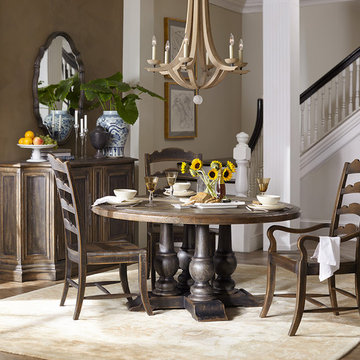
60" Fixed top. Four pedestal base. Top in Saddle Brown finish and base in Anthracite black.
ヒューストンにあるトラディショナルスタイルのおしゃれなLDK (茶色い壁、無垢フローリング、暖炉なし、茶色い床) の写真
ヒューストンにあるトラディショナルスタイルのおしゃれなLDK (茶色い壁、無垢フローリング、暖炉なし、茶色い床) の写真
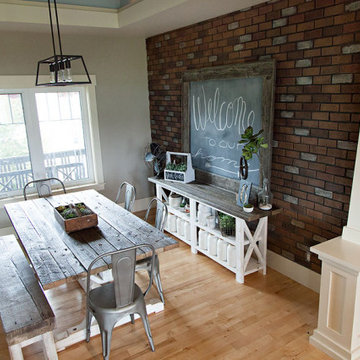
This Wall Theory client used our DIY friendly faux brick panels to create a feature wall that gives this rustic-chic dining room texture and dimension. The distressed wood picnic table and metal chairs play off the brick, and a large chalk board sign is displayed in the centre. These panels are simply glued or screwed to the surface, and can be installed in an afternoon.
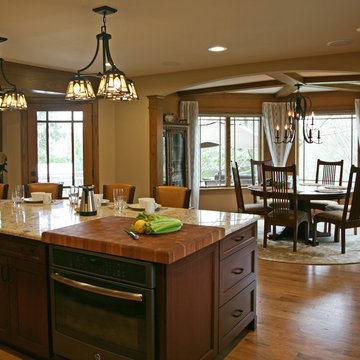
interior changes
ミルウォーキーにある高級な中くらいなトラディショナルスタイルのおしゃれなダイニングキッチン (茶色い壁、淡色無垢フローリング、暖炉なし) の写真
ミルウォーキーにある高級な中くらいなトラディショナルスタイルのおしゃれなダイニングキッチン (茶色い壁、淡色無垢フローリング、暖炉なし) の写真
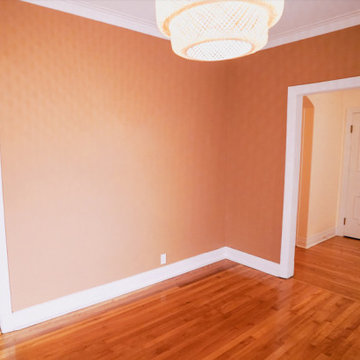
Throughout the ground floor, parquet and carpet were removed to showcase existing hardwood floors, which were sanded and varnished. Plaster walls and ceilings were also given a fresh repaint. This was part of a combined duplex renovation, which also included a kitchen and bathroom.
Mid-sized minimalist light wood floor and wallpaper enclosed dining room photo with brown walls - Houzz
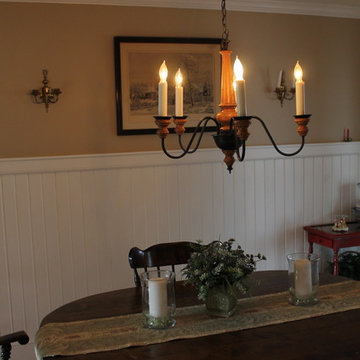
This room was a plain painted box with carpet. We added a 54 inch wainscot made of Car siding with a 2 inch top rail. Custom site made base and casing with a back-band for a traditional feel; 3 5/8 crown molding and a pre-finished Hickory floor. Custom built corner cabinets ( not seen) with Black Walnut counter tops
ダイニング (茶色い壁) の写真
100
