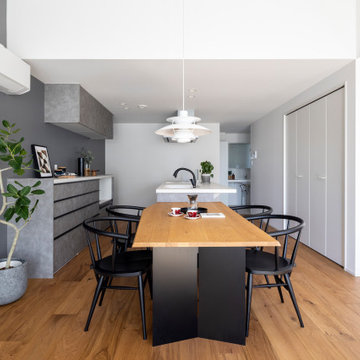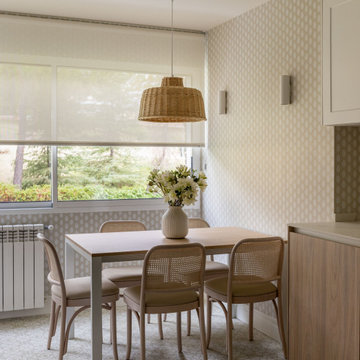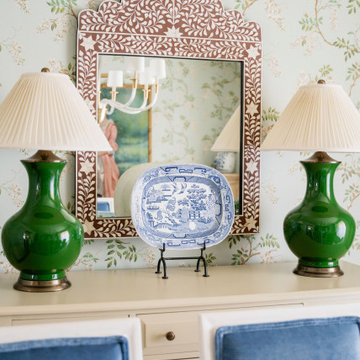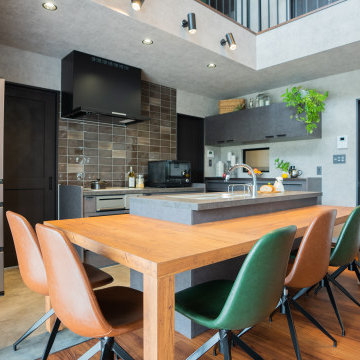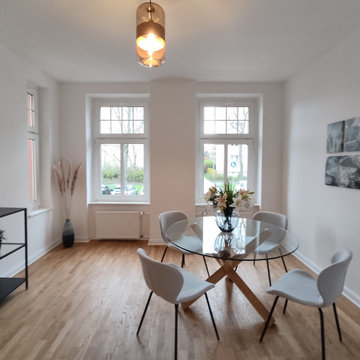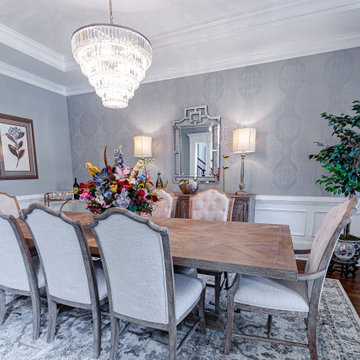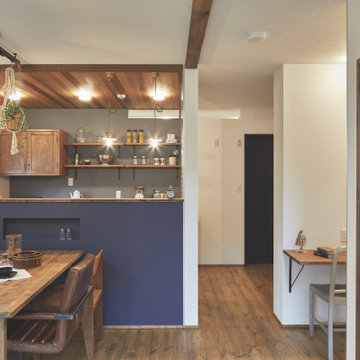ダイニングキッチン (壁紙) の写真
絞り込み:
資材コスト
並び替え:今日の人気順
写真 781〜800 枚目(全 1,142 枚)
1/3
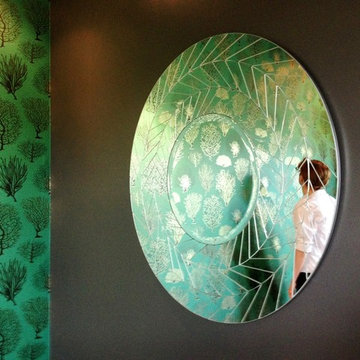
The clients desired a unique eclectic-style eating area with a focal point wall and industrial elements. We planned the space with a bold green, black and gold colour palette. We recommended a statement light that recalls the gold accents in the wallpaper. A black striking black wall creates a dramatic backdrop for the walnut wood table and deep emerald green in the wallpaper. The clients wanted a unique eclectic dining room. Mission accomplished!
Materials used:
Walnut dining table, mid-century modern wood dining chairs, brass industrial-style chandelier, modern white frosted glass light pendants, hardwood floors, industrial-style stools, Quartz counter, green, black and gold coral wallpaper, black Sherwin Williams paint, round mirror, exposed brick chimney.
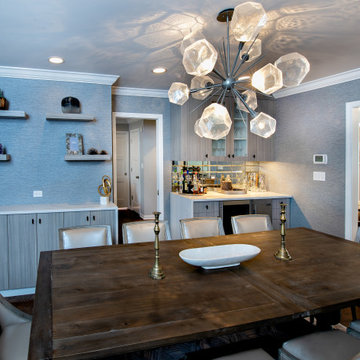
What a joy to bring this exciting renovation to a loyal client: a family of 6 that has called this Highland Park house, “home” for over 25 years. This relationship began in 2017 when we designed their living room, girls’ bedrooms, powder room, and in-home office. We were thrilled when they entrusted us again with their kitchen, family room, dining room, and laundry area design. Their first floor became our JSDG playground…
Our priority was to bring fresh, flowing energy to the family’s first floor. We started by removing partial walls to create a more open floor plan and transformed a once huge fireplace into a modern bar set up. We reconfigured a stunning, ventless fireplace and oriented it floor to ceiling tile in the family room. Our second priority was to create an outdoor space for safe socializing during the pandemic, as we executed this project during the thick of it. We designed the entire outdoor area with the utmost intention and consulted on the gorgeous outdoor paint selections. Stay tuned for photos of this outdoors space on the site soon!
Overall, this project was a true labor of love. We are grateful to again bring beauty, flow and function to this beloved client’s warm home.
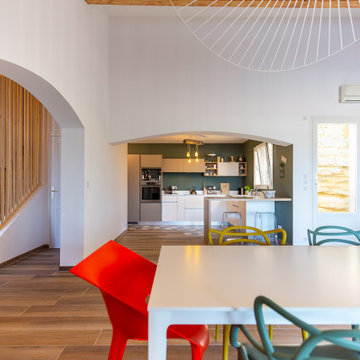
Projet de rénovation et de décoration d'une villa vue mer à La Ciotat.
Les propriétaires m'ont laissé carte blanche sur ce projet.
J'ai conçu entièrement la nouvelle cuisine tant au niveau de l'agencement, des matériaux et choix des couleurs. J'ai choisi une ambiance naturelle et colorée en ce qui concerne le mobilier et le carrelage au sol.
La fresque murale vient apporter un décor sous cette belle hauteur sous plafond. Les poutres ont été décapé pour leur donner un aspect naturel, la rampe d'escalier a été remplacé par un claustra bois.
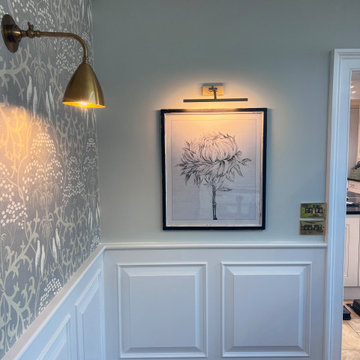
A total transformation for this Breakfast Room. The brief was light, elegant and glamourous.
ウエストミッドランズにある高級な広いトラディショナルスタイルのおしゃれなダイニング (グレーの壁、無垢フローリング、茶色い床、壁紙) の写真
ウエストミッドランズにある高級な広いトラディショナルスタイルのおしゃれなダイニング (グレーの壁、無垢フローリング、茶色い床、壁紙) の写真
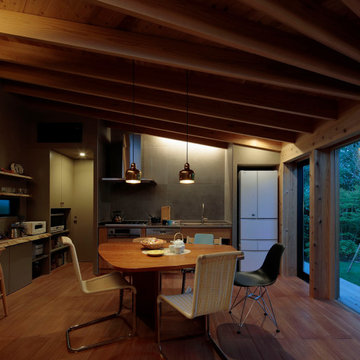
ゴールデンベルを吊るしたダイニング。照明は梁間に必要最小限設置しました。
他の地域にある高級な小さな和モダンなおしゃれなダイニングキッチン (緑の壁、無垢フローリング、表し梁、壁紙) の写真
他の地域にある高級な小さな和モダンなおしゃれなダイニングキッチン (緑の壁、無垢フローリング、表し梁、壁紙) の写真
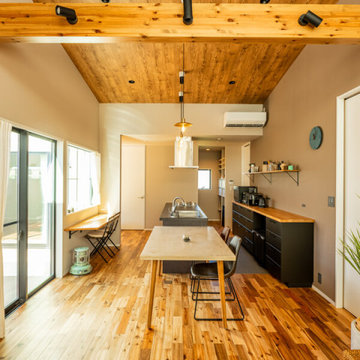
床材は見た目にも表情豊かなアカシア無垢材を採用、勾配天井にも木質のクロスを使いました。壁のクロスはグレー、キッチンの背面壁にはライトブラウンをあしらって、全体的に落ち着きのあるトーンに仕上げました。
他の地域にある中くらいなアジアンスタイルのおしゃれなダイニングキッチン (ベージュの壁、無垢フローリング、ベージュの床、塗装板張りの天井、壁紙、ベージュの天井) の写真
他の地域にある中くらいなアジアンスタイルのおしゃれなダイニングキッチン (ベージュの壁、無垢フローリング、ベージュの床、塗装板張りの天井、壁紙、ベージュの天井) の写真
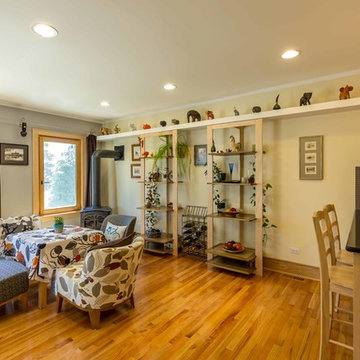
The back of this 1920s brick and siding Cape Cod gets a compact addition to create a new Family room, open Kitchen, Covered Entry, and Master Bedroom Suite above. European-styling of the interior was a consideration throughout the design process, as well as with the materials and finishes. The project includes all cabinetry, built-ins, shelving and trim work (even down to the towel bars!) custom made on site by the home owner.
Photography by Kmiecik Imagery
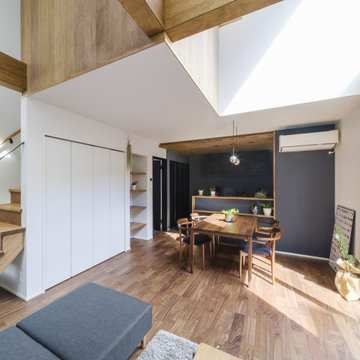
狭小地だけど明るいリビングがいい。
在宅勤務に対応した書斎がいる。
落ち着いたモスグリーンとレッドシダーの外壁。
家事がしやすいように最適な間取りを。
家族のためだけの動線を考え、たったひとつ間取りにたどり着いた。
快適に暮らせるように付加断熱で覆った。
そんな理想を取り入れた建築計画を一緒に考えました。
そして、家族の想いがまたひとつカタチになりました。
外皮平均熱貫流率(UA値) : 0.37W/m2・K
断熱等性能等級 : 等級[4]
一次エネルギー消費量等級 : 等級[5]
耐震等級 : 等級[3]
構造計算:許容応力度計算
仕様:
長期優良住宅認定
地域型住宅グリーン化事業(長寿命型)
家族構成:30代夫婦
施工面積:95.22 ㎡ ( 28.80 坪)
竣工:2021年3月
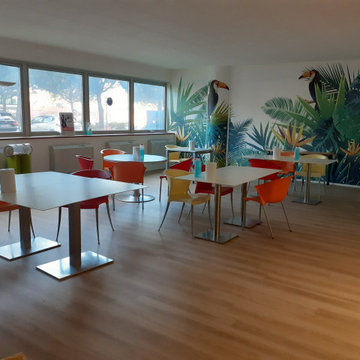
トゥールーズにあるお手頃価格の巨大なおしゃれなダイニングキッチン (クッションフロア、ベージュの床、壁紙) の写真
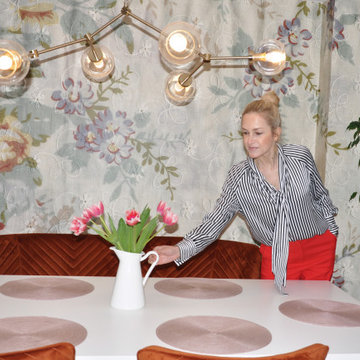
Styling the room for the photo shoot
ロンドンにあるエクレクティックスタイルのおしゃれなダイニングキッチン (マルチカラーの壁、壁紙) の写真
ロンドンにあるエクレクティックスタイルのおしゃれなダイニングキッチン (マルチカラーの壁、壁紙) の写真
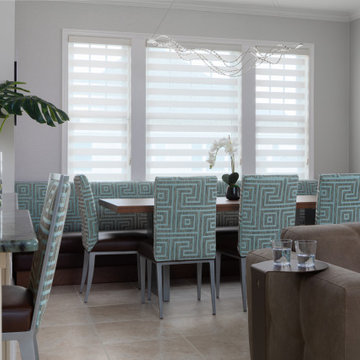
We installed a banquette against the wall in the dining room to provide more seating and floor space. We added contract vinyl wallpaper to the dining room alcove to create visual and textural interest. A unique LED fixture with a gentle wave hangs above the table, affording plenty of illumination and adding more interest to the area.
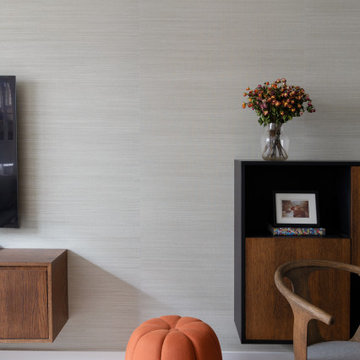
In order to bring this off plan apartment to life, we created and added some much needed bespoke joinery pieces throughout. Optimised for this families' needs, the joinery includes a specially designed floor to ceiling piece in the day room with its own desk, providing some much needed work-from-home space. The interior has received some carefully curated furniture and finely tuned fittings and fixtures to inject the character of this wonderful family and turn a white cube into their new home.
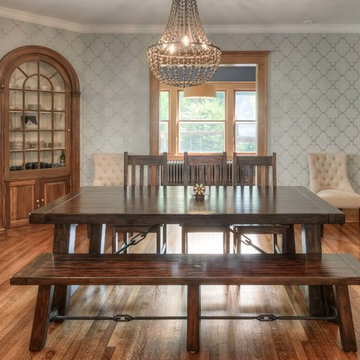
Photo Credit: Omaha Home Photography
オマハにあるトランジショナルスタイルのおしゃれなダイニングキッチン (無垢フローリング、青い壁、壁紙) の写真
オマハにあるトランジショナルスタイルのおしゃれなダイニングキッチン (無垢フローリング、青い壁、壁紙) の写真
ダイニングキッチン (壁紙) の写真
40
